Bath Ideas
Refine by:
Budget
Sort by:Popular Today
121 - 140 of 53,583 photos
Item 1 of 3
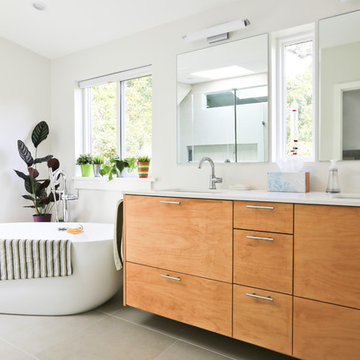
FineCraft Contractors, Inc.
Axis Architects
Inspiration for a mid-sized transitional master porcelain tile and beige floor freestanding bathtub remodel in DC Metro with flat-panel cabinets, beige walls, an undermount sink, quartz countertops, white countertops and medium tone wood cabinets
Inspiration for a mid-sized transitional master porcelain tile and beige floor freestanding bathtub remodel in DC Metro with flat-panel cabinets, beige walls, an undermount sink, quartz countertops, white countertops and medium tone wood cabinets

Removed the shower entrance wall and reduced to a knee wall. Custom Quartz Ultra on Knee wall Ledge and Vanity Top. Custom Niche with Soap Dish. White and Green Subway Tile (Vertical and Horizontal Lay) Black Shower Floor Tile. Also Includes a Custom Closet.
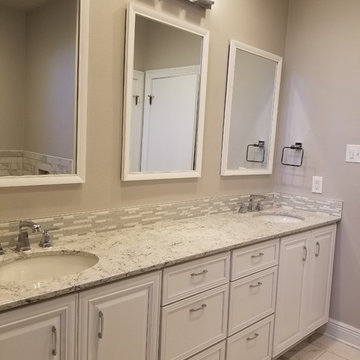
Bathroom - mid-sized transitional master gray tile, white tile and porcelain tile porcelain tile and white floor bathroom idea in New Orleans with recessed-panel cabinets, white cabinets, a two-piece toilet, gray walls, an undermount sink, quartz countertops and a hinged shower door
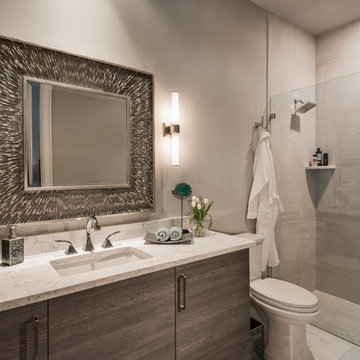
Designer: Sherri DuPont
Design Assistant: Hailey Burkhardt
Builder: Harwick Homes
Photographer: Amber Fredericksen
Example of a mid-sized trendy 3/4 multicolored tile and mosaic tile porcelain tile and gray floor bathroom design in Miami with flat-panel cabinets, gray cabinets, a two-piece toilet, an undermount sink, quartz countertops, a hinged shower door, gray walls and white countertops
Example of a mid-sized trendy 3/4 multicolored tile and mosaic tile porcelain tile and gray floor bathroom design in Miami with flat-panel cabinets, gray cabinets, a two-piece toilet, an undermount sink, quartz countertops, a hinged shower door, gray walls and white countertops

The vanity is detailed beautifully from the glass hardware knobs to the frame-less oval mirror.
Example of a mid-sized classic master white tile and marble tile porcelain tile and gray floor doorless shower design in Portland with beaded inset cabinets, gray cabinets, a one-piece toilet, gray walls, an undermount sink, quartz countertops, a hinged shower door and white countertops
Example of a mid-sized classic master white tile and marble tile porcelain tile and gray floor doorless shower design in Portland with beaded inset cabinets, gray cabinets, a one-piece toilet, gray walls, an undermount sink, quartz countertops, a hinged shower door and white countertops

Bathroom - mid-sized traditional 3/4 gray tile and porcelain tile porcelain tile, gray floor and single-sink bathroom idea in Atlanta with shaker cabinets, black cabinets, gray walls, an undermount sink, quartz countertops, a hinged shower door, white countertops and a built-in vanity

Small eclectic 3/4 green tile and porcelain tile porcelain tile, gray floor and single-sink bathroom photo in San Francisco with shaker cabinets, medium tone wood cabinets, a two-piece toilet, white walls, an undermount sink, solid surface countertops and white countertops
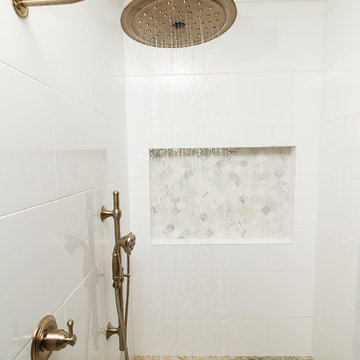
Designed By: Robby & Lisa Griffin
Photos By: Desired Photo
Inspiration for a mid-sized timeless master white tile and porcelain tile porcelain tile and beige floor bathroom remodel in Houston with recessed-panel cabinets, white cabinets, brown walls, an undermount sink, granite countertops and a hinged shower door
Inspiration for a mid-sized timeless master white tile and porcelain tile porcelain tile and beige floor bathroom remodel in Houston with recessed-panel cabinets, white cabinets, brown walls, an undermount sink, granite countertops and a hinged shower door

Our clients called us wanting to not only update their master bathroom but to specifically make it more functional. She had just had knee surgery, so taking a shower wasn’t easy. They wanted to remove the tub and enlarge the shower, as much as possible, and add a bench. She really wanted a seated makeup vanity area, too. They wanted to replace all vanity cabinets making them one height, and possibly add tower storage. With the current layout, they felt that there were too many doors, so we discussed possibly using a barn door to the bedroom.
We removed the large oval bathtub and expanded the shower, with an added bench. She got her seated makeup vanity and it’s placed between the shower and the window, right where she wanted it by the natural light. A tilting oval mirror sits above the makeup vanity flanked with Pottery Barn “Hayden” brushed nickel vanity lights. A lit swing arm makeup mirror was installed, making for a perfect makeup vanity! New taller Shiloh “Eclipse” bathroom cabinets painted in Polar with Slate highlights were installed (all at one height), with Kohler “Caxton” square double sinks. Two large beautiful mirrors are hung above each sink, again, flanked with Pottery Barn “Hayden” brushed nickel vanity lights on either side. Beautiful Quartzmasters Polished Calacutta Borghini countertops were installed on both vanities, as well as the shower bench top and shower wall cap.
Carrara Valentino basketweave mosaic marble tiles was installed on the shower floor and the back of the niches, while Heirloom Clay 3x9 tile was installed on the shower walls. A Delta Shower System was installed with both a hand held shower and a rainshower. The linen closet that used to have a standard door opening into the middle of the bathroom is now storage cabinets, with the classic Restoration Hardware “Campaign” pulls on the drawers and doors. A beautiful Birch forest gray 6”x 36” floor tile, laid in a random offset pattern was installed for an updated look on the floor. New glass paneled doors were installed to the closet and the water closet, matching the barn door. A gorgeous Shades of Light 20” “Pyramid Crystals” chandelier was hung in the center of the bathroom to top it all off!
The bedroom was painted a soothing Magnetic Gray and a classic updated Capital Lighting “Harlow” Chandelier was hung for an updated look.
We were able to meet all of our clients needs by removing the tub, enlarging the shower, installing the seated makeup vanity, by the natural light, right were she wanted it and by installing a beautiful barn door between the bathroom from the bedroom! Not only is it beautiful, but it’s more functional for them now and they love it!
Design/Remodel by Hatfield Builders & Remodelers | Photography by Versatile Imaging
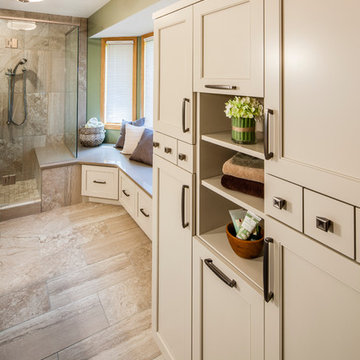
Our clients wanted to increase the size of their shower, omit their whirlpool tub and make better use of the open floor space in their master bathroom. Designer Barbara Bircher, CKD, moved and removed walls to open up the master bath and enlarge the master closet. Pocket doors were used to eliminate door interference with storage accessibility.
Barbara created two separate vanity stations for him and her. Rotating the toilet created a more spacious water closet concept while maintaining privacy. The shower was relocated and enlarged to include a bench, which continues under the window and houses individual hampers drawers. This new design included a linen closet tucked in nicely behind the shower. For those of you who are on the fence about removing a whirlpool tub, Steve and Mindy both agree they do not miss their whirlpool tub in any way!!

www.yiannisphotography.com/
Inspiration for a mid-sized transitional master gray tile and marble tile porcelain tile and beige floor double shower remodel in Chicago with flat-panel cabinets, gray cabinets, an undermount tub, a two-piece toilet, gray walls, an undermount sink, marble countertops, a hinged shower door and white countertops
Inspiration for a mid-sized transitional master gray tile and marble tile porcelain tile and beige floor double shower remodel in Chicago with flat-panel cabinets, gray cabinets, an undermount tub, a two-piece toilet, gray walls, an undermount sink, marble countertops, a hinged shower door and white countertops
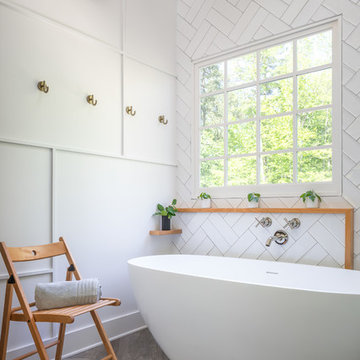
Bob Fortner Photography
Bathroom - mid-sized farmhouse master white tile and ceramic tile porcelain tile and brown floor bathroom idea in Raleigh with recessed-panel cabinets, white cabinets, a two-piece toilet, white walls, an undermount sink, marble countertops, a hinged shower door and white countertops
Bathroom - mid-sized farmhouse master white tile and ceramic tile porcelain tile and brown floor bathroom idea in Raleigh with recessed-panel cabinets, white cabinets, a two-piece toilet, white walls, an undermount sink, marble countertops, a hinged shower door and white countertops
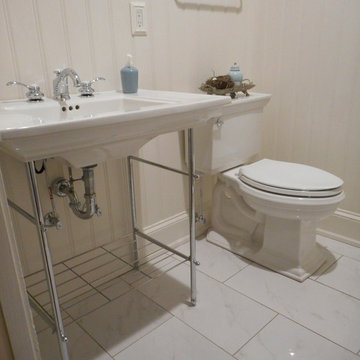
Converted this hall bathroom to a craftsman style with Kohler brand plumbing fixtures & toilet, porcelain tile floor and walls with a glass mosaic tile band, smooth ceiling, LED light/fan in the ceiling, pedestal sink with shelf, recess medicine cabinet, and vanity light.
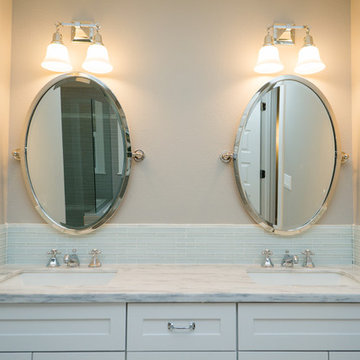
Jason Walchli
Mid-sized arts and crafts master white tile porcelain tile bathroom photo in Portland with an undermount sink, recessed-panel cabinets, white cabinets, marble countertops and beige walls
Mid-sized arts and crafts master white tile porcelain tile bathroom photo in Portland with an undermount sink, recessed-panel cabinets, white cabinets, marble countertops and beige walls

Flat black fixtures are highlighted in the rock accent tile at the ends of the shower with dual controls for both the rain-head and hand-held shower sprays.
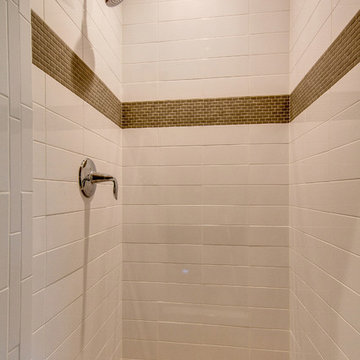
Showcase Photographers
Mid-sized arts and crafts 3/4 multicolored tile and porcelain tile porcelain tile bathroom photo in Nashville with an undermount sink, shaker cabinets, dark wood cabinets, granite countertops, a two-piece toilet and gray walls
Mid-sized arts and crafts 3/4 multicolored tile and porcelain tile porcelain tile bathroom photo in Nashville with an undermount sink, shaker cabinets, dark wood cabinets, granite countertops, a two-piece toilet and gray walls

Inspiration for a small mid-century modern kids' white tile porcelain tile, gray floor and single-sink tub/shower combo remodel in San Francisco with dark wood cabinets, a one-piece toilet, white walls, an undermount sink, marble countertops, a hinged shower door, gray countertops and a floating vanity

The layout of this bathroom was reconfigured by locating the new tub on the rear wall, and putting the toilet on the left of the vanity.
The wall on the left of the existing vanity was taken out.
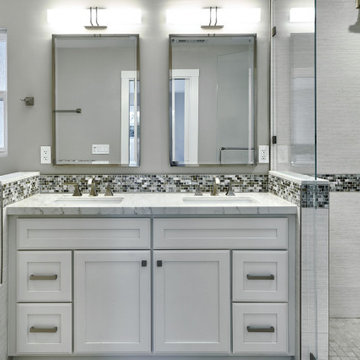
Large trendy master beige tile and porcelain tile porcelain tile and beige floor corner shower photo in San Francisco with flat-panel cabinets, white cabinets, an undermount tub, a one-piece toilet, beige walls, an undermount sink, quartz countertops, a hinged shower door and gray countertops
Bath Ideas

Bathroom - large transitional master white tile and marble tile porcelain tile, gray floor and double-sink bathroom idea in Dallas with shaker cabinets, white cabinets, gray walls, an undermount sink, quartz countertops, a hinged shower door, white countertops and a built-in vanity
7







