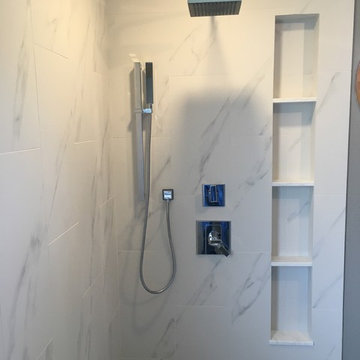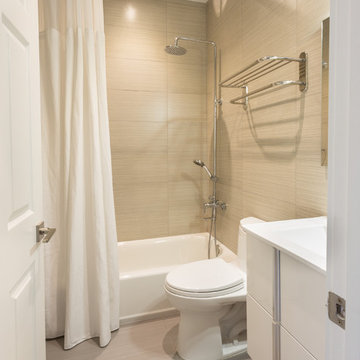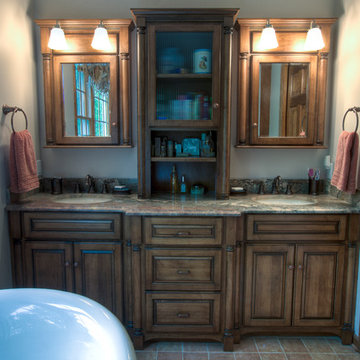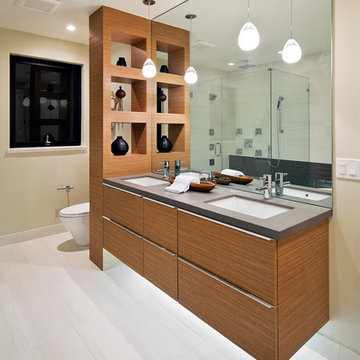Bath Ideas
Refine by:
Budget
Sort by:Popular Today
81 - 100 of 53,583 photos
Item 1 of 3

This project is a whole home remodel that is being completed in 2 phases. The first phase included this bathroom remodel. The whole home will maintain the Mid Century styling. The cabinets are stained in Alder Wood. The countertop is Ceasarstone in Pure White. The shower features Kohler Purist Fixtures in Vibrant Modern Brushed Gold finish. The flooring is Large Hexagon Tile from Dal Tile. The decorative tile is Wayfair “Illica” ceramic. The lighting is Mid-Century pendent lights. The vanity is custom made with traditional mid-century tapered legs. The next phase of the project will be added once it is completed.
Read the article here: https://www.houzz.com/ideabooks/82478496

This Master Suite while being spacious, was poorly planned in the beginning. Master Bathroom and Walk-in Closet were small relative to the Bedroom size. Bathroom, being a maze of turns, offered a poor traffic flow. It only had basic fixtures and was never decorated to look like a living space. Geometry of the Bedroom (long and stretched) allowed to use some of its' space to build two Walk-in Closets while the original walk-in closet space was added to adjacent Bathroom. New Master Bathroom layout has changed dramatically (walls, door, and fixtures moved). The new space was carefully planned for two people using it at once with no sacrifice to the comfort. New shower is huge. It stretches wall-to-wall and has a full length bench with granite top. Frame-less glass enclosure partially sits on the tub platform (it is a drop-in tub). Tiles on the walls and on the floor are of the same collection. Elegant, time-less, neutral - something you would enjoy for years. This selection leaves no boundaries on the decor. Beautiful open shelf vanity cabinet was actually made by the Home Owners! They both were actively involved into the process of creating their new oasis. New Master Suite has two separate Walk-in Closets. Linen closet which used to be a part of the Bathroom, is now accessible from the hallway. Master Bedroom, still big, looks stunning. It reflects taste and life style of the Home Owners and blends in with the overall style of the House. Some of the furniture in the Bedroom was also made by the Home Owners.

Inspiration for a mid-sized transitional master white tile and subway tile porcelain tile, black floor and double-sink bathroom remodel in Phoenix with shaker cabinets, white cabinets, an undermount sink, quartz countertops, a hinged shower door, white countertops, a niche and a built-in vanity

Home addition and remodel. Two new bedroom and bathroom.
Small trendy master gray tile and porcelain tile porcelain tile, gray floor and single-sink bathroom photo in Los Angeles with flat-panel cabinets, gray cabinets, a wall-mount toilet, gray walls, an integrated sink, quartz countertops, white countertops and a niche
Small trendy master gray tile and porcelain tile porcelain tile, gray floor and single-sink bathroom photo in Los Angeles with flat-panel cabinets, gray cabinets, a wall-mount toilet, gray walls, an integrated sink, quartz countertops, white countertops and a niche

Zen Master Bath
Mid-sized asian master green tile and porcelain tile porcelain tile and brown floor bathroom photo in DC Metro with light wood cabinets, a one-piece toilet, green walls, a vessel sink, quartz countertops and a hinged shower door
Mid-sized asian master green tile and porcelain tile porcelain tile and brown floor bathroom photo in DC Metro with light wood cabinets, a one-piece toilet, green walls, a vessel sink, quartz countertops and a hinged shower door

This is a beautiful master bathroom and closet remodel. The free standing bathtub with chandelier is the focal point in the room. The shower is travertine subway tile with enough room for 2.

12 x 24 white and gray tile with veining in matte finish. Gold hardware and gold plumbing fixtures. Shagreen gray cabinet.
Example of a mid-sized transitional master white tile and porcelain tile porcelain tile, white floor and double-sink drop-in bathtub design in Charlotte with gray cabinets, gray walls, an undermount sink, quartz countertops, white countertops, a freestanding vanity and flat-panel cabinets
Example of a mid-sized transitional master white tile and porcelain tile porcelain tile, white floor and double-sink drop-in bathtub design in Charlotte with gray cabinets, gray walls, an undermount sink, quartz countertops, white countertops, a freestanding vanity and flat-panel cabinets

Custom Surface Solutions (www.css-tile.com) - Owner Craig Thompson (512) 430-1215. This project shows a master bathroom remodel with porcelain 12 x 24 white and gray veined marble on walls and floors, custom multi-shelf shower niche with marble shelves. and gray hexagon penny tile shower floor.

Inspiration for a small contemporary 3/4 white tile and porcelain tile porcelain tile and black floor bathroom remodel in Chicago with gray cabinets, a one-piece toilet, solid surface countertops, white countertops, an integrated sink and flat-panel cabinets

Bob Fortner Photography
Inspiration for a mid-sized cottage master white tile and ceramic tile porcelain tile and brown floor bathroom remodel in Raleigh with recessed-panel cabinets, white cabinets, a two-piece toilet, white walls, an undermount sink, marble countertops, a hinged shower door and white countertops
Inspiration for a mid-sized cottage master white tile and ceramic tile porcelain tile and brown floor bathroom remodel in Raleigh with recessed-panel cabinets, white cabinets, a two-piece toilet, white walls, an undermount sink, marble countertops, a hinged shower door and white countertops

These homeowners have been living in their house for a few years and wanted to add some life to their space. Their main goal was to create a modern feel for their kitchen and bathroom. They had a wall between the kitchen and living room that made both rooms feel small and confined. We removed the wall creating a lot more space in the house and the bathroom is something the homeowners loved to brag about because of how well it turned out!

Example of a small trendy gray tile and porcelain tile porcelain tile bathroom design in Miami with an integrated sink, flat-panel cabinets, white cabinets, solid surface countertops, a one-piece toilet and beige walls

Relocating to Portland, Oregon from California, this young family immediately hired Amy to redesign their newly purchased home to better fit their needs. The project included updating the kitchen, hall bath, and adding an en suite to their master bedroom. Removing a wall between the kitchen and dining allowed for additional counter space and storage along with improved traffic flow and increased natural light to the heart of the home. This galley style kitchen is focused on efficiency and functionality through custom cabinets with a pantry boasting drawer storage topped with quartz slab for durability, pull-out storage accessories throughout, deep drawers, and a quartz topped coffee bar/ buffet facing the dining area. The master bath and hall bath were born out of a single bath and a closet. While modest in size, the bathrooms are filled with functionality and colorful design elements. Durable hex shaped porcelain tiles compliment the blue vanities topped with white quartz countertops. The shower and tub are both tiled in handmade ceramic tiles, bringing much needed texture and movement of light to the space. The hall bath is outfitted with a toe-kick pull-out step for the family’s youngest member!

Our clients wanted their hall bathroom to also serve as their little boys bathroom, so we went with a more masculine aesthetic with this bathroom remodel!

In this modest-sized master bathroom, modern and farmhouse are bound together with a white and gray color palette, accented with pops of natural wood. Floor-to-ceiling subway tiles and a frameless glass shower door provide a classic, open feel to a once-confined space. A barnwood-framed mirror, industrial hardware, exposed lightbulbs, and wood and pipe shelving complete the industrial look, while a carrara marble countertop and glazed porcelain floor tiles add a touch of luxury.
Photo Credit: Nina Leone Photography

This master bathroom, remodeled by the design team at Simply Baths, Inc. is rustic and country in style but 21st century in function. The aesthetics are organic and earthy, with a pebble mosaic floor in the shower and oil rubbed bronze fixtures. The claw foot tub evokes that old country aesthetic accentuated by the warm stained and glazed cabinetry. Meanwhile, amidst all this country charm there's not shortage of amenities. The body jets in the shower and the abundant cabinetry make this a true master bathroom with plenty of room and comfort for two.

Inspiration for a mid-sized modern master black and white tile and porcelain tile porcelain tile and gray floor bathroom remodel in Los Angeles with a two-piece toilet, gray walls, an undermount sink and solid surface countertops

Inspiration for a small transitional 3/4 white tile and subway tile porcelain tile, single-sink and multicolored floor bathroom remodel in Phoenix with shaker cabinets, blue cabinets, gray walls, an undermount sink, quartz countertops, white countertops and a built-in vanity

Lucas Fladzinski
Inspiration for a mid-sized modern master porcelain tile porcelain tile bathroom remodel in San Francisco with an undermount sink, flat-panel cabinets, medium tone wood cabinets, quartz countertops and a two-piece toilet
Inspiration for a mid-sized modern master porcelain tile porcelain tile bathroom remodel in San Francisco with an undermount sink, flat-panel cabinets, medium tone wood cabinets, quartz countertops and a two-piece toilet
Bath Ideas

A Large Master Bath Suite with Open Shower and double sink vanity.
Bathroom - large transitional master white tile and stone slab porcelain tile, gray floor and double-sink bathroom idea in San Francisco with flat-panel cabinets, light wood cabinets, an undermount sink, quartz countertops, a hinged shower door, white countertops and a built-in vanity
Bathroom - large transitional master white tile and stone slab porcelain tile, gray floor and double-sink bathroom idea in San Francisco with flat-panel cabinets, light wood cabinets, an undermount sink, quartz countertops, a hinged shower door, white countertops and a built-in vanity
5







