Bath Ideas
Sort by:Popular Today
41 - 60 of 3,500 photos

Owners' suite remodel including converting 2nd bedroom to large walk-in-closet, and combining the existing closet and bath to make the new owners' bath.
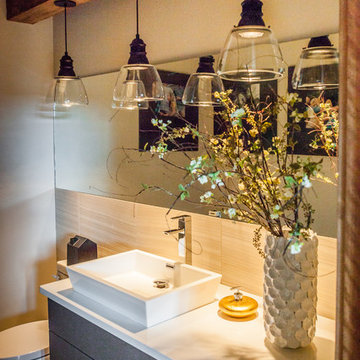
Inspiration for a large transitional 3/4 vinyl floor bathroom remodel in St Louis with flat-panel cabinets, dark wood cabinets, a two-piece toilet, beige walls, a vessel sink and solid surface countertops
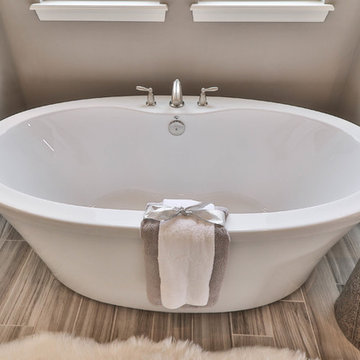
Example of a mid-sized transitional master white tile and porcelain tile vinyl floor and gray floor bathroom design in St Louis with shaker cabinets, dark wood cabinets, a two-piece toilet, beige walls, an undermount sink, granite countertops and a hinged shower door
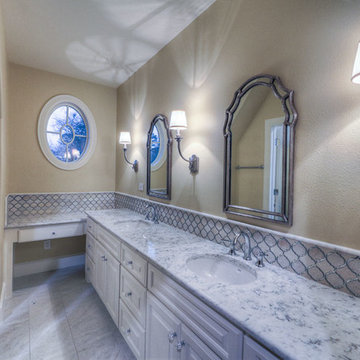
Large elegant 3/4 beige tile, multicolored tile and ceramic tile vinyl floor bathroom photo in Houston with raised-panel cabinets, white cabinets, beige walls, an undermount sink and quartzite countertops
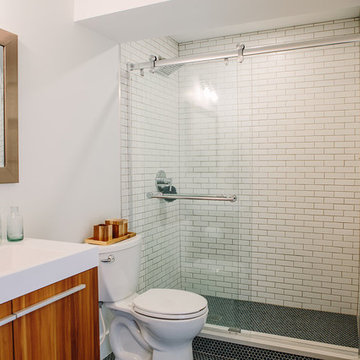
This project was kick-started by the removal of a large intrusive peninsula that competed with the young family’s bustling daily routine. Having already experienced the time investment of a sweat equity remodel, our clients enlisted us to do things a bit different while still paying careful attention to their personal aesthetic and lifestyle needs. The design sought to recreate a kitchen layout that would encourage gathering and create a welcoming space for friends and family, young and old. To open things up, the wall between the kitchen and dining room was eliminated. But we chose to retain and added on architectural elements to maintain a sense of intimate space within the new open concept. Those architectural elements were a creative way to accommodate existing structural elements and respect the bones of the home. The chunky early 00s arches were squared off for a more modern feel that better aligned with the client’s style. The hub of the home centers around the large walnut island featuring storage on three sides and seating for four. Handmade tile from Heath Ceramic creates a bold focal point. To ensure the space was bright and open, we opted for the two-tone mix of walnut and white cabinetry. The walnut cabinetry grounds the island and adds a touch of symmetry by flanking either side of the gas range. A new broom closet offers visual separation between the kitchen and the garage entry. Just of the garage door are a set of three tall cabinets that have been configured as locker storage for their kid's book bags, jackers, and shoes. Opposite the lockers is an overflow pantry space, window seat with extra storage, a nook for the dog bowls, and a mail station. A glass table in front of the window seat turns this area into the perfect homework nook. A set of three glass pendants from Pottery Barn illuminate the island. The soft white countertops are Daltile’s, Lincoln White matte quartz. Sleek cabinetry pulls from Amerock add that final touch. We are so in love with this cheerful, inviting main-level and are so happy our clients get to create memories inside these walls!
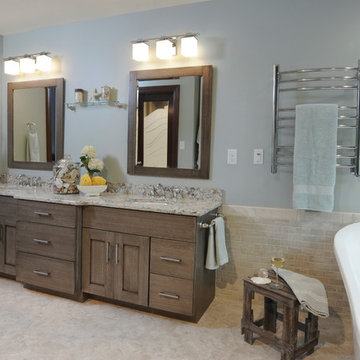
©2014 Daniel Feldkamp, Visual Edge Imaging Studios
Large trendy master white tile and porcelain tile vinyl floor bathroom photo in Cincinnati with an undermount sink, recessed-panel cabinets, gray cabinets, quartz countertops, a two-piece toilet and blue walls
Large trendy master white tile and porcelain tile vinyl floor bathroom photo in Cincinnati with an undermount sink, recessed-panel cabinets, gray cabinets, quartz countertops, a two-piece toilet and blue walls
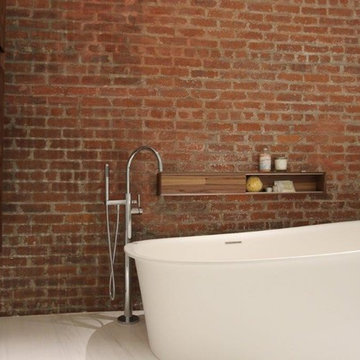
Example of a mid-sized classic master brown tile and red tile vinyl floor and white floor freestanding bathtub design in New York with brown walls
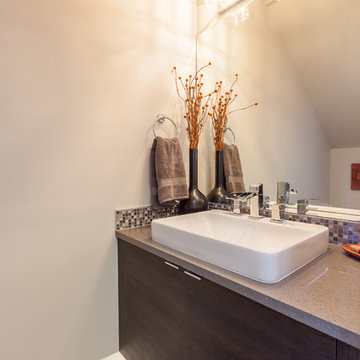
Inspiration for a small modern gray tile and mosaic tile vinyl floor powder room remodel in Seattle with flat-panel cabinets, dark wood cabinets, a one-piece toilet, white walls, a vessel sink, terrazzo countertops and gray countertops
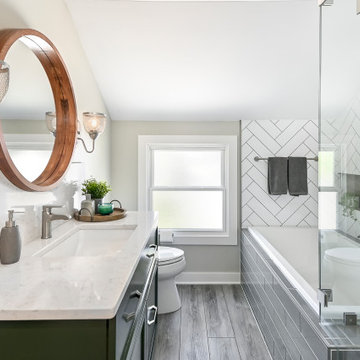
The clients contacted us after purchasing their first home. The house had one full bath and it felt tight and cramped with a soffit and two awkward closets. They wanted to create a functional, yet luxurious, contemporary spa-like space. We redesigned the bathroom to include both a bathtub and walk-in shower, with a modern shower ledge and herringbone tiled walls. The space evokes a feeling of calm and relaxation, with white, gray and green accents. The integrated mirror, oversized backsplash, and green vanity complement the minimalistic design so effortlessly.
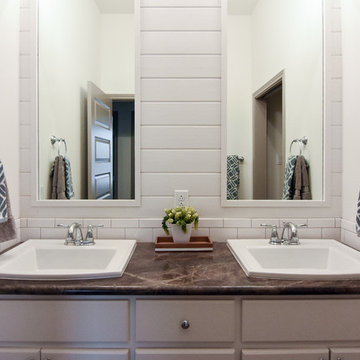
The guest bedroom has a shiplapped wall with built-in mirrors for a focal point.
Inspiration for a mid-sized contemporary kids' white tile and ceramic tile vinyl floor and brown floor bathroom remodel with recessed-panel cabinets, white cabinets, a two-piece toilet, white walls, a drop-in sink, laminate countertops and a hinged shower door
Inspiration for a mid-sized contemporary kids' white tile and ceramic tile vinyl floor and brown floor bathroom remodel with recessed-panel cabinets, white cabinets, a two-piece toilet, white walls, a drop-in sink, laminate countertops and a hinged shower door
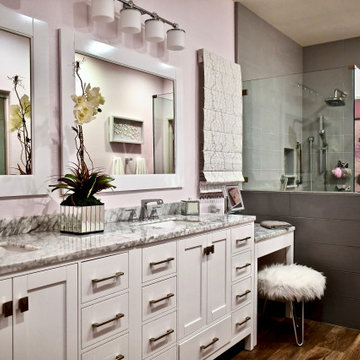
Feminine bathroom makeover for a client with Special Accessible needs. The shower features easy access and non-slip flooring throughout. Hand bars for safety.
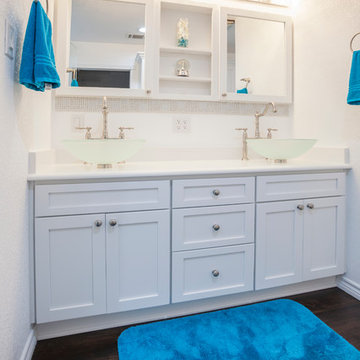
The dominant color was to be white so any accent color could be used for an easy design update.
Starmark Cabinetry was used for the vanity, storage wall and the custom recessed double medicine cabinet. Our client chose white, maple in the Bridgeport door style with a Vicostone quartz white polished countertop.
The shower has Daltile Florentine, Carrara wall tile 12”x24” with a 4” accent of Circuit Mosaic Presto and Uptown Glass Carrara Mosaic for the floor. A rain can Bluetooth speaker shower head, hand-held shower head, three body sprays are controlled with a 3/6 function diverter valve. Seating is a teak, fold-down seat.
This bath also features Victorian faucets in satin nickel to go with the frosted white vessel sinks and Gem vanity lights.
A comfort height toilet and bidet were included in the double pocket door toilet area.
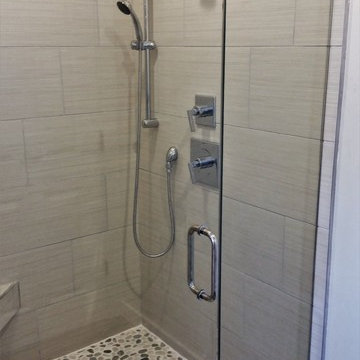
Inspiration for a small coastal master beige tile and porcelain tile vinyl floor and gray floor alcove shower remodel in Boston with raised-panel cabinets, white cabinets, a two-piece toilet, gray walls, an undermount sink, solid surface countertops and a hinged shower door

Example of a small urban multicolored tile and porcelain tile vinyl floor and brown floor powder room design in Las Vegas with flat-panel cabinets, medium tone wood cabinets, a one-piece toilet, white walls, a vessel sink, quartzite countertops and gray countertops
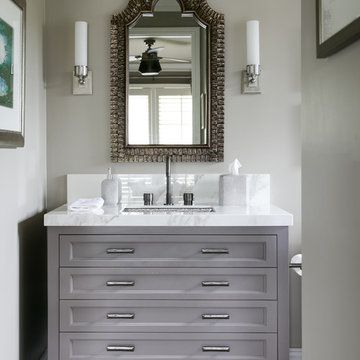
Thomas Kuoh Photography
Inspiration for a mid-sized transitional 3/4 gray tile, white tile and ceramic tile vinyl floor alcove shower remodel in San Francisco with recessed-panel cabinets, gray cabinets, a two-piece toilet, beige walls, an undermount sink and marble countertops
Inspiration for a mid-sized transitional 3/4 gray tile, white tile and ceramic tile vinyl floor alcove shower remodel in San Francisco with recessed-panel cabinets, gray cabinets, a two-piece toilet, beige walls, an undermount sink and marble countertops
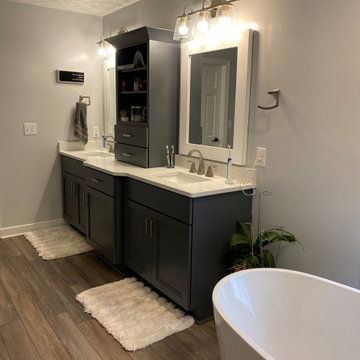
We gave the Chris an Sarah master bathroom an update by keeping the same location of everything but removing their large podium jetted tub and replacing it with an elegant free standing tub and faucet; removing their fiberglass surround shower and replacing with a deep tiled shower with bypass glass doors; and removing the carpeted/true tile section and installing luxury vinyl plank throughout. To make the space more unique, on top of their vanities we installed an open shelving counter cabinet with 2 drawers. Chris and Sarah did a great job of adding their touches on at the end with bathroom mats, touches of blue & grey towels, the hanging vanity mirrors (they supplied), and other nick knack décor.
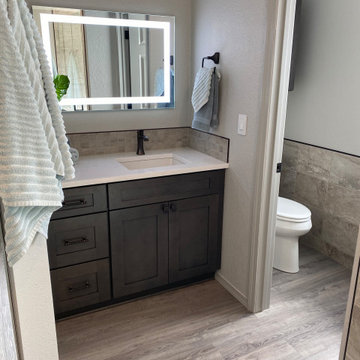
Inspiration for a mid-sized contemporary master porcelain tile vinyl floor and double-sink shower bench remodel in Other with shaker cabinets, dark wood cabinets, gray walls, an undermount sink, quartz countertops, a hinged shower door, white countertops and a built-in vanity
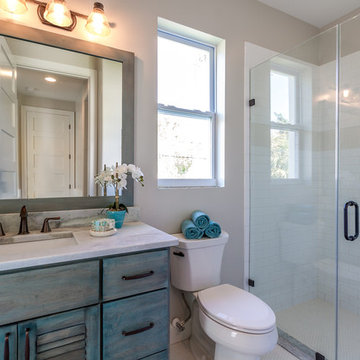
Inspiration for a mid-sized transitional 3/4 white tile and subway tile vinyl floor alcove shower remodel in Tampa with louvered cabinets, distressed cabinets, a two-piece toilet, beige walls, an undermount sink and quartzite countertops
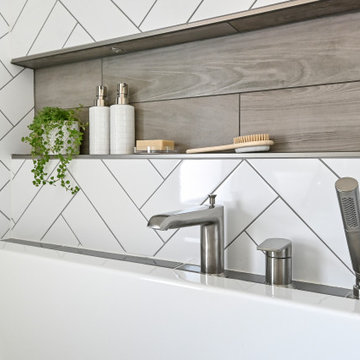
The clients contacted us after purchasing their first home. The house had one full bath and it felt tight and cramped with a soffit and two awkward closets. They wanted to create a functional, yet luxurious, contemporary spa-like space. We redesigned the bathroom to include both a bathtub and walk-in shower, with a modern shower ledge and herringbone tiled walls. The space evokes a feeling of calm and relaxation, with white, gray and green accents. The integrated mirror, oversized backsplash, and green vanity complement the minimalistic design so effortlessly.
Bath Ideas
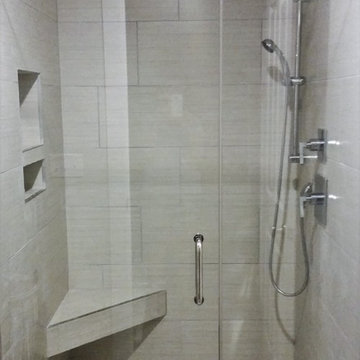
Inspiration for a small coastal master beige tile and porcelain tile vinyl floor and gray floor alcove shower remodel in Boston with raised-panel cabinets, white cabinets, a two-piece toilet, gray walls, an undermount sink, solid surface countertops and a hinged shower door
3





