Bath Ideas
Refine by:
Budget
Sort by:Popular Today
21 - 40 of 3,500 photos
Item 1 of 3
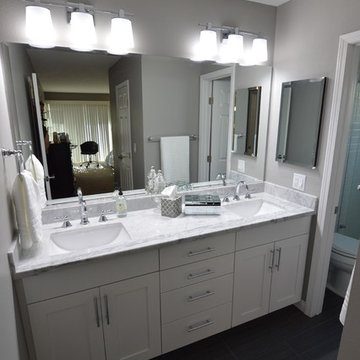
Canyon Creek Cabinetry
Alcove shower - mid-sized contemporary master vinyl floor alcove shower idea in Los Angeles with shaker cabinets, white cabinets, a two-piece toilet, gray walls, an undermount sink and marble countertops
Alcove shower - mid-sized contemporary master vinyl floor alcove shower idea in Los Angeles with shaker cabinets, white cabinets, a two-piece toilet, gray walls, an undermount sink and marble countertops

Mid-sized danish master white tile and porcelain tile vinyl floor and double-sink bathroom photo in Dallas with shaker cabinets, gray cabinets, a one-piece toilet, white walls, an undermount sink, quartz countertops, a hinged shower door, white countertops and a built-in vanity
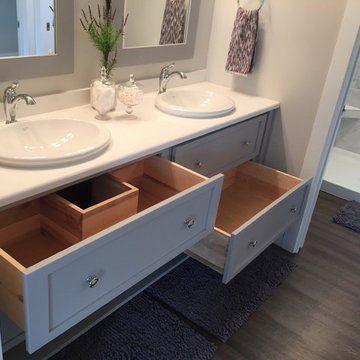
2016 Parade Home. Split-bedroom ranch. This bathroom splits up the toilet area from the shower and sinks. Custom drawer and vanity to make use of space around the double sinks.
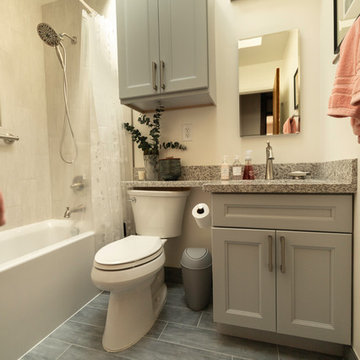
Beautiful contemporary bathroom remodel in San Bruno. Gray beaded inset cabinets, granite counter tops, gray vinyl flooring, and new skylight installation. New ceramic shower with alcove tub and stainless steel shower head. Our clients wanted to give this space a refreshing look while taking advantage of the natural lighting.
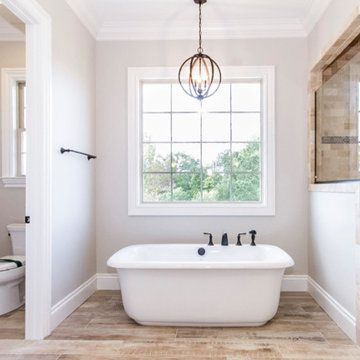
Example of a large transitional master beige tile and stone tile vinyl floor and beige floor bathroom design in Other with a two-piece toilet, beige walls and a hinged shower door
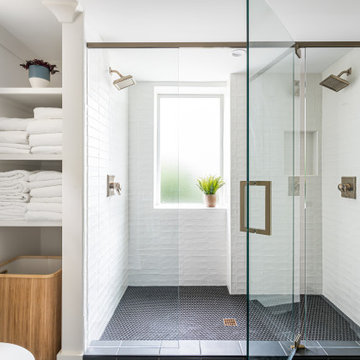
Our clients wanted to expand their living space down into their unfinished basement. While the space would serve as a family rec room most of the time, they also wanted it to transform into an apartment for their parents during extended visits. The project needed to incorporate a full bathroom and laundry.One of the standout features in the space is a Murphy bed with custom doors. We repeated this motif on the custom vanity in the bathroom. Because the rec room can double as a bedroom, we had the space to put in a generous-size full bathroom. The full bathroom has a spacious walk-in shower and two large niches for storing towels and other linens.
Our clients now have a beautiful basement space that expanded the size of their living space significantly. It also gives their loved ones a beautiful private suite to enjoy when they come to visit, inspiring more frequent visits!
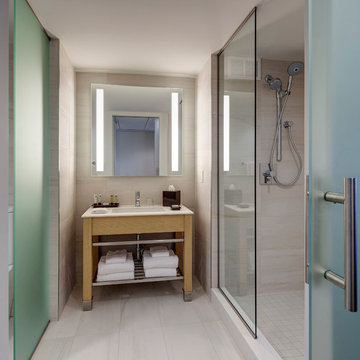
Model suite bathroom, in a modern, clean aesthetic. This work was completed while employed at NBBJ.
Alcove shower - mid-sized 1960s master beige tile and porcelain tile vinyl floor alcove shower idea in New York with open cabinets, light wood cabinets, solid surface countertops, a two-piece toilet, beige walls and an undermount sink
Alcove shower - mid-sized 1960s master beige tile and porcelain tile vinyl floor alcove shower idea in New York with open cabinets, light wood cabinets, solid surface countertops, a two-piece toilet, beige walls and an undermount sink

This bathroom started out with builder grade materials: laminate flooring, fiberglass shower enclosure and tub, and a wall going all the way to the ceiling, causing the shower to look more like the bat cave than a place where you would want to wash off the worries of the world.
The first plan of attack was to knock the full wall down to a halfway w/ glass, allowing more natural light to come into the shower area. The next big change was removing the tub and replacing it with more storage cabinetry to keep the bathroom free of clutter. The space was then finished off with shaker style cabinetry, beautiful Italian tile in the shower, and incredible Cambria countertops with an elegant round over edge to finish things off.
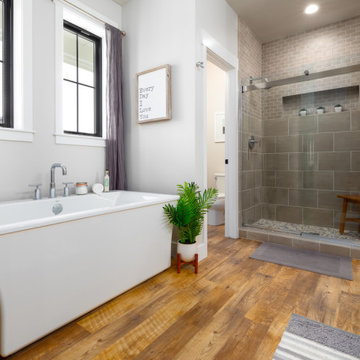
A Carolee McCall Smith design, this new home took its inspiration from the old-world charm of traditional farmhouse style. Details of texture rather than color create an inviting feeling while keeping the decor fresh and updated. Painted brick, natural wood accents, shiplap, and rustic no-maintenance floors act as the canvas for the owner’s personal touches.
The layout offers defined spaces while maintaining natural connections between rooms. A wine bar between the kitchen and living is a favorite part of this home! Spend evening hours with family and friends on the private 3-season screened porch.
For those who want a master suite sanctuary, this home is for you! A private south wing gives you the luxury you deserve with all the desired amenities: a soaker tub, a modern shower, a water closet, and a massive walk-in closet. An adjacent laundry room makes one-level living totally doable in this house!
Kids claim their domain upstairs where 3 bedrooms and a split bath surround a casual family room.
The surprise of this home is the studio loft above the 3-car garage. Use it for a returning adult child, an aging parent, or an income opportunity.
Included energy-efficient features are: A/C, Andersen Windows, Rheem 95% efficient furnace, Energy Star Whirlpool Appliances, tankless hot water, and underground programmable sprinklers for lanscaping.

The clients contacted us after purchasing their first home. The house had one full bath and it felt tight and cramped with a soffit and two awkward closets. They wanted to create a functional, yet luxurious, contemporary spa-like space. We redesigned the bathroom to include both a bathtub and walk-in shower, with a modern shower ledge and herringbone tiled walls. The space evokes a feeling of calm and relaxation, with white, gray and green accents. The integrated mirror, oversized backsplash, and green vanity complement the minimalistic design so effortlessly.
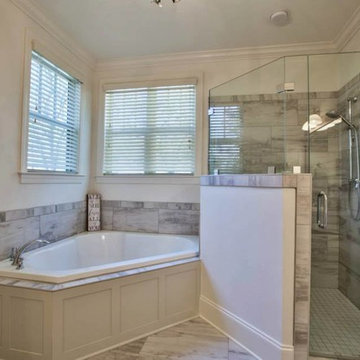
Inspiration for a mid-sized coastal master stone tile vinyl floor bathroom remodel in Atlanta with shaker cabinets, white cabinets, white walls, a two-piece toilet, an undermount sink and marble countertops
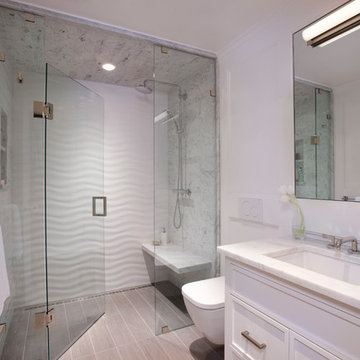
Shelly Harrison Photography
Inspiration for a mid-sized transitional 3/4 gray tile, white tile and marble tile vinyl floor walk-in shower remodel in Boston with shaker cabinets, white cabinets, a wall-mount toilet, white walls, an undermount sink and marble countertops
Inspiration for a mid-sized transitional 3/4 gray tile, white tile and marble tile vinyl floor walk-in shower remodel in Boston with shaker cabinets, white cabinets, a wall-mount toilet, white walls, an undermount sink and marble countertops
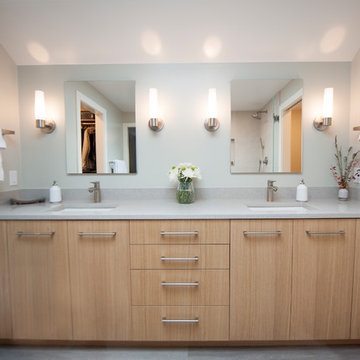
Nicki Wright
Corner shower - mid-sized scandinavian master beige tile and ceramic tile vinyl floor and gray floor corner shower idea in Seattle with flat-panel cabinets, light wood cabinets, a one-piece toilet, gray walls, quartz countertops, a hinged shower door and gray countertops
Corner shower - mid-sized scandinavian master beige tile and ceramic tile vinyl floor and gray floor corner shower idea in Seattle with flat-panel cabinets, light wood cabinets, a one-piece toilet, gray walls, quartz countertops, a hinged shower door and gray countertops
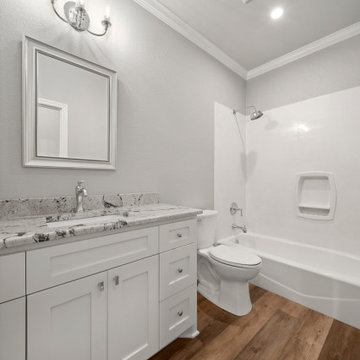
Large elegant kids' vinyl floor, brown floor and single-sink bathroom photo in Austin with shaker cabinets, white cabinets, a one-piece toilet, gray walls, a drop-in sink, granite countertops, gray countertops and a built-in vanity
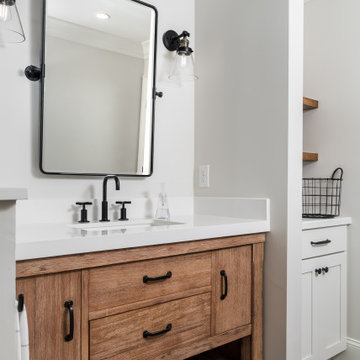
This full basement renovation included adding a mudroom area, media room, a bedroom, a full bathroom, a game room, a kitchen, a gym and a beautiful custom wine cellar. Our clients are a family that is growing, and with a new baby, they wanted a comfortable place for family to stay when they visited, as well as space to spend time themselves. They also wanted an area that was easy to access from the pool for entertaining, grabbing snacks and using a new full pool bath.We never treat a basement as a second-class area of the house. Wood beams, customized details, moldings, built-ins, beadboard and wainscoting give the lower level main-floor style. There’s just as much custom millwork as you’d see in the formal spaces upstairs. We’re especially proud of the wine cellar, the media built-ins, the customized details on the island, the custom cubbies in the mudroom and the relaxing flow throughout the entire space.

Our clients had a vision to turn this completely empty second story store front in downtown Beloit, WI into their home. The space now includes a bedroom, kitchen, living room, laundry room, office, powder room, master bathroom and a solarium. Luxury vinyl plank flooring was installed throughout the home and quartz countertops were installed in the bathrooms, kitchen and laundry room. Brick walls were left exposed adding historical charm to this beautiful home and a solarium provides the perfect place to quietly sit and enjoy the views of the downtown below. Making this rehabilitation even more exciting, the Downtown Beloit Association presented our clients with two awards, Best Fascade Rehabilitation over $15,000 and Best Upper Floor Development! We couldn’t be more proud!
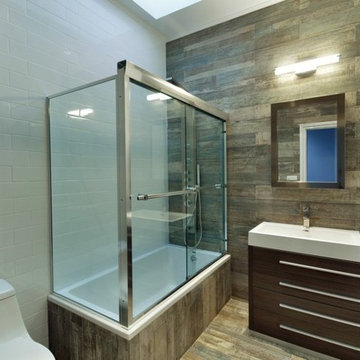
Bathroom - mid-sized transitional kids' vinyl floor and brown floor bathroom idea in New York with flat-panel cabinets, medium tone wood cabinets, a one-piece toilet, white walls and a vessel sink
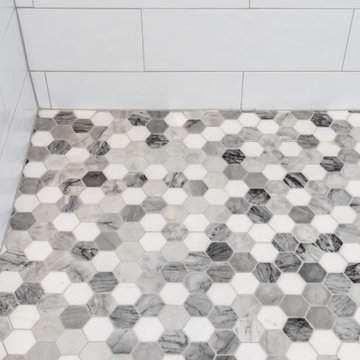
Stunning bathroom total remodel with large walk in shower, blue double vanity and three shower heads! This shower features a lighted niche and a rain head shower with bench. Shiplap ceiling works great for this lake home bathroom.

Owners' suite remodel including converting 2nd bedroom to large walk-in-closet, and combining the existing closet and bath to make the new owners' bath.
Bath Ideas
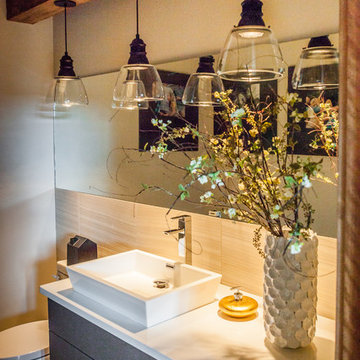
Inspiration for a large transitional 3/4 vinyl floor bathroom remodel in St Louis with flat-panel cabinets, dark wood cabinets, a two-piece toilet, beige walls, a vessel sink and solid surface countertops
2







