Bath Ideas
Refine by:
Budget
Sort by:Popular Today
121 - 140 of 1,869 photos
Item 1 of 3
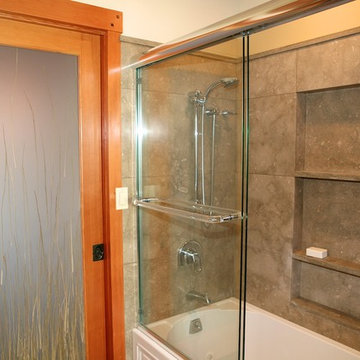
Bathroom designed with custom fir doors with eco resin door panels to allow light flow. Custom shower niche with limestone tile and slabs.
Bathroom - mid-sized kids' green tile and stone tile slate floor bathroom idea in Other with an undermount sink, recessed-panel cabinets, medium tone wood cabinets, limestone countertops, a one-piece toilet and green walls
Bathroom - mid-sized kids' green tile and stone tile slate floor bathroom idea in Other with an undermount sink, recessed-panel cabinets, medium tone wood cabinets, limestone countertops, a one-piece toilet and green walls
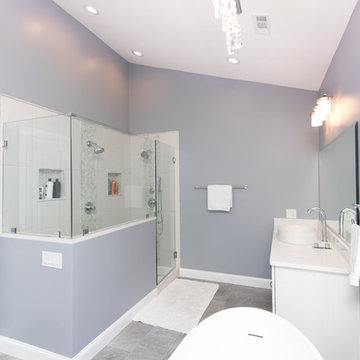
Inspiration for a large transitional master white tile and porcelain tile slate floor bathroom remodel in DC Metro with shaker cabinets, white cabinets, a two-piece toilet, gray walls, a vessel sink and quartz countertops
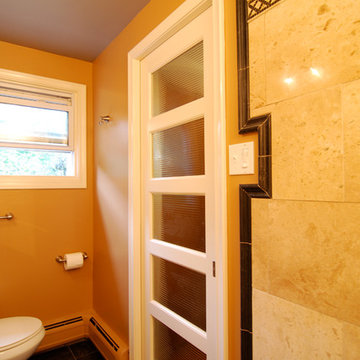
Bathroom with pocket door.
Photos by Fred Sons
Alcove shower - small modern master brown tile and porcelain tile slate floor alcove shower idea in Detroit with orange walls
Alcove shower - small modern master brown tile and porcelain tile slate floor alcove shower idea in Detroit with orange walls
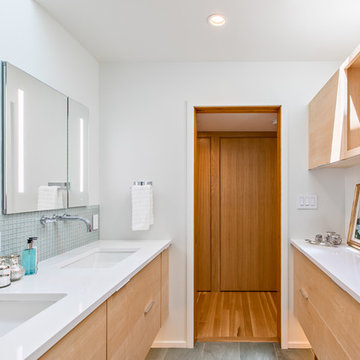
Custom cabinetry by Meadowlark Design+Build in this redesign and remodel of a master bathroom WITH WALLS!
Architect: Dawn Zuber, Studio Z
Photo: Sean Carter
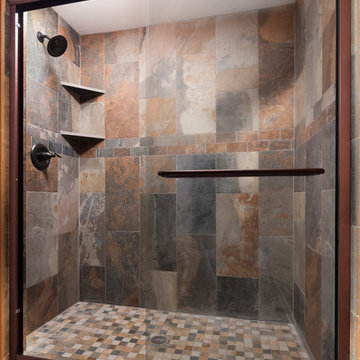
We completely redesigned the entire basement layout to open it up and make ample room for the spare bedroom, bathroom, pool table, bar, and full-size kitchenette. The bathroom features a large walk-in shower with slate walls and flooring. The kitchenette, complete with a fridge and sink, was custom made to match the coloring of the new pool table.
Project designed by Skokie renovation firm, Chi Renovation & Design. They serve the Chicagoland area, and it's surrounding suburbs, with an emphasis on the North Side and North Shore. You'll find their work from the Loop through Lincoln Park, Skokie, Evanston, Wilmette, and all of the way up to Lake Forest.
For more about Chi Renovation & Design, click here: https://www.chirenovation.com/
To learn more about this project, click here: https://www.chirenovation.com/portfolio/round-lake-basement-renovation/
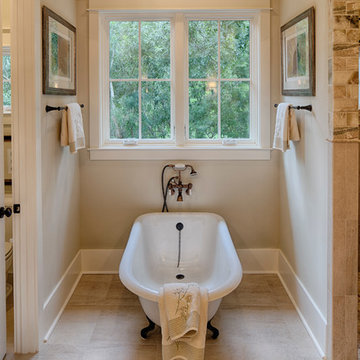
This well-proportioned two-story design offers simplistic beauty and functionality. Living, kitchen, and porch spaces flow into each other, offering an easily livable main floor. The master suite is also located on this level. Two additional bedroom suites and a bunk room can be found on the upper level. A guest suite is situated separately, above the garage, providing a bit more privacy.
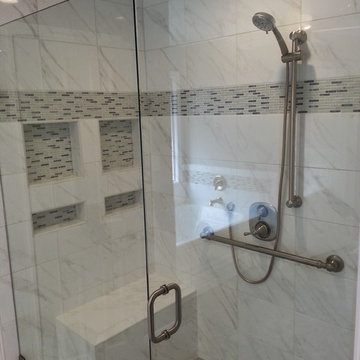
Example of a mid-sized trendy master white tile and porcelain tile slate floor bathroom design in Houston with an integrated sink, raised-panel cabinets, white cabinets, quartzite countertops, a two-piece toilet and gray walls
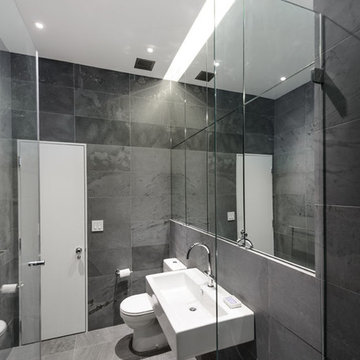
The master bath features an immersive shower which wraps the walls and cascades to the floor.
Photos: Alan Tansey
Alcove shower - mid-sized contemporary master gray tile and stone tile slate floor alcove shower idea in New York with a two-piece toilet, gray walls and a wall-mount sink
Alcove shower - mid-sized contemporary master gray tile and stone tile slate floor alcove shower idea in New York with a two-piece toilet, gray walls and a wall-mount sink
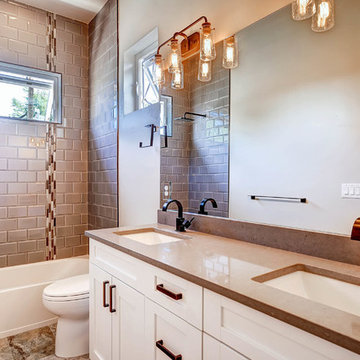
Example of a mid-sized trendy 3/4 multicolored tile and mosaic tile slate floor and multicolored floor bathroom design in Denver with shaker cabinets, white cabinets, a two-piece toilet, beige walls, an undermount sink, quartzite countertops, a hinged shower door and gray countertops
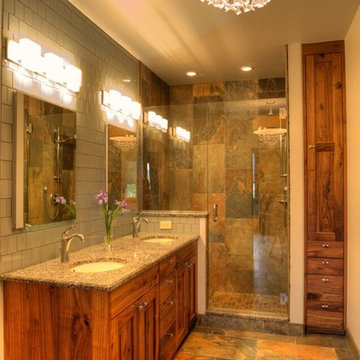
Woodhouse The Timber Frame Company custom Post & Bean Mortise and Tenon Home. 4 bedroom, 4.5 bath with covered decks, main floor master, lock-off caretaker unit over 2-car garage. Expansive views of Keystone Ski Area, Dillon Reservoir, and the Ten-Mile Range.
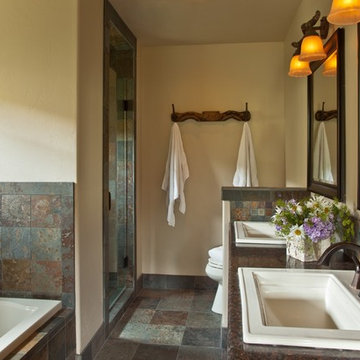
Example of a large mountain style master gray tile and slate tile slate floor and gray floor bathroom design in Other with beige walls, a drop-in sink, granite countertops and a hinged shower door
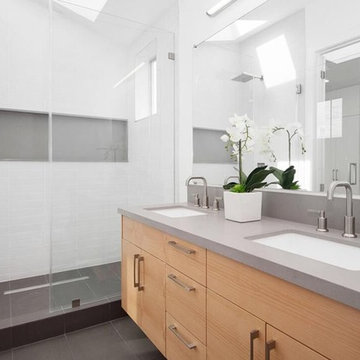
Mid-sized minimalist master white tile and ceramic tile slate floor and gray floor bathroom photo in Los Angeles with flat-panel cabinets, medium tone wood cabinets, a one-piece toilet, white walls, an undermount sink, quartz countertops and gray countertops
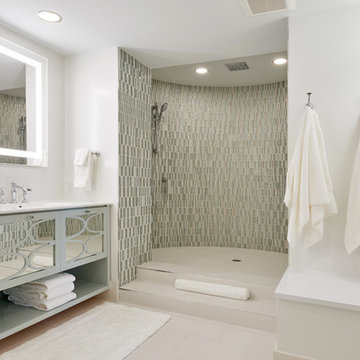
Example of a large transitional master gray tile and matchstick tile slate floor and white floor bathroom design in Miami with shaker cabinets, gray cabinets, a two-piece toilet, white walls, an undermount sink and quartzite countertops
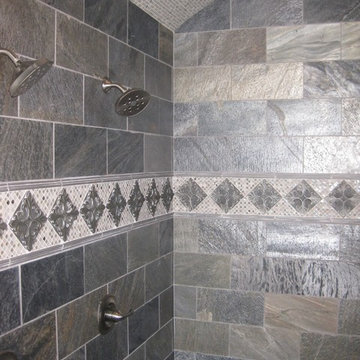
Alcove shower - large traditional master gray tile and stone tile slate floor alcove shower idea in Dallas
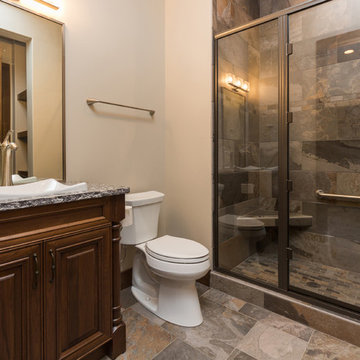
Master Bathroom
Large 1950s 3/4 gray tile and stone slab slate floor alcove shower photo in Other with a drop-in sink, raised-panel cabinets, dark wood cabinets, granite countertops, a two-piece toilet and white walls
Large 1950s 3/4 gray tile and stone slab slate floor alcove shower photo in Other with a drop-in sink, raised-panel cabinets, dark wood cabinets, granite countertops, a two-piece toilet and white walls
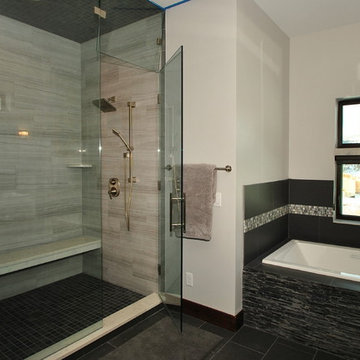
Example of a large trendy master white tile slate floor and black floor bathroom design in Salt Lake City with shaker cabinets, gray cabinets, white walls, a drop-in sink, quartzite countertops and a hinged shower door
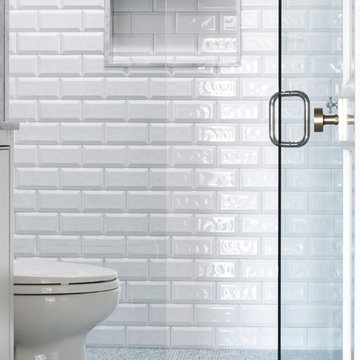
Example of a mid-sized trendy 3/4 white tile and subway tile slate floor alcove shower design in Dallas with a two-piece toilet and white walls
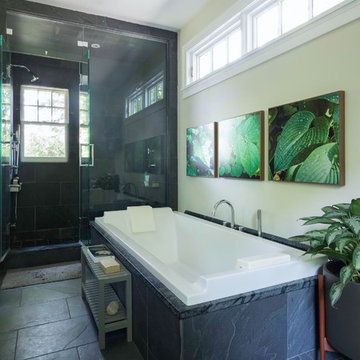
Jo Bridges Photography
Mid-sized minimalist master slate floor and black floor bathroom photo in New York with flat-panel cabinets, medium tone wood cabinets, white walls, a vessel sink, soapstone countertops and a hinged shower door
Mid-sized minimalist master slate floor and black floor bathroom photo in New York with flat-panel cabinets, medium tone wood cabinets, white walls, a vessel sink, soapstone countertops and a hinged shower door
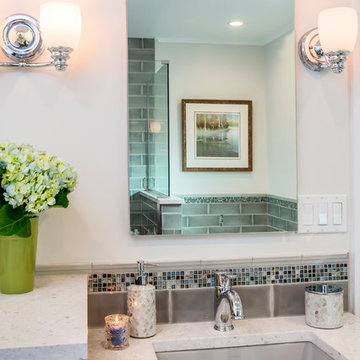
Mid-sized elegant master gray tile and subway tile slate floor bathroom photo in Chicago with shaker cabinets, dark wood cabinets, a one-piece toilet, white walls, an undermount sink and quartz countertops
Bath Ideas
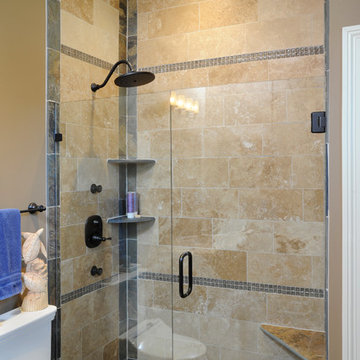
Alcove shower - mid-sized traditional 3/4 beige tile and ceramic tile slate floor alcove shower idea in Cincinnati with raised-panel cabinets, black cabinets, a bidet, beige walls, an undermount sink and limestone countertops
7







