Bath Ideas
Refine by:
Budget
Sort by:Popular Today
141 - 160 of 1,869 photos
Item 1 of 3
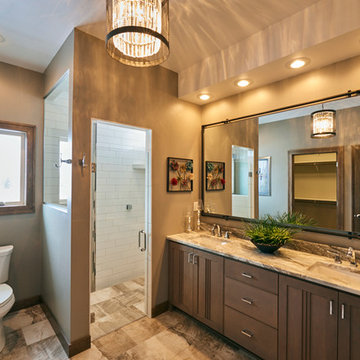
This bathroom might be considered a win-win between individuals looking for a little bling and spa-like feel and those looking for a more masculine tone. The cabinets hit a home run with embellishments that help the master bathroom stand apart from the rest of the home!
Flooring: Rectangle Porada Subtle Grey supplied by Macco's Floor Covering in Green Bay. Hannah R. - sales representative.
Cabinets: Wilco Cabinets, Inc - Green Bay
Granite: Granite Stoneworks - Green Bay
Photo: Gary D. Parker
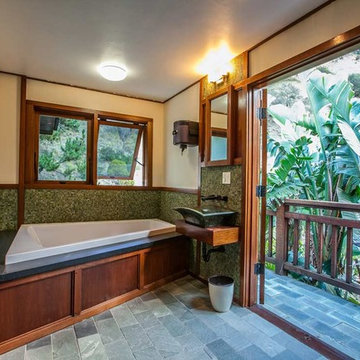
Inspiration for an eclectic green tile and mosaic tile slate floor bathroom remodel in Los Angeles with a wall-mount sink, recessed-panel cabinets, medium tone wood cabinets, marble countertops, a one-piece toilet and beige walls
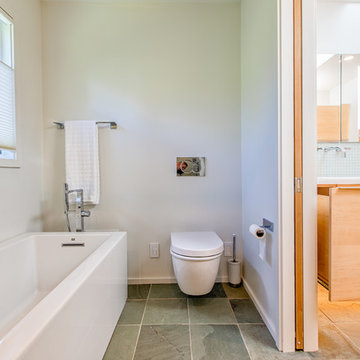
This modern soaker tub replaced a dated, raised 70's bathtub that sat in the middle of the bedroom This remodel was built by Meadowlark Design+Build in Ann Arbor, Michigan.
Architect: Dawn Zuber, Studio Z
Photo: Sean Carter
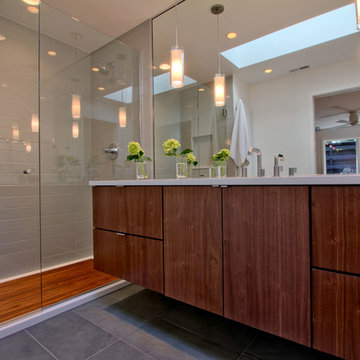
The floating walnut veneer vanity features a single undermount sink the Brizo Litze spread faucet. The wall mirror panels the entire space between the vanity counter and ceiling, with pendant lights and recessed can lights. At left is the MTI shower pan with teak insert. The shower wall tile is Elvare collection, 4x16 in Element. Photo by Christopher Wright, CR
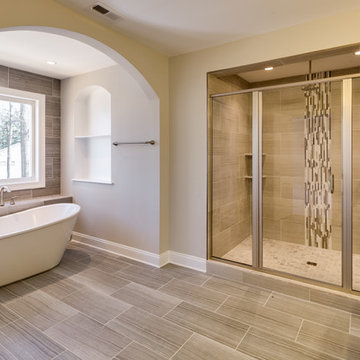
Inspiration for a large timeless master beige tile, brown tile and stone slab slate floor and gray floor bathroom remodel in Baltimore with raised-panel cabinets, dark wood cabinets, a two-piece toilet, gray walls, an undermount sink, granite countertops and a hinged shower door
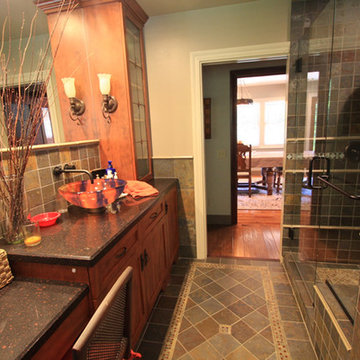
Inspiration for a craftsman multicolored tile and stone tile slate floor alcove shower remodel in Los Angeles with a vessel sink, shaker cabinets, medium tone wood cabinets and quartz countertops
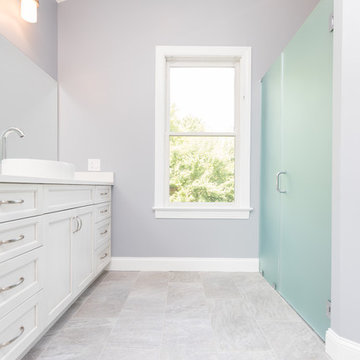
Inspiration for a large transitional master white tile and porcelain tile slate floor bathroom remodel in DC Metro with shaker cabinets, white cabinets, a two-piece toilet, gray walls, a vessel sink and quartz countertops
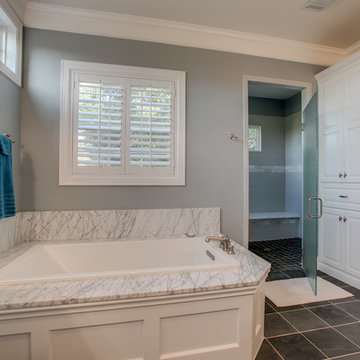
Inspiration for a large timeless master gray tile and ceramic tile slate floor and gray floor bathroom remodel in Austin with raised-panel cabinets, white cabinets, gray walls, a drop-in sink, marble countertops and a hinged shower door
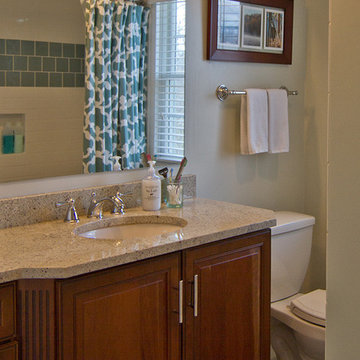
Boardman Construction
Bathroom - small traditional kids' white tile and ceramic tile slate floor bathroom idea in Detroit with an undermount sink, raised-panel cabinets, medium tone wood cabinets, granite countertops, a two-piece toilet and green walls
Bathroom - small traditional kids' white tile and ceramic tile slate floor bathroom idea in Detroit with an undermount sink, raised-panel cabinets, medium tone wood cabinets, granite countertops, a two-piece toilet and green walls
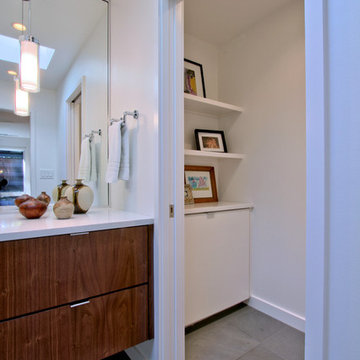
The water closet includes a hamper cabinet with floating shelves above it. A pocket door keeps the wall clean and unobstructed. Photo by Christopher Wright, CR
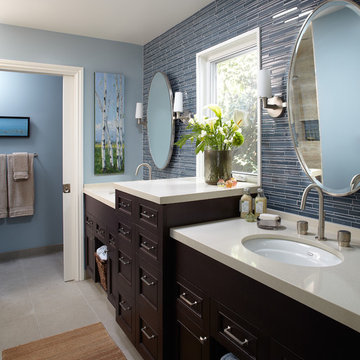
Mid-sized trendy master blue tile and ceramic tile slate floor and gray floor bathroom photo in San Francisco with shaker cabinets, dark wood cabinets, a two-piece toilet, blue walls, an undermount sink, solid surface countertops and a hinged shower door
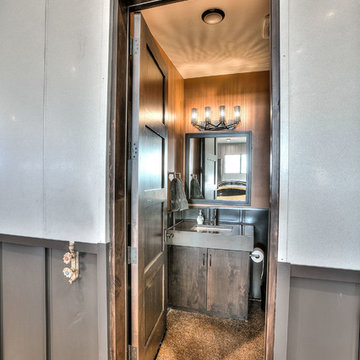
Inspiration for a mid-sized rustic 3/4 multicolored tile and matchstick tile slate floor alcove shower remodel in Denver with flat-panel cabinets, dark wood cabinets, a two-piece toilet, beige walls, an undermount sink and solid surface countertops
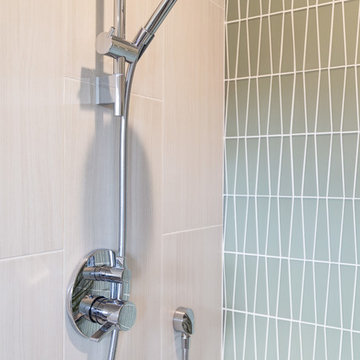
This double bath renovation was done after the client's children left for college and both bathrooms needed some attention. These bathrooms were designed with a modern aesthetic and interpreted through a warm lens. I researched, selected and recommended the design direction of each bath so that they related but the two still had their own feel. We used high end plumbing and cabinetry throughout. Subtle use of color and texture warm up each space and make each one unique. Photo credit: Peter Lyons
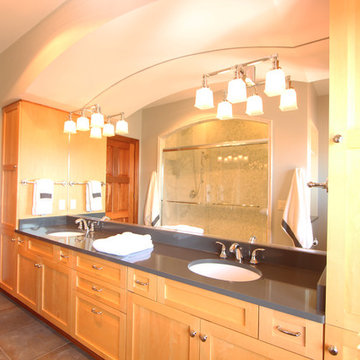
An arched soffit was added to the vanity side of the room to mimic the arch over the sliding doors that lead to the shower. Natural maple cabinets pair with a dark gray quartz countertops.
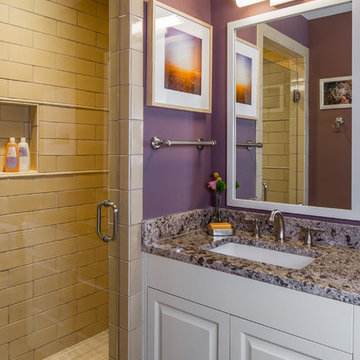
Basement Bathroom
A former bathroom was enlarged and remodeled to support sleepover needs, but with back yard proximity.
Cinammon Slate paint (flat) by Benjamin Moore • Swiss Coffee paint (satin) by Benjamin Moore at cabinets • 4" x 12" glazed ceramic 6th Avenue tile in "Biscuit Gloss" by Walker Zanger • "White Diamond" 3cm granite at vanity
Construction by CG&S Design-Build.
Photography by Tre Dunham, Fine focus Photography
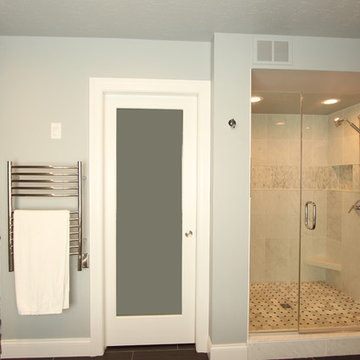
The toilet room (left door) has a frosted glass panel that provides privacy while allowing light to pass through so the space wouldn't get too dark. The shower was tiled in various sizes of marble tile (16x24 rectangles) and small mosaic separated by marble pencils. The glass shower door swings both in and out of the shower.
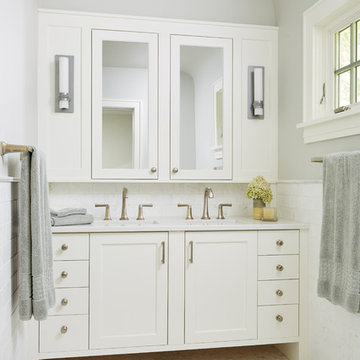
Photography by Alyssa Lee photography.
Bathroom - large transitional master white tile and ceramic tile slate floor and yellow floor bathroom idea in Minneapolis with recessed-panel cabinets, gray cabinets, a one-piece toilet, an undermount sink and granite countertops
Bathroom - large transitional master white tile and ceramic tile slate floor and yellow floor bathroom idea in Minneapolis with recessed-panel cabinets, gray cabinets, a one-piece toilet, an undermount sink and granite countertops
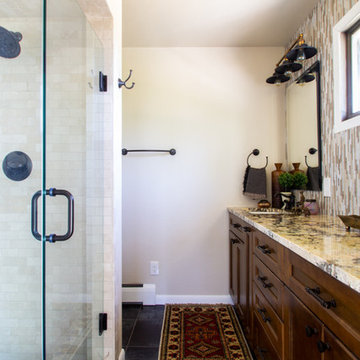
The update to this narrow galley master bathroom had a huge impact on the feeling of more space, even though the remodel did not include a change to the layout.
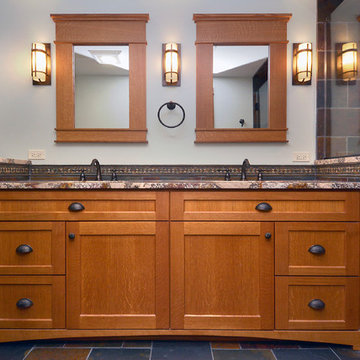
Photography by Mark Becker
Kivland Architects, Inc.
Large arts and crafts master multicolored tile and stone tile slate floor alcove shower photo in Chicago with recessed-panel cabinets, medium tone wood cabinets, a two-piece toilet, green walls, an undermount sink and granite countertops
Large arts and crafts master multicolored tile and stone tile slate floor alcove shower photo in Chicago with recessed-panel cabinets, medium tone wood cabinets, a two-piece toilet, green walls, an undermount sink and granite countertops
Bath Ideas
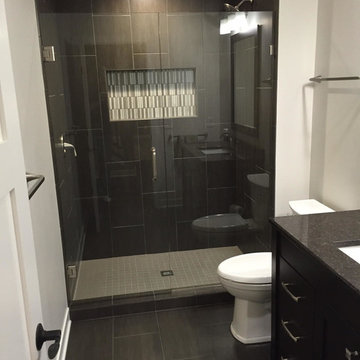
Inspiration for a mid-sized timeless 3/4 gray tile slate floor and black floor alcove shower remodel in Minneapolis with flat-panel cabinets, black cabinets, a one-piece toilet, beige walls, an undermount sink, granite countertops, a hinged shower door and black countertops
8







