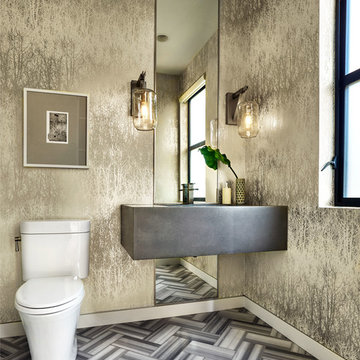Bath with a Two-Piece Toilet Ideas
Refine by:
Budget
Sort by:Popular Today
321 - 340 of 190,560 photos
Item 1 of 5
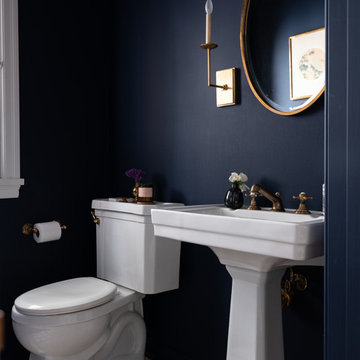
Renovation of 1920's historic home in the heart of Hancock Park. Architectural remodel to re-configured the downstairs floor plan, allowing for an expanded kitchen and family room. Bespoke english style kitchen and bathrooms preserve the charm of this historic gem.
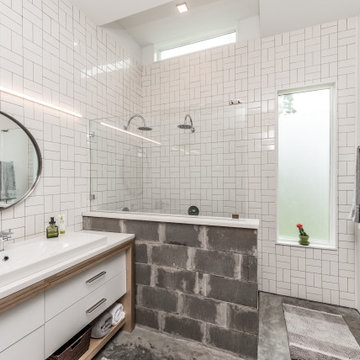
Nouveau Bungalow - Un - Designed + Built + Curated by Steven Allen Designs, LLC
Example of a mid-sized eclectic master white tile and ceramic tile concrete floor, gray floor and single-sink bathroom design in Houston with flat-panel cabinets, white cabinets, a two-piece toilet, gray walls, a drop-in sink, solid surface countertops, white countertops and a built-in vanity
Example of a mid-sized eclectic master white tile and ceramic tile concrete floor, gray floor and single-sink bathroom design in Houston with flat-panel cabinets, white cabinets, a two-piece toilet, gray walls, a drop-in sink, solid surface countertops, white countertops and a built-in vanity

Example of a mid-sized transitional master white tile and porcelain tile ceramic tile, gray floor and double-sink bathroom design in Dallas with flat-panel cabinets, light wood cabinets, a two-piece toilet, white walls, an undermount sink, quartz countertops, a hinged shower door, white countertops and a floating vanity

This stunning space was created to give this fashionista the grooming and dressing spaces she required. Herringbone pattern tile floors are heated for comfort on those cold winter days. A true mastery of mixed finishes this space combines grey stained walnut cabinetry, brushed gold accents, nickel plumbing fixtures, and black accented glass enclosures.
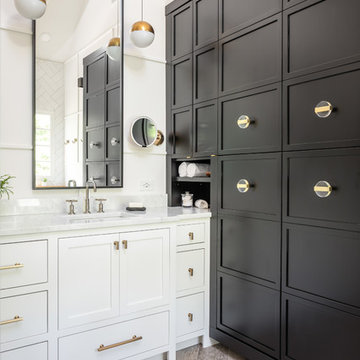
Bob Fortner Photography
Bathroom - mid-sized country master white tile and ceramic tile porcelain tile and brown floor bathroom idea in Raleigh with recessed-panel cabinets, white cabinets, a two-piece toilet, white walls, an undermount sink, marble countertops, a hinged shower door and white countertops
Bathroom - mid-sized country master white tile and ceramic tile porcelain tile and brown floor bathroom idea in Raleigh with recessed-panel cabinets, white cabinets, a two-piece toilet, white walls, an undermount sink, marble countertops, a hinged shower door and white countertops

Black and white beautifully combined make this bathroom sleek and chic. Clean lines and modern design elements encompass this client's flawless design flair.
Photographer: Morgan English @theenglishden

Inspiration for a coastal white tile and subway tile mosaic tile floor and multicolored floor bathroom remodel in Los Angeles with an undermount sink, black cabinets, a two-piece toilet and recessed-panel cabinets
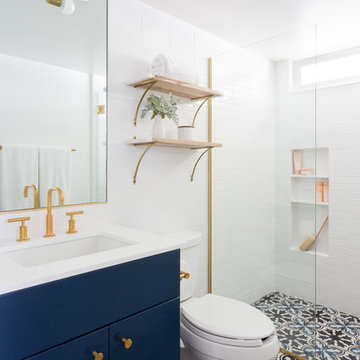
Amy Bartlam
Bathroom - transitional 3/4 white tile multicolored floor bathroom idea in Orange County with blue cabinets, flat-panel cabinets, a two-piece toilet, white walls and an undermount sink
Bathroom - transitional 3/4 white tile multicolored floor bathroom idea in Orange County with blue cabinets, flat-panel cabinets, a two-piece toilet, white walls and an undermount sink

Simple clean design...in this master bathroom renovation things were kept in the same place but in a very different interpretation. The shower is where the exiting one was, but the walls surrounding it were taken out, a curbless floor was installed with a sleek tile-over linear drain that really goes away. A free-standing bathtub is in the same location that the original drop in whirlpool tub lived prior to the renovation. The result is a clean, contemporary design with some interesting "bling" effects like the bubble chandelier and the mirror rounds mosaic tile located in the back of the niche.
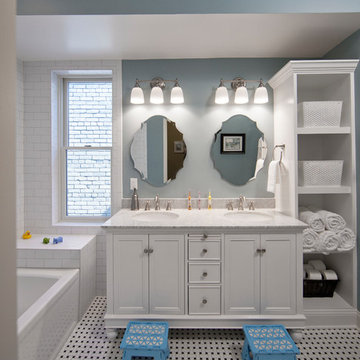
Kenneth M Wyner Photography
Bathroom - small traditional kids' white tile and subway tile mosaic tile floor bathroom idea in DC Metro with furniture-like cabinets, white cabinets, a two-piece toilet, blue walls, an undermount sink and marble countertops
Bathroom - small traditional kids' white tile and subway tile mosaic tile floor bathroom idea in DC Metro with furniture-like cabinets, white cabinets, a two-piece toilet, blue walls, an undermount sink and marble countertops

Example of a large trendy master beige tile and mosaic tile ceramic tile and beige floor corner shower design in Miami with a vessel sink, flat-panel cabinets, multicolored walls, solid surface countertops, dark wood cabinets, a two-piece toilet and a hinged shower door

This one is near and dear to my heart. Not only is it in my own backyard, it is also the first remodel project I've gotten to do for myself! This space was previously a detached two car garage in our backyard. Seeing it transform from such a utilitarian, dingy garage to a bright and cheery little retreat was so much fun and so rewarding! This space was slated to be an AirBNB from the start and I knew I wanted to design it for the adventure seeker, the savvy traveler, and those who appreciate all the little design details . My goal was to make a warm and inviting space that our guests would look forward to coming back to after a full day of exploring the city or gorgeous mountains and trails that define the Pacific Northwest. I also wanted to make a few bold choices, like the hunter green kitchen cabinets or patterned tile, because while a lot of people might be too timid to make those choice for their own home, who doesn't love trying it on for a few days?At the end of the day I am so happy with how it all turned out!
---
Project designed by interior design studio Kimberlee Marie Interiors. They serve the Seattle metro area including Seattle, Bellevue, Kirkland, Medina, Clyde Hill, and Hunts Point.
For more about Kimberlee Marie Interiors, see here: https://www.kimberleemarie.com/
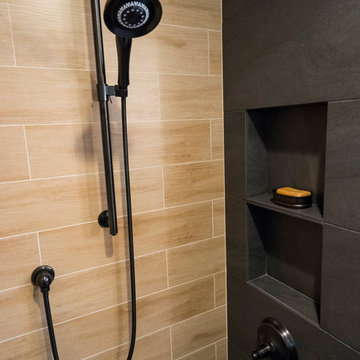
Corner shower - mid-sized contemporary 3/4 black tile and porcelain tile porcelain tile corner shower idea in Seattle with shaker cabinets, medium tone wood cabinets, a two-piece toilet, yellow walls, a pedestal sink and tile countertops

A floating double vanity in this modern bathroom. The floors are porcelain tiles that give it a cement feel. The large recessed medicine cabinets provide plenty of extra storage.

Matt Hesselgrave with Cornerstone Construction Group
Example of a mid-sized transitional blue tile and ceramic tile powder room design in Seattle with a drop-in sink, dark wood cabinets, quartzite countertops, a two-piece toilet, gray walls and recessed-panel cabinets
Example of a mid-sized transitional blue tile and ceramic tile powder room design in Seattle with a drop-in sink, dark wood cabinets, quartzite countertops, a two-piece toilet, gray walls and recessed-panel cabinets
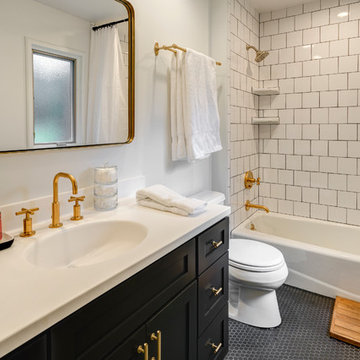
ARC Photography
Inspiration for a small contemporary 3/4 black and white tile and ceramic tile porcelain tile bathroom remodel in Los Angeles with flat-panel cabinets, dark wood cabinets, a two-piece toilet, gray walls, an integrated sink and solid surface countertops
Inspiration for a small contemporary 3/4 black and white tile and ceramic tile porcelain tile bathroom remodel in Los Angeles with flat-panel cabinets, dark wood cabinets, a two-piece toilet, gray walls, an integrated sink and solid surface countertops

Inspiration for a mid-sized transitional marble floor, white floor and wallpaper powder room remodel in Chicago with shaker cabinets, white cabinets, a two-piece toilet, white walls, an undermount sink, quartz countertops, white countertops and a built-in vanity

Peter Rymwid
Example of a large transitional master blue tile and matchstick tile ceramic tile alcove shower design in New York with an undermount sink, recessed-panel cabinets, white cabinets, a two-piece toilet, marble countertops, white walls and white countertops
Example of a large transitional master blue tile and matchstick tile ceramic tile alcove shower design in New York with an undermount sink, recessed-panel cabinets, white cabinets, a two-piece toilet, marble countertops, white walls and white countertops
Bath with a Two-Piece Toilet Ideas

Our clients house was built in 2012, so it was not that outdated, it was just dark. The clients wanted to lighten the kitchen and create something that was their own, using more unique products. The master bath needed to be updated and they wanted the upstairs game room to be more functional for their family.
The original kitchen was very dark and all brown. The cabinets were stained dark brown, the countertops were a dark brown and black granite, with a beige backsplash. We kept the dark cabinets but lightened everything else. A new translucent frosted glass pantry door was installed to soften the feel of the kitchen. The main architecture in the kitchen stayed the same but the clients wanted to change the coffee bar into a wine bar, so we removed the upper cabinet door above a small cabinet and installed two X-style wine storage shelves instead. An undermount farm sink was installed with a 23” tall main faucet for more functionality. We replaced the chandelier over the island with a beautiful Arhaus Poppy large antique brass chandelier. Two new pendants were installed over the sink from West Elm with a much more modern feel than before, not to mention much brighter. The once dark backsplash was now a bright ocean honed marble mosaic 2”x4” a top the QM Calacatta Miel quartz countertops. We installed undercabinet lighting and added over-cabinet LED tape strip lighting to add even more light into the kitchen.
We basically gutted the Master bathroom and started from scratch. We demoed the shower walls, ceiling over tub/shower, demoed the countertops, plumbing fixtures, shutters over the tub and the wall tile and flooring. We reframed the vaulted ceiling over the shower and added an access panel in the water closet for a digital shower valve. A raised platform was added under the tub/shower for a shower slope to existing drain. The shower floor was Carrara Herringbone tile, accented with Bianco Venatino Honed marble and Metro White glossy ceramic 4”x16” tile on the walls. We then added a bench and a Kohler 8” rain showerhead to finish off the shower. The walk-in shower was sectioned off with a frameless clear anti-spot treated glass. The tub was not important to the clients, although they wanted to keep one for resale value. A Japanese soaker tub was installed, which the kids love! To finish off the master bath, the walls were painted with SW Agreeable Gray and the existing cabinets were painted SW Mega Greige for an updated look. Four Pottery Barn Mercer wall sconces were added between the new beautiful Distressed Silver leaf mirrors instead of the three existing over-mirror vanity bars that were originally there. QM Calacatta Miel countertops were installed which definitely brightened up the room!
Originally, the upstairs game room had nothing but a built-in bar in one corner. The clients wanted this to be more of a media room but still wanted to have a kitchenette upstairs. We had to remove the original plumbing and electrical and move it to where the new cabinets were. We installed 16’ of cabinets between the windows on one wall. Plank and Mill reclaimed barn wood plank veneers were used on the accent wall in between the cabinets as a backing for the wall mounted TV above the QM Calacatta Miel countertops. A kitchenette was installed to one end, housing a sink and a beverage fridge, so the clients can still have the best of both worlds. LED tape lighting was added above the cabinets for additional lighting. The clients love their updated rooms and feel that house really works for their family now.
Design/Remodel by Hatfield Builders & Remodelers | Photography by Versatile Imaging
17








