Bath with a Two-Piece Toilet Ideas
Refine by:
Budget
Sort by:Popular Today
1 - 20 of 1,139 photos
Item 1 of 3
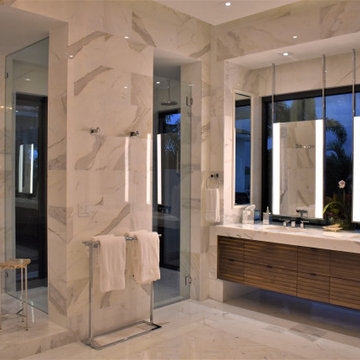
The owners bathroom white marble countertops, flooring and wall tile, and a decorative white marble starburst inset. Custom mirrors float down from the edge lit reverse cove ceiling in polished nickel with integrated warm LED lighting. The two person shower features body sprays, hand showers and rain showers and a door for quick access to the pool. The large soaking tub has a 50" tv recessed into the opposite wall, visible from the shower. The custom walnut vanity floats between walls with concealed mirrored niches with power, and views of the reflecting infinity pool to the harbor beyond.
, white Calacatta Carrara marble, art deco inspired frosted glass sconces, and a large deco mirrors with custom walnut flat front cabinetry and a frameless glass shower with a teak bench.

This new home was built on an old lot in Dallas, TX in the Preston Hollow neighborhood. The new home is a little over 5,600 sq.ft. and features an expansive great room and a professional chef’s kitchen. This 100% brick exterior home was built with full-foam encapsulation for maximum energy performance. There is an immaculate courtyard enclosed by a 9' brick wall keeping their spool (spa/pool) private. Electric infrared radiant patio heaters and patio fans and of course a fireplace keep the courtyard comfortable no matter what time of year. A custom king and a half bed was built with steps at the end of the bed, making it easy for their dog Roxy, to get up on the bed. There are electrical outlets in the back of the bathroom drawers and a TV mounted on the wall behind the tub for convenience. The bathroom also has a steam shower with a digital thermostatic valve. The kitchen has two of everything, as it should, being a commercial chef's kitchen! The stainless vent hood, flanked by floating wooden shelves, draws your eyes to the center of this immaculate kitchen full of Bluestar Commercial appliances. There is also a wall oven with a warming drawer, a brick pizza oven, and an indoor churrasco grill. There are two refrigerators, one on either end of the expansive kitchen wall, making everything convenient. There are two islands; one with casual dining bar stools, as well as a built-in dining table and another for prepping food. At the top of the stairs is a good size landing for storage and family photos. There are two bedrooms, each with its own bathroom, as well as a movie room. What makes this home so special is the Casita! It has its own entrance off the common breezeway to the main house and courtyard. There is a full kitchen, a living area, an ADA compliant full bath, and a comfortable king bedroom. It’s perfect for friends staying the weekend or in-laws staying for a month.

Example of a large transitional master white tile and porcelain tile travertine floor, beige floor, double-sink and tray ceiling bathroom design in Atlanta with raised-panel cabinets, green cabinets, a two-piece toilet, beige walls, an undermount sink, quartzite countertops, a hinged shower door, multicolored countertops and a niche
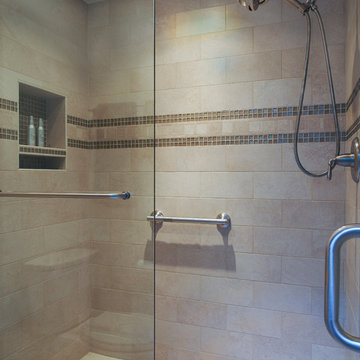
Porcelain tiles are paired with glass mosaic and porcelain mosaic to create a simple but unique design. Semi-frameless shower glass with integral towel bar. A grab bar is included for "future proofing".
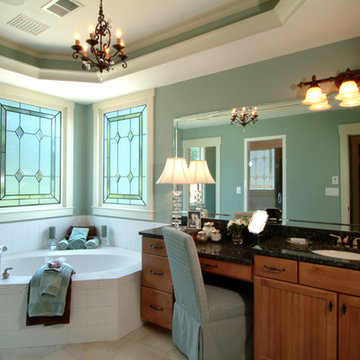
Master bath features a deep soaking tub, a tray ceiling, strained glass windows, and an extended vanity table.
Home at Kings Springs Village in Smyrna, GA

Inspiration for a mid-sized modern master porcelain tile, double-sink, tray ceiling, wall paneling and wainscoting bathroom remodel in New York with a two-piece toilet, an undermount sink, quartz countertops, a hinged shower door, a niche, a built-in vanity and recessed-panel cabinets
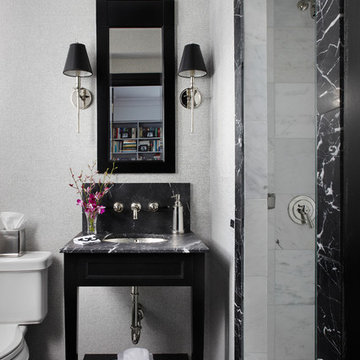
Werner Straube Photography
Bathroom - mid-sized transitional 3/4 gray tile and marble tile marble floor, black floor, single-sink and tray ceiling bathroom idea in Chicago with black cabinets, a two-piece toilet, white walls, an undermount sink, marble countertops, black countertops and a freestanding vanity
Bathroom - mid-sized transitional 3/4 gray tile and marble tile marble floor, black floor, single-sink and tray ceiling bathroom idea in Chicago with black cabinets, a two-piece toilet, white walls, an undermount sink, marble countertops, black countertops and a freestanding vanity
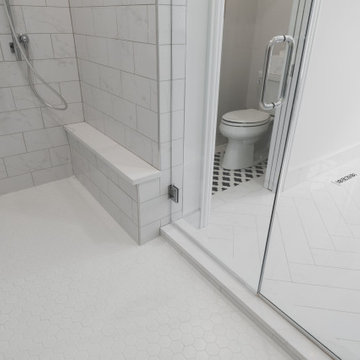
Bathroom - mid-sized traditional master white tile and porcelain tile porcelain tile, white floor, double-sink and tray ceiling bathroom idea in Chicago with furniture-like cabinets, white cabinets, a two-piece toilet, gray walls, an undermount sink, solid surface countertops, a hinged shower door, white countertops and a built-in vanity
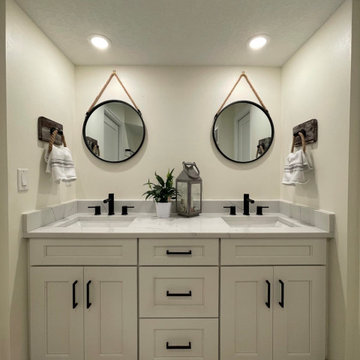
Double vanity and walk-in shower make this generous master bath a welcoming retreat in this beachy, oceanfront condo.
Shower bench - mid-sized coastal master porcelain tile porcelain tile, gray floor, double-sink and tray ceiling shower bench idea with shaker cabinets, white cabinets, a two-piece toilet, white walls, an undermount sink, quartz countertops, a hinged shower door, white countertops and a built-in vanity
Shower bench - mid-sized coastal master porcelain tile porcelain tile, gray floor, double-sink and tray ceiling shower bench idea with shaker cabinets, white cabinets, a two-piece toilet, white walls, an undermount sink, quartz countertops, a hinged shower door, white countertops and a built-in vanity

2-story addition to this historic 1894 Princess Anne Victorian. Family room, new full bath, relocated half bath, expanded kitchen and dining room, with Laundry, Master closet and bathroom above. Wrap-around porch with gazebo.
Photos by 12/12 Architects and Robert McKendrick Photography.
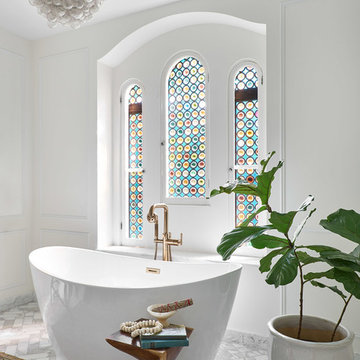
Bathroom - mid-sized traditional master white tile and ceramic tile marble floor, white floor, single-sink and tray ceiling bathroom idea in Chicago with flat-panel cabinets, dark wood cabinets, a two-piece toilet, white walls, an integrated sink, marble countertops, a hinged shower door, white countertops, a niche and a built-in vanity
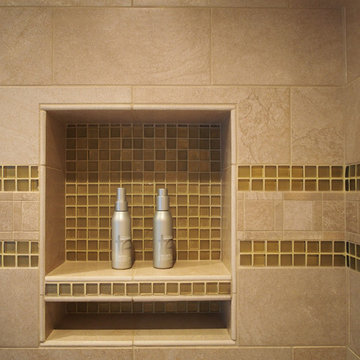
Beautiful glass mosaic tiles make this shower niche pop.
Example of a large classic master beige tile and porcelain tile porcelain tile, beige floor, double-sink and tray ceiling bathroom design in Seattle with a drop-in sink, raised-panel cabinets, white cabinets, quartz countertops, a two-piece toilet, white walls, multicolored countertops and a built-in vanity
Example of a large classic master beige tile and porcelain tile porcelain tile, beige floor, double-sink and tray ceiling bathroom design in Seattle with a drop-in sink, raised-panel cabinets, white cabinets, quartz countertops, a two-piece toilet, white walls, multicolored countertops and a built-in vanity

Example of a large classic master white tile and porcelain tile medium tone wood floor, brown floor, double-sink, tray ceiling and wallpaper bathroom design in Nashville with recessed-panel cabinets, white cabinets, a two-piece toilet, gray walls, an undermount sink, quartz countertops, a hinged shower door, white countertops, a niche and a built-in vanity
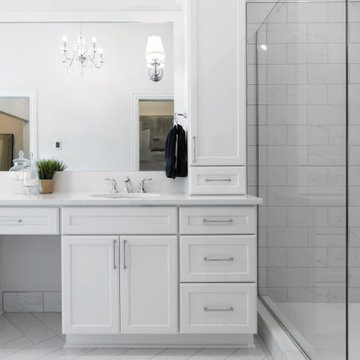
Bathroom - mid-sized traditional master white tile and porcelain tile porcelain tile, white floor, double-sink and tray ceiling bathroom idea in Chicago with furniture-like cabinets, white cabinets, a two-piece toilet, gray walls, an undermount sink, solid surface countertops, a hinged shower door, white countertops and a built-in vanity
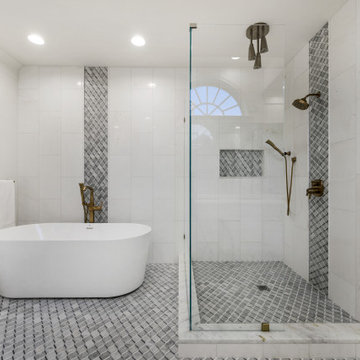
This Highland Park transitional Georgian EnSuite creates a graceful balance between old and new. Completely remodeled in 2019 and 2020. Stately appeal mixed with timeless American comfort and contemporary features make this bathroom truly unique.
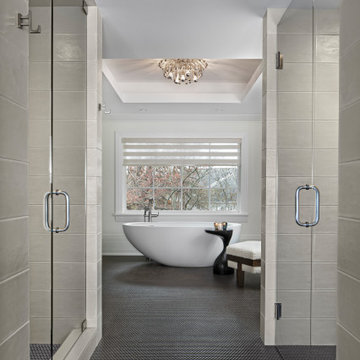
Her large bathroom with freestanding tub, large walk-in shower, penny floor tile, and large format wall tile.
Large 1950s master beige tile and porcelain tile porcelain tile, brown floor, single-sink and tray ceiling bathroom photo in Detroit with medium tone wood cabinets, a two-piece toilet, white walls, quartz countertops, a hinged shower door, white countertops and a freestanding vanity
Large 1950s master beige tile and porcelain tile porcelain tile, brown floor, single-sink and tray ceiling bathroom photo in Detroit with medium tone wood cabinets, a two-piece toilet, white walls, quartz countertops, a hinged shower door, white countertops and a freestanding vanity
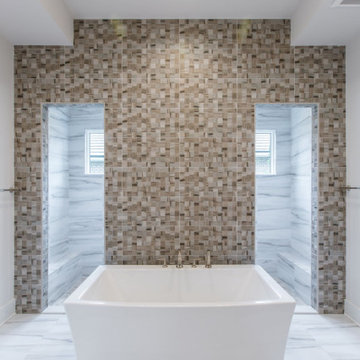
DreamDesign®49 is a modern lakefront Anglo-Caribbean style home in prestigious Pablo Creek Reserve. The 4,352 SF plan features five bedrooms and six baths, with the master suite and a guest suite on the first floor. Most rooms in the house feature lake views. The open-concept plan features a beamed great room with fireplace, kitchen with stacked cabinets, California island and Thermador appliances, and a working pantry with additional storage. A unique feature is the double staircase leading up to a reading nook overlooking the foyer. The large master suite features James Martin vanities, free standing tub, huge drive-through shower and separate dressing area. Upstairs, three bedrooms are off a large game room with wet bar and balcony with gorgeous views. An outdoor kitchen and pool make this home an entertainer's dream.
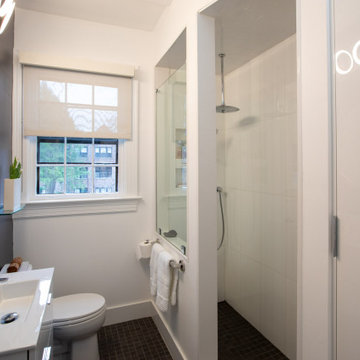
Inspiration for a small modern 3/4 white tile and porcelain tile ceramic tile, gray floor, single-sink, tray ceiling and wainscoting bathroom remodel in Baltimore with flat-panel cabinets, white cabinets, a two-piece toilet, gray walls, a wall-mount sink, solid surface countertops, white countertops and a floating vanity

This secondary bathroom which awaits a wall-to-wall mirror was designed as an ode to the South of France. The color scheme features shades of buttery yellow, ivory and white. The main shower wall tile is a multi-colored glass mosaic cut into the shape of tiny petals. The seat of both corner benches as well as the side wall panels and the floors are made of Thassos marble. Onyx was selected for the countertop to compliment the custom vanity’s color.
Bath with a Two-Piece Toilet Ideas
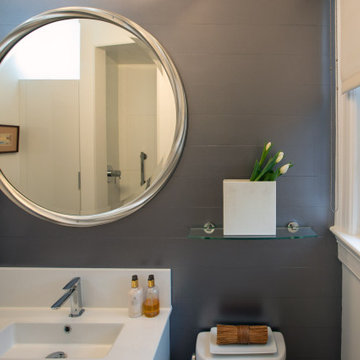
Bathroom - small modern 3/4 white tile and porcelain tile ceramic tile, gray floor, single-sink, tray ceiling and wainscoting bathroom idea in Baltimore with flat-panel cabinets, white cabinets, a two-piece toilet, gray walls, a wall-mount sink, solid surface countertops, white countertops and a floating vanity
1







