Bath with a Two-Piece Toilet Ideas
Refine by:
Budget
Sort by:Popular Today
1 - 20 of 445 photos
Item 1 of 3

Light and Airy shiplap bathroom was the dream for this hard working couple. The goal was to totally re-create a space that was both beautiful, that made sense functionally and a place to remind the clients of their vacation time. A peaceful oasis. We knew we wanted to use tile that looks like shiplap. A cost effective way to create a timeless look. By cladding the entire tub shower wall it really looks more like real shiplap planked walls.
The center point of the room is the new window and two new rustic beams. Centered in the beams is the rustic chandelier.
Design by Signature Designs Kitchen Bath
Contractor ADR Design & Remodel
Photos by Gail Owens

Mid-Century Modern Bathroom
Example of a mid-century modern master porcelain tile, black floor, double-sink and exposed beam bathroom design in Minneapolis with flat-panel cabinets, medium tone wood cabinets, a two-piece toilet, white walls, an undermount sink, terrazzo countertops, a hinged shower door, multicolored countertops, a niche and a built-in vanity
Example of a mid-century modern master porcelain tile, black floor, double-sink and exposed beam bathroom design in Minneapolis with flat-panel cabinets, medium tone wood cabinets, a two-piece toilet, white walls, an undermount sink, terrazzo countertops, a hinged shower door, multicolored countertops, a niche and a built-in vanity

This 1956 John Calder Mackay home had been poorly renovated in years past. We kept the 1400 sqft footprint of the home, but re-oriented and re-imagined the bland white kitchen to a midcentury olive green kitchen that opened up the sight lines to the wall of glass facing the rear yard. We chose materials that felt authentic and appropriate for the house: handmade glazed ceramics, bricks inspired by the California coast, natural white oaks heavy in grain, and honed marbles in complementary hues to the earth tones we peppered throughout the hard and soft finishes. This project was featured in the Wall Street Journal in April 2022.

Walk in shower
Mid-sized 1950s master white tile and mosaic tile porcelain tile, gray floor, double-sink, exposed beam and wainscoting bathroom photo in Albuquerque with furniture-like cabinets, medium tone wood cabinets, a two-piece toilet, white walls, an undermount sink, quartzite countertops, a hinged shower door, white countertops and a freestanding vanity
Mid-sized 1950s master white tile and mosaic tile porcelain tile, gray floor, double-sink, exposed beam and wainscoting bathroom photo in Albuquerque with furniture-like cabinets, medium tone wood cabinets, a two-piece toilet, white walls, an undermount sink, quartzite countertops, a hinged shower door, white countertops and a freestanding vanity

Inspiration for a large transitional master black and white tile and porcelain tile porcelain tile, white floor, double-sink, exposed beam and shiplap wall bathroom remodel in Nashville with beaded inset cabinets, black cabinets, a two-piece toilet, gray walls, an undermount sink, quartz countertops, a hinged shower door, white countertops and a built-in vanity

Details like these blue stained walnut floating shelves add interest.
Inspiration for a large transitional master gray tile and ceramic tile porcelain tile, gray floor, double-sink, exposed beam and shiplap wall bathroom remodel in Boston with recessed-panel cabinets, white cabinets, a two-piece toilet, gray walls, an undermount sink, quartz countertops, a hinged shower door and white countertops
Inspiration for a large transitional master gray tile and ceramic tile porcelain tile, gray floor, double-sink, exposed beam and shiplap wall bathroom remodel in Boston with recessed-panel cabinets, white cabinets, a two-piece toilet, gray walls, an undermount sink, quartz countertops, a hinged shower door and white countertops
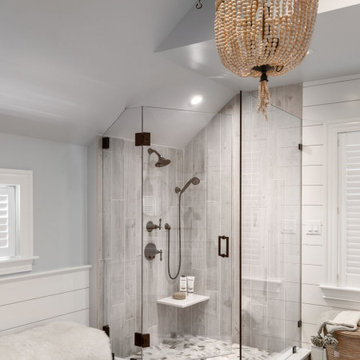
The shower features a warm gray tile with wood grain pattern.
Bathroom - large transitional master gray tile and ceramic tile porcelain tile, gray floor, double-sink, exposed beam and shiplap wall bathroom idea in Boston with recessed-panel cabinets, white cabinets, a two-piece toilet, gray walls, an undermount sink, quartz countertops, a hinged shower door and white countertops
Bathroom - large transitional master gray tile and ceramic tile porcelain tile, gray floor, double-sink, exposed beam and shiplap wall bathroom idea in Boston with recessed-panel cabinets, white cabinets, a two-piece toilet, gray walls, an undermount sink, quartz countertops, a hinged shower door and white countertops
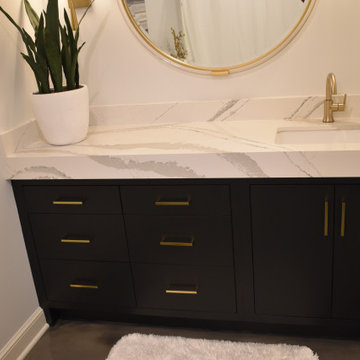
Entire basement finish-out on new home
Example of a large trendy master concrete floor, multicolored floor, single-sink and exposed beam bathroom design in Cleveland with flat-panel cabinets, black cabinets, a two-piece toilet, white walls, an undermount sink, quartz countertops, a hinged shower door, multicolored countertops and a built-in vanity
Example of a large trendy master concrete floor, multicolored floor, single-sink and exposed beam bathroom design in Cleveland with flat-panel cabinets, black cabinets, a two-piece toilet, white walls, an undermount sink, quartz countertops, a hinged shower door, multicolored countertops and a built-in vanity

Master bathroom w/ freestanding soaking tub
Inspiration for a huge modern master brown tile and porcelain tile porcelain tile, beige floor, double-sink, exposed beam and wall paneling bathroom remodel in Other with beaded inset cabinets, gray cabinets, a two-piece toilet, white walls, an undermount sink, granite countertops, multicolored countertops, a niche and a built-in vanity
Inspiration for a huge modern master brown tile and porcelain tile porcelain tile, beige floor, double-sink, exposed beam and wall paneling bathroom remodel in Other with beaded inset cabinets, gray cabinets, a two-piece toilet, white walls, an undermount sink, granite countertops, multicolored countertops, a niche and a built-in vanity
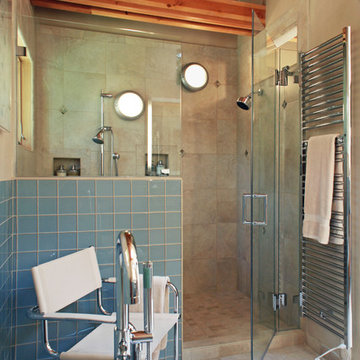
This generously proportioned shower has two shower heads controlled by two separate thermostatic valves (hidden behind the knee wall), a full width bench under the window, wet rated lighting and frameless glass. To add a touch of luxury, a heated towel bar is within easy reach of both the shower and the tub. Glass tile wainscoting adds a punch of color to the overall neutral pallet.
©William Thompson
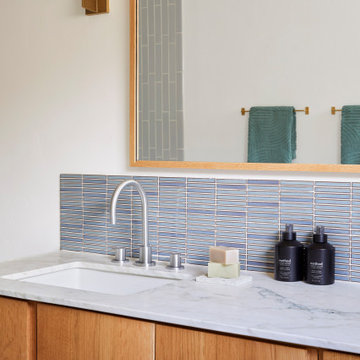
This 1956 John Calder Mackay home had been poorly renovated in years past. We kept the 1400 sqft footprint of the home, but re-oriented and re-imagined the bland white kitchen to a midcentury olive green kitchen that opened up the sight lines to the wall of glass facing the rear yard. We chose materials that felt authentic and appropriate for the house: handmade glazed ceramics, bricks inspired by the California coast, natural white oaks heavy in grain, and honed marbles in complementary hues to the earth tones we peppered throughout the hard and soft finishes. This project was featured in the Wall Street Journal in April 2022.

Light and Airy shiplap bathroom was the dream for this hard working couple. The goal was to totally re-create a space that was both beautiful, that made sense functionally and a place to remind the clients of their vacation time. A peaceful oasis. We knew we wanted to use tile that looks like shiplap. A cost effective way to create a timeless look. By cladding the entire tub shower wall it really looks more like real shiplap planked walls.
The center point of the room is the new window and two new rustic beams. Centered in the beams is the rustic chandelier.
Design by Signature Designs Kitchen Bath
Contractor ADR Design & Remodel
Photos by Gail Owens
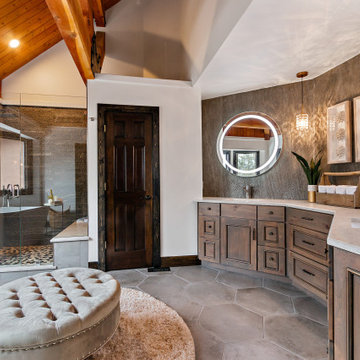
Master Bath renovation including new tile throughout, new cabinet design and countertops, vessel bathtub. backlit mirrors, honed quartz countertops.
Large master gray tile and porcelain tile porcelain tile, gray floor, double-sink and exposed beam bathroom photo in Denver with recessed-panel cabinets, medium tone wood cabinets, a two-piece toilet, gray walls, an undermount sink, quartzite countertops, a hinged shower door, white countertops and a built-in vanity
Large master gray tile and porcelain tile porcelain tile, gray floor, double-sink and exposed beam bathroom photo in Denver with recessed-panel cabinets, medium tone wood cabinets, a two-piece toilet, gray walls, an undermount sink, quartzite countertops, a hinged shower door, white countertops and a built-in vanity
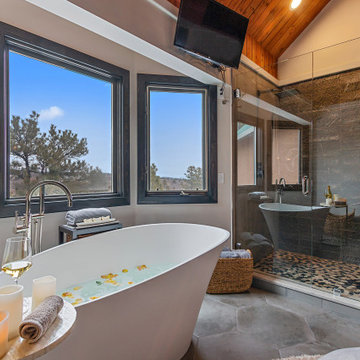
Master Bath renovation including new tile throughout, new cabinet design and countertops, vessel bathtub.
Inspiration for a large master gray tile and porcelain tile porcelain tile, gray floor, double-sink and exposed beam bathroom remodel in Denver with recessed-panel cabinets, medium tone wood cabinets, a two-piece toilet, gray walls, an undermount sink, quartzite countertops, a hinged shower door, white countertops and a built-in vanity
Inspiration for a large master gray tile and porcelain tile porcelain tile, gray floor, double-sink and exposed beam bathroom remodel in Denver with recessed-panel cabinets, medium tone wood cabinets, a two-piece toilet, gray walls, an undermount sink, quartzite countertops, a hinged shower door, white countertops and a built-in vanity
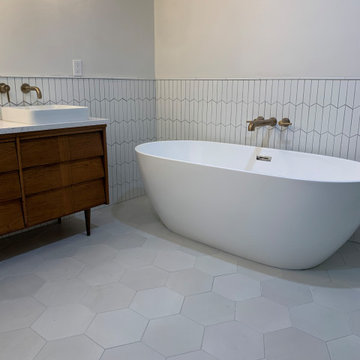
Walk in shower
Bathroom - mid-sized transitional master white tile and mosaic tile porcelain tile, gray floor, double-sink, exposed beam and wainscoting bathroom idea in Albuquerque with furniture-like cabinets, medium tone wood cabinets, a two-piece toilet, white walls, an undermount sink, quartzite countertops, a hinged shower door, white countertops and a freestanding vanity
Bathroom - mid-sized transitional master white tile and mosaic tile porcelain tile, gray floor, double-sink, exposed beam and wainscoting bathroom idea in Albuquerque with furniture-like cabinets, medium tone wood cabinets, a two-piece toilet, white walls, an undermount sink, quartzite countertops, a hinged shower door, white countertops and a freestanding vanity
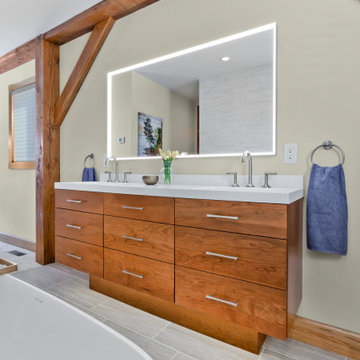
Inspiration for a large craftsman master gray tile and stone tile limestone floor, gray floor, double-sink and exposed beam bathroom remodel in Minneapolis with flat-panel cabinets, brown cabinets, a two-piece toilet, white walls, an integrated sink, solid surface countertops, white countertops and a floating vanity
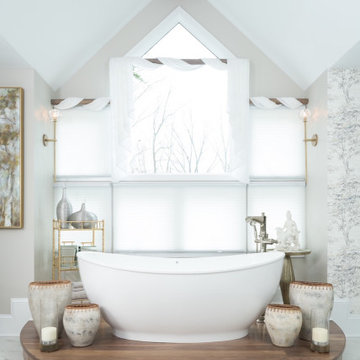
We took this dated 80's bathroom and created a livable spa retreat for our clients to enjoy as if they were on vacation everyday!
Example of a large transitional master white tile and marble tile marble floor, white floor, double-sink, exposed beam and wallpaper bathroom design in Philadelphia with raised-panel cabinets, medium tone wood cabinets, a two-piece toilet, gray walls, a vessel sink, quartz countertops, a hinged shower door, white countertops and a built-in vanity
Example of a large transitional master white tile and marble tile marble floor, white floor, double-sink, exposed beam and wallpaper bathroom design in Philadelphia with raised-panel cabinets, medium tone wood cabinets, a two-piece toilet, gray walls, a vessel sink, quartz countertops, a hinged shower door, white countertops and a built-in vanity
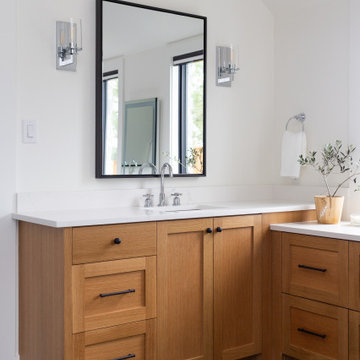
Inspiration for a large modern master limestone floor, black floor, double-sink and exposed beam bathroom remodel in Dallas with shaker cabinets, a two-piece toilet, white walls, an undermount sink, quartz countertops, white countertops and a built-in vanity

Bathroom - huge master black and white tile and ceramic tile porcelain tile, white floor, double-sink and exposed beam bathroom idea in Chicago with flat-panel cabinets, beige cabinets, a two-piece toilet, beige walls, an undermount sink, quartz countertops, a hinged shower door, white countertops and a built-in vanity
Bath with a Two-Piece Toilet Ideas
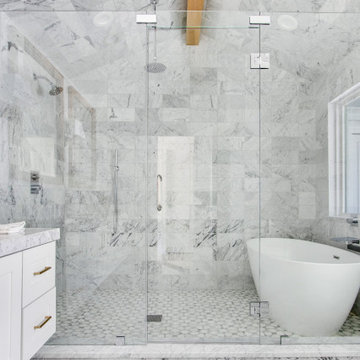
Experience the latest renovation by TK Homes with captivating Mid Century contemporary design by Jessica Koltun Home. Offering a rare opportunity in the Preston Hollow neighborhood, this single story ranch home situated on a prime lot has been superbly rebuilt to new construction specifications for an unparalleled showcase of quality and style. The mid century inspired color palette of textured whites and contrasting blacks flow throughout the wide-open floor plan features a formal dining, dedicated study, and Kitchen Aid Appliance Chef's kitchen with 36in gas range, and double island. Retire to your owner's suite with vaulted ceilings, an oversized shower completely tiled in Carrara marble, and direct access to your private courtyard. Three private outdoor areas offer endless opportunities for entertaining. Designer amenities include white oak millwork, tongue and groove shiplap, marble countertops and tile, and a high end lighting, plumbing, & hardware.
1







