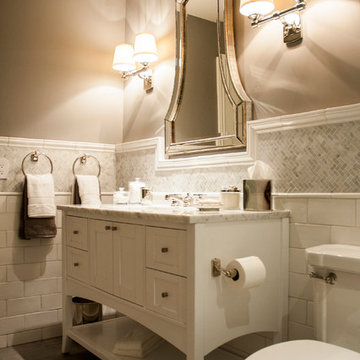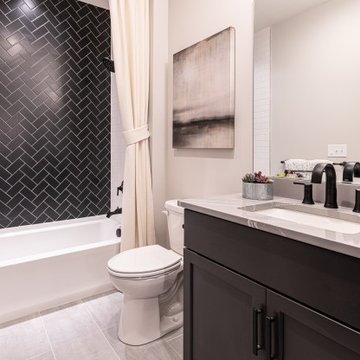Bath with a Two-Piece Toilet Ideas
Refine by:
Budget
Sort by:Popular Today
21 - 40 of 28,227 photos
Item 1 of 3

Building Design, Plans, and Interior Finishes by: Fluidesign Studio I Builder: Structural Dimensions Inc. I Photographer: Seth Benn Photography
Mid-sized elegant white tile and subway tile slate floor bathroom photo in Minneapolis with green cabinets, a two-piece toilet, beige walls, an undermount sink, marble countertops and raised-panel cabinets
Mid-sized elegant white tile and subway tile slate floor bathroom photo in Minneapolis with green cabinets, a two-piece toilet, beige walls, an undermount sink, marble countertops and raised-panel cabinets

We didn’t want the floor to be the cool thing in the room that steals the show, so we picked an interesting color and painted the ceiling as well. This bathroom invites you to look up and down equally.

This hall bath, prior to the remodel, was a 2 part bath with tub and toilet in one, and the vanity in the other part separated by a wall with a door. We turned it into one sinlge space, and with the use of handmade (irregular) subway tile and Carrara marble turned it into a monochromatic yet fresh and elegant hall bath with a soothing Spa-like ambience. A freestanding open-shelf vanity with a shaped mirror is the focal point.
Photo: Sabine Klingler Kane, KK Design Koncepts, Laguna Niguel, CA

Small transitional 3/4 white tile and subway tile vinyl floor and gray floor bathroom photo in DC Metro with shaker cabinets, black cabinets, a two-piece toilet, an undermount sink, marble countertops, gray countertops and white walls

Small beach style master blue tile and ceramic tile ceramic tile and blue floor bathroom photo in San Francisco with shaker cabinets, brown cabinets, a two-piece toilet, blue walls, an undermount sink, quartz countertops and a hinged shower door

Inspiration for a transitional 3/4 black tile gray floor bathroom remodel in Wilmington with shaker cabinets, black cabinets, a two-piece toilet, white walls, an undermount sink and gray countertops

Small transitional 3/4 white tile and subway tile bathroom photo in San Francisco with shaker cabinets, white cabinets, a two-piece toilet, gray walls, an undermount sink, quartz countertops and gray countertops

Example of a mid-sized trendy 3/4 white tile and mosaic tile mosaic tile floor and yellow floor bathroom design in DC Metro with flat-panel cabinets, red cabinets, a two-piece toilet, white walls, an undermount sink and quartz countertops

Small farmhouse master gray tile and porcelain tile porcelain tile and gray floor bathroom photo in Phoenix with a two-piece toilet, gray walls and a pedestal sink

This bathroom has a beach theme going through it. Porcelain tile on the floor and white cabinetry make this space look luxurious and spa like! Photos by Preview First.

Example of a mid-sized country 3/4 white tile and subway tile gray floor, ceramic tile and single-sink bathroom design in Denver with shaker cabinets, white cabinets, a two-piece toilet, white walls, an undermount sink, white countertops, a built-in vanity and marble countertops

The kids baths have bright white subway tile with gray grout, polished chrome plumbing fixtures, and light wood-look tile on the floors.
Inspiration for a mid-sized transitional 3/4 ceramic tile and white tile porcelain tile, gray floor and single-sink bathroom remodel in DC Metro with shaker cabinets, white cabinets, a two-piece toilet, white walls, an undermount sink, quartz countertops, gray countertops, a niche and a built-in vanity
Inspiration for a mid-sized transitional 3/4 ceramic tile and white tile porcelain tile, gray floor and single-sink bathroom remodel in DC Metro with shaker cabinets, white cabinets, a two-piece toilet, white walls, an undermount sink, quartz countertops, gray countertops, a niche and a built-in vanity

Red Ranch Studio photography
Inspiration for a large modern master white tile and subway tile ceramic tile and gray floor bathroom remodel in New York with a two-piece toilet, gray walls, distressed cabinets, a vessel sink, solid surface countertops and flat-panel cabinets
Inspiration for a large modern master white tile and subway tile ceramic tile and gray floor bathroom remodel in New York with a two-piece toilet, gray walls, distressed cabinets, a vessel sink, solid surface countertops and flat-panel cabinets

Bathroom - mid-sized cottage kids' white tile and ceramic tile porcelain tile, blue floor and single-sink bathroom idea in Phoenix with shaker cabinets, blue cabinets, a two-piece toilet, white walls, an undermount sink, quartz countertops, white countertops and a built-in vanity

Krista Boland
Large ornate master gray tile and stone tile marble floor bathroom photo in New York with recessed-panel cabinets, white cabinets, a two-piece toilet, blue walls, an undermount sink and marble countertops
Large ornate master gray tile and stone tile marble floor bathroom photo in New York with recessed-panel cabinets, white cabinets, a two-piece toilet, blue walls, an undermount sink and marble countertops

This was a dated and rough space when we began. The plumbing was leaking and the tub surround was failing. The client wanted a bathroom that complimented the era of the home without going over budget. We tastefully designed the space with an eye on the character of the home and budget. We save the sink and tub from the recycling bin and refinished them both. The floor was refreshed with a good cleaning and some grout touch ups and tile replacement using tiles from under the toilet.

Inspiration for a small scandinavian kids' white tile and ceramic tile ceramic tile, white floor and double-sink bathroom remodel in Boston with recessed-panel cabinets, green cabinets, a two-piece toilet, white walls, an undermount sink, quartz countertops, white countertops and a floating vanity

A new tub was installed with a tall but thin-framed sliding glass door—a thoughtful design to accommodate taller family and guests. The shower walls were finished in a Porcelain marble-looking tile to match the vanity and floor tile, a beautiful deep blue that also grounds the space and pulls everything together. All-in-all, Gayler Design Build took a small cramped bathroom and made it feel spacious and airy, even without a window!

Inspiration for a contemporary black tile black floor bathroom remodel in New York with flat-panel cabinets, gray cabinets, a two-piece toilet, black walls, an undermount sink and black countertops
Bath with a Two-Piece Toilet Ideas

Free ebook, CREATING THE IDEAL KITCHEN
Download now → http://bit.ly/idealkitchen
The hall bath for this client started out a little dated with its 1970’s color scheme and general wear and tear, but check out the transformation!
The floor is really the focal point here, it kind of works the same way wallpaper would, but -- it’s on the floor. I love this graphic tile, patterned after Moroccan encaustic, or cement tile, but this one is actually porcelain at a very affordable price point and much easier to install than cement tile.
Once we had homeowner buy-in on the floor choice, the rest of the space came together pretty easily – we are calling it “transitional, Moroccan, industrial.” Key elements are the traditional vanity, Moroccan shaped mirrors and flooring, and plumbing fixtures, coupled with industrial choices -- glass block window, a counter top that looks like cement but that is actually very functional Corian, sliding glass shower door, and simple glass light fixtures.
The final space is bright, functional and stylish. Quite a transformation, don’t you think?
Designed by: Susan Klimala, CKD, CBD
Photography by: Mike Kaskel
For more information on kitchen and bath design ideas go to: www.kitchenstudio-ge.com
2







