Bath with Black Cabinets Ideas
Refine by:
Budget
Sort by:Popular Today
441 - 460 of 28,918 photos
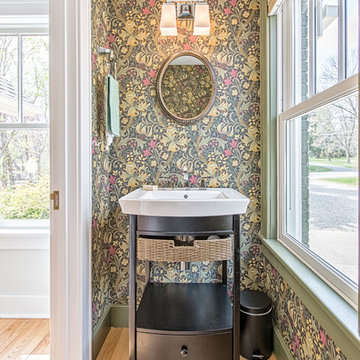
Remodeled Ann Arbor powder room features wallpaper from London-based William Morris and Co.
Example of a small arts and crafts light wood floor powder room design in Detroit with open cabinets and black cabinets
Example of a small arts and crafts light wood floor powder room design in Detroit with open cabinets and black cabinets
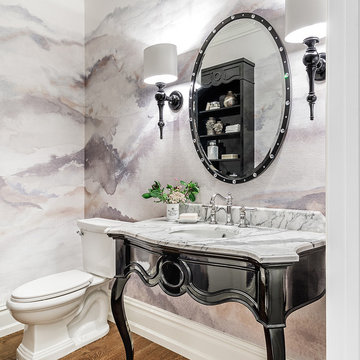
Joe Kwon Photography
Example of a mid-sized transitional medium tone wood floor and brown floor powder room design in Chicago with black cabinets, purple walls, an undermount sink and quartzite countertops
Example of a mid-sized transitional medium tone wood floor and brown floor powder room design in Chicago with black cabinets, purple walls, an undermount sink and quartzite countertops

Example of a large transitional master white tile and ceramic tile marble floor, gray floor and double-sink bathroom design in Austin with shaker cabinets, black cabinets, an undermount sink, solid surface countertops, a hinged shower door, white countertops, a freestanding vanity and white walls
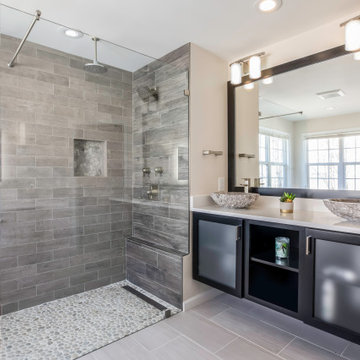
Inspiration for a mid-sized transitional master gray tile ceramic tile and gray floor freestanding bathtub remodel in DC Metro with black cabinets, a two-piece toilet, gray walls, a vessel sink, granite countertops, a hinged shower door and white countertops

Modern rustic master bathroom renovation
Bathroom - transitional master white tile and ceramic tile black floor and double-sink bathroom idea in Nashville with black cabinets, white walls, an undermount sink, quartz countertops, a hinged shower door, white countertops, a niche, a built-in vanity and raised-panel cabinets
Bathroom - transitional master white tile and ceramic tile black floor and double-sink bathroom idea in Nashville with black cabinets, white walls, an undermount sink, quartz countertops, a hinged shower door, white countertops, a niche, a built-in vanity and raised-panel cabinets

Example of a small transitional gray tile and porcelain tile mosaic tile floor and white floor powder room design in Miami with open cabinets, black cabinets, beige walls, a vessel sink and quartz countertops

Beautiful black double vanity paired with a white quartz counter top, marble floors and brass plumbing fixtures.
Example of a large transitional master marble tile marble floor and white floor alcove shower design in New York with beaded inset cabinets, black cabinets, an undermount sink, quartz countertops, a hinged shower door and white countertops
Example of a large transitional master marble tile marble floor and white floor alcove shower design in New York with beaded inset cabinets, black cabinets, an undermount sink, quartz countertops, a hinged shower door and white countertops

Inspiration for a mid-sized modern wainscoting powder room remodel in Dallas with gray walls, an undermount sink, black countertops, black cabinets, a two-piece toilet, granite countertops and a freestanding vanity
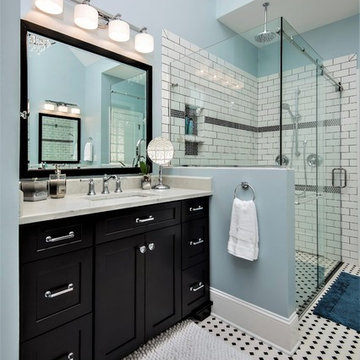
Design by Jennifer Hines at Creekside Cabinets for the bathroom renovation by Coastal Craftsmen, LLC. Photos by Archie Lewis - Smart Focus Photography

Inspiration for a mid-sized timeless vinyl floor powder room remodel in Atlanta with furniture-like cabinets, black cabinets, a two-piece toilet, gray walls, an undermount sink, quartzite countertops and beige countertops
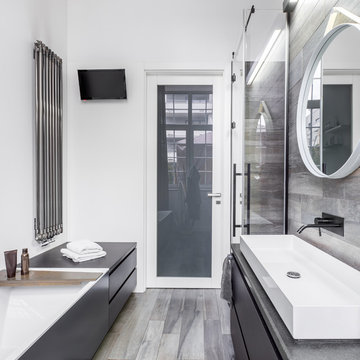
Bathroom - mid-sized modern master gray tile and porcelain tile porcelain tile and gray floor bathroom idea in Atlanta with flat-panel cabinets, black cabinets, white walls, a vessel sink, quartz countertops, a hinged shower door and gray countertops
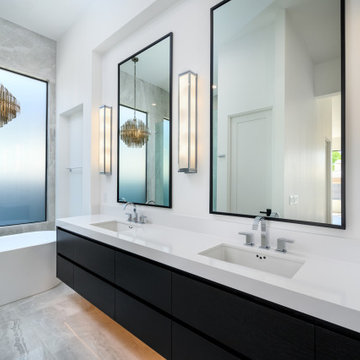
Inspiration for a contemporary gray floor and double-sink freestanding bathtub remodel in Phoenix with flat-panel cabinets, black cabinets, white walls, an undermount sink, white countertops, a niche and a floating vanity

Bruce Starrenburg
Mid-sized elegant master white tile and stone tile marble floor bathroom photo in Chicago with an integrated sink, flat-panel cabinets, black cabinets, solid surface countertops, a one-piece toilet and white walls
Mid-sized elegant master white tile and stone tile marble floor bathroom photo in Chicago with an integrated sink, flat-panel cabinets, black cabinets, solid surface countertops, a one-piece toilet and white walls

Kat Alves-Photography
Example of a small cottage multicolored tile and stone tile marble floor doorless shower design in Sacramento with black cabinets, a one-piece toilet, white walls, an undermount sink and marble countertops
Example of a small cottage multicolored tile and stone tile marble floor doorless shower design in Sacramento with black cabinets, a one-piece toilet, white walls, an undermount sink and marble countertops
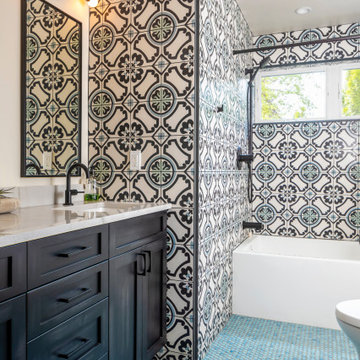
The main floor bathroom also features bold color and pattern with a blue penny round flooring and patterned cement tiles. The black fixtures and vanity make this main floor bathroom a more modern space.
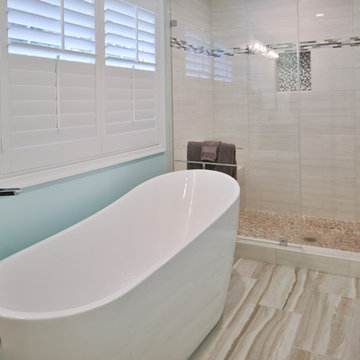
For this recently moved in military family, their old rambler home offered plenty of area for potential improvement. An entire new kitchen space was designed to create a greater feeling of family warmth.
It all started with gutting the old rundown kitchen. The kitchen space was cramped and disconnected from the rest of the main level. There was a large bearing wall separating the living room from the kitchen and the dining room.
A structure recessed beam was inserted into the attic space that enabled opening up of the entire main level. A large L-shaped island took over the wall placement giving a big work and storage space for the kitchen.
Installed wood flooring matched up with the remaining living space created a continuous seam-less main level.
By eliminating a side door and cutting through brick and block back wall, a large picture window was inserted to allow plenty of natural light into the kitchen.
Recessed and pendent lights also improved interior lighting.
By using offset cabinetry and a carefully selected granite slab to complement each other, a more soothing space was obtained to inspire cooking and entertaining. The fabulous new kitchen was completed with a new French door leading to the sun room.
This family is now very happy with the massive transformation, and are happy to join their new community.
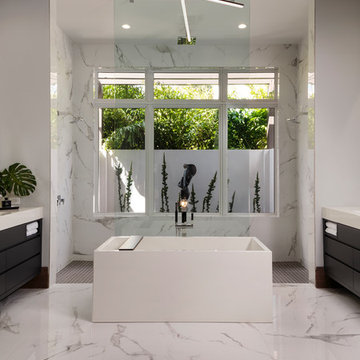
Bathroom - large modern master marble floor and white floor bathroom idea in Miami with flat-panel cabinets, black cabinets, gray walls, an undermount sink, quartz countertops, a hinged shower door and white countertops

Contemporary bathroom with vintage sink
Bathroom - mid-sized contemporary master white tile and subway tile ceramic tile and gray floor bathroom idea in Portland with black cabinets, white walls, an undermount sink, white countertops and shaker cabinets
Bathroom - mid-sized contemporary master white tile and subway tile ceramic tile and gray floor bathroom idea in Portland with black cabinets, white walls, an undermount sink, white countertops and shaker cabinets
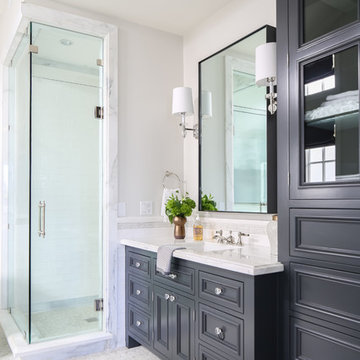
Example of a transitional gray floor alcove shower design in Orange County with recessed-panel cabinets, black cabinets, white walls, an undermount sink and white countertops
Bath with Black Cabinets Ideas
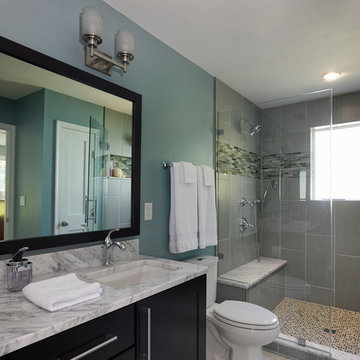
Tom Holdsworth Photography
Small mid-century modern 3/4 gray tile, beige tile and matchstick tile porcelain tile alcove shower photo in Baltimore with an undermount sink, marble countertops, blue walls, shaker cabinets, black cabinets and a one-piece toilet
Small mid-century modern 3/4 gray tile, beige tile and matchstick tile porcelain tile alcove shower photo in Baltimore with an undermount sink, marble countertops, blue walls, shaker cabinets, black cabinets and a one-piece toilet
23







