Bath with Black Cabinets Ideas
Refine by:
Budget
Sort by:Popular Today
401 - 420 of 28,918 photos
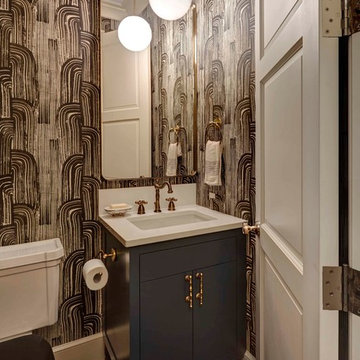
Small eclectic medium tone wood floor powder room photo in Chicago with flat-panel cabinets, black cabinets, brown walls, an undermount sink, solid surface countertops and a two-piece toilet

Bathroom with skylight and window in shower. Black vanity with white counter.
Bathroom - mid-sized scandinavian kids' gray tile and porcelain tile porcelain tile, gray floor and single-sink bathroom idea in San Francisco with flat-panel cabinets, black cabinets, a one-piece toilet, white walls, an undermount sink, quartz countertops, a hinged shower door, white countertops, a niche and a built-in vanity
Bathroom - mid-sized scandinavian kids' gray tile and porcelain tile porcelain tile, gray floor and single-sink bathroom idea in San Francisco with flat-panel cabinets, black cabinets, a one-piece toilet, white walls, an undermount sink, quartz countertops, a hinged shower door, white countertops, a niche and a built-in vanity

Mid-sized transitional master black and white tile and subway tile mosaic tile floor doorless shower photo in Phoenix with open cabinets, black cabinets, a two-piece toilet, black walls, an undermount sink and quartz countertops
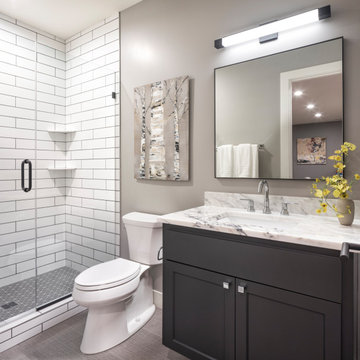
A basement bathroom is bright and open with the combination of white tile, grey tile and walls and black cabinet. White marble countertops bring a richness and warm to the space. Art from a local artist compliments the color tones of the space.

Inspiration for a mid-sized coastal 3/4 white tile and subway tile porcelain tile, white floor, single-sink and wallpaper alcove shower remodel in Grand Rapids with black cabinets, a two-piece toilet, beige walls, an undermount sink, concrete countertops, a hinged shower door, gray countertops and a freestanding vanity

Children's bathroom with black vanity
Photographer: Rob Karosis
Inspiration for a large country kids' slate floor and gray floor bathroom remodel in New York with flat-panel cabinets, black cabinets, white walls, an undermount sink and black countertops
Inspiration for a large country kids' slate floor and gray floor bathroom remodel in New York with flat-panel cabinets, black cabinets, white walls, an undermount sink and black countertops
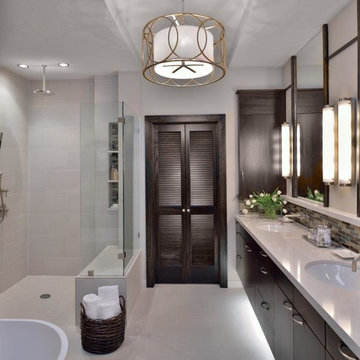
Bathroom - large contemporary master ceramic tile porcelain tile and gray floor bathroom idea in Los Angeles with flat-panel cabinets, black cabinets, gray walls, an undermount sink, quartz countertops and white countertops

Black and white can never make a comeback, because it's always around. Such a classic combo that never gets old and we had lots of fun creating a fun and functional space in this jack and jill bathroom. Used by one of the client's sons as well as being the bathroom for overnight guests, this space needed to not only have enough foot space for two, but be "cool" enough for a teenage boy to appreciate and show off to his friends.
The vanity cabinet is a freestanding unit from WW Woods Shiloh collection in their Black paint color. A simple inset door style - Aspen - keeps it looking clean while really making it a furniture look. All of the tile is marble and sourced from Daltile, in Carrara White and Nero Marquina (black). The accent wall is the 6" hex black/white blend. All of the plumbing fixtures and hardware are from the Brizo Litze collection in a Luxe Gold finish. Countertop is Caesarstone Blizzard 3cm quartz.

Bathroom - large scandinavian master gray tile, white tile and stone slab gray floor and marble floor bathroom idea in New York with white walls, black cabinets, an undermount sink, marble countertops and a hinged shower door
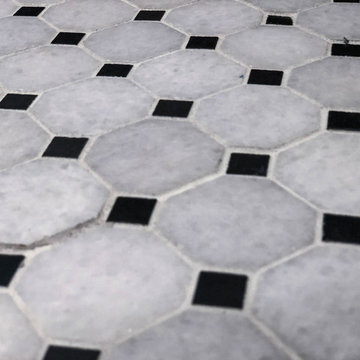
The tiled black and white flooring is the final piece that brings the whole space together.
Inspiration for a small transitional white tile multicolored floor and double-sink bathroom remodel in Philadelphia with shaker cabinets, black cabinets, a one-piece toilet, an integrated sink, marble countertops, multicolored countertops and a freestanding vanity
Inspiration for a small transitional white tile multicolored floor and double-sink bathroom remodel in Philadelphia with shaker cabinets, black cabinets, a one-piece toilet, an integrated sink, marble countertops, multicolored countertops and a freestanding vanity
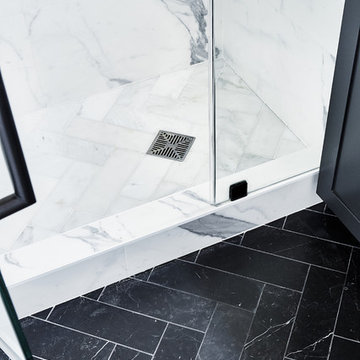
Colin Price Photography
Inspiration for a mid-sized timeless master white tile and porcelain tile marble floor and black floor bathroom remodel in San Francisco with shaker cabinets, black cabinets, a one-piece toilet, white walls, an undermount sink, quartz countertops and white countertops
Inspiration for a mid-sized timeless master white tile and porcelain tile marble floor and black floor bathroom remodel in San Francisco with shaker cabinets, black cabinets, a one-piece toilet, white walls, an undermount sink, quartz countertops and white countertops
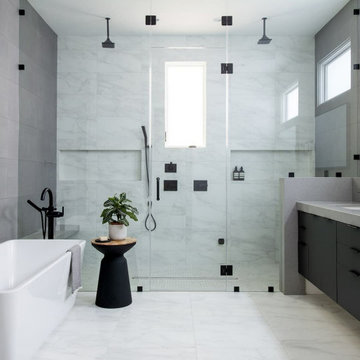
Inspiration for a contemporary white tile gray floor bathroom remodel in New York with flat-panel cabinets, black cabinets, an undermount sink, gray countertops, a niche, a floating vanity and a hinged shower door
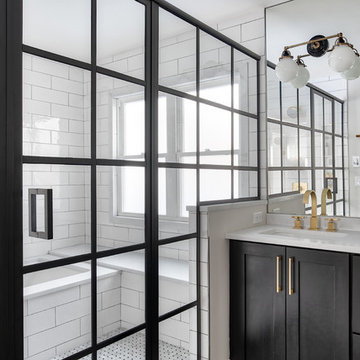
Luxurious black and brass master bathroom with a double vanity for his and hers with an expansive wet room. The mosaic tub feature really brings all the colors in this master bath together.
Photos by Chris Veith.
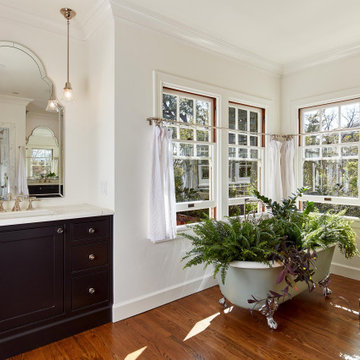
A sunny corner provides a perfect spot for a clawfoot tub. Café curtains provide privacy yet allow plenty of natural light to stream in. A beveled mirror adds to the drama of the black vanity.
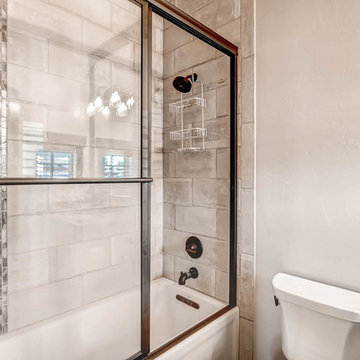
Builder | Bighorn Building Services
Photography | Jon Kohlwey
Designer | Tara Bender
Starmark Cabinetry by Alpine Lumber Granby
Small mountain style master gray tile and porcelain tile dark wood floor and brown floor bathroom photo in Denver with furniture-like cabinets, black cabinets, a one-piece toilet, white walls, an undermount sink, granite countertops and a hinged shower door
Small mountain style master gray tile and porcelain tile dark wood floor and brown floor bathroom photo in Denver with furniture-like cabinets, black cabinets, a one-piece toilet, white walls, an undermount sink, granite countertops and a hinged shower door

This is a black-and-white bathroom at a Brooklyn brownstone project of ours. Its centerpiece is a large, wall-mounted utility sink. The floor has mosaic marble tile, and the walls have white subway tile with accents of black tile.

Small urban concrete floor and beige floor powder room photo in Philadelphia with a two-piece toilet, blue walls, a vessel sink, black cabinets, wood countertops and brown countertops
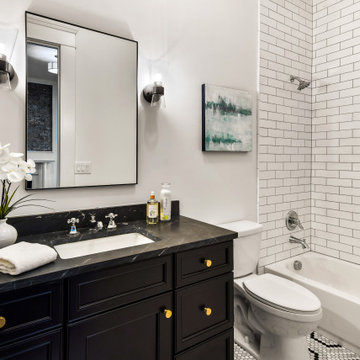
Inspiration for a transitional 3/4 white tile and subway tile mosaic tile floor, multicolored floor and single-sink bathroom remodel in Atlanta with recessed-panel cabinets, black cabinets, a two-piece toilet, white walls, an undermount sink, black countertops, a niche and a built-in vanity
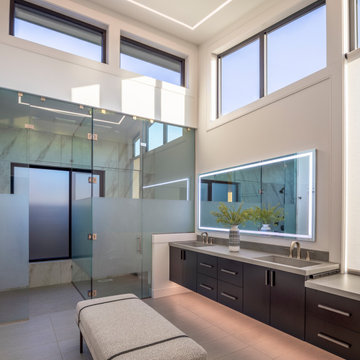
Bathroom - contemporary master gray floor and double-sink bathroom idea in Portland with flat-panel cabinets, black cabinets, white walls, an integrated sink, a hinged shower door, gray countertops and a floating vanity
Bath with Black Cabinets Ideas
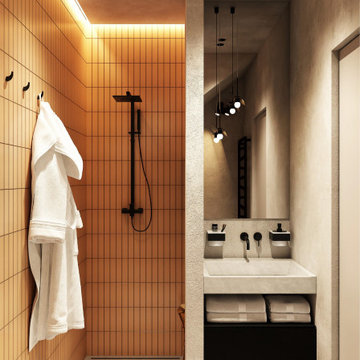
Inspiration for a small modern 3/4 orange tile and ceramic tile ceramic tile, gray floor and single-sink bathroom remodel in Other with flat-panel cabinets, black cabinets, gray walls, a vessel sink, concrete countertops, gray countertops and a floating vanity
21







