Bath with Black Cabinets Ideas
Refine by:
Budget
Sort by:Popular Today
481 - 500 of 28,918 photos
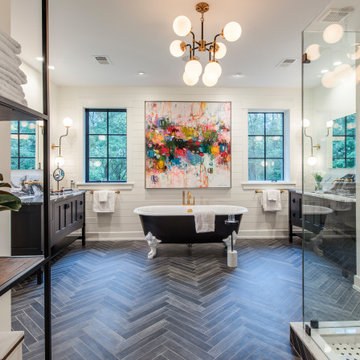
Cottage master gray floor bathroom photo in Philadelphia with black cabinets, white walls, gray countertops and shaker cabinets
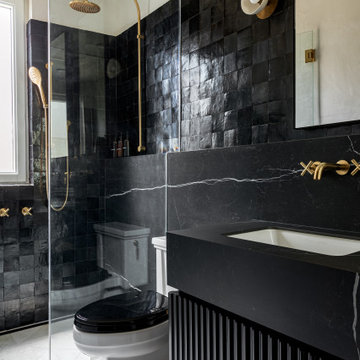
Bathroom - transitional black tile gray floor and single-sink bathroom idea in New York with black cabinets, white walls, an undermount sink, black countertops, a floating vanity and flat-panel cabinets

Bathroom - transitional master porcelain tile and white floor bathroom idea in Austin with recessed-panel cabinets, black cabinets, white walls, an undermount sink, quartz countertops, a hinged shower door and white countertops
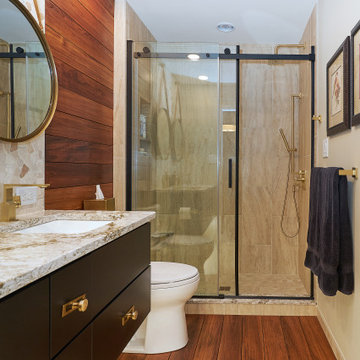
This bathroom design in Yardley, PA offers a soothing spa retreat, featuring warm colors, natural textures, and sleek lines. The DuraSupreme floating vanity cabinet with a Chroma door in a painted black finish is complemented by a Cambria Beaumont countertop and striking brass hardware. The color scheme is carried through in the Sigma Stixx single handled satin brass finish faucet, as well as the shower plumbing fixtures, towel bar, and robe hook. Two unique round mirrors hang above the vanity and a Toto Drake II toilet sits next to the vanity. The alcove shower design includes a Fleurco Horizon Matte Black shower door. We created a truly relaxing spa retreat with a teak floor and wall, textured pebble style backsplash, and soothing motion sensor lighting under the vanity.
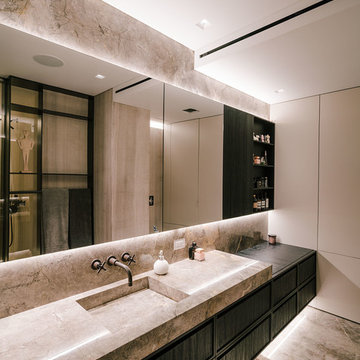
Bathroom - large contemporary master gray floor and marble floor bathroom idea in New York with black cabinets, an integrated sink, gray countertops, beige walls and marble countertops
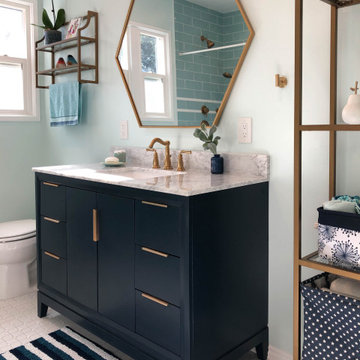
Inspiration for a contemporary 3/4 blue tile and subway tile gray floor bathroom remodel in Los Angeles with flat-panel cabinets, black cabinets, blue walls, an undermount sink and gray countertops
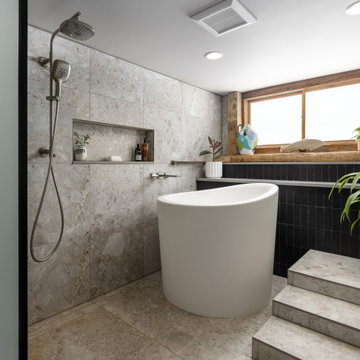
Formerly a very divided bathroom, our goal was to open the space up allowing the natural light from the window to pass through the entire bathroom while still providing privacy.
We worked to creatively incorporate additional storage and to close off the toilet into a private closet. The homeowners were very interested in a Japanese soaking tub and maintaining a very clean and modern space to relax after working heavily in color and pattern with their work. We created a taller showering space by moving the plumbing into the floor. We used a floor length linear drain to allow for the large format tiles throughout reducing grout lines.
All beams were original to the space and were important to keep visible for cohesiveness throughout the home. They really bring an element of warmth and a touch of rustic to an otherwise very modern space.
With thoughtful modern finishes and a neutral color palette, we were able to create a space that is relaxing for the mind and body.
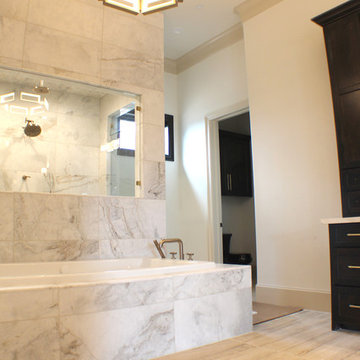
Inspiration for a large transitional master gray tile porcelain tile and multicolored floor bathroom remodel in Dallas with a two-piece toilet, white walls, gray countertops, flat-panel cabinets, black cabinets, a drop-in sink and marble countertops
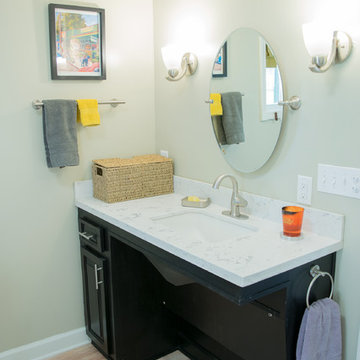
This bathroom was remodeled for wheelchair accessibility in mind. We made a roll under vanity with a tilting mirror and granite counter tops with a towel ring on the side. A barrier free shower and bidet were installed with accompanying grab bars for safety and mobility of the client.
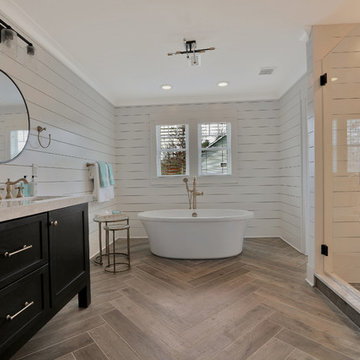
A view of the master suite!
Bathroom - cottage master white tile light wood floor and beige floor bathroom idea in Richmond with shaker cabinets, black cabinets, a one-piece toilet, multicolored walls, a pedestal sink, marble countertops and a hinged shower door
Bathroom - cottage master white tile light wood floor and beige floor bathroom idea in Richmond with shaker cabinets, black cabinets, a one-piece toilet, multicolored walls, a pedestal sink, marble countertops and a hinged shower door

This sophisticated powder bath creates a "wow moment" for guests when they turn the corner. The large geometric pattern on the wallpaper adds dimension and a tactile beaded texture. The custom black and gold vanity cabinet is the star of the show with its brass inlay around the cabinet doors and matching brass hardware. A lovely black and white marble top graces the vanity and compliments the wallpaper. The custom black and gold mirror and a golden lantern complete the space. Finally, white oak wood floors add a touch of warmth and a hot pink orchid packs a colorful punch.
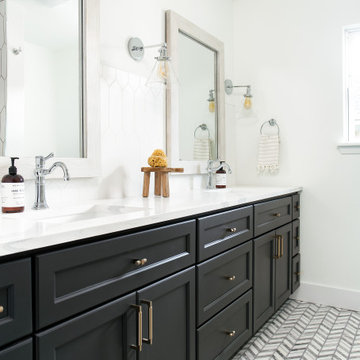
Bathroom - transitional multicolored floor and double-sink bathroom idea in Dallas with recessed-panel cabinets, black cabinets, white walls, an undermount sink and white countertops
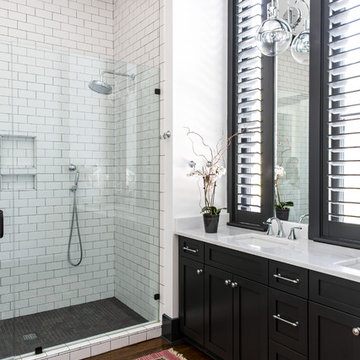
Transitional white tile and subway tile alcove shower photo in Charleston with shaker cabinets, black cabinets, white walls, an undermount sink and a hinged shower door

Studio Steidley upgraded this vanity space by covering the entire wall with a geometric white hex, painting the existing vanity in a bold black hue, adding new white quartz countertops, and adding gold accents through the sconces, faucet, pulls, and hexagonal knobs.
Photographer: Michael Hunter Photography
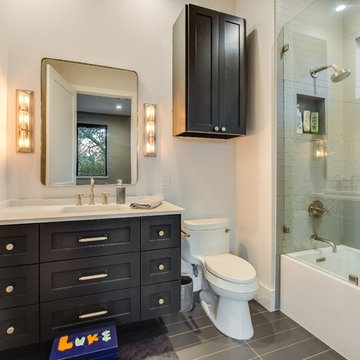
A clean, transitional home design. This home focuses on ample and open living spaces for the family, as well as impressive areas for hosting family and friends. The quality of materials chosen, combined with simple and understated lines throughout, creates a perfect canvas for this family’s life. Contrasting whites, blacks, and greys create a dramatic backdrop for an active and loving lifestyle.

All black bathroom design with elongated hex tile.
Mid-sized urban 3/4 gray tile and subway tile cement tile floor and black floor bathroom photo in New York with a one-piece toilet, black cabinets, black walls, an integrated sink, white countertops, recessed-panel cabinets and solid surface countertops
Mid-sized urban 3/4 gray tile and subway tile cement tile floor and black floor bathroom photo in New York with a one-piece toilet, black cabinets, black walls, an integrated sink, white countertops, recessed-panel cabinets and solid surface countertops

Inspiration for a small transitional wood-look tile floor, brown floor and wallpaper powder room remodel in Austin with flat-panel cabinets, black cabinets, an undermount sink, marble countertops, white countertops and a freestanding vanity
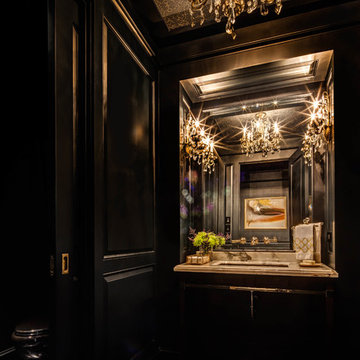
River Oaks, 2014 - Remodel and Additions
Inspiration for a transitional black floor and marble floor powder room remodel in Houston with black cabinets, black walls, an undermount sink, marble countertops and beige countertops
Inspiration for a transitional black floor and marble floor powder room remodel in Houston with black cabinets, black walls, an undermount sink, marble countertops and beige countertops
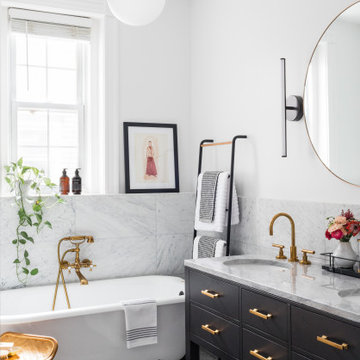
Freestanding bathtub - mid-sized transitional master gray tile and porcelain tile gray floor freestanding bathtub idea in Boston with flat-panel cabinets, black cabinets, white walls, an undermount sink and gray countertops
Bath with Black Cabinets Ideas
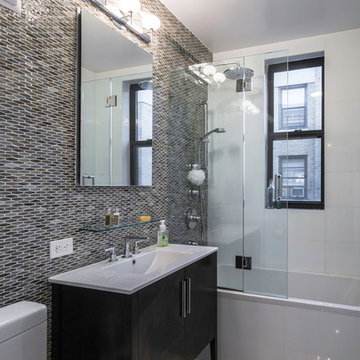
Eric Soltan Photography www.ericsoltan.com
Inspiration for a mid-sized contemporary 3/4 gray tile and mosaic tile porcelain tile bathroom remodel in New York with black cabinets, a two-piece toilet, gray walls, an integrated sink and flat-panel cabinets
Inspiration for a mid-sized contemporary 3/4 gray tile and mosaic tile porcelain tile bathroom remodel in New York with black cabinets, a two-piece toilet, gray walls, an integrated sink and flat-panel cabinets
25







