Bath with Blue Cabinets Ideas
Refine by:
Budget
Sort by:Popular Today
121 - 140 of 18,600 photos
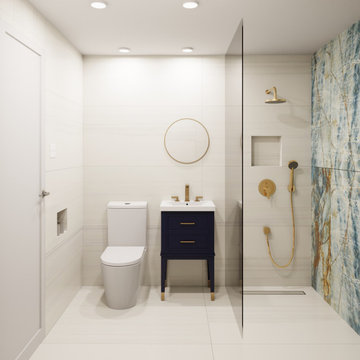
Inspiration for a mid-sized timeless master blue tile and ceramic tile ceramic tile, white floor and single-sink bathroom remodel in New York with furniture-like cabinets, blue cabinets, a one-piece toilet, white walls, a drop-in sink, white countertops and a freestanding vanity
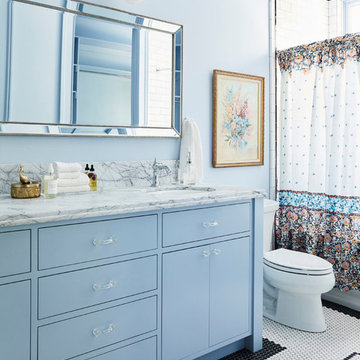
Transitional white tile and subway tile mosaic tile floor and multicolored floor shower curtain photo in Salt Lake City with flat-panel cabinets, blue cabinets, blue walls, an undermount sink and white countertops
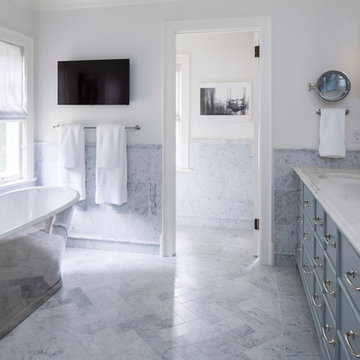
Martha O'Hara Interiors, Interior Design & Photo Styling | John Kraemer & Sons, Remodel | Troy Thies, Photography
Please Note: All “related,” “similar,” and “sponsored” products tagged or listed by Houzz are not actual products pictured. They have not been approved by Martha O’Hara Interiors nor any of the professionals credited. For information about our work, please contact design@oharainteriors.com.

Mid-sized transitional master gray tile porcelain tile and multicolored floor bathroom photo in San Francisco with flat-panel cabinets, blue cabinets, a two-piece toilet, gray walls, an undermount sink and soapstone countertops
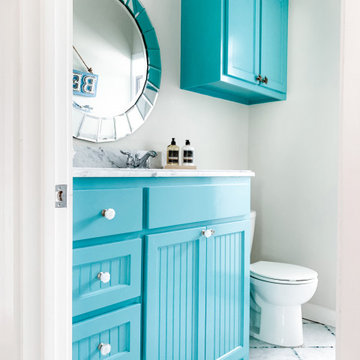
This is our beach house which is available through VRBO #1837646, it is located in Galveston TX, the house sleeps 10, is a four bedroom 3 bath home.
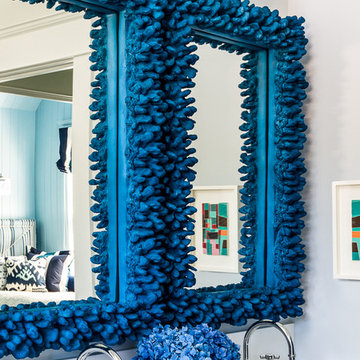
Sean Litchfield
Example of a mid-sized beach style blue tile and mosaic tile mosaic tile floor double shower design in Boston with an undermount sink, furniture-like cabinets, blue cabinets, marble countertops and white walls
Example of a mid-sized beach style blue tile and mosaic tile mosaic tile floor double shower design in Boston with an undermount sink, furniture-like cabinets, blue cabinets, marble countertops and white walls

Master Bathroom Addition with custom double vanity.
White herringbone tile with white wall subway tile. white pebble shower floor tile. Walnut rounded vanity mirrors. Brizo Fixtures. Cabinet hardware by School House Electric. Photo Credit: Amy Bartlam
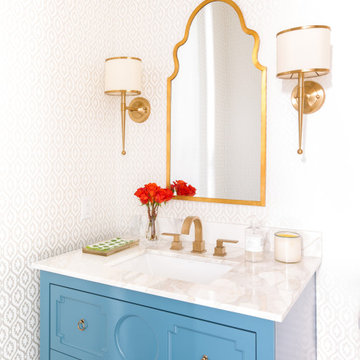
Powder room - transitional powder room idea in Dallas with blue cabinets, an undermount sink and white countertops
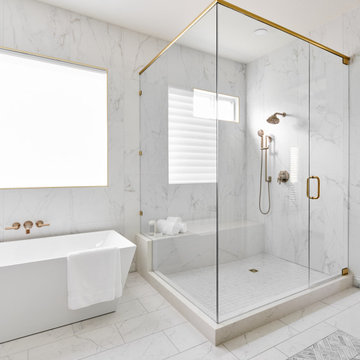
A breath of fresh air...The previously beige primary bath was given a completely new look by fully opening up the enclosed shower, installing a quartz shower seat and curb and by installing large format marble look wall tiles to lighten and brighten the space. The expansive shower is a dream with luxury plumbing fixtures and easy to clean porcelain tiles that resemble marble. The decorative tile rug and dark blue-gray cabinets add contrast. The built in tub was replaced with a modern freestanding tub and the room is flooded with light by the new picture window that was previously glass block. A remote control privacy shade allows the user to easily open the shade to enjoy the view or to lower it for privacy. Antique gold cabinet hardware and lighting fixtures complete the elegant space.
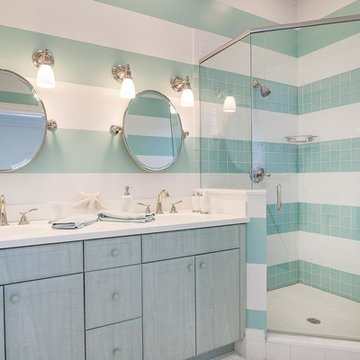
Captured To Sell
Example of a mid-sized beach style multicolored tile and ceramic tile corner shower design in Miami with shaker cabinets, blue cabinets, multicolored walls and quartz countertops
Example of a mid-sized beach style multicolored tile and ceramic tile corner shower design in Miami with shaker cabinets, blue cabinets, multicolored walls and quartz countertops
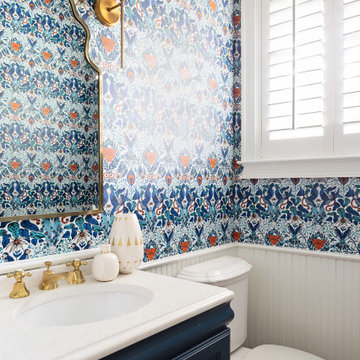
Example of a transitional dark wood floor and brown floor powder room design in Tampa with recessed-panel cabinets, blue cabinets, multicolored walls, an undermount sink and white countertops
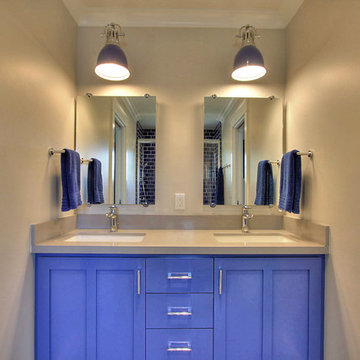
Ryan Ozubko
Bathroom - mid-sized transitional 3/4 bathroom idea in San Francisco with shaker cabinets, blue cabinets, brown walls, an undermount sink and quartz countertops
Bathroom - mid-sized transitional 3/4 bathroom idea in San Francisco with shaker cabinets, blue cabinets, brown walls, an undermount sink and quartz countertops

The hall bathroom was designed with a new grey/blue furniture style vanity, giving the space a splash of color, and topped with a pure white Porcelain integrated sink. A new tub was installed with a tall but thin-framed sliding glass door—a thoughtful design to accommodate taller family and guests. The shower walls were finished in a Porcelain marble-looking tile to match the vanity and floor tile, a beautiful deep blue that also grounds the space and pulls everything together. All-in-all, Gayler Design Build took a small cramped bathroom and made it feel spacious and airy, even without a window!

A mix of blue and white patterns make this a fresh and fun hall bathroom for the family's children.
Small transitional 3/4 gray tile and subway tile mosaic tile floor, blue floor and double-sink bathroom photo in Chicago with shaker cabinets, blue cabinets, a one-piece toilet, gray walls, an undermount sink, quartz countertops, white countertops, a niche and a built-in vanity
Small transitional 3/4 gray tile and subway tile mosaic tile floor, blue floor and double-sink bathroom photo in Chicago with shaker cabinets, blue cabinets, a one-piece toilet, gray walls, an undermount sink, quartz countertops, white countertops, a niche and a built-in vanity
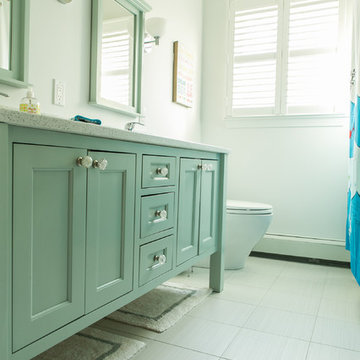
Photo credit: Robyn Ivy Photography
Design credit: Fresh Nest Color and Design
Inspiration for a mid-sized transitional kids' gray tile and porcelain tile porcelain tile bathroom remodel in Providence with an undermount sink, shaker cabinets, blue cabinets, quartz countertops, a one-piece toilet and white walls
Inspiration for a mid-sized transitional kids' gray tile and porcelain tile porcelain tile bathroom remodel in Providence with an undermount sink, shaker cabinets, blue cabinets, quartz countertops, a one-piece toilet and white walls
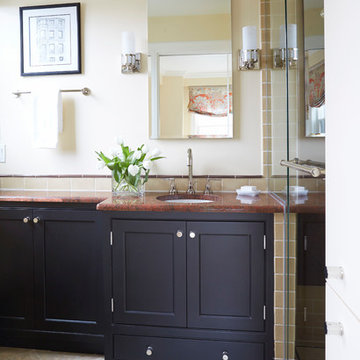
Photos: Mike Kaskel
Example of a mid-sized classic 3/4 beige tile and subway tile limestone floor alcove shower design in Chicago with shaker cabinets, blue cabinets, granite countertops, beige walls and an undermount sink
Example of a mid-sized classic 3/4 beige tile and subway tile limestone floor alcove shower design in Chicago with shaker cabinets, blue cabinets, granite countertops, beige walls and an undermount sink
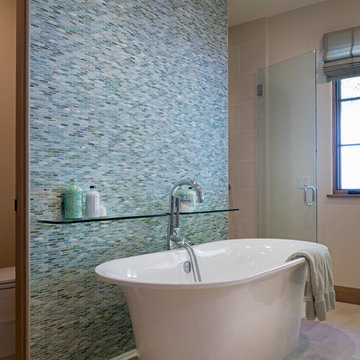
A master bathroom we dressed in cool, coastal blues and sea greens. We gave this bathroom a colorful but minimalist style, creating a refreshing, clean, and spa-like feel. The crisp white freestanding tub is placed near the tiled accent wall (a full-wall adorned in micro blue and green tiles). A floating glass shelf offers the perfect amount of space to place bath products while staying transparent and uncluttered. Behind the tub are two separate spaces, one of the large walk-in shower and the other for the toilet.
The vanity boasts beautiful cabinets, silver hardware, and a lustrous shell-like backsplash.
Project designed by Courtney Thomas Design in La Cañada. Serving Pasadena, Glendale, Monrovia, San Marino, Sierra Madre, South Pasadena, and Altadena.
For more about Courtney Thomas Design, click here: https://www.courtneythomasdesign.com/
To learn more about this project, click here: https://www.courtneythomasdesign.com/portfolio/la-canada-blvd-house/
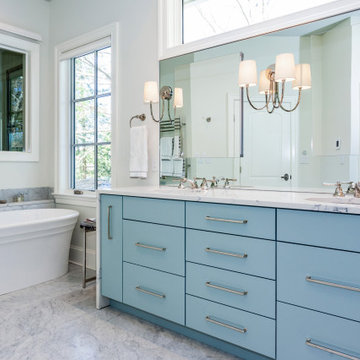
Master Bathroom full of natural light, a soaking tub and a window into the office that can be screened off for additional privacy.
Inspiration for a transitional master double-sink freestanding bathtub remodel with flat-panel cabinets, blue cabinets, white walls, an undermount sink and a built-in vanity
Inspiration for a transitional master double-sink freestanding bathtub remodel with flat-panel cabinets, blue cabinets, white walls, an undermount sink and a built-in vanity
Bath with Blue Cabinets Ideas

Located right off the Primary bedroom – this bathroom is located in the far corners of the house. It should be used as a retreat, to rejuvenate and recharge – exactly what our homeowners asked for. We came alongside our client – listening to the pain points and hearing the need and desire for a functional, calming retreat, a drastic change from the disjointed, previous space with exposed pipes from a previous renovation. We worked very closely through the design and materials selections phase, hand selecting the marble tile on the feature wall, sourcing luxe gold finishes and suggesting creative solutions (like the shower’s linear drain and the hidden niche on the inside of the shower’s knee wall). The Maax Tosca soaker tub is a main feature and our client's #1 request. Add the Toto Nexus bidet toilet and a custom double vanity with a countertop tower for added storage, this luxury retreat is a must for busy, working parents.
7








