Bath with Blue Cabinets and Beige Countertops Ideas
Refine by:
Budget
Sort by:Popular Today
1 - 20 of 492 photos
Item 1 of 3

This Condo has been in the family since it was first built. And it was in desperate need of being renovated. The kitchen was isolated from the rest of the condo. The laundry space was an old pantry that was converted. We needed to open up the kitchen to living space to make the space feel larger. By changing the entrance to the first guest bedroom and turn in a den with a wonderful walk in owners closet.
Then we removed the old owners closet, adding that space to the guest bath to allow us to make the shower bigger. In addition giving the vanity more space.
The rest of the condo was updated. The master bath again was tight, but by removing walls and changing door swings we were able to make it functional and beautiful all that the same time.

This bathroom got a punch of personality with this modern, monochromatic design. Grasscloth wallpaper, new lighting and a stunning vanity brought this space to life.
Rug: Abstract in blue and charcoal, Safavieh
Wallpaper: Barnaby Indigo faux grasscloth by A-Street Prints
Vanity hardware: Mergence in matte black and satin nickel, Amerock
Shower enclosure: Enigma-XO, DreamLine
Shower wall tiles: Flash series in cobalt, 3 by 12 inches, Arizona Tile
Floor tile: Taco Melange Blue, SomerTile

Master Bathroom Addition with custom double vanity.
White herringbone tile with white wall subway tile. white pebble shower floor tile. Walnut rounded vanity mirrors. Brizo Fixtures. Cabinet hardware by School House Electric.
Vanity Tower recessed into wall for extra storage with out taking up too much counterspace. Bonus: it keeps the outlets hidden! Photo Credit: Amy Bartlam

This master bath was an explosion of travertine and beige.
The clients wanted an updated space without the expense of a full remodel. We layered a textured faux grasscloth and painted the trim to soften the tones of the tile. The existing cabinets were painted a bold blue and new hardware dressed them up. The crystal chandelier and mirrored sconces add sparkle to the space. New larger mirrors bring light into the space and a soft linen roman shade with embellished tassel fringe frames the bathtub area. Our favorite part of the space is the well traveled Turkish rug to add some warmth and pattern to the space.

Example of a huge transitional master ceramic tile and beige floor freestanding bathtub design in Nashville with blue cabinets, multicolored walls, quartzite countertops, beige countertops and recessed-panel cabinets
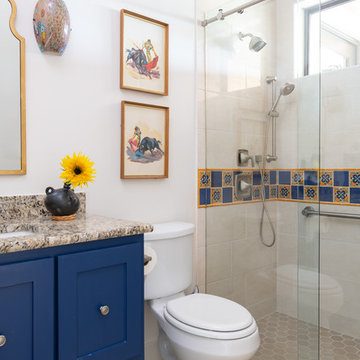
Contemporary Southwestern Bathroom featuring blue and gold, clay tile accents
Photography: Michael Hunter Photography
Inspiration for a mid-sized southwestern kids' multicolored tile bathroom remodel in Austin with furniture-like cabinets, blue cabinets, an undermount sink, granite countertops and beige countertops
Inspiration for a mid-sized southwestern kids' multicolored tile bathroom remodel in Austin with furniture-like cabinets, blue cabinets, an undermount sink, granite countertops and beige countertops
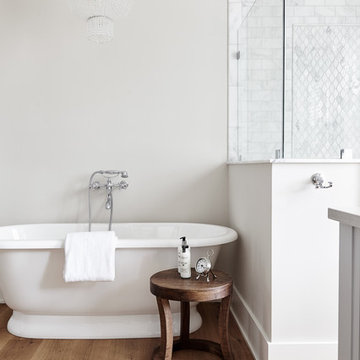
Large cottage master gray tile and marble tile light wood floor bathroom photo in Philadelphia with shaker cabinets, blue cabinets, gray walls, an undermount sink, quartz countertops, a hinged shower door and beige countertops
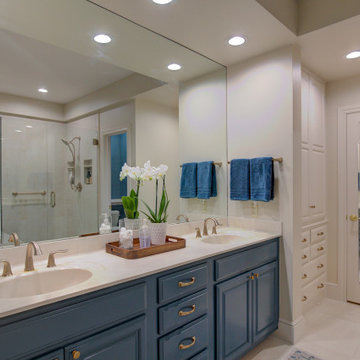
The master bathroom in a traditional home in South Tulsa was recently updated to remove 1990's elements such as bathroom carpet, floral wallpaper and visible cabinet hinges. The carpet was replaced with a neutral matte tile. The shower walls were tiled with a polished version of the floor tiles. The shower was expanded by incorporating part of the tub surround as a shower bench. A frameless shower also gives an expanded look to the shower. The result is an updated a new retreat for the homeowners.
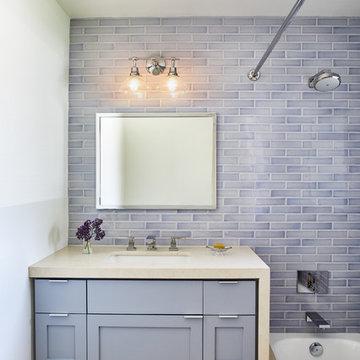
Guest Bathroom
Photo by Dan Arnold
Small transitional blue tile and ceramic tile light wood floor and beige floor bathroom photo in Los Angeles with shaker cabinets, blue cabinets, an undermount tub, a one-piece toilet, white walls, an undermount sink, quartz countertops and beige countertops
Small transitional blue tile and ceramic tile light wood floor and beige floor bathroom photo in Los Angeles with shaker cabinets, blue cabinets, an undermount tub, a one-piece toilet, white walls, an undermount sink, quartz countertops and beige countertops
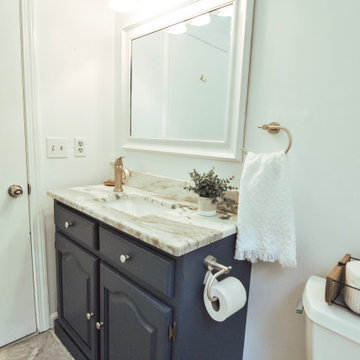
Example of a small country 3/4 porcelain tile and gray floor bathroom design in Boston with raised-panel cabinets, blue cabinets, a two-piece toilet, blue walls, an undermount sink, quartzite countertops and beige countertops
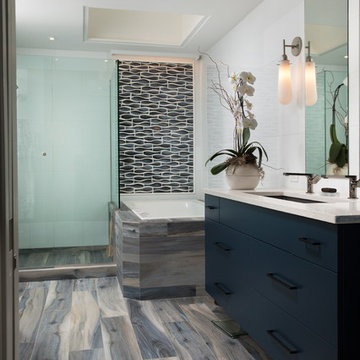
Inspiration for a mid-sized contemporary 3/4 gray tile and porcelain tile medium tone wood floor and brown floor bathroom remodel in Miami with flat-panel cabinets, blue cabinets, white walls, an undermount sink, quartz countertops, a hinged shower door and beige countertops

Example of a transitional gray floor and double-sink toilet room design in Sacramento with recessed-panel cabinets, blue cabinets, beige walls, a vessel sink, beige countertops and a built-in vanity
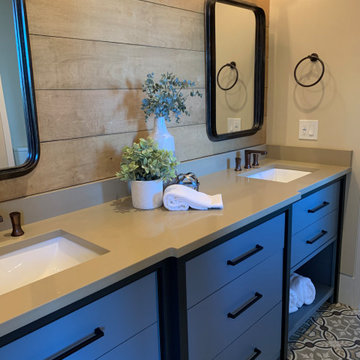
Jack and Jill Bath has colorful vanity with iron mirrors, patterned tile flooring, and urban industrial lighting
Bathroom - mid-sized farmhouse kids' porcelain tile and multicolored floor bathroom idea in Tampa with flat-panel cabinets, blue cabinets, a one-piece toilet, beige walls, an undermount sink, quartz countertops, a hinged shower door and beige countertops
Bathroom - mid-sized farmhouse kids' porcelain tile and multicolored floor bathroom idea in Tampa with flat-panel cabinets, blue cabinets, a one-piece toilet, beige walls, an undermount sink, quartz countertops, a hinged shower door and beige countertops
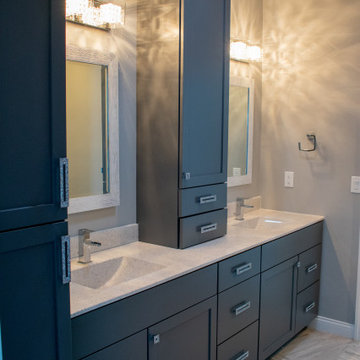
This master bathroom includes a double vanity with plenty of storage, a tiled smart technology shower with multiple heads, and glamorous hardware and lighting.
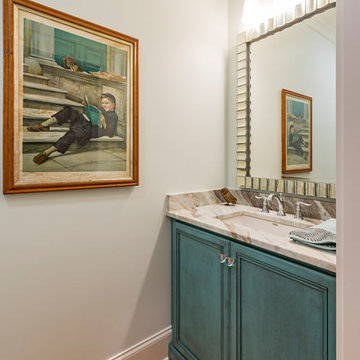
Jay Sinclair
Powder room - small transitional light wood floor powder room idea in Raleigh with an undermount sink, beaded inset cabinets, blue cabinets, marble countertops, white walls and beige countertops
Powder room - small transitional light wood floor powder room idea in Raleigh with an undermount sink, beaded inset cabinets, blue cabinets, marble countertops, white walls and beige countertops
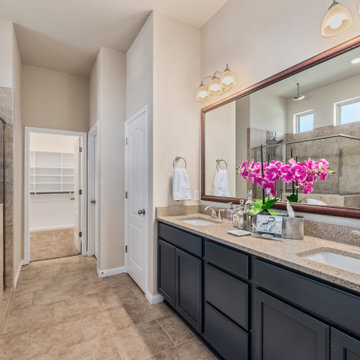
Bathroom - large craftsman master beige tile and ceramic tile ceramic tile, beige floor and double-sink bathroom idea in Austin with recessed-panel cabinets, blue cabinets, a two-piece toilet, beige walls, an undermount sink, quartz countertops, a hinged shower door, beige countertops and a built-in vanity
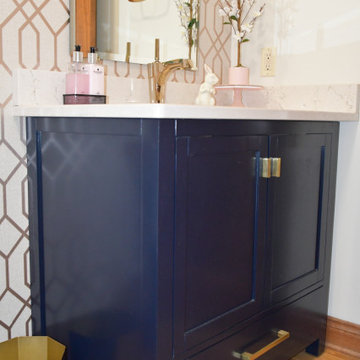
Inspiration for a small modern medium tone wood floor, brown floor and wallpaper powder room remodel in Milwaukee with flat-panel cabinets, blue cabinets, a two-piece toilet, beige walls, an undermount sink, quartz countertops, beige countertops and a freestanding vanity
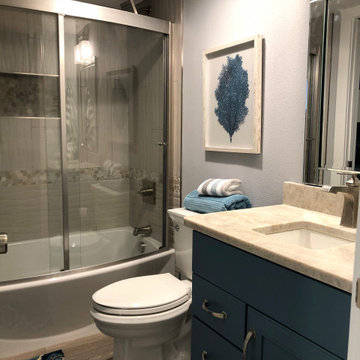
Bathroom - small coastal beige tile and porcelain tile vinyl floor, gray floor and single-sink bathroom idea in Other with shaker cabinets, blue cabinets, a two-piece toilet, blue walls, an undermount sink, quartzite countertops, beige countertops and a freestanding vanity
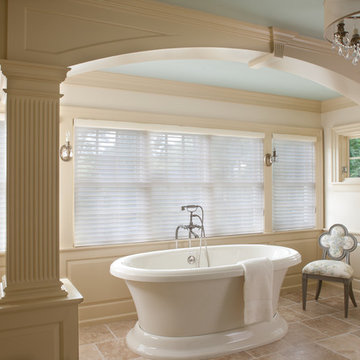
This Bath is a complete re-work of the original Master Bath in the house. We re-oriented the space to create access to a new walk-in closet for the owner. We also added multiple windows and provided a space for an attractive free-standing bath tub. The bath opens onto a make-up and dressing area; the shell top cabinet at the end of the view line across the bath was relocated from the original homes Living Room and designed into this location to be the focal point as you enter the space. The homeowner was delighted that we could relocate this cabinet as it provides a daily reminder of the antiquity of the home in an entirely new space. The floors are a very soft colored un-filled travertine which gives an aged look to this totally new and updated space. The vanity is a custom cabinet with furniture leg corners made to look like it could have been an antique. Wainscot panels and millwork were designed to match the detailing in the Master Bedroom immediately adjacent to this space as well as the heavy detail work throughout the home. The owner is thrilled with this new space and its sense of combining old and new styles together.
Bath with Blue Cabinets and Beige Countertops Ideas
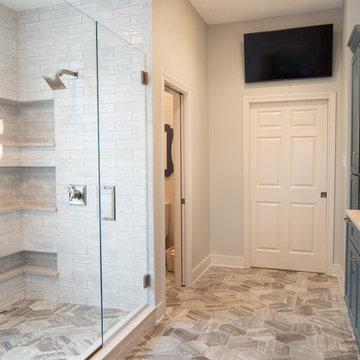
Example of a mid-sized transitional master white tile and subway tile ceramic tile and gray floor alcove shower design in Indianapolis with recessed-panel cabinets, blue cabinets, a two-piece toilet, beige walls, an undermount sink, quartz countertops, a hinged shower door and beige countertops
1







