Bath with Blue Cabinets Ideas
Refine by:
Budget
Sort by:Popular Today
1 - 20 of 150 photos
Item 1 of 3
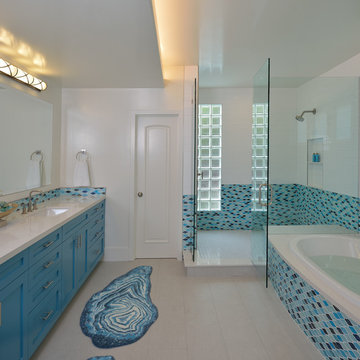
The master bath was redesigned to incorporate a separate water closet and a walking shower. A built in curved vanity was removed to accommodate a large soaking tub. Coastal blues continued to make an appearance in the painted vanity and backsplash tile carried throughout the shower.
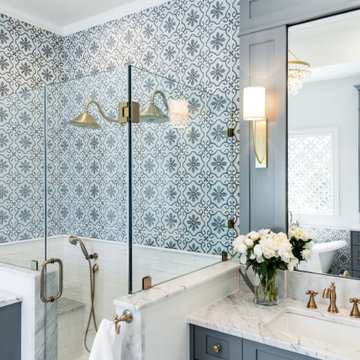
Example of a large transitional master white tile and cement tile porcelain tile, white floor, double-sink and tray ceiling bathroom design in Austin with shaker cabinets, blue cabinets, a one-piece toilet, white walls, an undermount sink, marble countertops, a hinged shower door, white countertops and a built-in vanity

Traditional Florida bungalow master bath update. Bushed gold fixtures and hardware, claw foot tub, shower bench and niches, and much more.
Inspiration for a mid-sized craftsman master white tile and ceramic tile porcelain tile, multicolored floor, double-sink and tray ceiling bathroom remodel in Tampa with flat-panel cabinets, blue cabinets, a two-piece toilet, white walls, an undermount sink, quartz countertops, white countertops, a niche and a built-in vanity
Inspiration for a mid-sized craftsman master white tile and ceramic tile porcelain tile, multicolored floor, double-sink and tray ceiling bathroom remodel in Tampa with flat-panel cabinets, blue cabinets, a two-piece toilet, white walls, an undermount sink, quartz countertops, white countertops, a niche and a built-in vanity
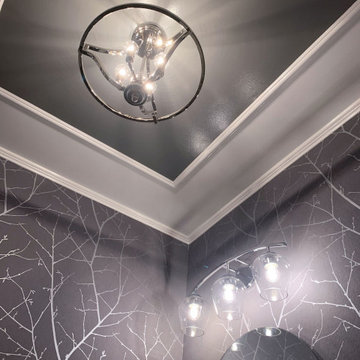
With a few special treatments, it's easy to transform a boring powder room into a little jewel box of a space. New vanity, lighting fixtures, ceiling detail and a statement wall covering make this little powder room an unexpected treasure.
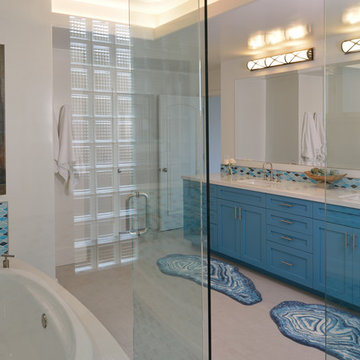
The master bath was redesigned to incorporate a separate water closet and a walking shower. A built in curved vanity was removed to accommodate a large soaking tub. Coastal blues continued to make an appearance in the painted vanity and backsplash tile carried throughout the shower.
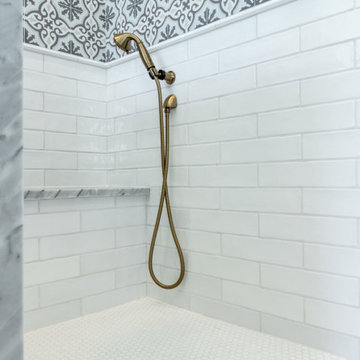
Inspiration for a large transitional master white tile and cement tile porcelain tile, white floor, double-sink and tray ceiling bathroom remodel in Austin with shaker cabinets, blue cabinets, a one-piece toilet, white walls, an undermount sink, marble countertops, a hinged shower door, white countertops and a built-in vanity

Inspiration for a large modern master white tile and marble tile porcelain tile, gray floor, double-sink and tray ceiling corner shower remodel in Los Angeles with furniture-like cabinets, blue cabinets, a one-piece toilet, white walls, an undermount sink, marble countertops, a hinged shower door, white countertops and a freestanding vanity
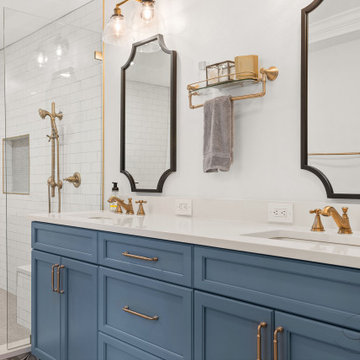
Traditional Florida bungalow master bath update. Bushed gold fixtures and hardware, claw foot tub, shower bench and niches, and much more.
Bathroom - mid-sized craftsman master white tile and ceramic tile porcelain tile, multicolored floor, double-sink and tray ceiling bathroom idea in Tampa with flat-panel cabinets, blue cabinets, a two-piece toilet, white walls, an undermount sink, quartz countertops, white countertops, a niche and a built-in vanity
Bathroom - mid-sized craftsman master white tile and ceramic tile porcelain tile, multicolored floor, double-sink and tray ceiling bathroom idea in Tampa with flat-panel cabinets, blue cabinets, a two-piece toilet, white walls, an undermount sink, quartz countertops, white countertops, a niche and a built-in vanity
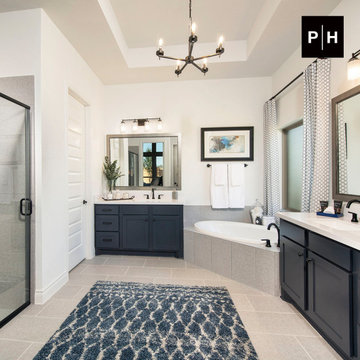
Beautiful bathroom
Bathroom - master beige floor, double-sink and tray ceiling bathroom idea in Houston with blue cabinets, white walls, a hinged shower door, white countertops and a built-in vanity
Bathroom - master beige floor, double-sink and tray ceiling bathroom idea in Houston with blue cabinets, white walls, a hinged shower door, white countertops and a built-in vanity
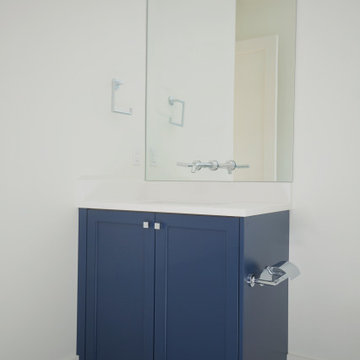
Project Number: M1182
Design/Manufacturer/Installer: Marquis Fine Cabinetry
Collection: Classico
Finishes: Van Courtland Blue
Features: Adjustable Legs/Soft Close (Standard)
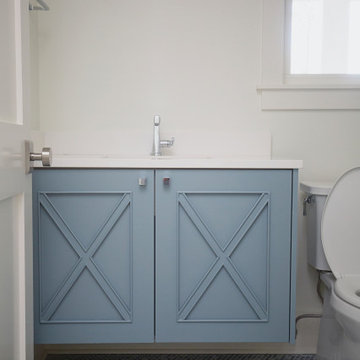
Project Number: M1182
Design/Manufacturer/Installer: Marquis Fine Cabinetry
Collection: Classico
Finishes: Palladian Blue
Features: Adjustable Legs/Soft Close (Standard)
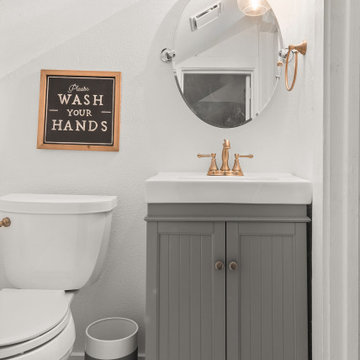
Traditional Florida bungalow master bath update. Bushed gold fixtures and hardware, claw foot tub, shower bench and niches, and much more.
Inspiration for a mid-sized craftsman master white tile and ceramic tile porcelain tile, multicolored floor, double-sink and tray ceiling bathroom remodel in Tampa with flat-panel cabinets, blue cabinets, a two-piece toilet, white walls, an undermount sink, quartz countertops, white countertops, a niche and a built-in vanity
Inspiration for a mid-sized craftsman master white tile and ceramic tile porcelain tile, multicolored floor, double-sink and tray ceiling bathroom remodel in Tampa with flat-panel cabinets, blue cabinets, a two-piece toilet, white walls, an undermount sink, quartz countertops, white countertops, a niche and a built-in vanity
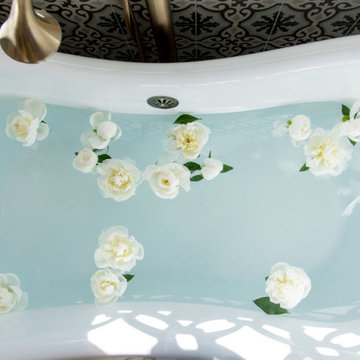
Bathroom - large transitional master white tile and cement tile porcelain tile, white floor, double-sink and tray ceiling bathroom idea in Austin with shaker cabinets, blue cabinets, a one-piece toilet, white walls, an undermount sink, marble countertops, a hinged shower door, white countertops and a built-in vanity
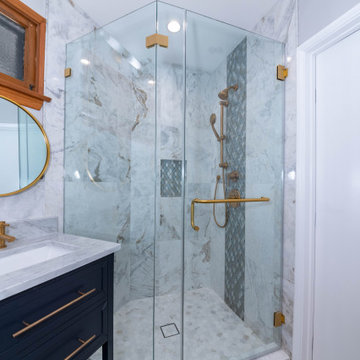
Corner shower - large modern master white tile and marble tile porcelain tile, gray floor, double-sink and tray ceiling corner shower idea in Los Angeles with furniture-like cabinets, blue cabinets, a one-piece toilet, white walls, an undermount sink, marble countertops, a hinged shower door, white countertops and a freestanding vanity
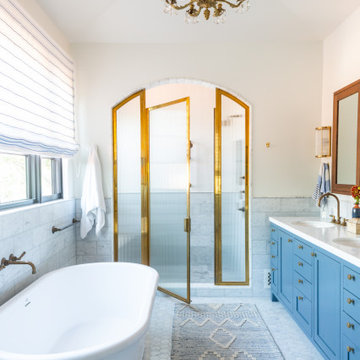
Example of a tuscan master white tile and marble tile marble floor, multicolored floor, double-sink and tray ceiling bathroom design in Los Angeles with shaker cabinets, blue cabinets, a one-piece toilet, white walls, an undermount sink, quartz countertops, a hinged shower door, white countertops and a built-in vanity

This 1910 West Highlands home was so compartmentalized that you couldn't help to notice you were constantly entering a new room every 8-10 feet. There was also a 500 SF addition put on the back of the home to accommodate a living room, 3/4 bath, laundry room and back foyer - 350 SF of that was for the living room. Needless to say, the house needed to be gutted and replanned.
Kitchen+Dining+Laundry-Like most of these early 1900's homes, the kitchen was not the heartbeat of the home like they are today. This kitchen was tucked away in the back and smaller than any other social rooms in the house. We knocked out the walls of the dining room to expand and created an open floor plan suitable for any type of gathering. As a nod to the history of the home, we used butcherblock for all the countertops and shelving which was accented by tones of brass, dusty blues and light-warm greys. This room had no storage before so creating ample storage and a variety of storage types was a critical ask for the client. One of my favorite details is the blue crown that draws from one end of the space to the other, accenting a ceiling that was otherwise forgotten.
Primary Bath-This did not exist prior to the remodel and the client wanted a more neutral space with strong visual details. We split the walls in half with a datum line that transitions from penny gap molding to the tile in the shower. To provide some more visual drama, we did a chevron tile arrangement on the floor, gridded the shower enclosure for some deep contrast an array of brass and quartz to elevate the finishes.
Powder Bath-This is always a fun place to let your vision get out of the box a bit. All the elements were familiar to the space but modernized and more playful. The floor has a wood look tile in a herringbone arrangement, a navy vanity, gold fixtures that are all servants to the star of the room - the blue and white deco wall tile behind the vanity.
Full Bath-This was a quirky little bathroom that you'd always keep the door closed when guests are over. Now we have brought the blue tones into the space and accented it with bronze fixtures and a playful southwestern floor tile.
Living Room & Office-This room was too big for its own good and now serves multiple purposes. We condensed the space to provide a living area for the whole family plus other guests and left enough room to explain the space with floor cushions. The office was a bonus to the project as it provided privacy to a room that otherwise had none before.
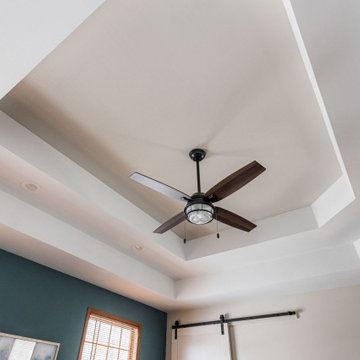
This primary suite redesign knocked down a wall to bring more natural light into the bath and raised and redesigned the ceiling in the bedroom. Reusing a vanity from a local showroom kept the cost low, overcame supply chain issues and kept the project completion date on-track. It was also a more sustainable design choice than building cabinets from scratch. The repetition of a dusty medium blue ties the two rooms together and adds color to a calming, neutral palette. Symmetry in the design contributes to the relaxing feel of the space.
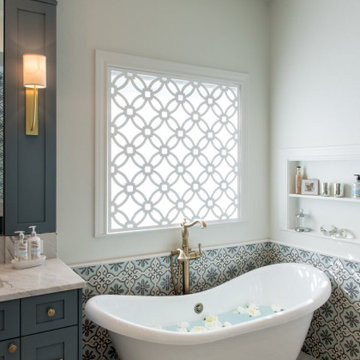
Inspiration for a large transitional master white tile and cement tile porcelain tile, white floor, double-sink and tray ceiling bathroom remodel in Austin with shaker cabinets, blue cabinets, a one-piece toilet, white walls, an undermount sink, marble countertops, a hinged shower door, white countertops and a built-in vanity
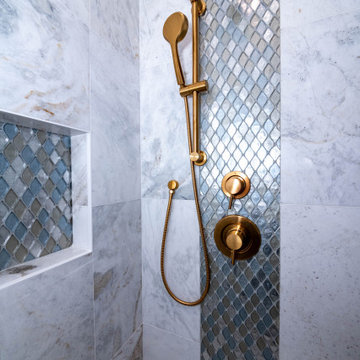
Inspiration for a large modern master white tile and marble tile porcelain tile, gray floor, double-sink and tray ceiling corner shower remodel in Los Angeles with furniture-like cabinets, blue cabinets, a one-piece toilet, white walls, an undermount sink, marble countertops, a hinged shower door, white countertops and a freestanding vanity
Bath with Blue Cabinets Ideas

With a few special treatments, it's easy to transform a boring powder room into a little jewel box of a space. New vanity, lighting fixtures, ceiling detail and a statement wall covering make this little powder room an unexpected treasure.
1







