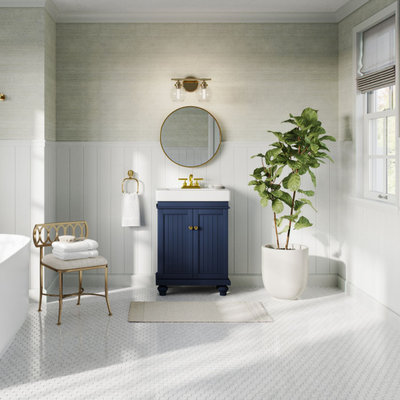Bath with Blue Cabinets and an Integrated Sink Ideas
Refine by:
Budget
Sort by:Popular Today
1 - 20 of 1,044 photos
Item 1 of 3

Small powder room remodel. Added a small shower to existing powder room by taking space from the adjacent laundry area.
Powder room - small transitional ceramic tile ceramic tile, white floor and wainscoting powder room idea in Denver with open cabinets, blue cabinets, a two-piece toilet, blue walls, an integrated sink, white countertops and a freestanding vanity
Powder room - small transitional ceramic tile ceramic tile, white floor and wainscoting powder room idea in Denver with open cabinets, blue cabinets, a two-piece toilet, blue walls, an integrated sink, white countertops and a freestanding vanity
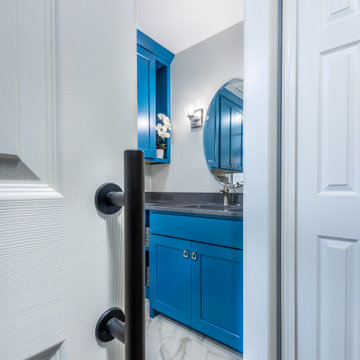
Along with the tub conversion, we also tackled the rest of the bathroom floorplan to give Mary a more modern and beautiful design. To solve the issues with the old vanity, we recentered the sink into the functional area of the floorplan

A new tub was installed with a tall but thin-framed sliding glass door—a thoughtful design to accommodate taller family and guests. The shower walls were finished in a Porcelain marble-looking tile to match the vanity and floor tile, a beautiful deep blue that also grounds the space and pulls everything together. All-in-all, Gayler Design Build took a small cramped bathroom and made it feel spacious and airy, even without a window!
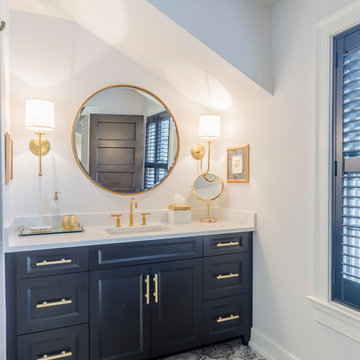
Beautiful guest bathroom featuring a navy vanity, quartz countertops, antique gold/brass fixtures, and a pattern tile with walk-in shower.
Corner shower - large traditional 3/4 ceramic tile and gray floor corner shower idea in Chicago with shaker cabinets, blue cabinets, white walls, an integrated sink, quartz countertops and a hinged shower door
Corner shower - large traditional 3/4 ceramic tile and gray floor corner shower idea in Chicago with shaker cabinets, blue cabinets, white walls, an integrated sink, quartz countertops and a hinged shower door

Catherine "Cie" Stroud Photography
Example of a mid-sized trendy master white tile and porcelain tile porcelain tile and white floor bathroom design in New York with blue cabinets, a one-piece toilet, white walls, an integrated sink, solid surface countertops and a hinged shower door
Example of a mid-sized trendy master white tile and porcelain tile porcelain tile and white floor bathroom design in New York with blue cabinets, a one-piece toilet, white walls, an integrated sink, solid surface countertops and a hinged shower door

This project involved 2 bathrooms, one in front of the other. Both needed facelifts and more space. We ended up moving the wall to the right out to give the space (see the before photos!) This is the kids' bathroom, so we amped up the graphics and fun with a bold, but classic, floor tile; a blue vanity; mixed finishes; matte black plumbing fixtures; and pops of red and yellow.

Leoni Cement Tile floor from the Cement Tile Shop. Shower includes marble threshold and shampoo shelves.
Mid-sized transitional master white tile and ceramic tile cement tile floor and white floor bathroom photo in Philadelphia with raised-panel cabinets, blue cabinets, a two-piece toilet, beige walls, an integrated sink, marble countertops, a hinged shower door and gray countertops
Mid-sized transitional master white tile and ceramic tile cement tile floor and white floor bathroom photo in Philadelphia with raised-panel cabinets, blue cabinets, a two-piece toilet, beige walls, an integrated sink, marble countertops, a hinged shower door and gray countertops
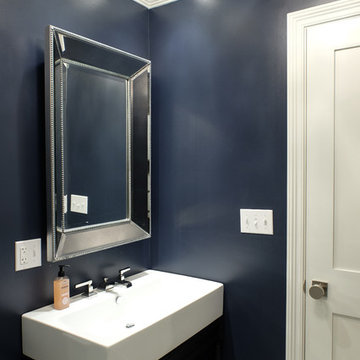
Kitchen Design by Deb Bayless, Design For Keeps, Napa, CA; photos by Carlos Vergara
Inspiration for a mid-sized transitional powder room remodel in San Francisco with open cabinets, blue cabinets, a two-piece toilet, blue walls and an integrated sink
Inspiration for a mid-sized transitional powder room remodel in San Francisco with open cabinets, blue cabinets, a two-piece toilet, blue walls and an integrated sink
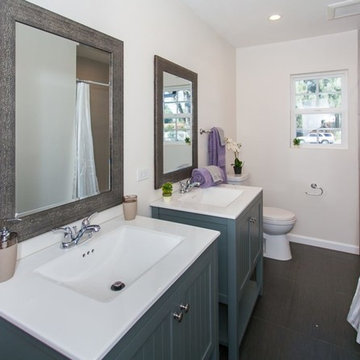
Shower curtain - mid-sized transitional master porcelain tile and black floor shower curtain idea in Los Angeles with beaded inset cabinets, blue cabinets, white walls and an integrated sink
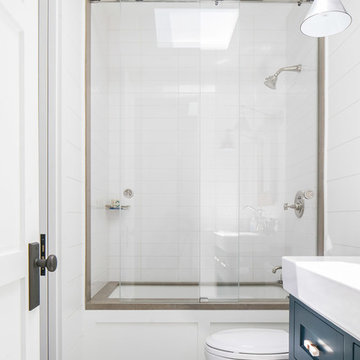
Interior Design: Blackband Design
Build: Patterson Custom Homes
Architecture: Andrade Architects
Photography: Ryan Garvin
Example of a mid-sized island style kids' white tile and subway tile bathroom design in Orange County with shaker cabinets, blue cabinets, white walls, an integrated sink and white countertops
Example of a mid-sized island style kids' white tile and subway tile bathroom design in Orange County with shaker cabinets, blue cabinets, white walls, an integrated sink and white countertops
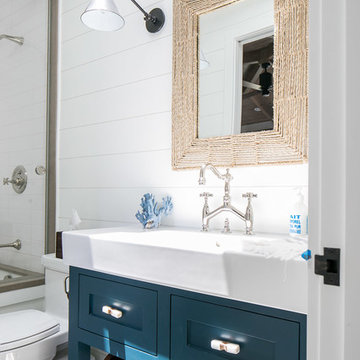
Interior Design: Blackband Design
Build: Patterson Custom Homes
Architecture: Andrade Architects
Photography: Ryan Garvin
Inspiration for a mid-sized tropical kids' white tile and subway tile bathroom remodel in Orange County with shaker cabinets, blue cabinets, white walls, an integrated sink and white countertops
Inspiration for a mid-sized tropical kids' white tile and subway tile bathroom remodel in Orange County with shaker cabinets, blue cabinets, white walls, an integrated sink and white countertops
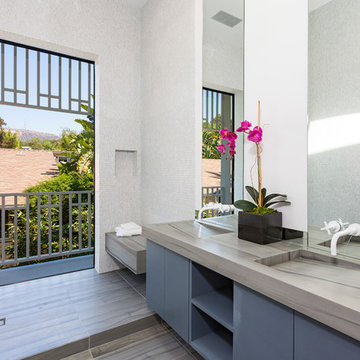
XANADU GROUP PHOTOGRAPHY
Trendy white tile and mosaic tile bathroom photo in Los Angeles with flat-panel cabinets, blue cabinets, white walls and an integrated sink
Trendy white tile and mosaic tile bathroom photo in Los Angeles with flat-panel cabinets, blue cabinets, white walls and an integrated sink
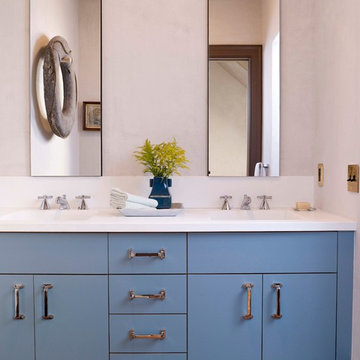
Transitional bathroom photo in New York with an integrated sink, flat-panel cabinets and blue cabinets
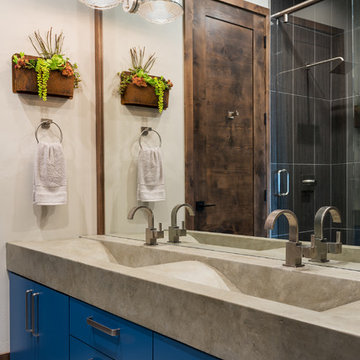
Example of a mountain style bathroom design in Salt Lake City with flat-panel cabinets, blue cabinets, white walls, an integrated sink, concrete countertops and gray countertops
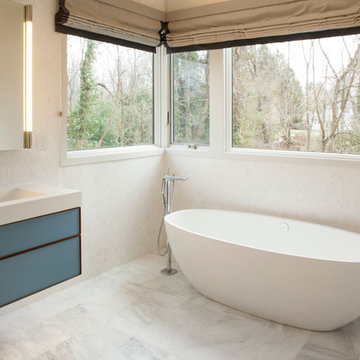
Catherine "Cie" Stroud Photography
Example of a mid-sized trendy master white tile and porcelain tile porcelain tile and white floor bathroom design in New York with flat-panel cabinets, blue cabinets, a one-piece toilet, white walls, an integrated sink and solid surface countertops
Example of a mid-sized trendy master white tile and porcelain tile porcelain tile and white floor bathroom design in New York with flat-panel cabinets, blue cabinets, a one-piece toilet, white walls, an integrated sink and solid surface countertops
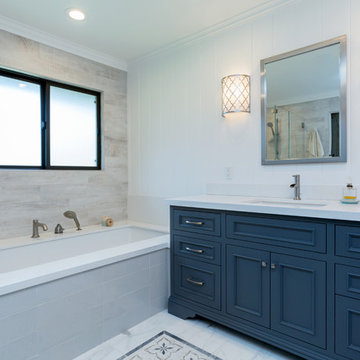
Example of a mid-sized cottage master marble floor and white floor bathroom design in San Francisco with recessed-panel cabinets, blue cabinets, a one-piece toilet, white walls, an integrated sink and quartz countertops
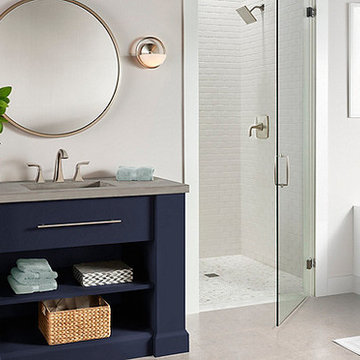
Example of a mid-sized transitional master laminate floor and gray floor bathroom design in Salt Lake City with furniture-like cabinets, blue cabinets, gray walls, an integrated sink, concrete countertops and a hinged shower door

The hall bathroom was designed with a new grey/blue furniture style vanity, giving the space a splash of color, and topped with a pure white Porcelain integrated sink. A new tub was installed with a tall but thin-framed sliding glass door—a thoughtful design to accommodate taller family and guests. The shower walls were finished in a Porcelain marble-looking tile to match the vanity and floor tile, a beautiful deep blue that also grounds the space and pulls everything together. All-in-all, Gayler Design Build took a small cramped bathroom and made it feel spacious and airy, even without a window!
Bath with Blue Cabinets and an Integrated Sink Ideas
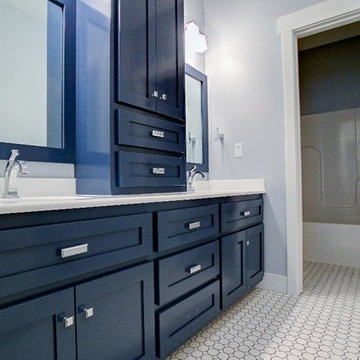
Mid-sized arts and crafts white tile ceramic tile and white floor bathroom photo in St Louis with an integrated sink, recessed-panel cabinets, blue cabinets, solid surface countertops, a two-piece toilet and gray walls

This project involved 2 bathrooms, one in front of the other. Both needed facelifts and more space. We ended up moving the wall to the right out to give the space (see the before photos!) This is the kids' bathroom, so we amped up the graphics and fun with a bold, but classic, floor tile; a blue vanity; mixed finishes; matte black plumbing fixtures; and pops of red and yellow.
1








