Bath with Blue Cabinets and a Niche Ideas
Refine by:
Budget
Sort by:Popular Today
1 - 20 of 1,952 photos
Item 1 of 3
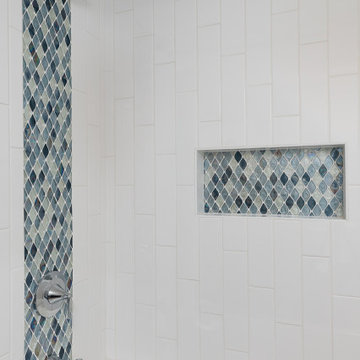
Example of a mid-sized arts and crafts kids' white tile and porcelain tile porcelain tile, gray floor and single-sink bathroom design in Other with shaker cabinets, blue cabinets, a two-piece toilet, blue walls, an undermount sink, quartz countertops, gray countertops, a niche and a built-in vanity
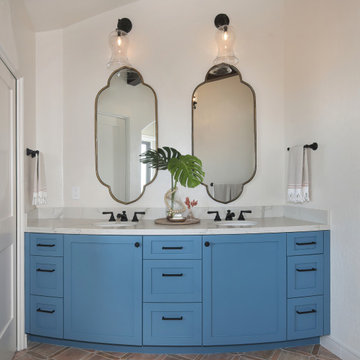
Primary Bathroom Remodel
Inspiration for a large mediterranean master white tile and porcelain tile porcelain tile, multicolored floor, double-sink and exposed beam bathroom remodel in Orange County with shaker cabinets, blue cabinets, a one-piece toilet, white walls, an undermount sink, quartz countertops, a hinged shower door, white countertops, a niche and a built-in vanity
Inspiration for a large mediterranean master white tile and porcelain tile porcelain tile, multicolored floor, double-sink and exposed beam bathroom remodel in Orange County with shaker cabinets, blue cabinets, a one-piece toilet, white walls, an undermount sink, quartz countertops, a hinged shower door, white countertops, a niche and a built-in vanity

Example of a mid-sized transitional master white tile and ceramic tile porcelain tile, gray floor, double-sink and wall paneling bathroom design in Dallas with shaker cabinets, blue cabinets, gray walls, an undermount sink, quartz countertops, a hinged shower door, white countertops, a niche and a built-in vanity
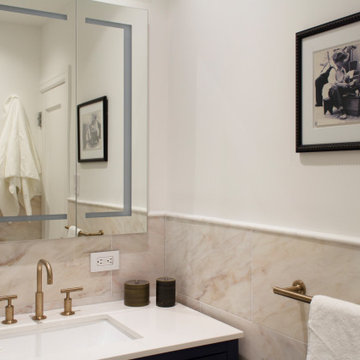
Example of a small transitional master beige tile and marble tile marble floor, beige floor and single-sink alcove shower design in Other with shaker cabinets, blue cabinets, an undermount tub, a one-piece toilet, beige walls, an undermount sink, quartz countertops, a hinged shower door, white countertops, a niche and a freestanding vanity

Before and After
Inspiration for a mid-sized mid-century modern 3/4 white tile and ceramic tile ceramic tile, black floor, single-sink and wainscoting bathroom remodel in Los Angeles with shaker cabinets, blue cabinets, a two-piece toilet, white walls, an undermount sink, marble countertops, white countertops, a niche and a built-in vanity
Inspiration for a mid-sized mid-century modern 3/4 white tile and ceramic tile ceramic tile, black floor, single-sink and wainscoting bathroom remodel in Los Angeles with shaker cabinets, blue cabinets, a two-piece toilet, white walls, an undermount sink, marble countertops, white countertops, a niche and a built-in vanity

Santa Barbara 2nd Primary Bathroom - Coastal vibes with clean, contemporary esthetic
Example of a mid-sized beach style master white tile and porcelain tile vinyl floor, brown floor, double-sink and vaulted ceiling bathroom design in Santa Barbara with shaker cabinets, blue cabinets, a one-piece toilet, white walls, an undermount sink, quartz countertops, white countertops, a niche and a built-in vanity
Example of a mid-sized beach style master white tile and porcelain tile vinyl floor, brown floor, double-sink and vaulted ceiling bathroom design in Santa Barbara with shaker cabinets, blue cabinets, a one-piece toilet, white walls, an undermount sink, quartz countertops, white countertops, a niche and a built-in vanity

The "Dream of the '90s" was alive in this industrial loft condo before Neil Kelly Portland Design Consultant Erika Altenhofen got her hands on it. No new roof penetrations could be made, so we were tasked with updating the current footprint. Erika filled the niche with much needed storage provisions, like a shelf and cabinet. The shower tile will replaced with stunning blue "Billie Ombre" tile by Artistic Tile. An impressive marble slab was laid on a fresh navy blue vanity, white oval mirrors and fitting industrial sconce lighting rounds out the remodeled space.

This Chula Vista master bathroom was transformed into an elegant luxury hotel design with this Ariel Cambridge Midnight blue vanity with marble countertops. The gold frame mirror adds a touch of elegance to match the rest of the champagne bronze fixtures and hardware.
Photo credit: Nader Essa Photography

A generic kids bathroom got a total overhaul. Those who know this client would identify the shoutouts to their love of all things Hamilton, The Musical. Aged Brass Steampunk fixtures, Navy vanity and Floor to ceiling white tile fashioned to read as shiplap all grounded by a classic and warm marbleized chevron tile that could have been here since the days of AHam himself. Rise Up!

Example of a mid-sized beach style master white tile and ceramic tile marble floor, gray floor and double-sink bathroom design in San Francisco with shaker cabinets, blue cabinets, white walls, an undermount sink, quartz countertops, a hinged shower door, white countertops and a niche

This guest bathroom was transformed into a whole new configuration. Included was a new soaking tub & shower enclosure. The wall to wall, horizontal, white tile was installed to look like shiplap. This included the painstaking task of two different grout colors to help hide the transitions, and make it look more like true, wood, shiplap.

Image of Guest Bathroom. In this high contrast bathroom the dark Navy Blue vanity and shower wall tile installed in chevron pattern pop off of this otherwise neutral, white space. The white grout helps to accentuate the tile pattern on the blue accent wall in the shower for more interest.

Inspiration for a mid-sized transitional kids' white tile and ceramic tile marble floor, gray floor and double-sink drop-in bathtub remodel in Atlanta with recessed-panel cabinets, blue cabinets, a two-piece toilet, white walls, an undermount sink, quartz countertops, white countertops, a niche and a built-in vanity
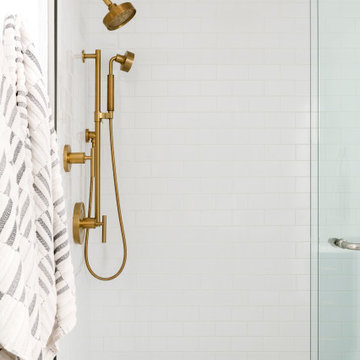
This home was a blend of modern and traditional, mixed finishes, classic subway tiles, and ceramic light fixtures. The kitchen was kept bright and airy with high-end appliances for the avid cook and homeschooling mother. As an animal loving family and owner of two furry creatures, we added a little whimsy with cat wallpaper in their laundry room.
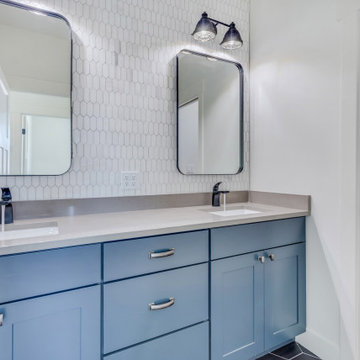
Upstairs bathroom with double vanity and a toilet and shower room
Mid-sized trendy kids' white tile and ceramic tile ceramic tile, black floor and double-sink bathroom photo in Other with raised-panel cabinets, blue cabinets, a two-piece toilet, white walls, an undermount sink, quartz countertops, gray countertops, a built-in vanity and a niche
Mid-sized trendy kids' white tile and ceramic tile ceramic tile, black floor and double-sink bathroom photo in Other with raised-panel cabinets, blue cabinets, a two-piece toilet, white walls, an undermount sink, quartz countertops, gray countertops, a built-in vanity and a niche

Example of a mid-sized minimalist master white tile and marble tile marble floor, white floor and single-sink bathroom design in DC Metro with shaker cabinets, blue cabinets, a one-piece toilet, white walls, a console sink, granite countertops, white countertops, a niche and a freestanding vanity
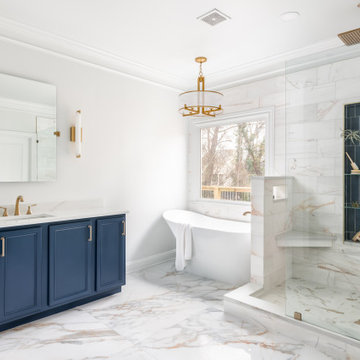
Example of a mid-sized transitional master white tile and marble tile porcelain tile, white floor and double-sink bathroom design in Atlanta with recessed-panel cabinets, blue cabinets, a two-piece toilet, white walls, an undermount sink, quartz countertops, white countertops, a niche and a built-in vanity

Mid-sized arts and crafts kids' white tile and ceramic tile cement tile floor and single-sink bathroom photo in New Orleans with recessed-panel cabinets, blue cabinets, a two-piece toilet, white walls, an undermount sink, marble countertops, white countertops, a niche and a freestanding vanity

Relocating to Portland, Oregon from California, this young family immediately hired Amy to redesign their newly purchased home to better fit their needs. The project included updating the kitchen, hall bath, and adding an en suite to their master bedroom. Removing a wall between the kitchen and dining allowed for additional counter space and storage along with improved traffic flow and increased natural light to the heart of the home. This galley style kitchen is focused on efficiency and functionality through custom cabinets with a pantry boasting drawer storage topped with quartz slab for durability, pull-out storage accessories throughout, deep drawers, and a quartz topped coffee bar/ buffet facing the dining area. The master bath and hall bath were born out of a single bath and a closet. While modest in size, the bathrooms are filled with functionality and colorful design elements. Durable hex shaped porcelain tiles compliment the blue vanities topped with white quartz countertops. The shower and tub are both tiled in handmade ceramic tiles, bringing much needed texture and movement of light to the space. The hall bath is outfitted with a toe-kick pull-out step for the family’s youngest member!
Bath with Blue Cabinets and a Niche Ideas

Stunning bathroom total remodel with large walk in shower, blue double vanity and three shower heads! This shower features a lighted niche and a rain head shower with bench.
1







