Bath with Brown Cabinets and a One-Piece Toilet Ideas
Refine by:
Budget
Sort by:Popular Today
121 - 140 of 8,632 photos
Item 1 of 3
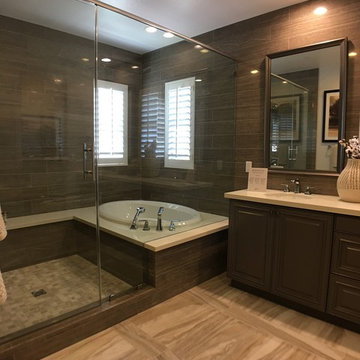
Example of a mid-sized trendy master brown tile and mosaic tile ceramic tile bathroom design in Los Angeles with recessed-panel cabinets, brown cabinets, a one-piece toilet, brown walls, an undermount sink and solid surface countertops

hand troweled tadelakt shower plaster
Double shower - mid-sized mediterranean white tile terra-cotta tile, red floor and single-sink double shower idea in San Francisco with flat-panel cabinets, brown cabinets, a one-piece toilet, white walls, an undermount sink, quartzite countertops, black countertops, a niche and a built-in vanity
Double shower - mid-sized mediterranean white tile terra-cotta tile, red floor and single-sink double shower idea in San Francisco with flat-panel cabinets, brown cabinets, a one-piece toilet, white walls, an undermount sink, quartzite countertops, black countertops, a niche and a built-in vanity

Our clients wished for a larger main bathroom with more light and storage. We expanded the footprint and used light colored marble tile, countertops and paint colors to give the room a brighter feel and added a cherry wood vanity to warm up the space. The matt black finish of the glass shower panels and the mirrors allows for top billing in this design and gives it a more modern feel.
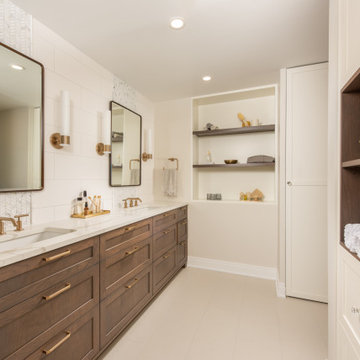
Large trendy master beige floor, double-sink and porcelain tile alcove shower photo in Chicago with brown cabinets, beige walls, a hinged shower door, white countertops, a built-in vanity, shaker cabinets, a one-piece toilet, an undermount sink and quartz countertops
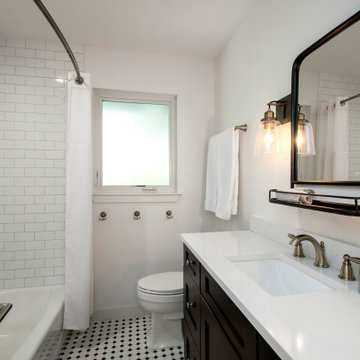
Our clients purchased this 1950 ranch style cottage knowing it needed to be updated. They fell in love with the location, being within walking distance to White Rock Lake. They wanted to redesign the layout of the house to improve the flow and function of the spaces while maintaining a cozy feel. They wanted to explore the idea of opening up the kitchen and possibly even relocating it. A laundry room and mudroom space needed to be added to that space, as well. Both bathrooms needed a complete update and they wanted to enlarge the master bath if possible, to have a double vanity and more efficient storage. With two small boys and one on the way, they ideally wanted to add a 3rd bedroom to the house within the existing footprint but were open to possibly designing an addition, if that wasn’t possible.
In the end, we gave them everything they wanted, without having to put an addition on to the home. They absolutely love the openness of their new kitchen and living spaces and we even added a small bar! They have their much-needed laundry room and mudroom off the back patio, so their “drop zone” is out of the way. We were able to add storage and double vanity to the master bathroom by enclosing what used to be a coat closet near the entryway and using that sq. ft. in the bathroom. The functionality of this house has completely changed and has definitely changed the lives of our clients for the better!
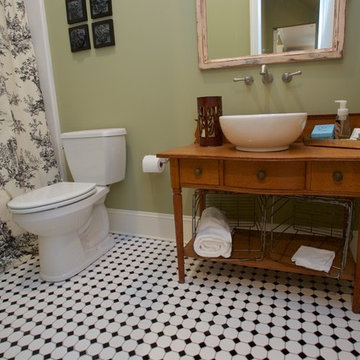
Carol Stewart
Small cottage porcelain tile and white floor bathroom photo in Other with furniture-like cabinets, brown cabinets, a one-piece toilet, green walls and a vessel sink
Small cottage porcelain tile and white floor bathroom photo in Other with furniture-like cabinets, brown cabinets, a one-piece toilet, green walls and a vessel sink
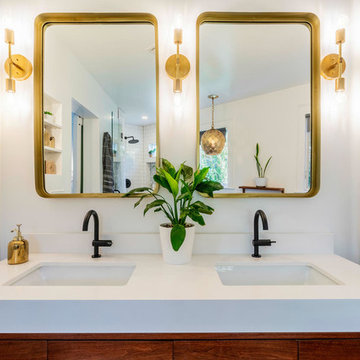
With some imagination and muscle, this master suite was transformed from a funky shaped bathroom with a small standup shower and one sink to a luxurious, spacious with a double vanity, soaking tub, and open glass shower. The door was moved to a different wall allowing us to move the plumbing over for the vanity and allowed us enough room to add the stand alone tub. The outdated glass bricks were removed and a high clear window was added in the shower.
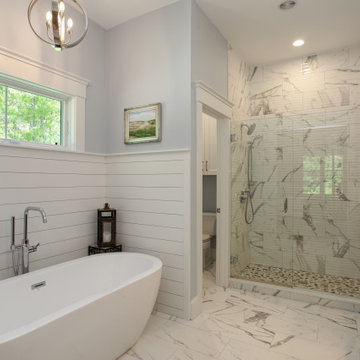
The master bathroom of The Bonaire. View House Plan THD-7234: https://www.thehousedesigners.com/plan/bonaire-7234/
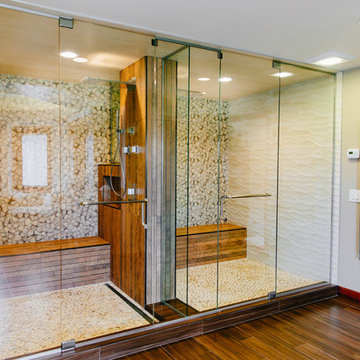
Back wall of the shower is large format, dimensional tile. The benches are also tiled - with a teak plank faux wood look - offering a nice color break to all the elements displayed in this shower. A shower storage niche was designed in the wall that divides the two showers. We did not want to add a niche in the dimensional tile, as that would break up the look of the design.
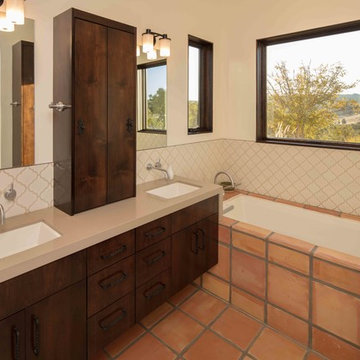
The size of the master bathroom was a challenge. The simplicity and uniformity of the materials give way to the illusion of a larger space.
In order to achieve this, we carried the floor tile up and over the tub deck. The Arto Tile on the walls runs continuously along all walls creating uniformity.
Photography by Studio 101 West.
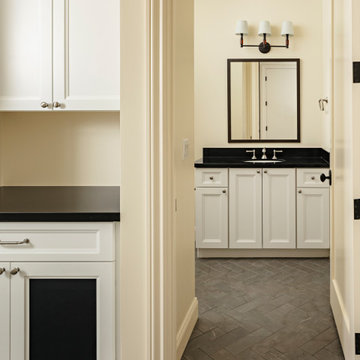
Inspiration for a mid-sized transitional kids' beige tile and marble tile light wood floor and beige floor bathroom remodel in Phoenix with shaker cabinets, brown cabinets, a one-piece toilet, beige walls, an undermount sink, quartz countertops, a hinged shower door and black countertops
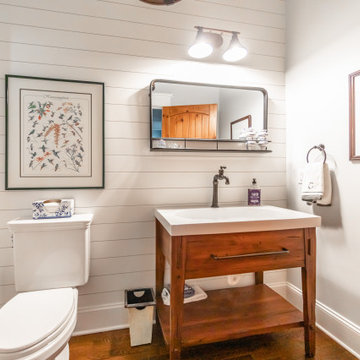
Modern Farmhouse bright and airy, powder bath with shiplap accent wall and unique, rustic features.
Bathroom - mid-sized farmhouse 3/4 medium tone wood floor, brown floor, double-sink and shiplap wall bathroom idea in Charlotte with open cabinets, brown cabinets, a one-piece toilet, white walls, a pedestal sink, quartz countertops, white countertops and a freestanding vanity
Bathroom - mid-sized farmhouse 3/4 medium tone wood floor, brown floor, double-sink and shiplap wall bathroom idea in Charlotte with open cabinets, brown cabinets, a one-piece toilet, white walls, a pedestal sink, quartz countertops, white countertops and a freestanding vanity
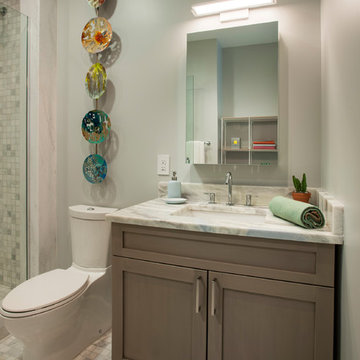
Mid-sized trendy 3/4 marble floor and white floor alcove shower photo in Philadelphia with shaker cabinets, a one-piece toilet, beige walls, an undermount sink, brown cabinets, quartzite countertops and a hinged shower door
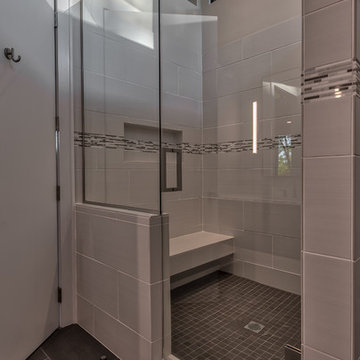
Mark Hoyle
Example of a mid-sized 1950s master gray tile and porcelain tile porcelain tile and gray floor doorless shower design in Other with flat-panel cabinets, brown cabinets, a one-piece toilet, gray walls, an undermount sink, quartz countertops, a hinged shower door and white countertops
Example of a mid-sized 1950s master gray tile and porcelain tile porcelain tile and gray floor doorless shower design in Other with flat-panel cabinets, brown cabinets, a one-piece toilet, gray walls, an undermount sink, quartz countertops, a hinged shower door and white countertops
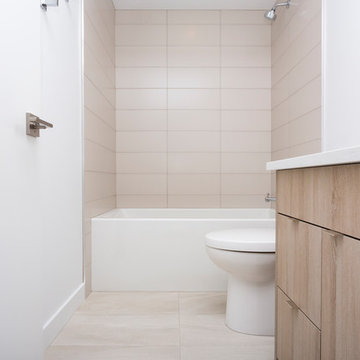
Inspiration for a small contemporary 3/4 white tile and porcelain tile porcelain tile and beige floor bathroom remodel with flat-panel cabinets, brown cabinets, a one-piece toilet, white walls, an undermount sink and solid surface countertops
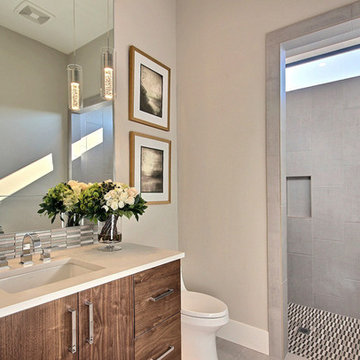
Named for its poise and position, this home's prominence on Dawson's Ridge corresponds to Crown Point on the southern side of the Columbia River. Far reaching vistas, breath-taking natural splendor and an endless horizon surround these walls with a sense of home only the Pacific Northwest can provide. Welcome to The River's Point.
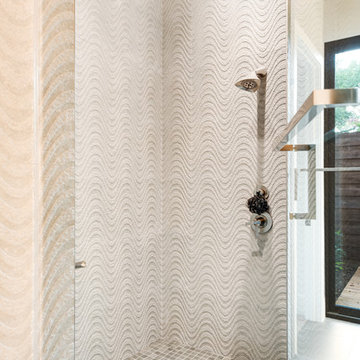
Example of a mid-sized trendy master gray tile and porcelain tile porcelain tile and gray floor bathroom design in Dallas with flat-panel cabinets, brown cabinets, a one-piece toilet, beige walls, an undermount sink, quartz countertops, a hinged shower door and white countertops

In this full service residential remodel project, we left no stone, or room, unturned. We created a beautiful open concept living/dining/kitchen by removing a structural wall and existing fireplace. This home features a breathtaking three sided fireplace that becomes the focal point when entering the home. It creates division with transparency between the living room and the cigar room that we added. Our clients wanted a home that reflected their vision and a space to hold the memories of their growing family. We transformed a contemporary space into our clients dream of a transitional, open concept home.
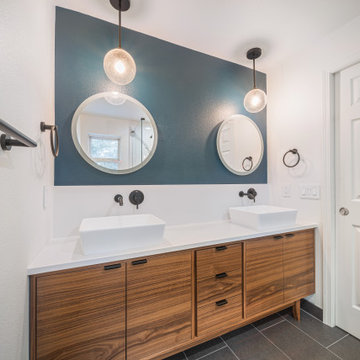
Inspiration for a mid-sized master slate floor, gray floor and double-sink alcove shower remodel in Seattle with flat-panel cabinets, brown cabinets, a one-piece toilet, white walls, a vessel sink, quartz countertops, a hinged shower door, white countertops and a freestanding vanity
Bath with Brown Cabinets and a One-Piece Toilet Ideas
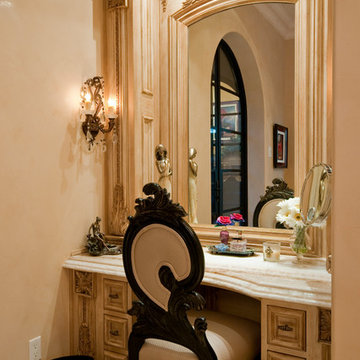
Elegant makeup vanity in the master suite made special for her.
Powder room - huge mediterranean multicolored tile travertine floor and multicolored floor powder room idea in Phoenix with recessed-panel cabinets, brown cabinets, a one-piece toilet, beige walls, a drop-in sink, marble countertops and multicolored countertops
Powder room - huge mediterranean multicolored tile travertine floor and multicolored floor powder room idea in Phoenix with recessed-panel cabinets, brown cabinets, a one-piece toilet, beige walls, a drop-in sink, marble countertops and multicolored countertops
7







