Bath with Flat-Panel Cabinets Ideas
Refine by:
Budget
Sort by:Popular Today
1121 - 1140 of 204,649 photos
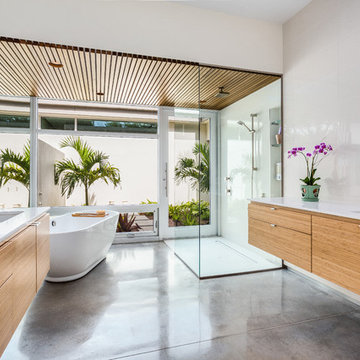
Ryan Gamma Photography
Bathroom - tropical master white tile concrete floor and gray floor bathroom idea in Tampa with an undermount sink, flat-panel cabinets, medium tone wood cabinets, quartz countertops and beige walls
Bathroom - tropical master white tile concrete floor and gray floor bathroom idea in Tampa with an undermount sink, flat-panel cabinets, medium tone wood cabinets, quartz countertops and beige walls

To create enough room to add a dual vanity, Blackline integrated an adjacent closet and borrowed some square footage from an existing closet to the space. The new modern vanity includes stained walnut flat panel cabinets and is topped with white Quartz and matte black fixtures.

FineCraft Contractors, Inc.
Soleimani Photography
Inspiration for a mid-sized transitional master gray tile and marble tile marble floor and gray floor alcove shower remodel in DC Metro with flat-panel cabinets, brown cabinets, a one-piece toilet, white walls, an undermount sink, quartz countertops, a hinged shower door and white countertops
Inspiration for a mid-sized transitional master gray tile and marble tile marble floor and gray floor alcove shower remodel in DC Metro with flat-panel cabinets, brown cabinets, a one-piece toilet, white walls, an undermount sink, quartz countertops, a hinged shower door and white countertops
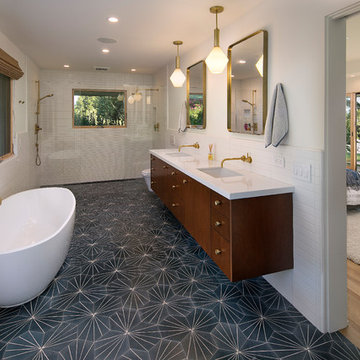
Inspiration for a 1950s master white tile black floor bathroom remodel in Santa Barbara with flat-panel cabinets, dark wood cabinets, white walls, an undermount sink and white countertops
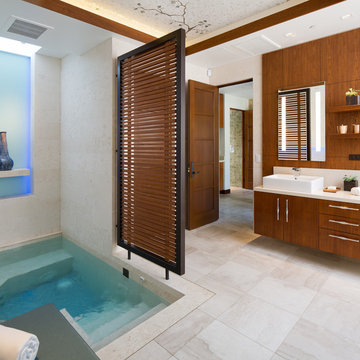
LED lighting, luxury bathroom, master bathroom, Rancho Santa Fe, relaxation, spa, stone, teak, tranquil
Island style beige floor bathroom photo in San Diego with flat-panel cabinets, a hot tub, a vessel sink and white countertops
Island style beige floor bathroom photo in San Diego with flat-panel cabinets, a hot tub, a vessel sink and white countertops
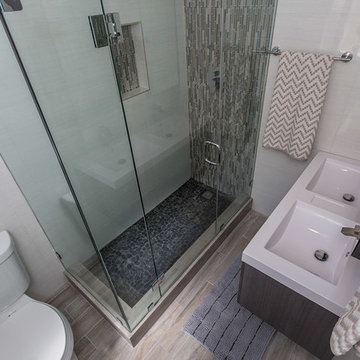
SOLD
Ernie Emad
This contemporary style décor with blues, yellow and read against a grey wall brought out the beauty of the house.
Small trendy 3/4 white tile and porcelain tile porcelain tile and brown floor corner shower photo in Miami with flat-panel cabinets, dark wood cabinets, a two-piece toilet, white walls, an undermount sink and a hinged shower door
Small trendy 3/4 white tile and porcelain tile porcelain tile and brown floor corner shower photo in Miami with flat-panel cabinets, dark wood cabinets, a two-piece toilet, white walls, an undermount sink and a hinged shower door

After gutting this bathroom, we created an updated look with details such as crown molding, built-in shelving, new vanity and contemporary lighting. Jeff Kaufman Photography
Example of a trendy blue tile corner shower design in Salt Lake City with flat-panel cabinets, medium tone wood cabinets, white walls, an undermount sink and a hinged shower door
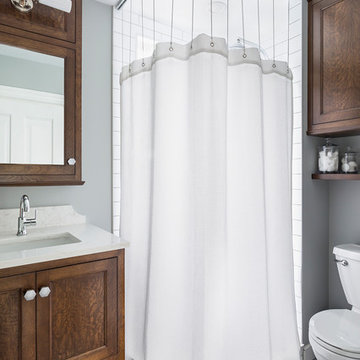
A 90 degree, radial, ceiling-mounted track for the shower curtain keeps the space open and light. A vanity cabinet and matching medicine cabinet as well as the wall cabinet and shelf above the toilet provide much-needed storage.
Andrea Rugg

Winner of the 2018 Tour of Homes Best Remodel, this whole house re-design of a 1963 Bennet & Johnson mid-century raised ranch home is a beautiful example of the magic we can weave through the application of more sustainable modern design principles to existing spaces.
We worked closely with our client on extensive updates to create a modernized MCM gem.
Extensive alterations include:
- a completely redesigned floor plan to promote a more intuitive flow throughout
- vaulted the ceilings over the great room to create an amazing entrance and feeling of inspired openness
- redesigned entry and driveway to be more inviting and welcoming as well as to experientially set the mid-century modern stage
- the removal of a visually disruptive load bearing central wall and chimney system that formerly partitioned the homes’ entry, dining, kitchen and living rooms from each other
- added clerestory windows above the new kitchen to accentuate the new vaulted ceiling line and create a greater visual continuation of indoor to outdoor space
- drastically increased the access to natural light by increasing window sizes and opening up the floor plan
- placed natural wood elements throughout to provide a calming palette and cohesive Pacific Northwest feel
- incorporated Universal Design principles to make the home Aging In Place ready with wide hallways and accessible spaces, including single-floor living if needed
- moved and completely redesigned the stairway to work for the home’s occupants and be a part of the cohesive design aesthetic
- mixed custom tile layouts with more traditional tiling to create fun and playful visual experiences
- custom designed and sourced MCM specific elements such as the entry screen, cabinetry and lighting
- development of the downstairs for potential future use by an assisted living caretaker
- energy efficiency upgrades seamlessly woven in with much improved insulation, ductless mini splits and solar gain
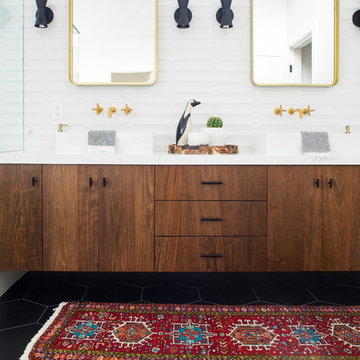
Lane Dittoe Photographs
[FIXE] design house interors
Bathroom - mid-sized 1960s master white tile and ceramic tile porcelain tile and black floor bathroom idea in Orange County with flat-panel cabinets, dark wood cabinets, white walls, a vessel sink, quartz countertops and a hinged shower door
Bathroom - mid-sized 1960s master white tile and ceramic tile porcelain tile and black floor bathroom idea in Orange County with flat-panel cabinets, dark wood cabinets, white walls, a vessel sink, quartz countertops and a hinged shower door
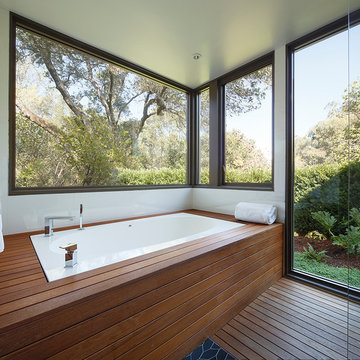
Eric Rorer
Inspiration for a large mid-century modern master medium tone wood floor wet room remodel in San Francisco with flat-panel cabinets, light wood cabinets, an undermount tub, white walls, an undermount sink and marble countertops
Inspiration for a large mid-century modern master medium tone wood floor wet room remodel in San Francisco with flat-panel cabinets, light wood cabinets, an undermount tub, white walls, an undermount sink and marble countertops
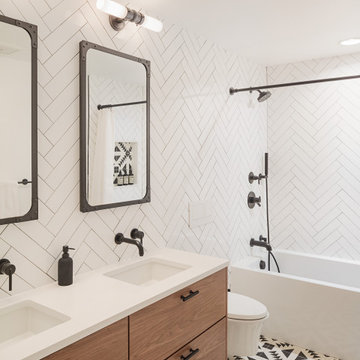
Inspiration for a contemporary white tile multicolored floor and double-sink bathroom remodel in Philadelphia with flat-panel cabinets, medium tone wood cabinets, an undermount sink, white countertops and a floating vanity
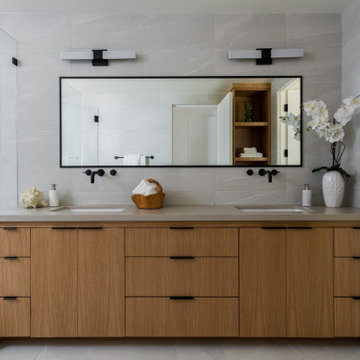
Freestanding bathtub - 1960s master gray tile gray floor freestanding bathtub idea in Los Angeles with flat-panel cabinets, light wood cabinets, gray walls, an undermount sink and brown countertops
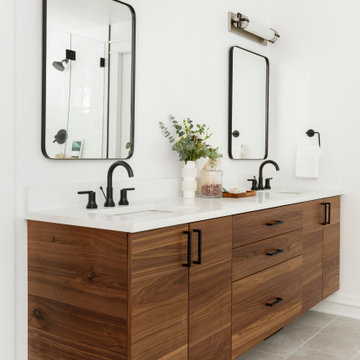
While the majority of APD designs are created to meet the specific and unique needs of the client, this whole home remodel was completed in partnership with Black Sheep Construction as a high end house flip. From space planning to cabinet design, finishes to fixtures, appliances to plumbing, cabinet finish to hardware, paint to stone, siding to roofing; Amy created a design plan within the contractor’s remodel budget focusing on the details that would be important to the future home owner. What was a single story house that had fallen out of repair became a stunning Pacific Northwest modern lodge nestled in the woods!
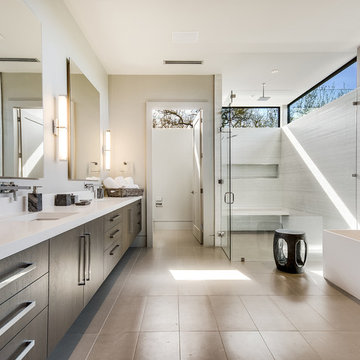
Inspiration for a contemporary master gray tile beige floor bathroom remodel in Austin with flat-panel cabinets, dark wood cabinets, an undermount sink, a hinged shower door and white countertops
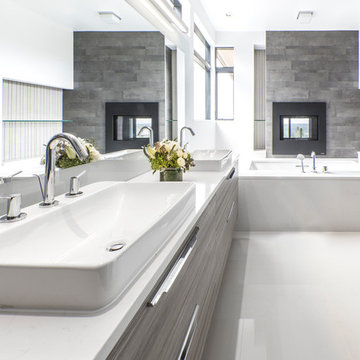
Alcove shower - large contemporary master brown tile and ceramic tile white floor and porcelain tile alcove shower idea in Seattle with flat-panel cabinets, gray cabinets, an undermount tub, white walls, a vessel sink, solid surface countertops, a hinged shower door and white countertops

Andrew Clark
Example of a large trendy master beige tile and porcelain tile vinyl floor and beige floor bathroom design in Denver with flat-panel cabinets, dark wood cabinets, beige walls, an undermount sink, tile countertops and a hinged shower door
Example of a large trendy master beige tile and porcelain tile vinyl floor and beige floor bathroom design in Denver with flat-panel cabinets, dark wood cabinets, beige walls, an undermount sink, tile countertops and a hinged shower door

Mert Carpenter Photography
Example of a mid-sized trendy master beige tile and stone slab porcelain tile bathroom design in San Francisco with flat-panel cabinets, medium tone wood cabinets, a one-piece toilet, multicolored walls, a drop-in sink and solid surface countertops
Example of a mid-sized trendy master beige tile and stone slab porcelain tile bathroom design in San Francisco with flat-panel cabinets, medium tone wood cabinets, a one-piece toilet, multicolored walls, a drop-in sink and solid surface countertops
Bath with Flat-Panel Cabinets Ideas
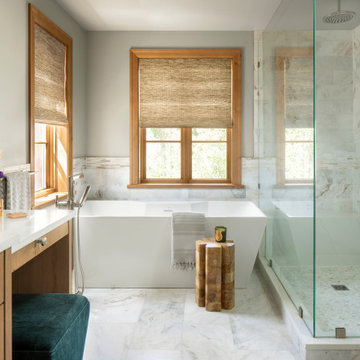
White hot! This modern rustic bath was fully remodelled using calacatta umber in a honed finish. The pop of teal carries from the adjacent master bedroom. The gorgeous white oak cabinet relates to the existing wood trim of the house, and keeps the space slightly rustic.
57







