Bath with Gray Cabinets Ideas
Refine by:
Budget
Sort by:Popular Today
21 - 40 of 5,312 photos
Item 1 of 3

Transitional master gray floor bathroom photo in Seattle with shaker cabinets, gray cabinets, beige walls, an undermount sink and white countertops

Open plan, spacious living. Honoring 1920’s architecture with a collected look.
Example of a transitional master gray tile and marble tile marble floor, gray floor and double-sink walk-in shower design in Other with shaker cabinets, gray cabinets, gray walls, marble countertops, a hinged shower door, gray countertops, an undermount sink and a freestanding vanity
Example of a transitional master gray tile and marble tile marble floor, gray floor and double-sink walk-in shower design in Other with shaker cabinets, gray cabinets, gray walls, marble countertops, a hinged shower door, gray countertops, an undermount sink and a freestanding vanity
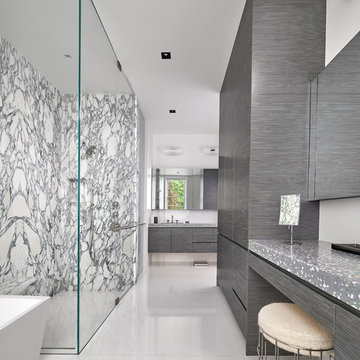
Custom Architectural Concrete by Concreteworks East.
Robert M. Gurney Architect
Peterson+Collins Builders
Trendy black and white tile and stone slab white floor bathroom photo in DC Metro with concrete countertops, flat-panel cabinets, gray cabinets, white walls, a hinged shower door and gray countertops
Trendy black and white tile and stone slab white floor bathroom photo in DC Metro with concrete countertops, flat-panel cabinets, gray cabinets, white walls, a hinged shower door and gray countertops

We remodeled this small bathroom to include a more open bathroom with double vanity and walk-in shower. It's an incredible transformation!
Bathroom - small traditional white tile and subway tile white floor, mosaic tile floor and double-sink bathroom idea in Atlanta with gray cabinets, gray walls, an undermount sink, marble countertops, a hinged shower door, white countertops and recessed-panel cabinets
Bathroom - small traditional white tile and subway tile white floor, mosaic tile floor and double-sink bathroom idea in Atlanta with gray cabinets, gray walls, an undermount sink, marble countertops, a hinged shower door, white countertops and recessed-panel cabinets

Sweetlake Interior Design Houston TX, Kenny Fenton, Lori Toups Fenton
Bathroom - huge transitional master white tile and porcelain tile porcelain tile and white floor bathroom idea with gray cabinets, a wall-mount toilet, white walls, a drop-in sink, marble countertops and a hinged shower door
Bathroom - huge transitional master white tile and porcelain tile porcelain tile and white floor bathroom idea with gray cabinets, a wall-mount toilet, white walls, a drop-in sink, marble countertops and a hinged shower door

Bathroom - large contemporary master white tile and marble tile marble floor, white floor and double-sink bathroom idea in Tampa with gray cabinets, gray walls, an undermount sink, quartzite countertops, a hinged shower door and white countertops
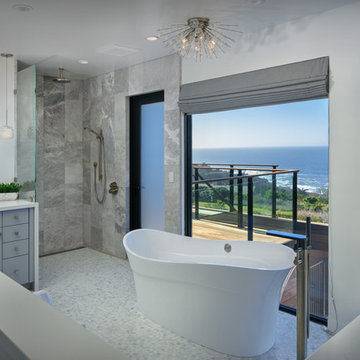
Inspiration for a transitional gray tile mosaic tile floor and white floor bathroom remodel in Other with shaker cabinets, gray cabinets, white walls, an undermount sink and white countertops
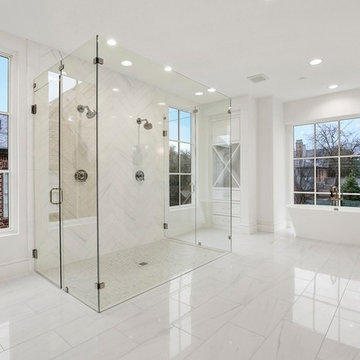
We help you make the right choices and get the results that your heart desires. Throughout the process of bathroom remodeling in Azusa, we would keep an eye on the budget. After all, it’s your hard earned money! So, get in touch with us today and get the best services at the best prices!
Bathroom Remodeling in Azusa, CA - http://progressivebuilders.la/
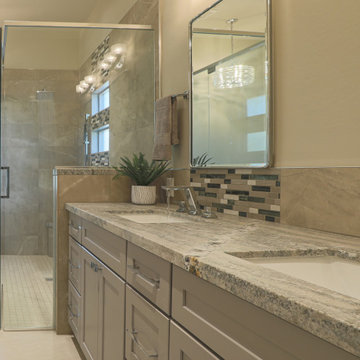
A mixture of curves and bevels is the perfect blend of masculine vs feminine in this master bathroom. Love the lines of these Delta Pivotal faucets with the freestanding tub. We built in some functionality and did flush mount medicine cabinets as the vanity mirrors. The leather granite counter top was strategically mapped out to capitalize on the amazing diagonal stripe in the slab. Leftovers went to the guest bath and laundry room. The large format floor tile (2'x4') add to the sleek and clean feel the clients were looking for.
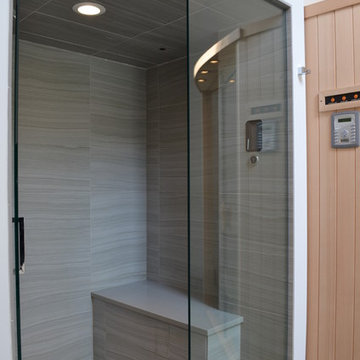
APK Designs LLC
Bathroom - large modern master gray tile and porcelain tile porcelain tile bathroom idea in New York with an undermount sink, flat-panel cabinets, gray cabinets, quartz countertops, a two-piece toilet and gray walls
Bathroom - large modern master gray tile and porcelain tile porcelain tile bathroom idea in New York with an undermount sink, flat-panel cabinets, gray cabinets, quartz countertops, a two-piece toilet and gray walls

The goal of this project was to upgrade the builder grade finishes and create an ergonomic space that had a contemporary feel. This bathroom transformed from a standard, builder grade bathroom to a contemporary urban oasis. This was one of my favorite projects, I know I say that about most of my projects but this one really took an amazing transformation. By removing the walls surrounding the shower and relocating the toilet it visually opened up the space. Creating a deeper shower allowed for the tub to be incorporated into the wet area. Adding a LED panel in the back of the shower gave the illusion of a depth and created a unique storage ledge. A custom vanity keeps a clean front with different storage options and linear limestone draws the eye towards the stacked stone accent wall.
Houzz Write Up: https://www.houzz.com/magazine/inside-houzz-a-chopped-up-bathroom-goes-streamlined-and-swank-stsetivw-vs~27263720
The layout of this bathroom was opened up to get rid of the hallway effect, being only 7 foot wide, this bathroom needed all the width it could muster. Using light flooring in the form of natural lime stone 12x24 tiles with a linear pattern, it really draws the eye down the length of the room which is what we needed. Then, breaking up the space a little with the stone pebble flooring in the shower, this client enjoyed his time living in Japan and wanted to incorporate some of the elements that he appreciated while living there. The dark stacked stone feature wall behind the tub is the perfect backdrop for the LED panel, giving the illusion of a window and also creates a cool storage shelf for the tub. A narrow, but tasteful, oval freestanding tub fit effortlessly in the back of the shower. With a sloped floor, ensuring no standing water either in the shower floor or behind the tub, every thought went into engineering this Atlanta bathroom to last the test of time. With now adequate space in the shower, there was space for adjacent shower heads controlled by Kohler digital valves. A hand wand was added for use and convenience of cleaning as well. On the vanity are semi-vessel sinks which give the appearance of vessel sinks, but with the added benefit of a deeper, rounded basin to avoid splashing. Wall mounted faucets add sophistication as well as less cleaning maintenance over time. The custom vanity is streamlined with drawers, doors and a pull out for a can or hamper.
A wonderful project and equally wonderful client. I really enjoyed working with this client and the creative direction of this project.
Brushed nickel shower head with digital shower valve, freestanding bathtub, curbless shower with hidden shower drain, flat pebble shower floor, shelf over tub with LED lighting, gray vanity with drawer fronts, white square ceramic sinks, wall mount faucets and lighting under vanity. Hidden Drain shower system. Atlanta Bathroom.
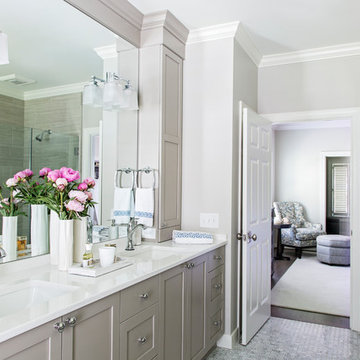
Photography: Julia Lynn
Inspiration for a large transitional master gray tile and ceramic tile ceramic tile and gray floor bathroom remodel in Charleston with recessed-panel cabinets, gray cabinets, white walls, an undermount sink, quartzite countertops and a hinged shower door
Inspiration for a large transitional master gray tile and ceramic tile ceramic tile and gray floor bathroom remodel in Charleston with recessed-panel cabinets, gray cabinets, white walls, an undermount sink, quartzite countertops and a hinged shower door
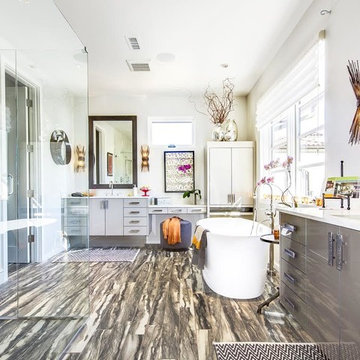
Inspiration for a contemporary bathroom remodel in Denver with flat-panel cabinets, gray cabinets, white walls and an undermount sink

Inspiration for a large transitional master gray tile and porcelain tile porcelain tile, brown floor and double-sink bathroom remodel in Tampa with flat-panel cabinets, gray cabinets, a bidet, beige walls, an undermount sink, quartz countertops, white countertops and a floating vanity
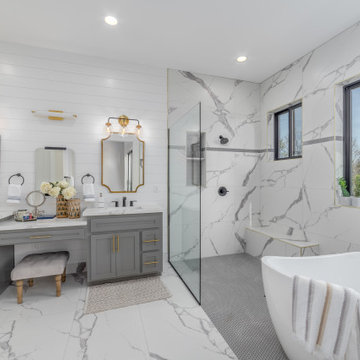
Inspiration for a large transitional master double-sink bathroom remodel in Sacramento with shaker cabinets, gray cabinets, an undermount sink, quartz countertops, white countertops and a built-in vanity
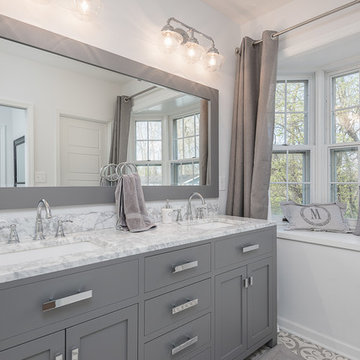
Example of a mid-sized transitional master white tile and subway tile porcelain tile walk-in shower design in Other with shaker cabinets, gray cabinets, a two-piece toilet, white walls, an undermount sink, marble countertops and a hinged shower door
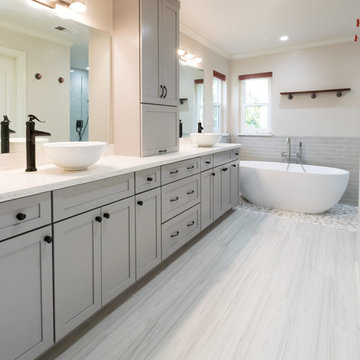
Allenhaus Productions
Inspiration for a large modern master gray tile and ceramic tile ceramic tile and gray floor bathroom remodel in San Francisco with shaker cabinets, gray cabinets, a one-piece toilet, gray walls, a vessel sink and a hinged shower door
Inspiration for a large modern master gray tile and ceramic tile ceramic tile and gray floor bathroom remodel in San Francisco with shaker cabinets, gray cabinets, a one-piece toilet, gray walls, a vessel sink and a hinged shower door
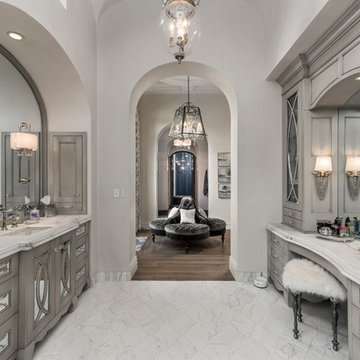
Custom master bathroom vanity with a sink as well as a makeup vanity.
Inspiration for a large modern master marble floor and gray floor walk-in shower remodel in Phoenix with raised-panel cabinets, gray cabinets, a two-piece toilet, gray walls, an undermount sink, marble countertops, a hinged shower door and gray countertops
Inspiration for a large modern master marble floor and gray floor walk-in shower remodel in Phoenix with raised-panel cabinets, gray cabinets, a two-piece toilet, gray walls, an undermount sink, marble countertops, a hinged shower door and gray countertops
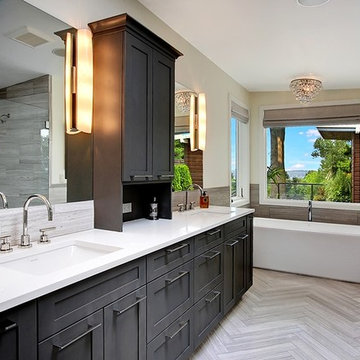
Example of a large transitional master gray tile ceramic tile bathroom design in Seattle with a drop-in sink, gray cabinets, quartz countertops and beige walls
Bath with Gray Cabinets Ideas
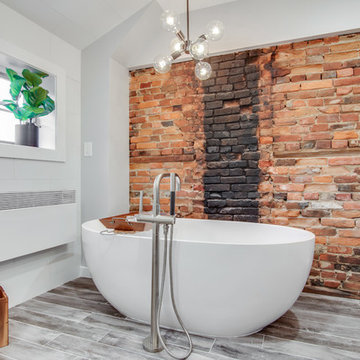
Bathroom - mid-sized industrial master black and white tile and ceramic tile ceramic tile bathroom idea in New York with recessed-panel cabinets, gray cabinets, a one-piece toilet, gray walls, an undermount sink and granite countertops
2







