Bath with Gray Cabinets Ideas
Refine by:
Budget
Sort by:Popular Today
81 - 100 of 5,312 photos
Item 1 of 3
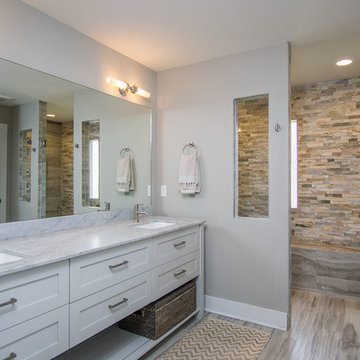
Walk-in shower - large modern master gray tile and ceramic tile ceramic tile walk-in shower idea in Chicago with recessed-panel cabinets, gray cabinets, a two-piece toilet, gray walls, an undermount sink and marble countertops
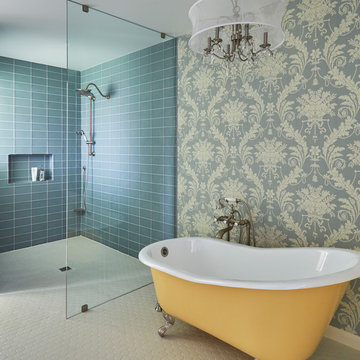
Mike Kaskel
Barclay Griffin Slipper Tub in Junction Yellow w/a zero threshold walk-in shower.
Bathroom - large eclectic master blue tile and glass tile porcelain tile and white floor bathroom idea in Jacksonville with flat-panel cabinets, gray cabinets, a two-piece toilet, blue walls, an undermount sink, quartz countertops and white countertops
Bathroom - large eclectic master blue tile and glass tile porcelain tile and white floor bathroom idea in Jacksonville with flat-panel cabinets, gray cabinets, a two-piece toilet, blue walls, an undermount sink, quartz countertops and white countertops
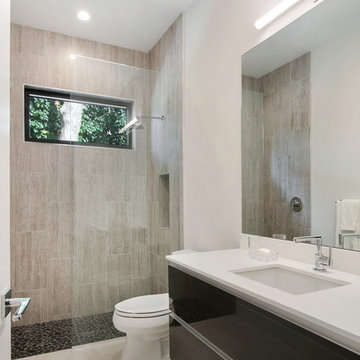
Photographer: Ryan Gamma
Inspiration for a mid-sized modern kids' gray tile and porcelain tile porcelain tile and white floor bathroom remodel in Tampa with flat-panel cabinets, gray cabinets, a two-piece toilet, white walls, an undermount sink, quartz countertops and white countertops
Inspiration for a mid-sized modern kids' gray tile and porcelain tile porcelain tile and white floor bathroom remodel in Tampa with flat-panel cabinets, gray cabinets, a two-piece toilet, white walls, an undermount sink, quartz countertops and white countertops
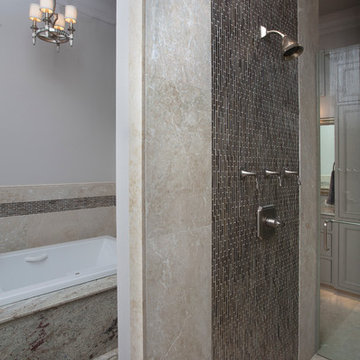
Chad Chenier Photography
Inspiration for a large timeless master bathroom remodel in New Orleans with recessed-panel cabinets, gray cabinets, gray walls and an undermount sink
Inspiration for a large timeless master bathroom remodel in New Orleans with recessed-panel cabinets, gray cabinets, gray walls and an undermount sink
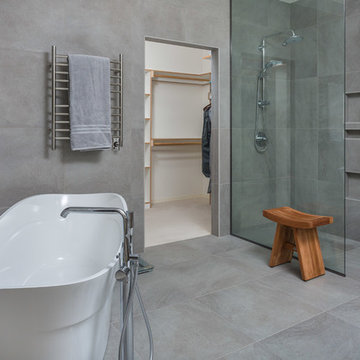
DMD Photograhy
Hawkinson Construction
Example of a large transitional master gray tile and porcelain tile porcelain tile and gray floor bathroom design in Other with flat-panel cabinets, gray cabinets, a one-piece toilet, gray walls, a wall-mount sink and quartz countertops
Example of a large transitional master gray tile and porcelain tile porcelain tile and gray floor bathroom design in Other with flat-panel cabinets, gray cabinets, a one-piece toilet, gray walls, a wall-mount sink and quartz countertops

This custom home is part of the Carillon Place infill development across from Byrd Park in Richmond, VA. The home has four bedrooms, three full baths, one half bath, custom kitchen with waterfall island, full butler's pantry, gas fireplace, third floor media room, and two car garage. The first floor porch and second story balcony on this corner lot have expansive views of Byrd Park and the Carillon.
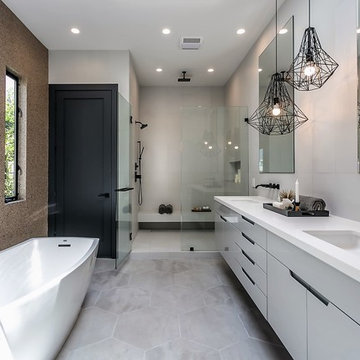
Inspiration for a contemporary master gray floor bathroom remodel in Los Angeles with flat-panel cabinets, gray cabinets, an undermount sink and a hinged shower door
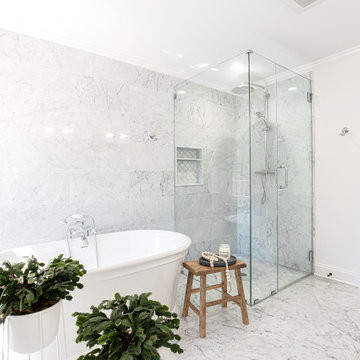
Mid-sized transitional master gray tile and marble tile marble floor, gray floor and double-sink bathroom photo in Atlanta with shaker cabinets, gray cabinets, a one-piece toilet, white walls, an undermount sink, quartz countertops, a hinged shower door, white countertops, a niche and a built-in vanity
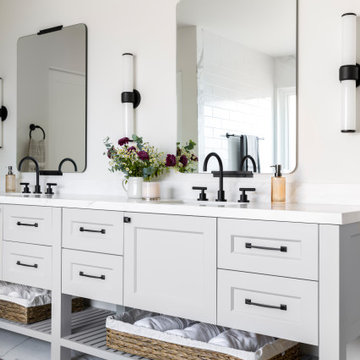
Example of a large farmhouse master white tile and ceramic tile marble floor, white floor and double-sink bathroom design in San Francisco with raised-panel cabinets, gray cabinets, a one-piece toilet, white walls, an undermount sink, quartz countertops, a hinged shower door, white countertops and a built-in vanity
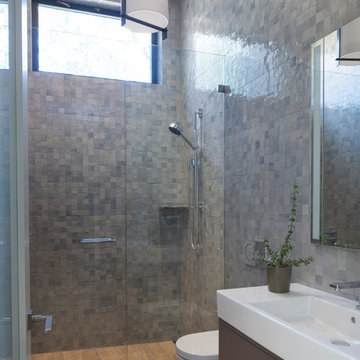
Walk-in shower - mid-sized modern 3/4 blue tile and ceramic tile ceramic tile and beige floor walk-in shower idea in San Luis Obispo with recessed-panel cabinets, gray cabinets, a wall-mount toilet, blue walls, an integrated sink, solid surface countertops, a hinged shower door and white countertops
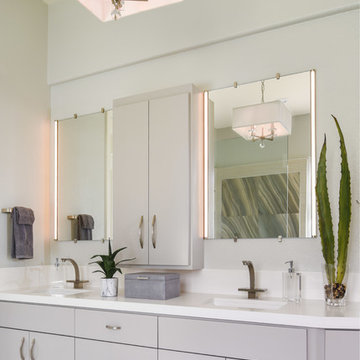
For this project, my client’s goal was to remove a rarely-used existing bath tub next to a medium-sized shower and replace it all with a roomy, open, walk-in shower. With soaring, ten-foot high ceilings, this space became a luxurious statement in minimalism!
I chose a neutral, linen-striated ceramic tile for the floor which, since we were creating a barrier-free shower, meant I could run this tile into the shower and add a hidden, tiled drain for a continuous, seamless look. This makes the bathroom appear even larger. For interest, I added opulent, large-format, ceramic tiles with a blue- and grey-veined marble pattern trimmed out with metal strips. A grand glass wall separates the wet area from the rest of the bathroom. Controls for the shower were wisely placed at the entrance which also features towel hooks and a towel bar on a coordinating panel of blue marble ceramic tile.
The rest of the bathroom received a modern makeover as well with a crisp, custom-built vanity and quartz counter top replacing the old tile counter. Undermount sinks and sculptural hardware sit under modern mirrors with integrated LED lights for maximum light on the face. To top this design off, I chose a glamorous but tailored chandelier with discreet crystal embellishments to infuse sophistication into this sleek, minimalist space.
The new room is light, bright, and uncluttered. For this client, the ultimate luxury is not having a space full of things, but having a space that is simply full of space!
Photo by Bernardo Grijalva
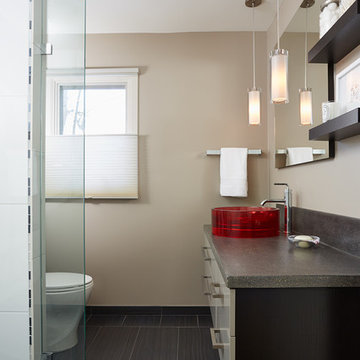
Completely remodeled bathroom which also functions as the main powder room. Clean contemporary aesthetic with high contrast and an accent of red.
Photo Credit: Susan Gilmore
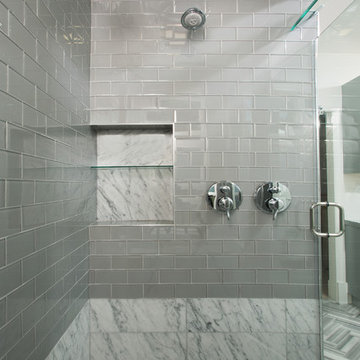
Example of a large transitional master gray tile and stone tile marble floor walk-in shower design in DC Metro with recessed-panel cabinets, gray cabinets, marble countertops and white walls
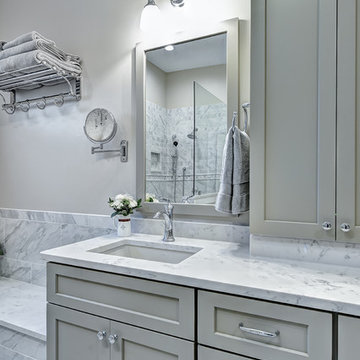
William Quarles
Example of a large trendy master gray tile and porcelain tile porcelain tile walk-in shower design in Charleston with shaker cabinets, gray cabinets, gray walls, an undermount sink and quartz countertops
Example of a large trendy master gray tile and porcelain tile porcelain tile walk-in shower design in Charleston with shaker cabinets, gray cabinets, gray walls, an undermount sink and quartz countertops
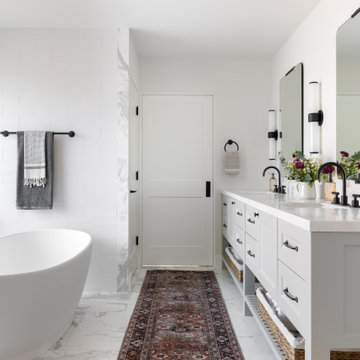
Large cottage master white tile and ceramic tile marble floor, white floor and double-sink bathroom photo in San Francisco with raised-panel cabinets, gray cabinets, a one-piece toilet, white walls, an undermount sink, quartz countertops, a hinged shower door, white countertops and a built-in vanity
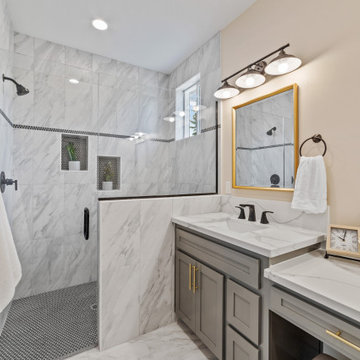
Example of a mid-sized transitional master white tile ceramic tile and double-sink bathroom design in Sacramento with shaker cabinets, gray cabinets, beige walls, an undermount sink, quartzite countertops, a hinged shower door, white countertops and a built-in vanity
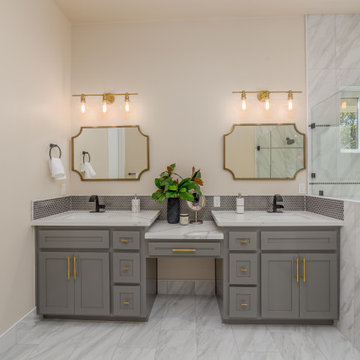
Mid-sized transitional master ceramic tile and double-sink bathroom photo in Sacramento with shaker cabinets, gray cabinets, an undermount sink, quartzite countertops, a hinged shower door, white countertops and a built-in vanity
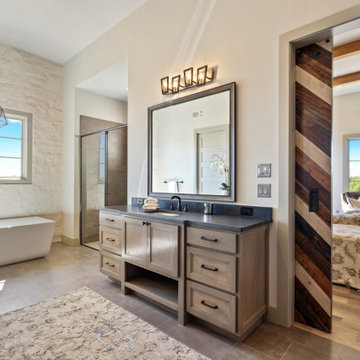
Luxurious master bath with free standing tub against a white stone wall, walk in shower, custom cabinetry with black faucets and granite.
Example of a large country master porcelain tile, gray floor and double-sink bathroom design in Austin with shaker cabinets, gray cabinets, a two-piece toilet, gray walls, an undermount sink, granite countertops, a hinged shower door, black countertops and a built-in vanity
Example of a large country master porcelain tile, gray floor and double-sink bathroom design in Austin with shaker cabinets, gray cabinets, a two-piece toilet, gray walls, an undermount sink, granite countertops, a hinged shower door, black countertops and a built-in vanity
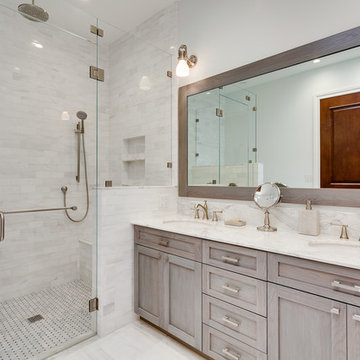
Bathroom - mid-sized farmhouse master subway tile marble floor bathroom idea in Miami with shaker cabinets, gray cabinets, white walls and marble countertops
Bath with Gray Cabinets Ideas
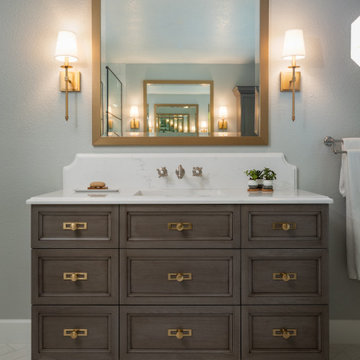
The freestanding custom furniture vanities are gorgeously finished while hiding tons of storage and electrical outlets.
Bathroom - large transitional master white tile and porcelain tile porcelain tile, white floor and single-sink bathroom idea in Denver with recessed-panel cabinets, gray cabinets, a two-piece toilet, gray walls, an undermount sink, quartz countertops, a hinged shower door, white countertops and a freestanding vanity
Bathroom - large transitional master white tile and porcelain tile porcelain tile, white floor and single-sink bathroom idea in Denver with recessed-panel cabinets, gray cabinets, a two-piece toilet, gray walls, an undermount sink, quartz countertops, a hinged shower door, white countertops and a freestanding vanity
5







