Bath with Gray Walls Ideas
Refine by:
Budget
Sort by:Popular Today
101 - 120 of 15,704 photos
Item 1 of 3
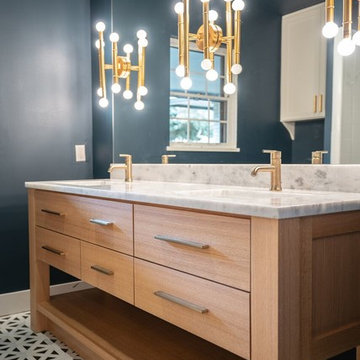
Inspiration for a mid-sized contemporary 3/4 multicolored floor bathroom remodel in Oklahoma City with flat-panel cabinets, light wood cabinets, gray walls, an undermount sink, quartzite countertops and white countertops
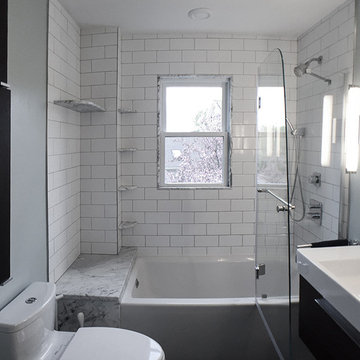
steines architecture
Bathroom - small transitional 3/4 gray tile and white tile bathroom idea in Boston with flat-panel cabinets, dark wood cabinets, a two-piece toilet, gray walls, an integrated sink and a hinged shower door
Bathroom - small transitional 3/4 gray tile and white tile bathroom idea in Boston with flat-panel cabinets, dark wood cabinets, a two-piece toilet, gray walls, an integrated sink and a hinged shower door
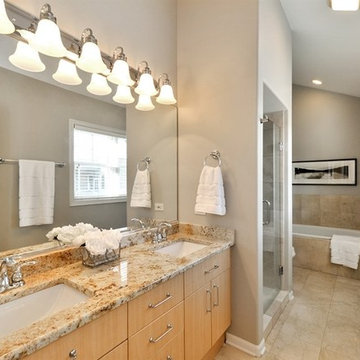
This also experienced a swift change: walls went from yellow to Benjamin Moore Revere Pewter and white towels and simple art was brought in. Totally refreshing and compliments the bedroom as this color is pretty much the same as the drapes. An excellent color day or night.
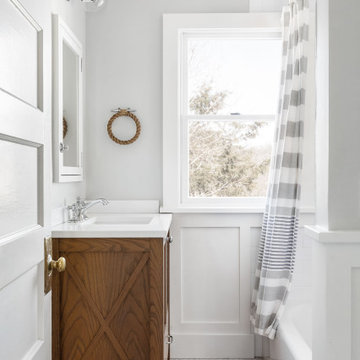
The bathrooms in this client's home did not fit her relaxed, sophisticated farmhouse style. We overhauled the master bathroom and brought in a custom oak vanity, an elegant mix of Carrara & Dolomite marble tile and a gorgeous freestanding bath that opened up the space. There are many unique details in this bathroom including the sliding barn door, tiled shower niche and styled shelves. The kids' bathroom was a partial remodel, but we kept the same attention to detail. This bath has fun, patterned porcelain floor tile, a custom oak vanity and medicine cabinet, and new wainscoting. We looked to Benjamin Moore paints to brighten up both bathrooms. Now these spaces are beautiful, functional and more spacious.
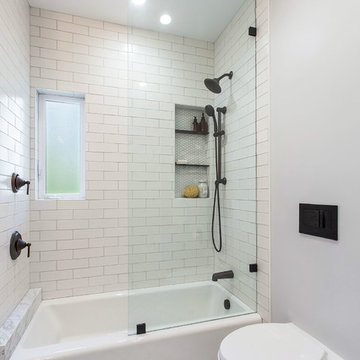
Photo by Open Homes Photography
Inspiration for a mid-sized transitional white tile and ceramic tile porcelain tile and multicolored floor bathroom remodel in San Francisco with flat-panel cabinets, white cabinets, a wall-mount toilet, gray walls, an undermount sink and white countertops
Inspiration for a mid-sized transitional white tile and ceramic tile porcelain tile and multicolored floor bathroom remodel in San Francisco with flat-panel cabinets, white cabinets, a wall-mount toilet, gray walls, an undermount sink and white countertops

This quaint little cottage on Delavan Lake was stripped down, lifted up and totally transformed.
Bathroom - huge modern kids' vinyl floor and brown floor bathroom idea in Milwaukee with furniture-like cabinets, gray cabinets, a one-piece toilet, gray walls, an undermount sink, quartz countertops, a hinged shower door and gray countertops
Bathroom - huge modern kids' vinyl floor and brown floor bathroom idea in Milwaukee with furniture-like cabinets, gray cabinets, a one-piece toilet, gray walls, an undermount sink, quartz countertops, a hinged shower door and gray countertops
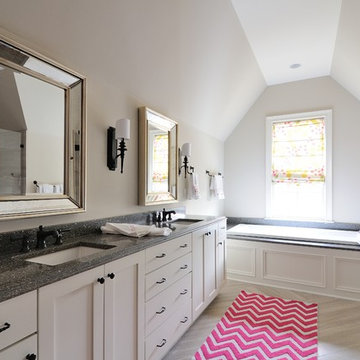
Inspiration for a mid-sized contemporary kids' porcelain tile alcove bathtub remodel in Atlanta with shaker cabinets, white cabinets, gray walls, an undermount sink and quartz countertops
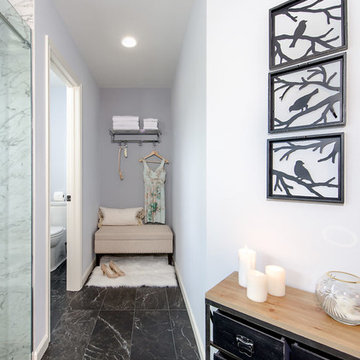
Example of a large trendy master marble floor and black floor bathroom design in Seattle with recessed-panel cabinets, dark wood cabinets, gray walls, an undermount sink, quartz countertops and white countertops
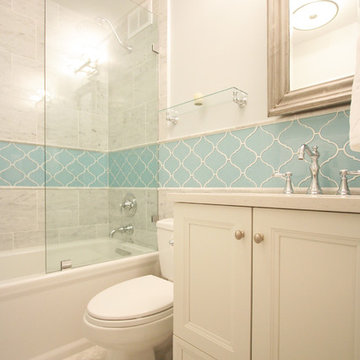
Hannah Tindall
Inspiration for a mid-sized transitional 3/4 gray tile and stone tile marble floor bathroom remodel in Chicago with an undermount sink, recessed-panel cabinets, white cabinets, quartzite countertops, a two-piece toilet and gray walls
Inspiration for a mid-sized transitional 3/4 gray tile and stone tile marble floor bathroom remodel in Chicago with an undermount sink, recessed-panel cabinets, white cabinets, quartzite countertops, a two-piece toilet and gray walls
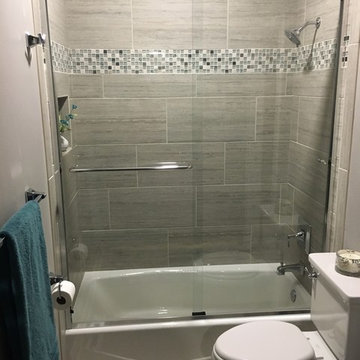
Shared bath is equally tranquil and inviting.
Example of a small transitional 3/4 gray tile and porcelain tile porcelain tile bathroom design in Milwaukee with shaker cabinets, gray cabinets, a two-piece toilet, gray walls, an undermount sink and solid surface countertops
Example of a small transitional 3/4 gray tile and porcelain tile porcelain tile bathroom design in Milwaukee with shaker cabinets, gray cabinets, a two-piece toilet, gray walls, an undermount sink and solid surface countertops

The original bathroom had a fiberglass tub insert, vinyl flooring, and no personality.
Bathroom - small mediterranean kids' gray tile and porcelain tile cement tile floor, multicolored floor and single-sink bathroom idea in Minneapolis with shaker cabinets, white cabinets, a two-piece toilet, gray walls, an undermount sink, quartz countertops, a hinged shower door, white countertops, a niche and a freestanding vanity
Bathroom - small mediterranean kids' gray tile and porcelain tile cement tile floor, multicolored floor and single-sink bathroom idea in Minneapolis with shaker cabinets, white cabinets, a two-piece toilet, gray walls, an undermount sink, quartz countertops, a hinged shower door, white countertops, a niche and a freestanding vanity
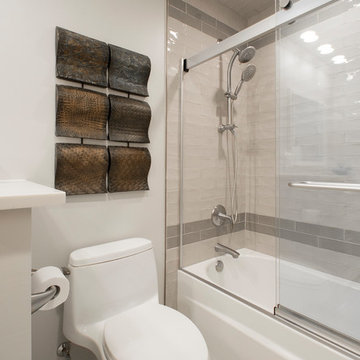
The client's master suite was dark with outdated wallpaper. They wanted the vanity with the floating mirrors to remain the focal point of the bathroom, so for the most part, the layout stayed the same. We went in, removed all finishes and started over; keeping with the style of the house. Grand Mirrors with integrated lighting were installed over the center vanities. The only change in the layout was that the bath tub was removed and replaced shower. The shower was lined with solid white marble tiles and accented with a cool Valentino parquet marble. The old shower became a linen storage closet and cabinets for additional storage. The lower cabinets are a deep espresso finish with contrasting linen finished cabinets up top. The door to the water closet was replaced with a pocket door, creating more space.
The guest bathroom felt claustrophobic with the wall between the vanity and toilet/shower area. We removed the wall and used a pony wall at the end of the vanity instead to hide the toilet. Being a guest bath there was no need double sinks, so one was removed, increasing the cabinet space. The crown molding stayed but the popcorn ceiling texture was removed in both bathrooms. The clients love their new sleek, brighter bathrooms.
Design/Remodel by Hatfield Builders & Remodelers | Photography by Versatile Imaging
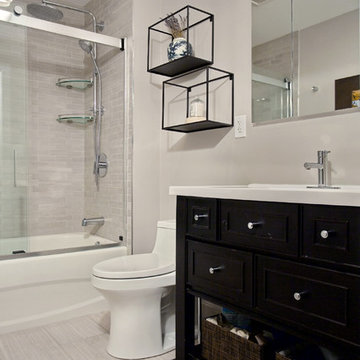
Ensuite master bathroom with kohler fixtures, gray tile, and glass doors.
Example of a small transitional master gray tile and porcelain tile porcelain tile and gray floor bathroom design in Boston with furniture-like cabinets, dark wood cabinets, a one-piece toilet, gray walls, an integrated sink, quartz countertops and white countertops
Example of a small transitional master gray tile and porcelain tile porcelain tile and gray floor bathroom design in Boston with furniture-like cabinets, dark wood cabinets, a one-piece toilet, gray walls, an integrated sink, quartz countertops and white countertops
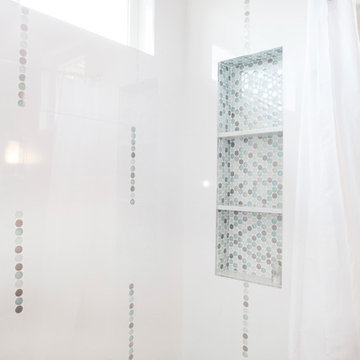
Bathroom - mid-sized transitional 3/4 multicolored tile and mosaic tile porcelain tile bathroom idea in San Francisco with shaker cabinets, white cabinets, quartz countertops, an undermount sink, a one-piece toilet and gray walls
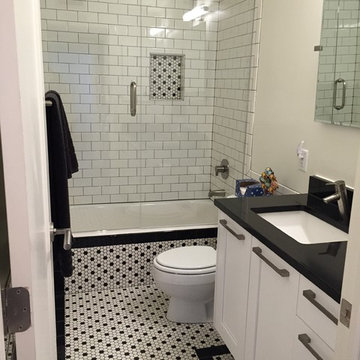
Bathroom - small transitional 3/4 white tile and subway tile ceramic tile and white floor bathroom idea in Salt Lake City with shaker cabinets, white cabinets, a one-piece toilet, gray walls, an undermount sink, solid surface countertops, a hinged shower door and black countertops
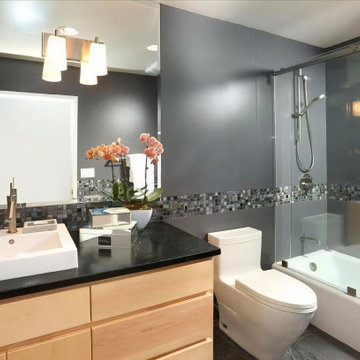
The first of three bathrooms we designed doubles as the powder room. For all three baths, we opted for a similar design trajectory yet with noticeable differences. A floating cabinet is adorned with a soapstone counter. The walls are sheathed with porcelain slabs while a glass mosaic border runs the perimeter of the room.
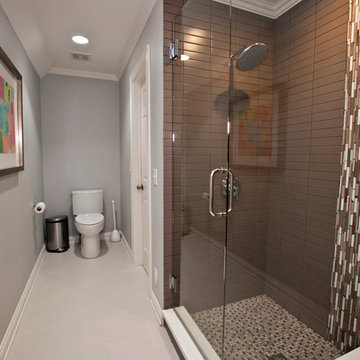
Designed by Terri Sears, Photography by Melissa Mills
Small transitional kids' white tile and porcelain tile porcelain tile bathroom photo in Nashville with an undermount sink, recessed-panel cabinets, dark wood cabinets, quartz countertops, a two-piece toilet and gray walls
Small transitional kids' white tile and porcelain tile porcelain tile bathroom photo in Nashville with an undermount sink, recessed-panel cabinets, dark wood cabinets, quartz countertops, a two-piece toilet and gray walls
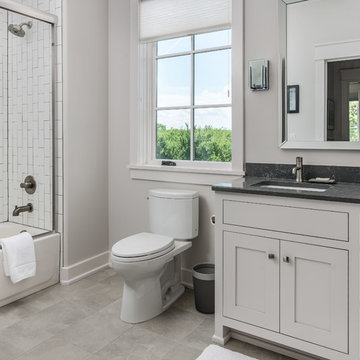
Photography: Garett + Carrie Buell of Studiobuell/ studiobuell.com
Mid-sized transitional white tile and subway tile porcelain tile and gray floor bathroom photo in Nashville with shaker cabinets, gray cabinets, a two-piece toilet, gray walls, an undermount sink, quartz countertops and gray countertops
Mid-sized transitional white tile and subway tile porcelain tile and gray floor bathroom photo in Nashville with shaker cabinets, gray cabinets, a two-piece toilet, gray walls, an undermount sink, quartz countertops and gray countertops
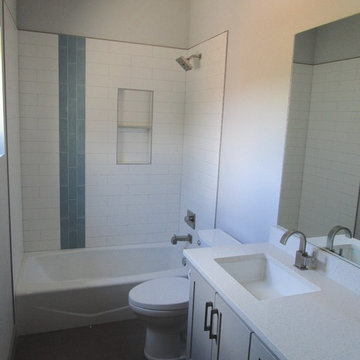
Example of a mid-sized trendy 3/4 white tile and subway tile concrete floor and brown floor bathroom design in Dallas with shaker cabinets, gray cabinets, gray walls, an undermount sink, quartz countertops and white countertops
Bath with Gray Walls Ideas
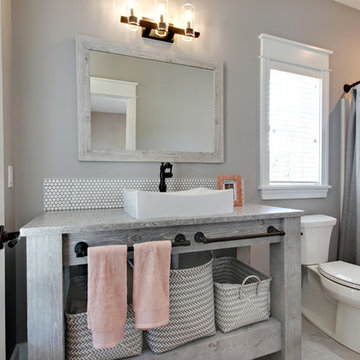
Terrien Photography
Inspiration for a transitional 3/4 bathroom remodel in Grand Rapids with open cabinets, a two-piece toilet, gray walls, a vessel sink, wood countertops and gray countertops
Inspiration for a transitional 3/4 bathroom remodel in Grand Rapids with open cabinets, a two-piece toilet, gray walls, a vessel sink, wood countertops and gray countertops
6







