Bath with Gray Walls Ideas
Refine by:
Budget
Sort by:Popular Today
161 - 180 of 15,704 photos
Item 1 of 3
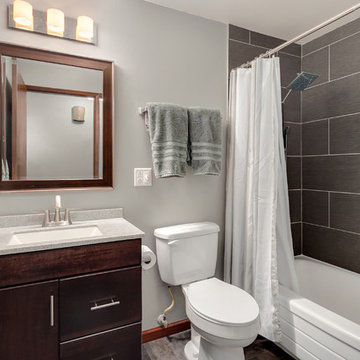
Remodeled bathroom was slightly reduced in size to allow laundry room to be brought up to the main level. Existing tub was refinished as it was in great shape. New vanity, flooring, toilet, and tile surround were installed. Shelves were built-in to the tile surround at the end opposite the showerhead. Shower panel was used and includes a tub filler spout at bottom.
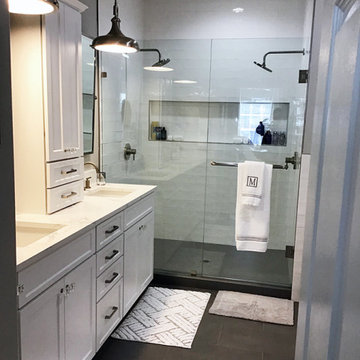
Mid-sized minimalist master white tile and porcelain tile porcelain tile, gray floor and double-sink bathroom photo in Orlando with shaker cabinets, white cabinets, gray walls, an undermount sink, quartzite countertops, a hinged shower door, white countertops and a built-in vanity
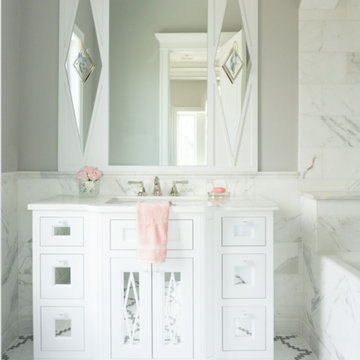
White marble bathroom with mosaic floor design, custom vanity, and mirror.
Builder: Heritage Luxury Homes
Inspiration for a large transitional mosaic tile floor and white floor alcove bathtub remodel in Chicago with furniture-like cabinets, white cabinets, gray walls, an undermount sink, marble countertops and white countertops
Inspiration for a large transitional mosaic tile floor and white floor alcove bathtub remodel in Chicago with furniture-like cabinets, white cabinets, gray walls, an undermount sink, marble countertops and white countertops
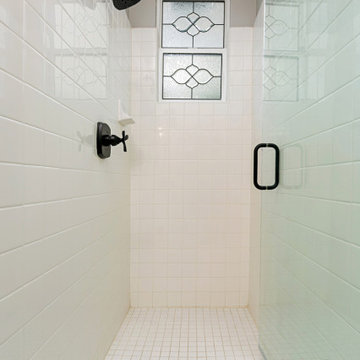
The guest bath received a partial black and white update. The shower was in great shape so we chose to keep it and switch the fixtures to matte black. The floor received a patterned tile and a new white vanity cleaned up the space. A matte black metal framed mirror and shelving unit complete the look.
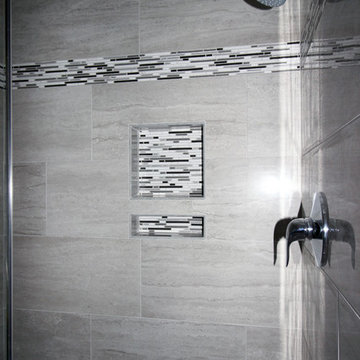
This Master Bath was designed by Maureen Jacobs.
It Features:
- Timberlake Sonoma Cabinets with Shaker Recessed Flat Panel Doors in Marple Espressp
- Q-Quartz in Fossil Grey with an eased edge
- White Oval Undermount Sinks
- 12x24 Travertini Silver Floor and Wall Tiles
- Kohler Highline Comfort Height Toilet
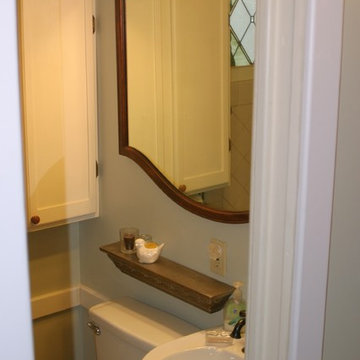
This tiny guest bath is maximized for space and style with a pedestal sink and smart design. www.aivadecor.com
Small eclectic gray tile and ceramic tile ceramic tile bathroom photo in Cincinnati with a pedestal sink, recessed-panel cabinets, white cabinets, a one-piece toilet and gray walls
Small eclectic gray tile and ceramic tile ceramic tile bathroom photo in Cincinnati with a pedestal sink, recessed-panel cabinets, white cabinets, a one-piece toilet and gray walls
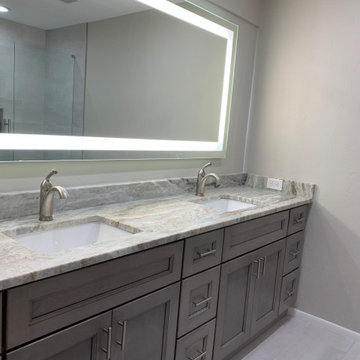
Brooks Residence
Powered by CABINETWORX
Full master bathroom remodel including, shower, walls, floors, mirror and double vanity
Mid-sized minimalist master gray tile and porcelain tile porcelain tile, gray floor and double-sink bathroom photo in Jacksonville with shaker cabinets, gray cabinets, a two-piece toilet, gray walls, an undermount sink, quartzite countertops, a hinged shower door, gray countertops, a niche and a built-in vanity
Mid-sized minimalist master gray tile and porcelain tile porcelain tile, gray floor and double-sink bathroom photo in Jacksonville with shaker cabinets, gray cabinets, a two-piece toilet, gray walls, an undermount sink, quartzite countertops, a hinged shower door, gray countertops, a niche and a built-in vanity
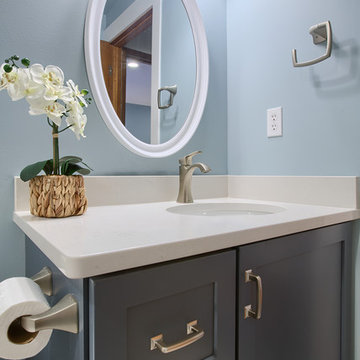
Inspiration for a mid-sized transitional 3/4 white tile and ceramic tile ceramic tile and white floor bathroom remodel in Seattle with shaker cabinets, gray cabinets, a two-piece toilet, gray walls, an undermount sink, solid surface countertops and white countertops
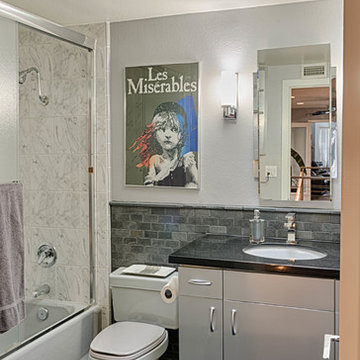
Mel Carll
Inspiration for a mid-sized modern 3/4 gray tile and slate tile porcelain tile and black floor bathroom remodel in Los Angeles with flat-panel cabinets, gray cabinets, a two-piece toilet, gray walls, an undermount sink, granite countertops and black countertops
Inspiration for a mid-sized modern 3/4 gray tile and slate tile porcelain tile and black floor bathroom remodel in Los Angeles with flat-panel cabinets, gray cabinets, a two-piece toilet, gray walls, an undermount sink, granite countertops and black countertops
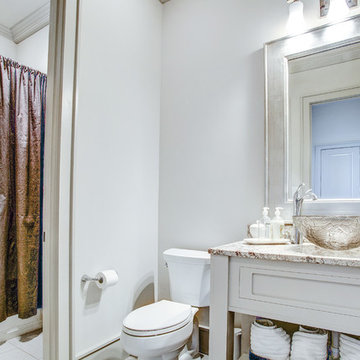
Inspiration for a mid-sized transitional white tile and porcelain tile porcelain tile and beige floor bathroom remodel in Austin with open cabinets, beige cabinets, a two-piece toilet, gray walls and a vessel sink

Bathroom - small transitional master white tile and ceramic tile porcelain tile, white floor, single-sink and shiplap ceiling bathroom idea in Cincinnati with flat-panel cabinets, blue cabinets, a two-piece toilet, gray walls, an integrated sink, quartz countertops, white countertops, a niche and a floating vanity

Example of a small trendy gray tile and ceramic tile cement tile floor, blue floor and single-sink bathroom design in Chicago with flat-panel cabinets, light wood cabinets, a two-piece toilet, gray walls, a wall-mount sink, white countertops, a niche and a floating vanity
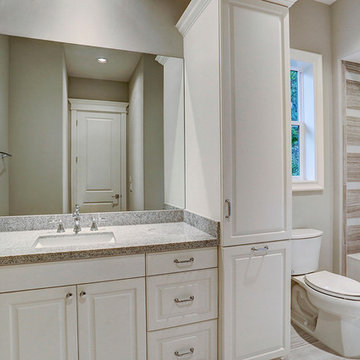
Example of an arts and crafts kids' ceramic tile and multicolored floor bathroom design in Houston with louvered cabinets, white cabinets, gray walls, an undermount sink and marble countertops
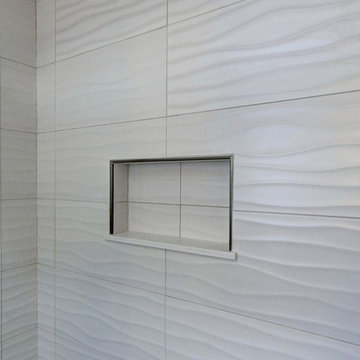
3D tile at it's best! Wave pattern tile for a lovely Jersey Shore Home. Schluter accent for the wall niche highlights the side wall of this shower alcove. Symmetry was our key to success for this tile installation. Consistency with the wave pattern created a lovely experience for this space.
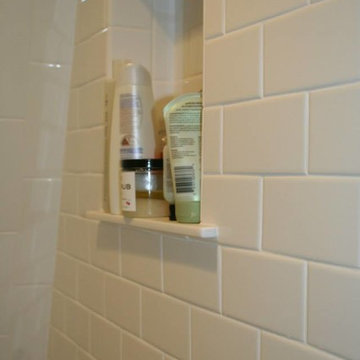
Mid-sized elegant master white tile and subway tile ceramic tile bathroom photo in Providence with open cabinets, white cabinets, a two-piece toilet, a pedestal sink and gray walls
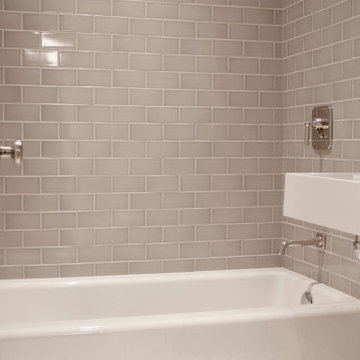
A user friendly kids bathroom meant to age gracefully and appeal to a wide assortment of tastes. We opted for a pale grey subway tile with a slightly crackled finished - a refreshing take on the standard white with dark grout. The sink and toilet were wall-mounted to maximize the usable floorspace

Bathroom - mid-sized transitional kids' white tile and ceramic tile ceramic tile, gray floor and double-sink bathroom idea in Chicago with shaker cabinets, gray cabinets, a two-piece toilet, gray walls, an undermount sink, quartz countertops, white countertops, a niche and a built-in vanity
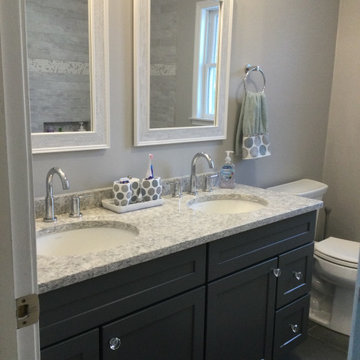
The kids' bathroom needed two sinks and an updated look.
Mid-sized transitional kids' gray tile and porcelain tile porcelain tile, gray floor and double-sink bathroom photo in New York with shaker cabinets, gray cabinets, a one-piece toilet, gray walls, an undermount sink, quartz countertops, gray countertops and a built-in vanity
Mid-sized transitional kids' gray tile and porcelain tile porcelain tile, gray floor and double-sink bathroom photo in New York with shaker cabinets, gray cabinets, a one-piece toilet, gray walls, an undermount sink, quartz countertops, gray countertops and a built-in vanity
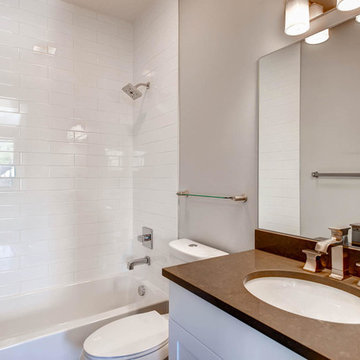
Guest bath. Trim kit and fixtures provided by Builders Appliance Center and countertops and tile provided by Brekhus Stone & Tile. Elite Industry Partners collaborated to create this house that represents all things luxury. Photograph provided by Virtuance
Bath with Gray Walls Ideas
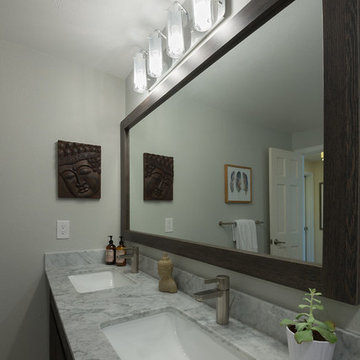
Chris Nichols
Inspiration for a mid-sized transitional gray tile and porcelain tile porcelain tile and brown floor bathroom remodel in Denver with flat-panel cabinets, dark wood cabinets, a two-piece toilet, gray walls, an undermount sink and marble countertops
Inspiration for a mid-sized transitional gray tile and porcelain tile porcelain tile and brown floor bathroom remodel in Denver with flat-panel cabinets, dark wood cabinets, a two-piece toilet, gray walls, an undermount sink and marble countertops
9







