Bath with Light Wood Cabinets Ideas
Refine by:
Budget
Sort by:Popular Today
241 - 260 of 9,592 photos
Item 1 of 3
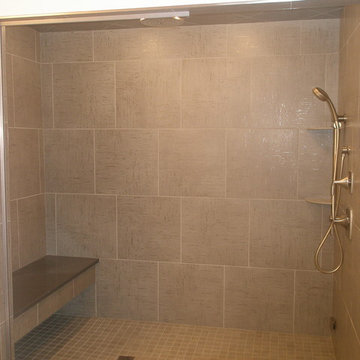
Glass door not installed in this photo.
Large trendy master beige tile and ceramic tile ceramic tile bathroom photo in Other with beige walls, flat-panel cabinets, light wood cabinets, a one-piece toilet, an undermount sink and quartzite countertops
Large trendy master beige tile and ceramic tile ceramic tile bathroom photo in Other with beige walls, flat-panel cabinets, light wood cabinets, a one-piece toilet, an undermount sink and quartzite countertops
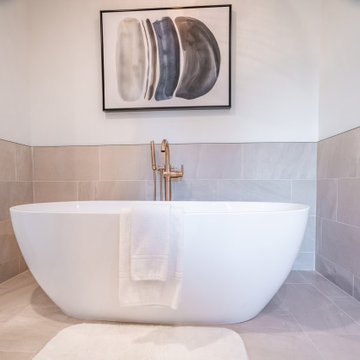
Mid-sized minimalist master beige tile and ceramic tile cement tile floor, gray floor and double-sink bathroom photo in Denver with flat-panel cabinets, light wood cabinets, a two-piece toilet, beige walls, an undermount sink, quartzite countertops, a hinged shower door, black countertops and a floating vanity
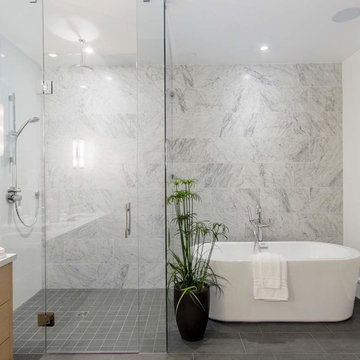
Master bathroom with custom glass shower, white freestanding tub, double sink with white granite countertop, light wood cabinets, dark gray floor tile, gray walls with white trim, recessed lighting, large mirror, gray marble walls behind tub. Gambrick www.gambrick.com
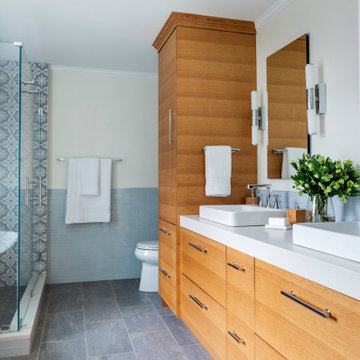
TEAM
Architect: LDa Architecture & Interiors
Interior Design: LDa Architecture & Interiors
Photographer: Greg Premru Photography
Bathroom - mid-sized transitional master blue tile ceramic tile, gray floor and double-sink bathroom idea in Boston with flat-panel cabinets, light wood cabinets, a one-piece toilet, a vessel sink, a hinged shower door and a built-in vanity
Bathroom - mid-sized transitional master blue tile ceramic tile, gray floor and double-sink bathroom idea in Boston with flat-panel cabinets, light wood cabinets, a one-piece toilet, a vessel sink, a hinged shower door and a built-in vanity
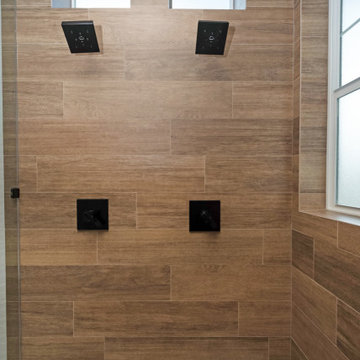
Large country master brown tile and porcelain tile porcelain tile and white floor bathroom photo in Boise with flat-panel cabinets, light wood cabinets, gray walls, an undermount sink, quartz countertops, a hinged shower door and white countertops
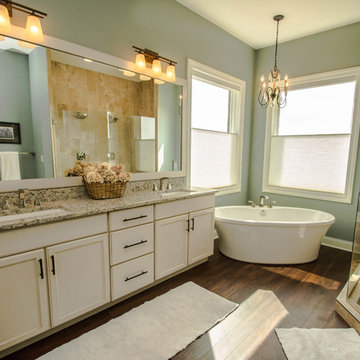
Example of a mid-sized transitional master brown tile and stone tile vinyl floor bathroom design in Other with recessed-panel cabinets, light wood cabinets, a two-piece toilet, blue walls, an undermount sink and granite countertops
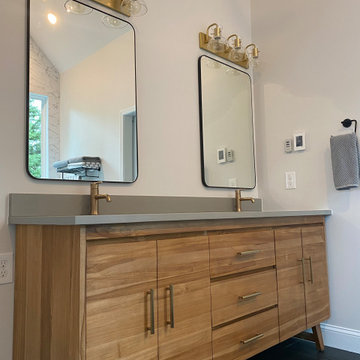
Mid-Century Modern Bathroom
Bathroom - mid-sized 1960s master black and white tile and porcelain tile porcelain tile, black floor, double-sink and vaulted ceiling bathroom idea in Atlanta with flat-panel cabinets, light wood cabinets, a two-piece toilet, gray walls, an undermount sink, quartz countertops, a hinged shower door, gray countertops, a niche and a freestanding vanity
Bathroom - mid-sized 1960s master black and white tile and porcelain tile porcelain tile, black floor, double-sink and vaulted ceiling bathroom idea in Atlanta with flat-panel cabinets, light wood cabinets, a two-piece toilet, gray walls, an undermount sink, quartz countertops, a hinged shower door, gray countertops, a niche and a freestanding vanity
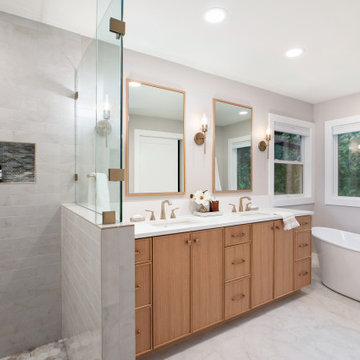
Inspiration for a huge transitional master white tile and porcelain tile porcelain tile, white floor and double-sink bathroom remodel in Portland with furniture-like cabinets, light wood cabinets, a one-piece toilet, white walls, an undermount sink, quartz countertops, a hinged shower door, white countertops and a built-in vanity
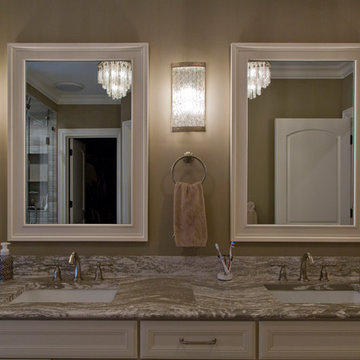
Large elegant master ceramic tile and multicolored floor bathroom photo in St Louis with recessed-panel cabinets, light wood cabinets, brown walls, an undermount sink, granite countertops and a hinged shower door
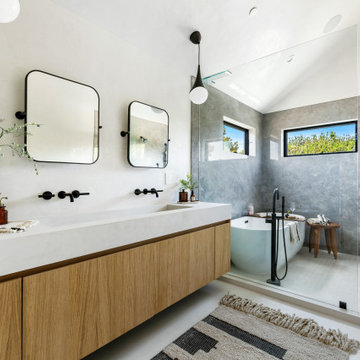
Bathroom - large contemporary master mosaic tile floor, white floor and double-sink bathroom idea in Los Angeles with flat-panel cabinets, light wood cabinets, a one-piece toilet, white walls, an integrated sink, limestone countertops, a hinged shower door, white countertops and a floating vanity
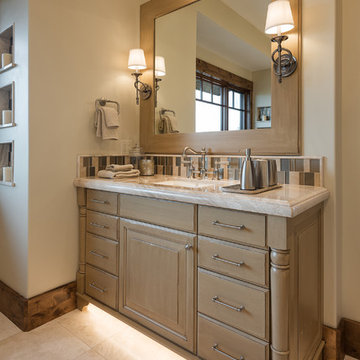
This gorgeous Master Bathroom was featured in the 2016 Park City Area Showcase of Homes in Promontory, Park City, Utah.
Park City Home Builders, Cameo Homes Inc.
Picture Credit: Lucy Call
Interior Design by MHR Design
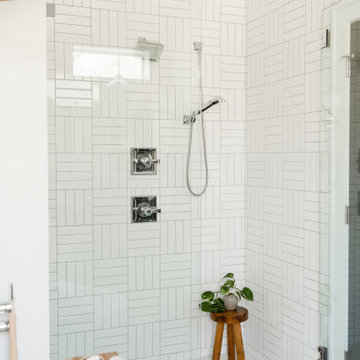
Bathroom - mid-sized transitional master white tile and subway tile ceramic tile, white floor and double-sink bathroom idea in Grand Rapids with shaker cabinets, light wood cabinets, white walls, an undermount sink, granite countertops, gray countertops and a freestanding vanity
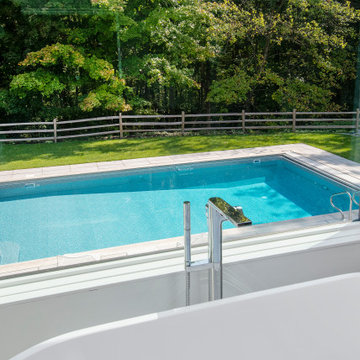
This couple purchased a second home as a respite from city living. Living primarily in downtown Chicago the couple desired a place to connect with nature. The home is located on 80 acres and is situated far back on a wooded lot with a pond, pool and a detached rec room. The home includes four bedrooms and one bunkroom along with five full baths.
The home was stripped down to the studs, a total gut. Linc modified the exterior and created a modern look by removing the balconies on the exterior, removing the roof overhang, adding vertical siding and painting the structure black. The garage was converted into a detached rec room and a new pool was added complete with outdoor shower, concrete pavers, ipe wood wall and a limestone surround.
1st Floor Master Bathroom Details:
Features a picture window, custom vanity in white oak, curb less shower and a freestanding tub. Showerhead, tile and tub all from Porcelainosa.
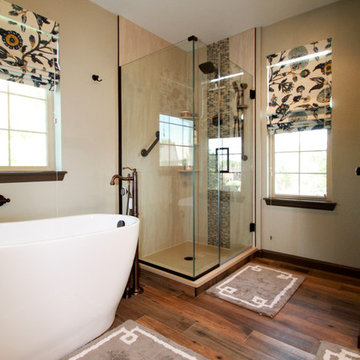
This remodel took a dated and cramped bathroom and transformed it into a classy oasis for our Lowry clients. The clients had a limited budget and wanted to leave the space as in-place as possible. However, the large drop in tub ate valuable floor space and a half wall between the shower and tub had become a holding place for random items without a home. The thick frame on the shower glass made the shower feel extremely small, and the dated lighting and fixtures further depressed the space. We proposed a traditional and elegant design that consider the client's budgetary and spatial constraints. We removed the existing drop-in tub and replaced it with a lovely free-standing soaker. The length of this tub is short, but the depth is exaggerated, making it an ideal replacement in this tiny footprint. The shower glass was swapped for framless glass that boldly expands space. We tore out the existing carpet and installed gorgeous wood-look tile that adds depth and warmth to the room. The clients opted to keep their existing vanity to save cost, so a new top was added to bring the aesthetic up to the level of the new additions. The wall paint was taken from a buttery yellow to a soft gray-green, accented by a darker version of this same color on the siding barn door and toilet room door. New vanity lights, faucets, and storage shelves were installed to help our clients organize and keep things off the counter tops. Finally, new custom up-down window shades were curated for the bathroom to add to the final touch. This space is a simple scope with a dramatic transformation that introduces a timeless look for years to come.
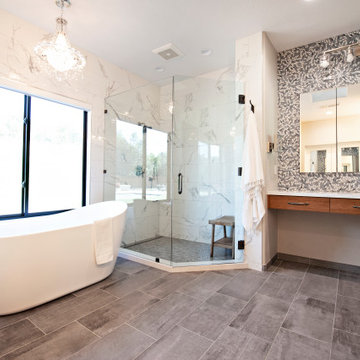
This coastal inspired bathroom hits the reset button in a fresh and modern way. Out with the travertine and white tile countertops, in with white, light greys and blues, complimented by beautiful bamboo wood tones. A mosaic leaf tile glitters as the backsplash and accent niche areas. Swaths of marble like large format tile wrap the shower and tub area. Stainless steel fixtures, frameless glass enclosure, and a crystal chandelier reflect light around the room.
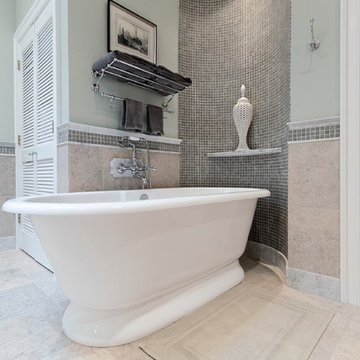
VA Home PIcs
Elegant gray tile and stone tile bathroom photo in DC Metro with an undermount sink, louvered cabinets, light wood cabinets, marble countertops and a two-piece toilet
Elegant gray tile and stone tile bathroom photo in DC Metro with an undermount sink, louvered cabinets, light wood cabinets, marble countertops and a two-piece toilet
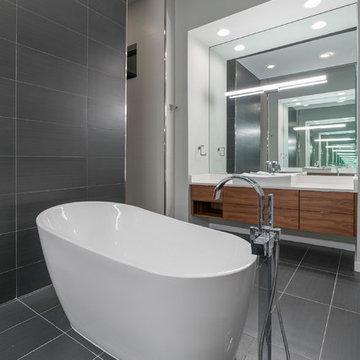
In the master bath, porcelain floor tile in a slate gray clads a feature wall fronting the freestanding tub and dual entry shower. Floating vanities and a dropped ceiling framed with wood contribute to the master bath’s minimalist, zen-like ambiance.
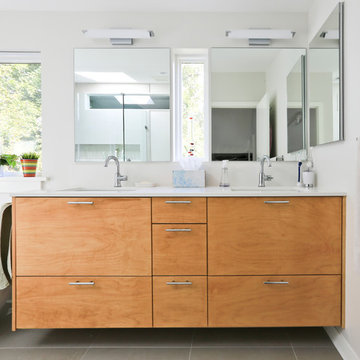
FineCraft Contractors, Inc.
Warwick Photography
Mid-sized trendy master porcelain tile and gray floor freestanding bathtub photo in DC Metro with flat-panel cabinets, light wood cabinets, white walls, an undermount sink, quartz countertops and white countertops
Mid-sized trendy master porcelain tile and gray floor freestanding bathtub photo in DC Metro with flat-panel cabinets, light wood cabinets, white walls, an undermount sink, quartz countertops and white countertops
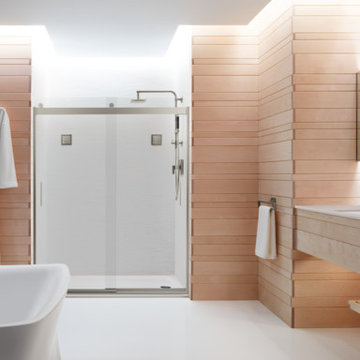
Kohler
Bathroom - large contemporary master marble floor bathroom idea in Austin with light wood cabinets, an undermount sink, flat-panel cabinets, a two-piece toilet, beige walls and quartz countertops
Bathroom - large contemporary master marble floor bathroom idea in Austin with light wood cabinets, an undermount sink, flat-panel cabinets, a two-piece toilet, beige walls and quartz countertops
Bath with Light Wood Cabinets Ideas
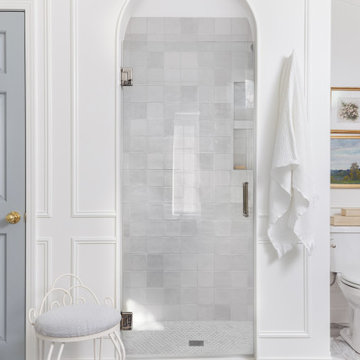
The now dated 90s bath Katie spent her childhood splashing in underwent a full-scale renovation under her direction. The goal: Bring it down to the studs and make it new, without wiping away its roots. Details and materials were carefully selected to capitalize on the room’s architecture and to embrace the home’s traditional form. The result is a bathroom that feels like it should have been there from the start. Featured on HAVEN and in Rue Magazine Spring 2022.
13







