Bath with Purple Walls Ideas
Refine by:
Budget
Sort by:Popular Today
101 - 120 of 3,793 photos
Item 1 of 2
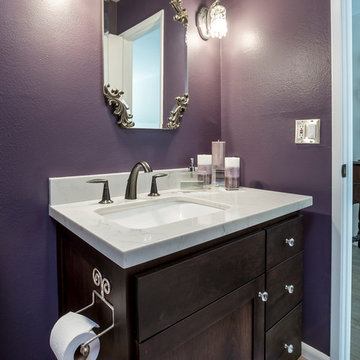
This Playa Del Rey, CA. design / build project began after our client had a terrible flood ruin her kitchen. In truth, she had been unhappy with her galley kitchen prior to the flood. She felt it was dark and deep with poor air conditioning circulating through it. She enjoys entertaining and hosting dinner parties and felt that this was the perfect opportunity to reimagine her galley kitchen into a space that would reflect her lifestyle. Since this is a condominium, we decided the best way to open up the floorplan was to wrap the counter around the wall into the dining area and make the peninsula the same height as the work surface. The result is an open kitchen with extensive counter space. Keeping it light and bright was important but she also wanted some texture and color too. The stacked stone backsplash has slivers of glass that reflect the light. Her vineyard palette was tied into the backsplash and accented by the painted walls. The floating glass shelves are highlighted with LED lights on a dimmer switch. We were able to space plan to incorporate her wine rack into the peninsula. We reconfigured the HVAC vent so more air circulated into the far end of the kitchen and added a ceiling fan. This project also included replacing the carpet and 12X12 beige tile with some “wood look” porcelain tile throughout the first floor. Since the powder room was receiving new flooring our client decided to add the powder room project which included giving it a deep plum paint job and a new chocolate cherry vanity. The white quartz counter and crystal hardware balance the dark hues in the wall and vanity.
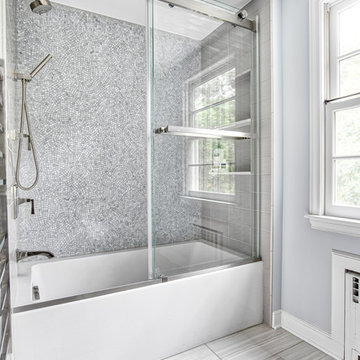
Floating vanity with large back-lit mirror
Photos by Chris Veith
Example of a mid-sized transitional kids' mosaic tile bathroom design in New York with shaker cabinets, a two-piece toilet, purple walls, an undermount sink and white countertops
Example of a mid-sized transitional kids' mosaic tile bathroom design in New York with shaker cabinets, a two-piece toilet, purple walls, an undermount sink and white countertops
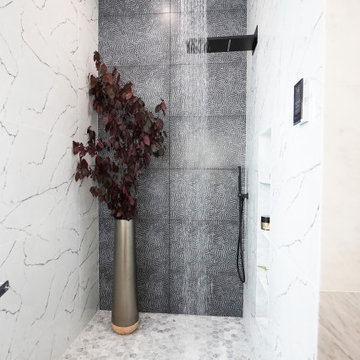
The detailed plans for this bathroom can be purchased here: https://www.changeyourbathroom.com/shop/sensational-spa-bathroom-plans/
Contemporary bathroom with mosaic marble on the floors, porcelain on the walls, no pulls on the vanity, mirrors with built in lighting, black counter top, complete rearranging of this floor plan.
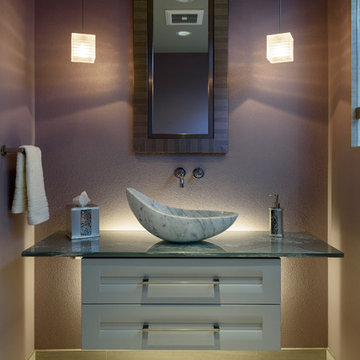
The vanity has two drawers, fitted around the drain. A steel structure floats the vanity 2" off the wall. The glass counter is by Mark Olson of Unique Art Glass. The sink came from SignatureHardware.com. We installed a Kohler Purist faucet. The owner supplied the mirror and lighting. The cabinets are of my own design.
Photos by Jesse Young Photography
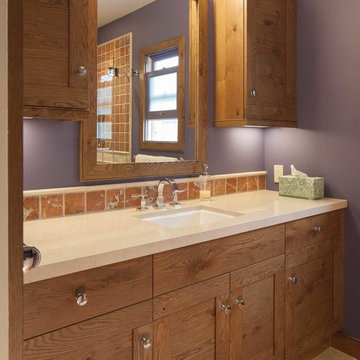
Photo Courtesy Francis Combes
Inspiration for a mid-sized eclectic master orange tile and stone tile travertine floor walk-in shower remodel in San Francisco with an undermount sink, shaker cabinets, medium tone wood cabinets, quartz countertops and purple walls
Inspiration for a mid-sized eclectic master orange tile and stone tile travertine floor walk-in shower remodel in San Francisco with an undermount sink, shaker cabinets, medium tone wood cabinets, quartz countertops and purple walls
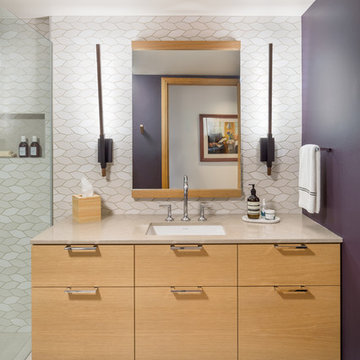
Floating rift sawn white oak vanity.
Photo by Josh Partee
Corner shower - mid-sized contemporary 3/4 beige tile and ceramic tile corner shower idea in Portland with flat-panel cabinets, light wood cabinets, purple walls, an undermount sink and quartz countertops
Corner shower - mid-sized contemporary 3/4 beige tile and ceramic tile corner shower idea in Portland with flat-panel cabinets, light wood cabinets, purple walls, an undermount sink and quartz countertops
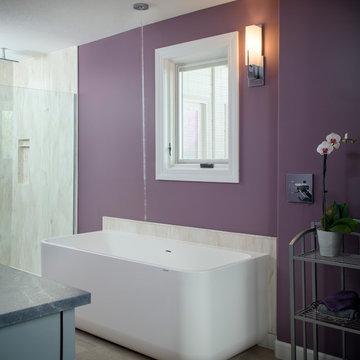
Chipper Hatter
Example of a large trendy master beige tile and marble tile light wood floor and beige floor bathroom design in Other with shaker cabinets, gray cabinets, a one-piece toilet, purple walls, an undermount sink and granite countertops
Example of a large trendy master beige tile and marble tile light wood floor and beige floor bathroom design in Other with shaker cabinets, gray cabinets, a one-piece toilet, purple walls, an undermount sink and granite countertops
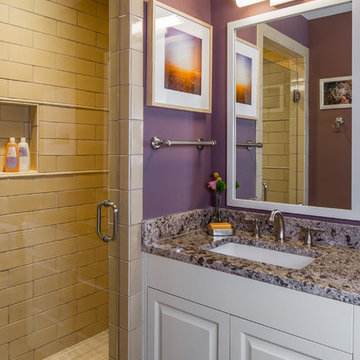
Basement Bathroom
A former bathroom was enlarged and remodeled to support sleepover needs, but with back yard proximity.
Cinammon Slate paint (flat) by Benjamin Moore • Swiss Coffee paint (satin) by Benjamin Moore at cabinets • 4" x 12" glazed ceramic 6th Avenue tile in "Biscuit Gloss" by Walker Zanger • "White Diamond" 3cm granite at vanity
Construction by CG&S Design-Build.
Photography by Tre Dunham, Fine focus Photography
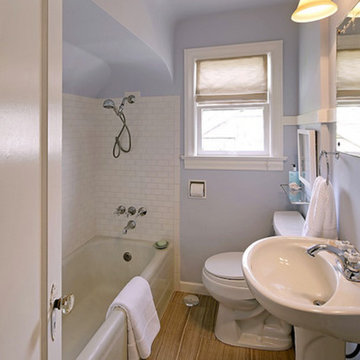
Bathroom - small contemporary kids' white tile and subway tile porcelain tile bathroom idea in Seattle with a one-piece toilet, purple walls and a pedestal sink
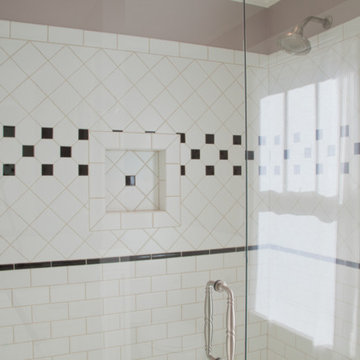
Pixel Light Studio
Example of a mid-sized arts and crafts 3/4 white tile and subway tile ceramic tile alcove shower design in Portland with an undermount sink, shaker cabinets, white cabinets, quartz countertops, a two-piece toilet and purple walls
Example of a mid-sized arts and crafts 3/4 white tile and subway tile ceramic tile alcove shower design in Portland with an undermount sink, shaker cabinets, white cabinets, quartz countertops, a two-piece toilet and purple walls
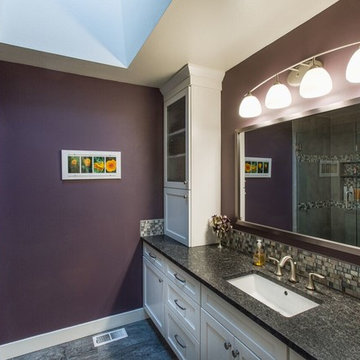
Example of a mid-sized transitional 3/4 glass tile ceramic tile and gray floor alcove shower design in Seattle with shaker cabinets, white cabinets, purple walls, an undermount sink and a hinged shower door
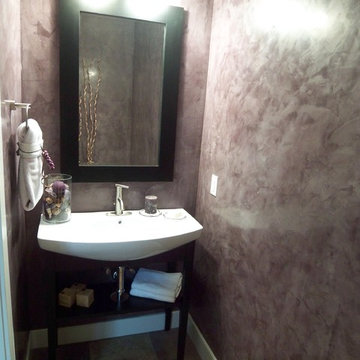
Photo by Jannet Borrmann
* This modern powder room has beautifully smooth plaster walls in a fun purple / taupe color.
Example of a small trendy slate floor powder room design in Other with purple walls and an integrated sink
Example of a small trendy slate floor powder room design in Other with purple walls and an integrated sink
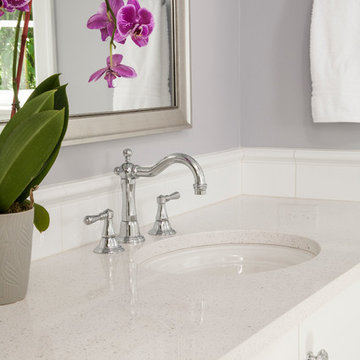
Traditional bathroom features white painted cabinets, quartz countertops, classic white subway wainscotting , black and white hex floor tile, and dual sinks. Shower and toilet share adjoining space separated by pocket door.
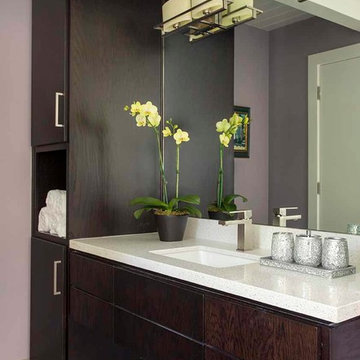
The master bathroom was partially demolished and incuded in a small addition. Shown is the new dark stained floating style cabinetry with Caesarstone vanity top. In the evenings, under cabinet L.E.D. ambient lighting is turned on. There is a full height mirror above the vanity and the Mid Century style vanity sconces are mounted to the mirrror face. Soft purple wall paint made the client happy, as that is her favorite color and brings a bit of color into a mostly neutral palette.
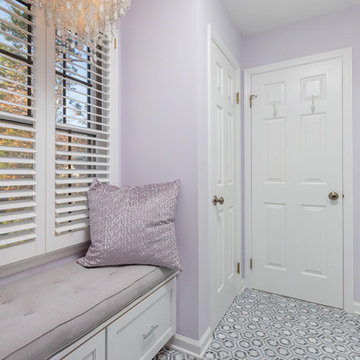
Bath renovation - Voorhees - floor tile
Mid-sized trendy kids' ceramic tile bathroom photo in Philadelphia with shaker cabinets, white cabinets, purple walls and an undermount sink
Mid-sized trendy kids' ceramic tile bathroom photo in Philadelphia with shaker cabinets, white cabinets, purple walls and an undermount sink
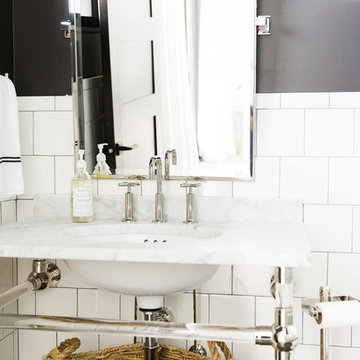
Shop the Look, See the Photo Tour here: https://www.studio-mcgee.com/studioblog/2016/4/4/modern-mountain-home-tour
Watch the Webisode: https://www.youtube.com/watch?v=JtwvqrNPjhU
Travis J Photography
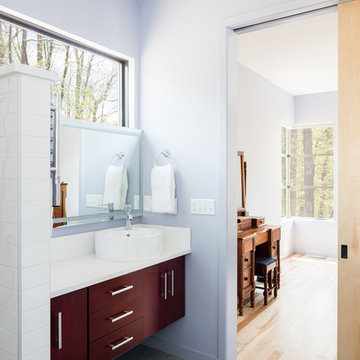
© Keith Isaacs Photo
Small minimalist master white tile and ceramic tile ceramic tile bathroom photo in Raleigh with flat-panel cabinets, dark wood cabinets, a bidet, purple walls, a pedestal sink and solid surface countertops
Small minimalist master white tile and ceramic tile ceramic tile bathroom photo in Raleigh with flat-panel cabinets, dark wood cabinets, a bidet, purple walls, a pedestal sink and solid surface countertops
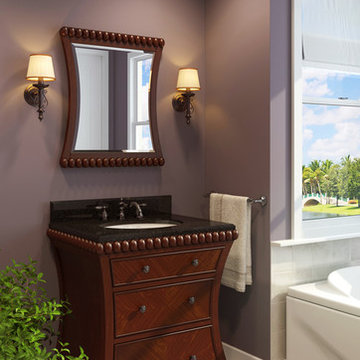
Example of a mid-sized classic master marble floor alcove bathtub design in Orange County with furniture-like cabinets, dark wood cabinets, purple walls, an undermount sink and solid surface countertops
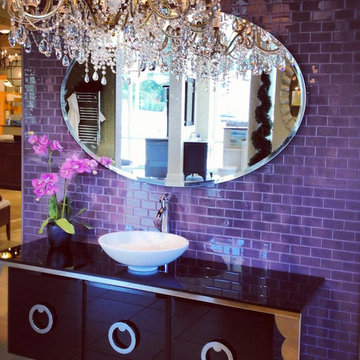
Example of a mid-sized trendy master subway tile bathroom design in Boston with furniture-like cabinets, black cabinets, purple walls, a vessel sink and quartz countertops
Bath with Purple Walls Ideas
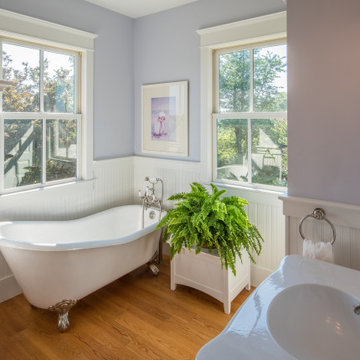
Inspiration for a large farmhouse master medium tone wood floor, brown floor and single-sink freestanding bathtub remodel in DC Metro with white cabinets, purple walls, an integrated sink, white countertops and a freestanding vanity
6







