Bath with Purple Walls and Quartz Countertops Ideas
Refine by:
Budget
Sort by:Popular Today
1 - 20 of 793 photos
Item 1 of 3
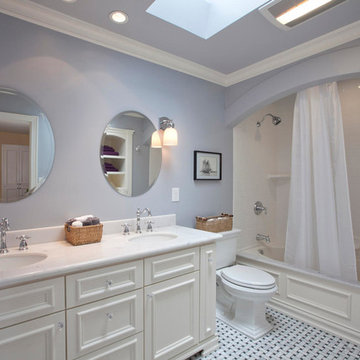
Kiera Condrey - www.KieraMarie.com
Inspiration for a large timeless master white tile and subway tile porcelain tile bathroom remodel in San Francisco with recessed-panel cabinets, white cabinets, a two-piece toilet, purple walls, an undermount sink and quartz countertops
Inspiration for a large timeless master white tile and subway tile porcelain tile bathroom remodel in San Francisco with recessed-panel cabinets, white cabinets, a two-piece toilet, purple walls, an undermount sink and quartz countertops

Powder Room
Powder room - mid-sized modern gray tile, white tile and porcelain tile porcelain tile powder room idea in New York with purple walls, flat-panel cabinets, white cabinets, a one-piece toilet, an undermount sink and quartz countertops
Powder room - mid-sized modern gray tile, white tile and porcelain tile porcelain tile powder room idea in New York with purple walls, flat-panel cabinets, white cabinets, a one-piece toilet, an undermount sink and quartz countertops
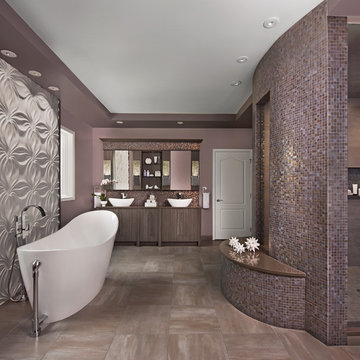
Winner! 2016 NKBA National Best Bath
bethsingerphotographer.com
Inspiration for a huge contemporary master brown tile and porcelain tile porcelain tile and gray floor freestanding bathtub remodel in Detroit with flat-panel cabinets, medium tone wood cabinets, a one-piece toilet, purple walls, a vessel sink, quartz countertops, a hinged shower door and gray countertops
Inspiration for a huge contemporary master brown tile and porcelain tile porcelain tile and gray floor freestanding bathtub remodel in Detroit with flat-panel cabinets, medium tone wood cabinets, a one-piece toilet, purple walls, a vessel sink, quartz countertops, a hinged shower door and gray countertops
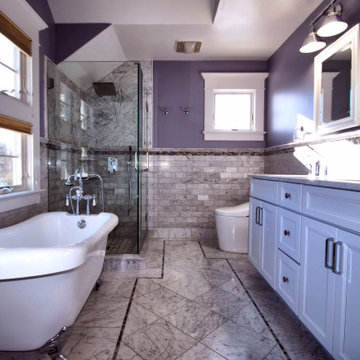
Example of a mid-sized classic master white tile and marble tile marble floor, white floor, double-sink and vaulted ceiling bathroom design in New York with recessed-panel cabinets, white cabinets, a bidet, purple walls, an undermount sink, quartz countertops, a hinged shower door, white countertops and a built-in vanity
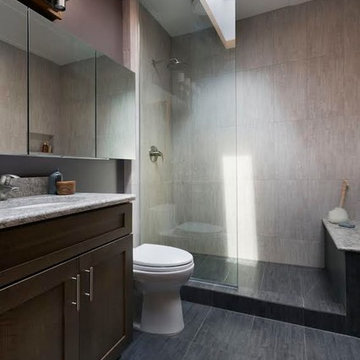
The floor to ceiling glass shower partition eliminates the need for a shower door.
Bathroom - small modern master gray tile and porcelain tile porcelain tile and gray floor bathroom idea in Milwaukee with recessed-panel cabinets, medium tone wood cabinets, a one-piece toilet, purple walls, an undermount sink and quartz countertops
Bathroom - small modern master gray tile and porcelain tile porcelain tile and gray floor bathroom idea in Milwaukee with recessed-panel cabinets, medium tone wood cabinets, a one-piece toilet, purple walls, an undermount sink and quartz countertops
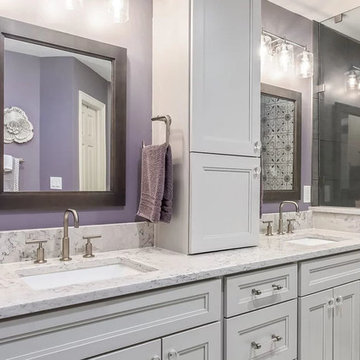
Bathroom - large transitional master multicolored tile and ceramic tile ceramic tile and gray floor bathroom idea in DC Metro with flat-panel cabinets, white cabinets, a two-piece toilet, purple walls, a drop-in sink, quartz countertops and white countertops
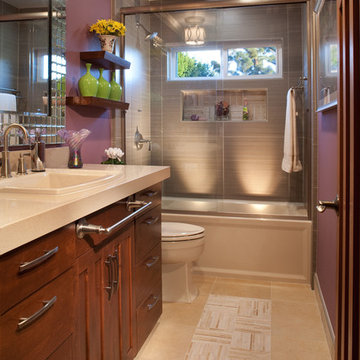
Owen McGoldrick Photography
www.omphoto.com
Example of a mid-sized trendy multicolored tile and porcelain tile travertine floor bathroom design in Phoenix with a drop-in sink, shaker cabinets, medium tone wood cabinets, quartz countertops, a two-piece toilet and purple walls
Example of a mid-sized trendy multicolored tile and porcelain tile travertine floor bathroom design in Phoenix with a drop-in sink, shaker cabinets, medium tone wood cabinets, quartz countertops, a two-piece toilet and purple walls
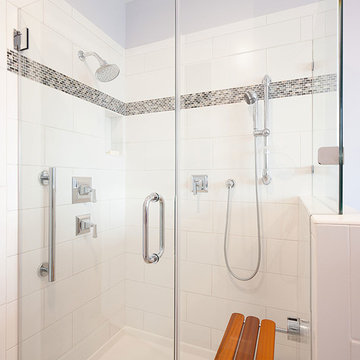
Inspiration for a mid-sized coastal master blue tile and porcelain tile porcelain tile doorless shower remodel in San Francisco with an undermount sink, flat-panel cabinets, medium tone wood cabinets, quartz countertops, a two-piece toilet and purple walls
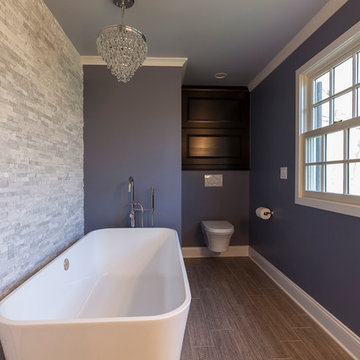
David Dadekian
Large trendy master white tile and porcelain tile porcelain tile and gray floor bathroom photo in New York with flat-panel cabinets, dark wood cabinets, a wall-mount toilet, purple walls, an undermount sink and quartz countertops
Large trendy master white tile and porcelain tile porcelain tile and gray floor bathroom photo in New York with flat-panel cabinets, dark wood cabinets, a wall-mount toilet, purple walls, an undermount sink and quartz countertops
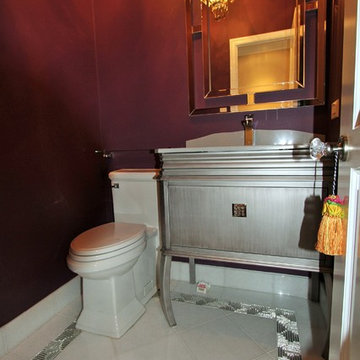
Example of a mid-sized transitional white tile powder room design in DC Metro with an undermount sink, furniture-like cabinets, gray cabinets, quartz countertops, a one-piece toilet and purple walls
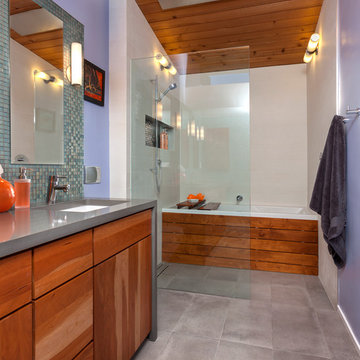
Remodel of a Midcentury bathroom. The original space was expanded by 12 sf to accommodate a new layout which included a new bath tub, double vanity sink, glass enclosed shower and wall mounted toilet.
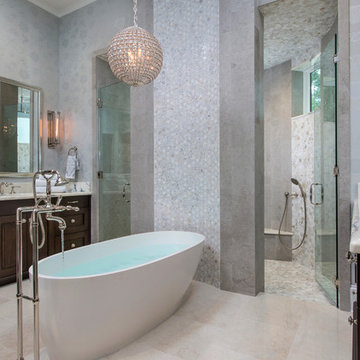
Inspiration for a mid-sized contemporary master beige tile, gray tile and stone tile travertine floor bathroom remodel in Jacksonville with beaded inset cabinets, dark wood cabinets, purple walls, an undermount sink and quartz countertops
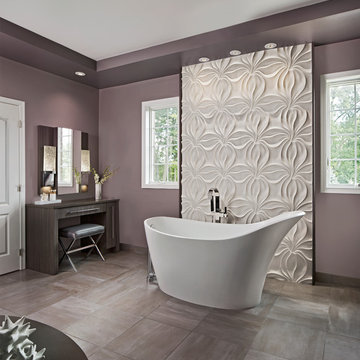
Winner! 2016 NKBA National Best Bath
bethsingerphotographer.com
Inspiration for a huge contemporary master brown tile and porcelain tile porcelain tile and gray floor freestanding bathtub remodel in Detroit with flat-panel cabinets, medium tone wood cabinets, a one-piece toilet, purple walls, a vessel sink, quartz countertops and gray countertops
Inspiration for a huge contemporary master brown tile and porcelain tile porcelain tile and gray floor freestanding bathtub remodel in Detroit with flat-panel cabinets, medium tone wood cabinets, a one-piece toilet, purple walls, a vessel sink, quartz countertops and gray countertops
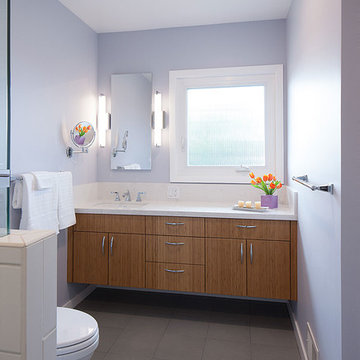
Doorless shower - mid-sized coastal master blue tile and porcelain tile porcelain tile doorless shower idea in San Francisco with an undermount sink, flat-panel cabinets, medium tone wood cabinets, quartz countertops, a two-piece toilet and purple walls
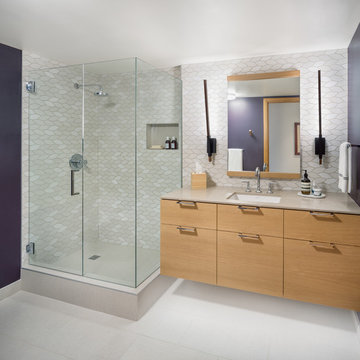
Floating rift sawn white oak vanity and frameless shower enclosure.
Photo by Josh Partee
Example of a mid-sized trendy 3/4 beige tile and ceramic tile corner shower design in Portland with flat-panel cabinets, light wood cabinets, purple walls, an undermount sink and quartz countertops
Example of a mid-sized trendy 3/4 beige tile and ceramic tile corner shower design in Portland with flat-panel cabinets, light wood cabinets, purple walls, an undermount sink and quartz countertops
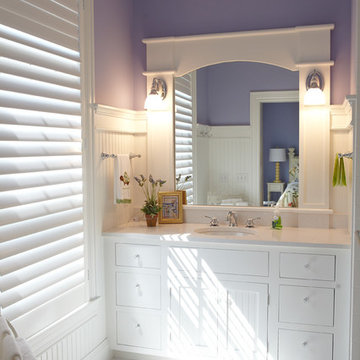
Ashley Avila
Mid-sized elegant ceramic tile bathroom photo in Grand Rapids with flat-panel cabinets, purple walls, an undermount sink and quartz countertops
Mid-sized elegant ceramic tile bathroom photo in Grand Rapids with flat-panel cabinets, purple walls, an undermount sink and quartz countertops
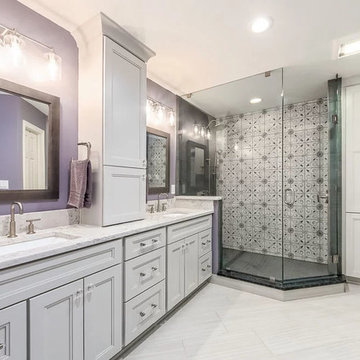
Bathroom - large transitional master multicolored tile and ceramic tile ceramic tile and gray floor bathroom idea in DC Metro with flat-panel cabinets, white cabinets, a two-piece toilet, purple walls, a drop-in sink, quartz countertops and white countertops
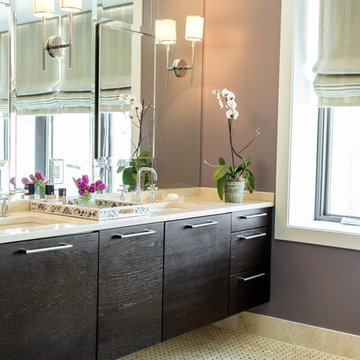
Justin Tsucalas
Inspiration for a transitional bathroom remodel in Baltimore with flat-panel cabinets, dark wood cabinets, quartz countertops and purple walls
Inspiration for a transitional bathroom remodel in Baltimore with flat-panel cabinets, dark wood cabinets, quartz countertops and purple walls
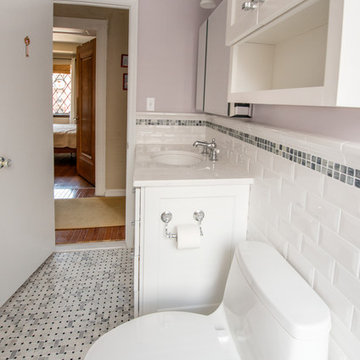
Built in 1929, this condo on 15th St NW near Logan Circle was originally constructed as a church. Here are some items shown in the photos that you may want to consider for your remodeling project: +The bathroom includes a new 400 pound cast iron tub. As you can see it was quite the effort hauling the tub up a flight of stairs. If you like long hot baths cast iron is the way to go as it's great at retaining heat.
+A mounted medicine cabinet with SteroStik speakers on the sides for your bathroom. It's a great way to jump start your day with music or catch up on your news. +A double towel bar to maximize space. +A shower package that includes a fixed shower head and handheld. The handheld is great for keeping your tub or shower clean. +A toilet topper cabinet for storing your extra storage needs. +A quartz counter top. With quartz you won't have to worry about re-sealing every year. +For the window we installed waterproof blinds. Here are more specifics on the materials, beveled subway tile from Daltile, and a marble floor tile with accent from The Tile Shop. The cabinetry is fromWOLF, fixtures are the Kohler Bancroft series, and paint is from Sherwin-Williams for Your Home for Your Home.
Bath with Purple Walls and Quartz Countertops Ideas
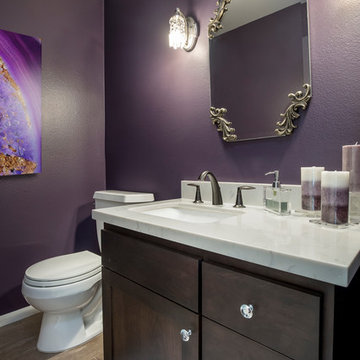
This Playa Del Rey, CA. design / build project began after our client had a terrible flood ruin her kitchen. In truth, she had been unhappy with her galley kitchen prior to the flood. She felt it was dark and deep with poor air conditioning circulating through it. She enjoys entertaining and hosting dinner parties and felt that this was the perfect opportunity to reimagine her galley kitchen into a space that would reflect her lifestyle. Since this is a condominium, we decided the best way to open up the floorplan was to wrap the counter around the wall into the dining area and make the peninsula the same height as the work surface. The result is an open kitchen with extensive counter space. Keeping it light and bright was important but she also wanted some texture and color too. The stacked stone backsplash has slivers of glass that reflect the light. Her vineyard palette was tied into the backsplash and accented by the painted walls. The floating glass shelves are highlighted with LED lights on a dimmer switch. We were able to space plan to incorporate her wine rack into the peninsula. We reconfigured the HVAC vent so more air circulated into the far end of the kitchen and added a ceiling fan. This project also included replacing the carpet and 12X12 beige tile with some “wood look” porcelain tile throughout the first floor. Since the powder room was receiving new flooring our client decided to add the powder room project which included giving it a deep plum paint job and a new chocolate cherry vanity. The white quartz counter and crystal hardware balance the dark hues in the wall and vanity.
1







