All Wall Treatments Bath with Purple Walls Ideas
Refine by:
Budget
Sort by:Popular Today
1 - 20 of 90 photos
Item 1 of 3
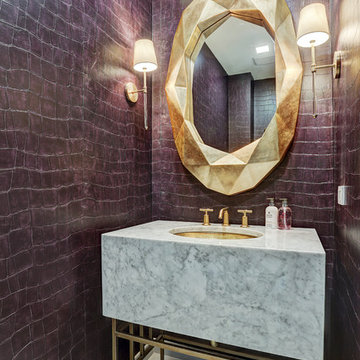
This powder bathroom exudes an exotic allure with its luxurious crocodile-patterned wallpaper in rich jewel tones, complemented by a sleek marble sink and a geometric gold mirror.
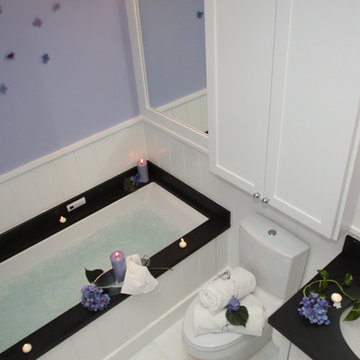
Soothing bath in Mt Pleasant Row Home
Alcove bathtub - mid-sized traditional kids' white tile and ceramic tile ceramic tile alcove bathtub idea in DC Metro with shaker cabinets, white cabinets, a one-piece toilet, purple walls, an undermount sink and solid surface countertops
Alcove bathtub - mid-sized traditional kids' white tile and ceramic tile ceramic tile alcove bathtub idea in DC Metro with shaker cabinets, white cabinets, a one-piece toilet, purple walls, an undermount sink and solid surface countertops
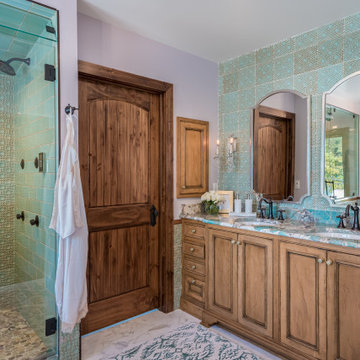
Large transitional master green tile and cement tile marble floor, white floor, double-sink and brick wall alcove shower photo in Milwaukee with furniture-like cabinets, medium tone wood cabinets, a one-piece toilet, purple walls, an undermount sink, marble countertops, a hinged shower door, blue countertops and a built-in vanity
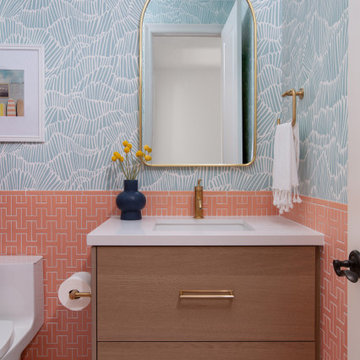
Talk about a powder room with personality! The wainscot pops under a splash of blue wallpaper thanks to interlocking Chaine Homme Tile in melon pink Desert Bloom topped off with matching 1x6 Flat Liner Trim, while an 8” Hexagon Tile Floor in White Wash balances out the bright walls.
DESIGN
Blythe Interiors
PHOTOS
Natalia Robert
TILE SHOWN
Desert Bloom Chaine Homme
White Wash 8" Hexagon
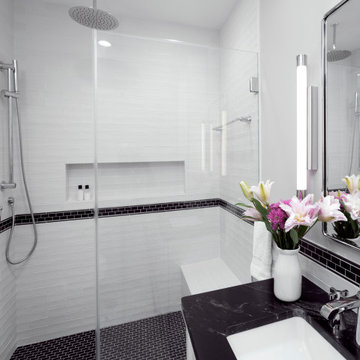
Example of a mid-sized arts and crafts master black and white tile and ceramic tile marble floor, white floor, single-sink and wainscoting bathroom design in DC Metro with shaker cabinets, white cabinets, a two-piece toilet, purple walls, an undermount sink, granite countertops, a hinged shower door, black countertops and a built-in vanity
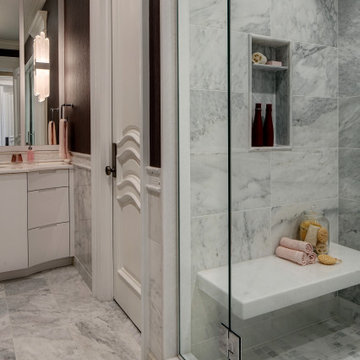
One of two bathrooms in the pool house - this one is the "Womens' Bath" with feminine touches, custom designed vanity/ mirror, and white marble tile.
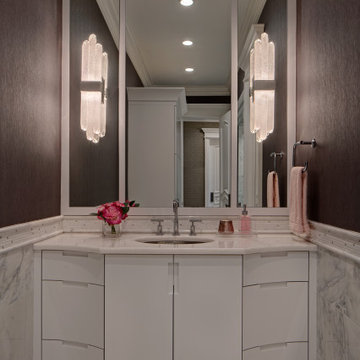
One of two bathrooms in the pool house - this one is the "Womens' Bath" with feminine touches, custom designed vanity/ mirror, and white marble tile.

Martha O'Hara Interiors, Interior Design & Photo Styling | Elevation Homes, Builder | Troy Thies, Photography | Murphy & Co Design, Architect |
Please Note: All “related,” “similar,” and “sponsored” products tagged or listed by Houzz are not actual products pictured. They have not been approved by Martha O’Hara Interiors nor any of the professionals credited. For information about our work, please contact design@oharainteriors.com.
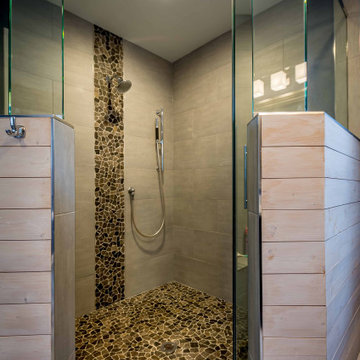
Mid-sized transitional master gray tile and ceramic tile ceramic tile, gray floor, double-sink, wallpaper ceiling and wallpaper alcove shower photo in Chicago with recessed-panel cabinets, beige cabinets, purple walls, an undermount sink, granite countertops, a hinged shower door, gray countertops and a freestanding vanity

Small powder bathroom with floral purple wallpaper and an eclectic mirror.
Small transitional dark wood floor, brown floor and wallpaper powder room photo in Denver with purple walls, a pedestal sink and a freestanding vanity
Small transitional dark wood floor, brown floor and wallpaper powder room photo in Denver with purple walls, a pedestal sink and a freestanding vanity
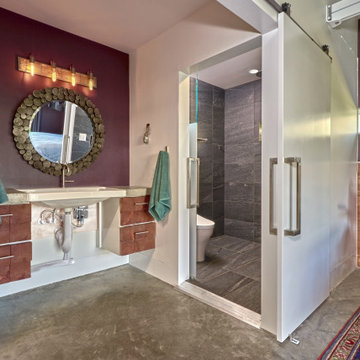
Concrete floors provide smooth transitions within the Master Bedroom/Bath suite making for the perfect oasis. Wall mounted sink and sensor faucet provide easy reach. Wide openings allow for wheelchair access between the spaces. Chic glass barn door provide privacy in wet shower area.

Historically regarded as ‘The Purple House,’ a place where musicians have come and gone, we restored this 1910 historical building in East Nashville to become a boutique bed and breakfast. Developed by native Texans, the home is dubbed The Texas Consulate, with a soft spot for Texans. Much of the original structure and details remain, including the wood flooring, trim and casing, architectural niches, fireplaces and tile, brick chimneys, doors and hardware, cast iron tubs, and other special trinkets. We suggested minimal architectural interventions to accommodate the adaptation, in addition to curating hand-selected furniture, fixtures, and objects that celebrate the building’s art deco character.
Interior Design and Styling: Jeanne Schultz Design Studio
Architect of Record: David Hunter
Photography: Chris Phelps
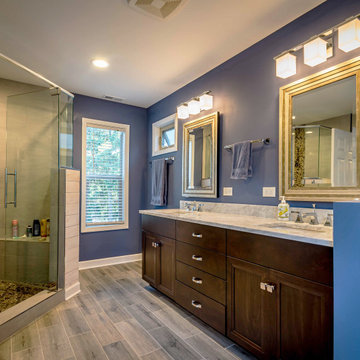
Example of a mid-sized transitional master gray tile and ceramic tile ceramic tile, gray floor, double-sink, wallpaper ceiling and wallpaper alcove shower design in Chicago with recessed-panel cabinets, beige cabinets, purple walls, an undermount sink, granite countertops, a hinged shower door, gray countertops and a freestanding vanity
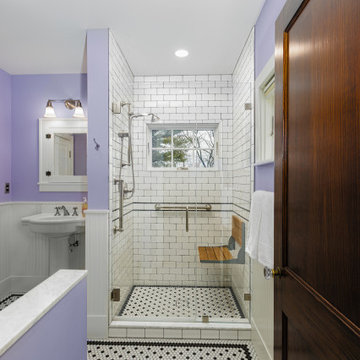
The main floor bathroom was part of the rear addition to this 1920s colonial home in Ann Arbor, MI. Black and white hex floor tile, white subway tile shower, purple walls.

Example of a mid-sized white tile and ceramic tile black floor, single-sink and wallpaper bathroom design in Denver with white cabinets, purple walls, an undermount sink, quartz countertops, white countertops, a niche and a built-in vanity
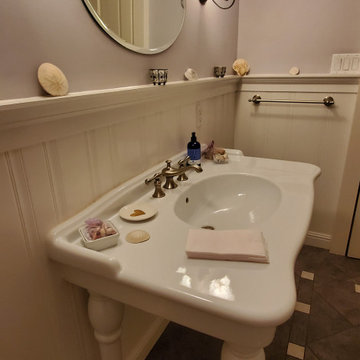
This was a remodel to have a Coastal Victorian flair.
The door molding was boxed out so that the added wainscoting and crown would butt into the frame. The paint color was custom mixed, The vanity console is Koher. The floor and crown molding was also added.
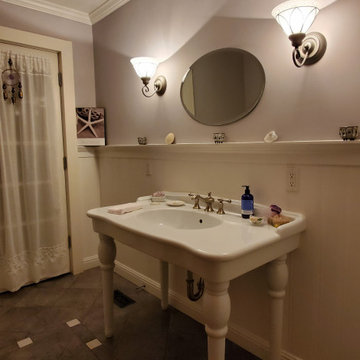
This was a remodel to have a Coastal Victorian flair.
The door molding was boxed out so that the added wainscoting and crown would butt into the frame. The paint color was custom mixed, The vanity console is Koher. The floor and crown molding was also added.
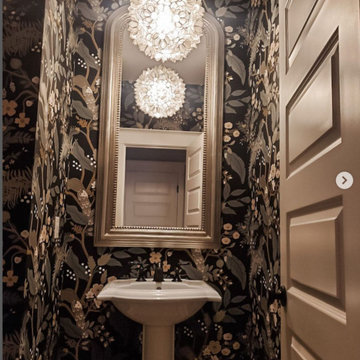
Small minimalist wallpaper powder room photo in Seattle with purple walls and a pedestal sink
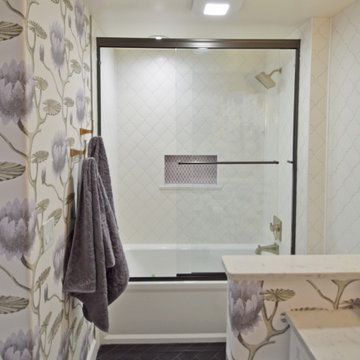
Mid-sized white tile and ceramic tile black floor, single-sink and wallpaper bathroom photo in Denver with white cabinets, purple walls, an undermount sink, quartz countertops, white countertops, a niche and a built-in vanity
All Wall Treatments Bath with Purple Walls Ideas
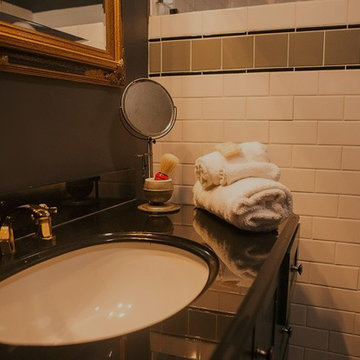
Historically regarded as ‘The Purple House,’ a place where musicians have come and gone, we restored this 1910 historical building in East Nashville to become a boutique bed and breakfast. Developed by native Texans, the home is dubbed The Texas Consulate, a name honored by Nashville’s Mayor, and welcomes travelers and musicians, with a soft spot for Texans. Much of the original structure and details remain, including the wood flooring, trim and casing, architectural niches, fireplaces and tile, brick chimneys, doors and hardware, cast iron tubs, and other special trinkets. We suggested minimal architectural interventions to accommodate the adaptation, in addition to curating hand-selected furniture, fixtures, and objects that celebrate the building’s art deco character.
Architect of Record: David Hunter
Development Team: Taylor Perkins & Will Steakley
Photography: Chris Phelps
1







