Bath with Raised-Panel Cabinets Ideas
Sort by:Popular Today
221 - 240 of 70,671 photos
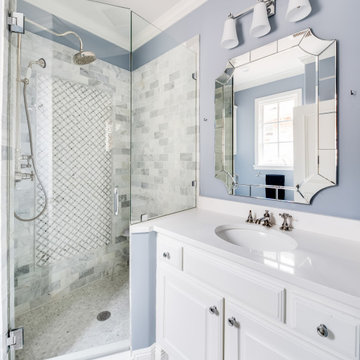
We transformed a Georgian brick two-story built in 1998 into an elegant, yet comfortable home for an active family that includes children and dogs. Although this Dallas home’s traditional bones were intact, the interior dark stained molding, paint, and distressed cabinetry, along with dated bathrooms and kitchen were in desperate need of an overhaul. We honored the client’s European background by using time-tested marble mosaics, slabs and countertops, and vintage style plumbing fixtures throughout the kitchen and bathrooms. We balanced these traditional elements with metallic and unique patterned wallpapers, transitional light fixtures and clean-lined furniture frames to give the home excitement while maintaining a graceful and inviting presence. We used nickel lighting and plumbing finishes throughout the home to give regal punctuation to each room. The intentional, detailed styling in this home is evident in that each room boasts its own character while remaining cohesive overall.
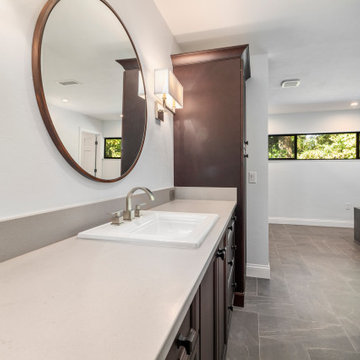
We created a stunning master suite in this NW Gainesville home. We converted a flex space and spare bathroom into one large master bedroom, bathroom and closet.
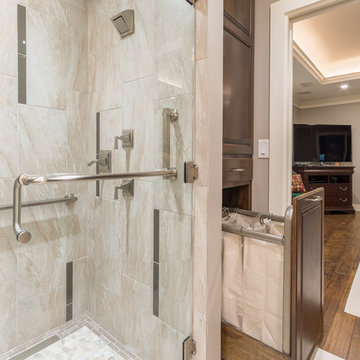
Christopher Davison, AIA
Example of a mid-sized classic master gray tile and glass tile porcelain tile bathroom design in Austin with an undermount sink, raised-panel cabinets, medium tone wood cabinets, granite countertops and beige walls
Example of a mid-sized classic master gray tile and glass tile porcelain tile bathroom design in Austin with an undermount sink, raised-panel cabinets, medium tone wood cabinets, granite countertops and beige walls
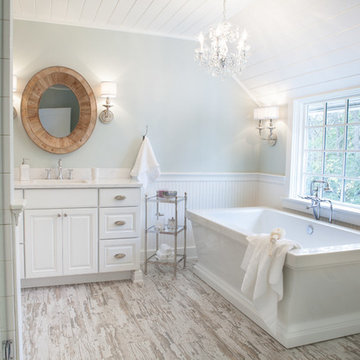
This 1930's Barrington Hills farmhouse was in need of some TLC when it was purchased by this southern family of five who planned to make it their new home. The renovation taken on by Advance Design Studio's designer Scott Christensen and master carpenter Justin Davis included a custom porch, custom built in cabinetry in the living room and children's bedrooms, 2 children's on-suite baths, a guest powder room, a fabulous new master bath with custom closet and makeup area, a new upstairs laundry room, a workout basement, a mud room, new flooring and custom wainscot stairs with planked walls and ceilings throughout the home.
The home's original mechanicals were in dire need of updating, so HVAC, plumbing and electrical were all replaced with newer materials and equipment. A dramatic change to the exterior took place with the addition of a quaint standing seam metal roofed farmhouse porch perfect for sipping lemonade on a lazy hot summer day.
In addition to the changes to the home, a guest house on the property underwent a major transformation as well. Newly outfitted with updated gas and electric, a new stacking washer/dryer space was created along with an updated bath complete with a glass enclosed shower, something the bath did not previously have. A beautiful kitchenette with ample cabinetry space, refrigeration and a sink was transformed as well to provide all the comforts of home for guests visiting at the classic cottage retreat.
The biggest design challenge was to keep in line with the charm the old home possessed, all the while giving the family all the convenience and efficiency of modern functioning amenities. One of the most interesting uses of material was the porcelain "wood-looking" tile used in all the baths and most of the home's common areas. All the efficiency of porcelain tile, with the nostalgic look and feel of worn and weathered hardwood floors. The home’s casual entry has an 8" rustic antique barn wood look porcelain tile in a rich brown to create a warm and welcoming first impression.
Painted distressed cabinetry in muted shades of gray/green was used in the powder room to bring out the rustic feel of the space which was accentuated with wood planked walls and ceilings. Fresh white painted shaker cabinetry was used throughout the rest of the rooms, accentuated by bright chrome fixtures and muted pastel tones to create a calm and relaxing feeling throughout the home.
Custom cabinetry was designed and built by Advance Design specifically for a large 70” TV in the living room, for each of the children’s bedroom’s built in storage, custom closets, and book shelves, and for a mudroom fit with custom niches for each family member by name.
The ample master bath was fitted with double vanity areas in white. A generous shower with a bench features classic white subway tiles and light blue/green glass accents, as well as a large free standing soaking tub nestled under a window with double sconces to dim while relaxing in a luxurious bath. A custom classic white bookcase for plush towels greets you as you enter the sanctuary bath.
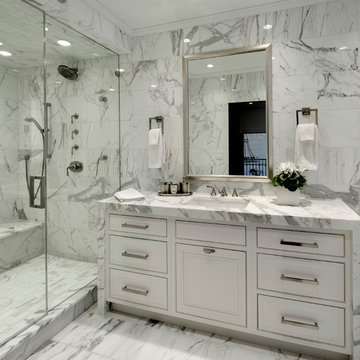
Tony Soluri
Inspiration for a mid-sized timeless master white tile and stone tile marble floor alcove shower remodel in Chicago with an undermount sink, white cabinets, marble countertops, raised-panel cabinets, a one-piece toilet and white walls
Inspiration for a mid-sized timeless master white tile and stone tile marble floor alcove shower remodel in Chicago with an undermount sink, white cabinets, marble countertops, raised-panel cabinets, a one-piece toilet and white walls
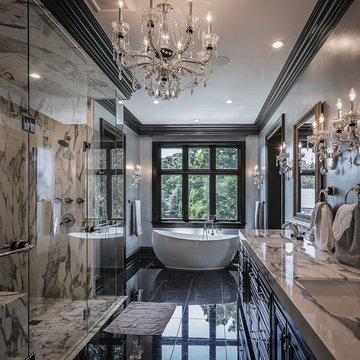
Photo Credit: Edgar Visuals
Huge elegant master white tile and marble tile marble floor bathroom photo in Milwaukee with raised-panel cabinets, dark wood cabinets, gray walls, an undermount sink, marble countertops and a hinged shower door
Huge elegant master white tile and marble tile marble floor bathroom photo in Milwaukee with raised-panel cabinets, dark wood cabinets, gray walls, an undermount sink, marble countertops and a hinged shower door
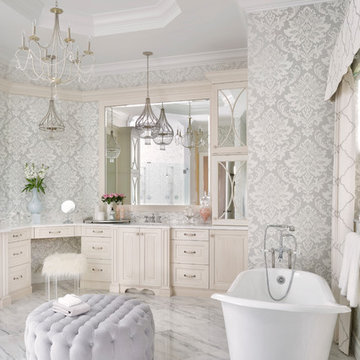
JESSICA GLYNN
Elegant master marble floor and multicolored floor claw-foot bathtub photo in Miami with beige cabinets, multicolored walls and raised-panel cabinets
Elegant master marble floor and multicolored floor claw-foot bathtub photo in Miami with beige cabinets, multicolored walls and raised-panel cabinets
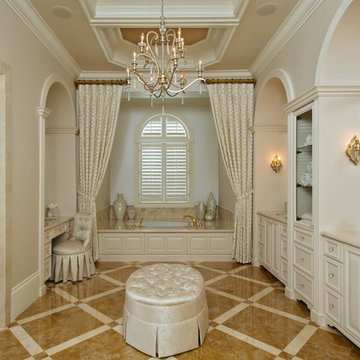
Randall Perry Photography
Bathroom - traditional master beige tile beige floor bathroom idea in Other with beige walls, raised-panel cabinets, beige cabinets, an undermount sink, a hinged shower door and beige countertops
Bathroom - traditional master beige tile beige floor bathroom idea in Other with beige walls, raised-panel cabinets, beige cabinets, an undermount sink, a hinged shower door and beige countertops
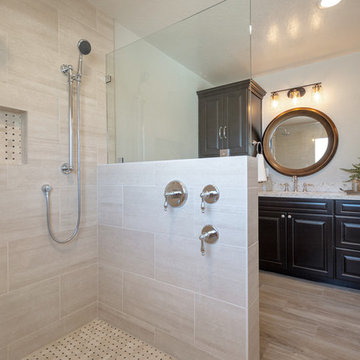
Mid-sized country master beige tile and porcelain tile porcelain tile and brown floor bathroom photo in Phoenix with raised-panel cabinets, black cabinets, a two-piece toilet, gray walls, an undermount sink, quartz countertops and white countertops
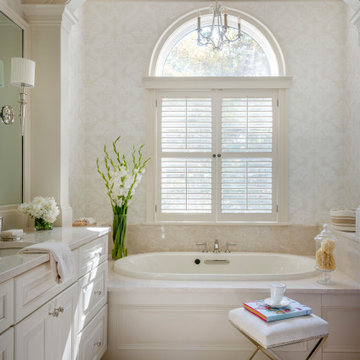
Drop-in bathtub - traditional beige tile and stone slab beige floor and wallpaper drop-in bathtub idea in Boston with raised-panel cabinets, white cabinets, beige walls, an undermount sink, white countertops and a built-in vanity

This well used but dreary bathroom was ready for an update but this time, materials were selected that not only looked great but would stand the test of time. The large steam shower (6x6') was like a dark cave with one glass door allowing light. To create a brighter shower space and the feel of an even larger shower, the wall was removed and full glass panels now allowed full sunlight streaming into the shower which avoids the growth of mold and mildew in this newly brighter space which also expands the bathroom by showing all the spaces. Originally the dark shower was permeated with cracks in the marble marble material and bench seat so mold and mildew had a home. The designer specified Porcelain slabs for a carefree un-penetrable material that had fewer grouted seams and added luxury to the new bath. Although Quartz is a hard material and fine to use in a shower, it is not suggested for steam showers because there is some porosity. A free standing bench was fabricated from quartz which works well. A new free
standing, hydrotherapy tub was installed allowing more free space around the tub area and instilling luxury with the use of beautiful marble for the walls and flooring. A lovely crystal chandelier emphasizes the height of the room and the lovely tall window.. Two smaller vanities were replaced by a larger U shaped vanity allotting two corner lazy susan cabinets for storing larger items. The center cabinet was used to store 3 laundry bins that roll out, one for towels and one for his and one for her delicates. Normally this space would be a makeup dressing table but since we were able to design a large one in her closet, she felt laundry bins were more needed in this bathroom. Instead of constructing a closet in the bathroom, the designer suggested an elegant glass front French Armoire to not encumber the space with a wall for the closet.The new bathroom is stunning and stops the heart on entering with all the luxurious amenities.
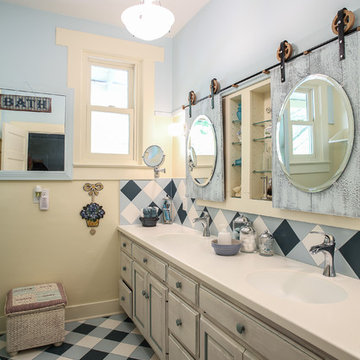
Example of a country multicolored tile bathroom design in Other with raised-panel cabinets, beige cabinets and blue walls
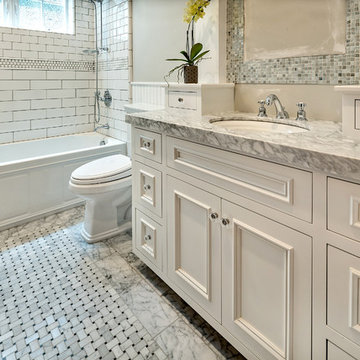
Small elegant white tile and subway tile marble floor bathroom photo in San Francisco with an undermount sink, raised-panel cabinets, white cabinets, marble countertops, a one-piece toilet and gray walls

Large elegant master gray tile, white tile and porcelain tile porcelain tile and white floor bathroom photo in Los Angeles with raised-panel cabinets, dark wood cabinets, a two-piece toilet, gray walls, an undermount sink, concrete countertops and a hinged shower door
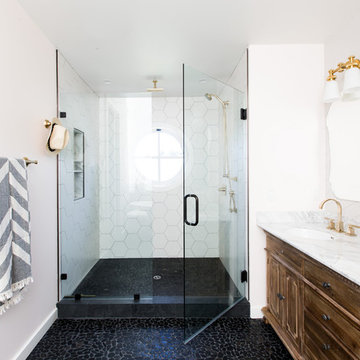
Lynn Bagley Photography
Transitional white tile pebble tile floor and black floor alcove shower photo in Sacramento with raised-panel cabinets, brown cabinets, white walls, an undermount sink and a hinged shower door
Transitional white tile pebble tile floor and black floor alcove shower photo in Sacramento with raised-panel cabinets, brown cabinets, white walls, an undermount sink and a hinged shower door
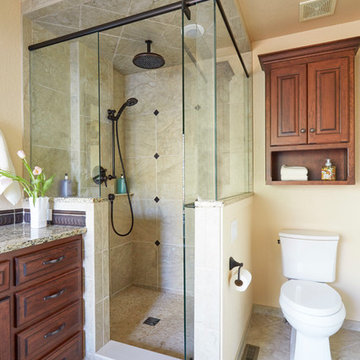
Cabinets: Custom Wood Products, white paint, raised panel door (perimeter)
Custom Wood Products, stained, cherry, raised panel door (island)
Counter: Granite (perimeter)
Soapstone (island)
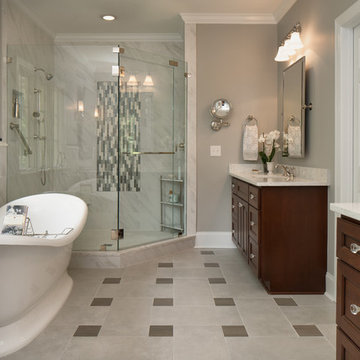
© Deborah Scannell Photography
Bathroom - mid-sized traditional master gray tile and porcelain tile porcelain tile and gray floor bathroom idea in Charlotte with raised-panel cabinets, dark wood cabinets, a two-piece toilet, gray walls, an undermount sink, quartz countertops and a hinged shower door
Bathroom - mid-sized traditional master gray tile and porcelain tile porcelain tile and gray floor bathroom idea in Charlotte with raised-panel cabinets, dark wood cabinets, a two-piece toilet, gray walls, an undermount sink, quartz countertops and a hinged shower door
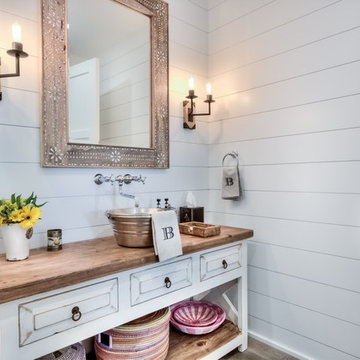
Inspiration for a country bathroom remodel in Orange County with distressed cabinets, white walls, a vessel sink, wood countertops, brown countertops and raised-panel cabinets
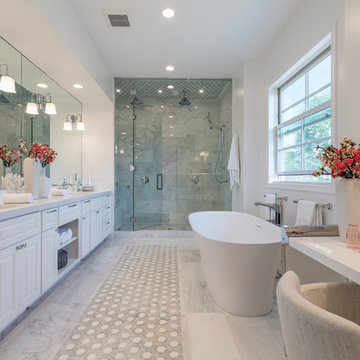
Master bathroom with large shower, tub, double vanity, make up table.
Example of a huge transitional master gray tile and marble tile mosaic tile floor and gray floor bathroom design in Los Angeles with raised-panel cabinets, white cabinets, a one-piece toilet, white walls, an undermount sink, quartz countertops, a hinged shower door and white countertops
Example of a huge transitional master gray tile and marble tile mosaic tile floor and gray floor bathroom design in Los Angeles with raised-panel cabinets, white cabinets, a one-piece toilet, white walls, an undermount sink, quartz countertops, a hinged shower door and white countertops
Bath with Raised-Panel Cabinets Ideas
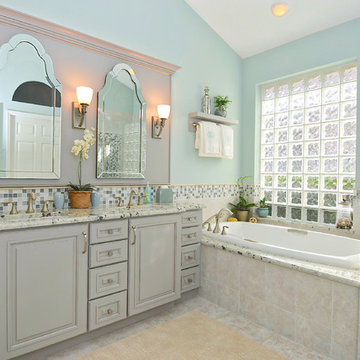
Master bathroom remodeled by Gilbert Design Build of Bradenton / Sarasota. Natural light is filtered into this bathroom through elegant glass blocks.
Inspiration for a mid-sized timeless master beige tile and porcelain tile porcelain tile and beige floor corner shower remodel in Other with gray cabinets, a hot tub, blue walls, an undermount sink, granite countertops, raised-panel cabinets, a hinged shower door and gray countertops
Inspiration for a mid-sized timeless master beige tile and porcelain tile porcelain tile and beige floor corner shower remodel in Other with gray cabinets, a hot tub, blue walls, an undermount sink, granite countertops, raised-panel cabinets, a hinged shower door and gray countertops
12





