Bath with Shaker Cabinets Ideas
Refine by:
Budget
Sort by:Popular Today
161 - 180 of 32,281 photos
Item 1 of 3

A modern farmhouse primary bathroom with black and white color scheme, contemporary free standing tub and amazing barn door.
Mid-sized farmhouse master white tile and ceramic tile ceramic tile, white floor, double-sink and vaulted ceiling bathroom photo in DC Metro with shaker cabinets, black cabinets, a one-piece toilet, white walls, an undermount sink, quartz countertops, a hinged shower door, white countertops and a built-in vanity
Mid-sized farmhouse master white tile and ceramic tile ceramic tile, white floor, double-sink and vaulted ceiling bathroom photo in DC Metro with shaker cabinets, black cabinets, a one-piece toilet, white walls, an undermount sink, quartz countertops, a hinged shower door, white countertops and a built-in vanity
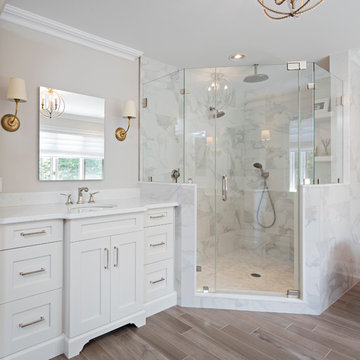
Example of a large transitional master gray tile and marble tile porcelain tile and brown floor bathroom design in New York with shaker cabinets, white cabinets, gray walls, an undermount sink, marble countertops, a hinged shower door and white countertops
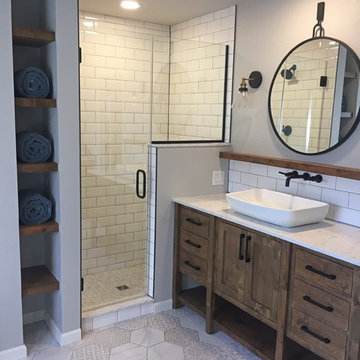
Inspiration for a mid-sized cottage master porcelain tile and white floor freestanding bathtub remodel in Oklahoma City with shaker cabinets, medium tone wood cabinets, a vessel sink and quartz countertops

This 3,036 sq. ft custom farmhouse has layers of character on the exterior with metal roofing, cedar impressions and board and batten siding details. Inside, stunning hickory storehouse plank floors cover the home as well as other farmhouse inspired design elements such as sliding barn doors. The house has three bedrooms, two and a half bathrooms, an office, second floor laundry room, and a large living room with cathedral ceilings and custom fireplace.
Photos by Tessa Manning
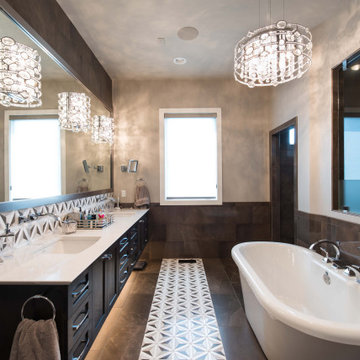
Transitional brown tile brown floor and double-sink freestanding bathtub photo in Omaha with shaker cabinets, black cabinets, gray walls, an undermount sink, white countertops and a floating vanity
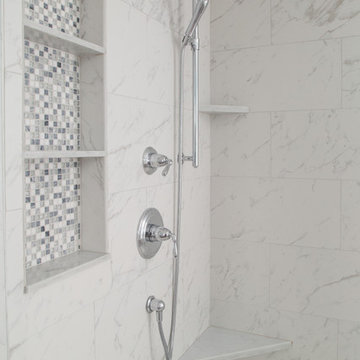
The walk-in custom shower surround is a marble-look porcelain. The plumbing controls are from the Kohler Devonshire collection and are paired with the Kohler Bancroft hand shower mounted on a slide bar. The custom niche is accented with a marble and glass mosaic tile.
Photography by Kyle J Caldwell

Example of a huge farmhouse master white tile and stone tile marble floor, white floor and double-sink bathroom design in San Francisco with shaker cabinets, gray cabinets, a one-piece toilet, white walls, an undermount sink, marble countertops, a hinged shower door, white countertops and a built-in vanity
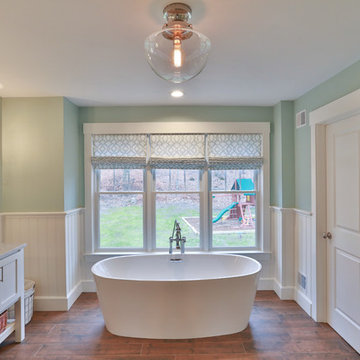
Pedro Sousa
Large transitional master medium tone wood floor and brown floor bathroom photo in New York with shaker cabinets, white cabinets, a two-piece toilet, blue walls, an undermount sink, marble countertops and a hinged shower door
Large transitional master medium tone wood floor and brown floor bathroom photo in New York with shaker cabinets, white cabinets, a two-piece toilet, blue walls, an undermount sink, marble countertops and a hinged shower door
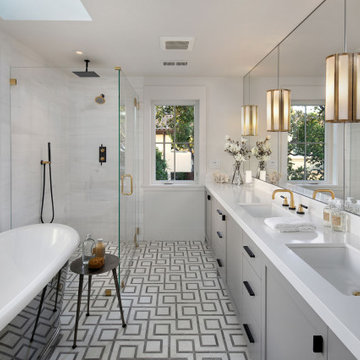
Transitional white tile multicolored floor and double-sink freestanding bathtub photo in San Francisco with shaker cabinets, gray cabinets, white walls, an undermount sink, white countertops and a built-in vanity

Interior Design by Jessica Koltun Home in Dallas Texas | Selling Dallas, new sonstruction, white shaker cabinets, blue serena and lily stools, white oak fluted scallop cabinetry vanity, black custom stair railing, marble blooma bedrosians tile floor, brizo polished gold wall moutn faucet, herringbone carrara bianco floors and walls, brass visual comfort pendants and sconces, california contemporary, timeless, classic, shadow storm, freestanding tub, open concept kitchen living, midway hollow
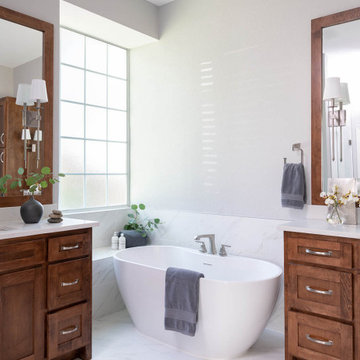
This 1990s home needed some updates in key areas of the home. We refreshed the family room mantel with a new profile and designer tile to liven up the living space, then took the home’s multiple bathrooms to a whole new level. In the master bathroom, we took out the builder grade tub and added a sleek soaker tub with more functional his and her vanities. For less maintenance, we used ceramic porcelain tile that replicates the marble the homeowners admired. In a smaller secondary bathroom, the floor is the star of the show and is appropriately complemented by the undulating quasi subway tile revealing subtle variations. We also repurposed their existing vanity and maintained a craftsman feel with clean-lined accessories to stay pristine. The third bathroom embraces simplicity with subtle texture, from the navy concrete looking floors to the unique ombre coloration in the 4×8” shower tile. We kept the overall design simple, leaving all the design details to exude from the variation in the tiles themselves.
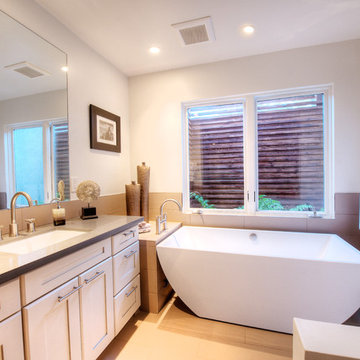
Presenting a mid-century modern home in Mill Valley with simple yet dramatic architectural features located at 523 Brookline Avenue Mill Valley CA.
Perched above a very quiet spot at the end of a cul de sac, this brand new and visually interesting home boasts panoramic degree views of Tam Valley. With impeccable attention to detail, the contemporary design has an inviting vaulted entry opening up into the living and dining areas with high exposed wood ceilings. Wonderful natural light floods the rooms. Perfectly integrating the wooded surroundings, this comfortable and high tech home features four new outdoor decks off the kitchen, yard, living/dining rooms, and the master bedroom. Wonderful natural light floods the rooms. The living room, dining room and kitchen are all integrated with sleek design finishes including contemporary cable railing, interesting and repeated architectural detailing and matte finished hardwood flooring all with expansive views.
This home reflects a refined taste and a sense of style that is noted in the careful orientation of the roof line, the windows and the outdoor living areas. The designer, Charles Stewart Architects, has created an experience, not just a home. Perfectly integrating the wooded surroundings, this comfortable and high tech home features four new outdoor decks off the kitchen, yard, living/dining rooms, and the master bedroom. The master bathroom includes a large shower and a soaking tub. State of the art appliances (Bosch, Samsung, LG) and high tech detecting systems guarantee safety and privacy. The home features Nest operating systems including heating system control and smoke/heat detection systems plus controls for garage doors and all accessible via your smart phone for programming and monitoring.
With an award winning school district, an excellent pre-school (Kumara), the Tamalpais Community Center, a new Good Earth grocery store coming soon to the neighborhood and easy access to the recently renovated Eastwood Park as well as to San Francisco, the location can't be beat!

Large cottage master gray tile and porcelain tile porcelain tile, white floor and double-sink bathroom photo in Austin with shaker cabinets, white cabinets, a two-piece toilet, white walls, an undermount sink, quartz countertops, gray countertops and a built-in vanity
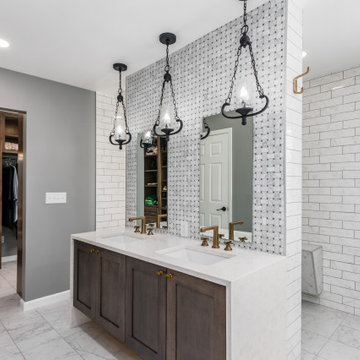
Example of a huge transitional master white tile double-sink bathroom design in Columbus with shaker cabinets and gray walls
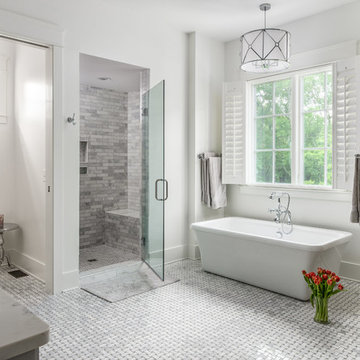
Master bathroom
Photography: Garett + Carrie Buell of Studiobuell/ studiobuell.com
Inspiration for a transitional master gray tile and porcelain tile porcelain tile bathroom remodel in Nashville with shaker cabinets, gray cabinets, gray walls, an undermount sink, quartz countertops, a hinged shower door and white countertops
Inspiration for a transitional master gray tile and porcelain tile porcelain tile bathroom remodel in Nashville with shaker cabinets, gray cabinets, gray walls, an undermount sink, quartz countertops, a hinged shower door and white countertops

Enfort Homes - 2019
Large farmhouse master medium tone wood floor bathroom photo in Seattle with shaker cabinets, gray cabinets, white walls and white countertops
Large farmhouse master medium tone wood floor bathroom photo in Seattle with shaker cabinets, gray cabinets, white walls and white countertops
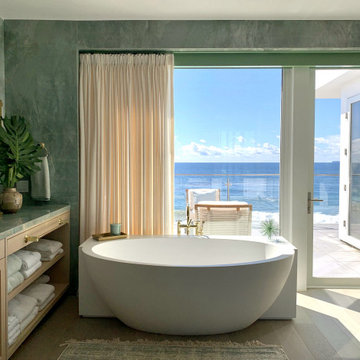
Beach style light wood floor, beige floor and single-sink freestanding bathtub photo in Los Angeles with shaker cabinets, light wood cabinets, an undermount sink, green countertops and a floating vanity
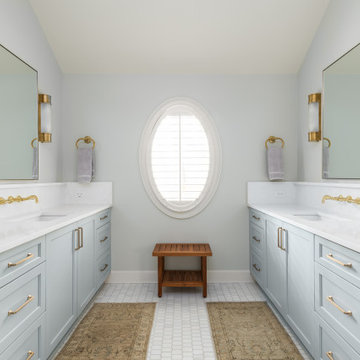
Our clients vision for their new master bathroom was a calm, well thought out space. A large walk in shower with shower head and handheld will certainly feel relaxing at the end of the day.
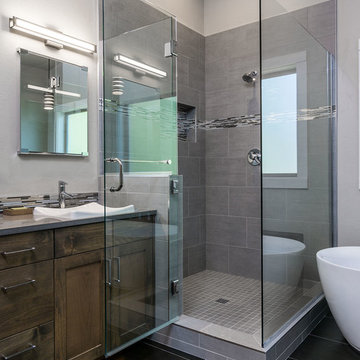
KuDa Photography
Example of a large transitional master multicolored tile and porcelain tile porcelain tile bathroom design in Portland with shaker cabinets, medium tone wood cabinets, gray walls, a vessel sink and quartz countertops
Example of a large transitional master multicolored tile and porcelain tile porcelain tile bathroom design in Portland with shaker cabinets, medium tone wood cabinets, gray walls, a vessel sink and quartz countertops
Bath with Shaker Cabinets Ideas
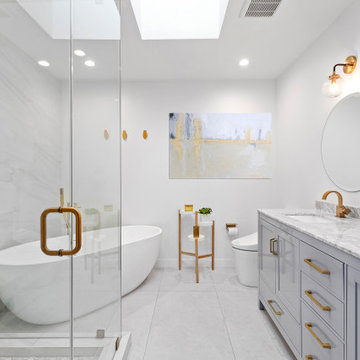
Freestanding bathtub - transitional gray floor and double-sink freestanding bathtub idea in Los Angeles with shaker cabinets, gray cabinets, white walls, an undermount sink, gray countertops and a built-in vanity
9







