Bath with White Cabinets Ideas
Refine by:
Budget
Sort by:Popular Today
161 - 180 of 36,754 photos
Item 1 of 3
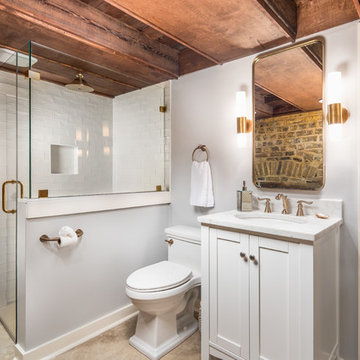
Example of an urban white tile and subway tile gray floor corner shower design in Charleston with shaker cabinets, white cabinets, gray walls, an undermount sink and white countertops
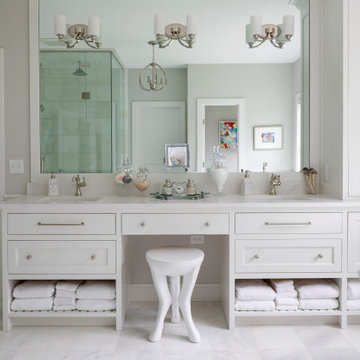
Example of a large transitional master gray floor corner shower design in Minneapolis with white cabinets, gray walls, an undermount sink, a hinged shower door and white countertops
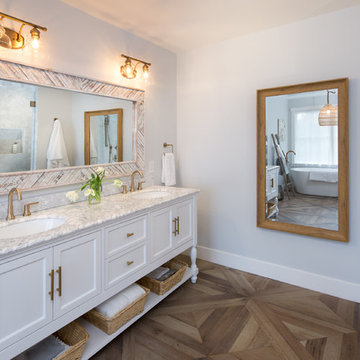
Marcell Puzsar, Bright Room Photography
Example of a large farmhouse master white tile and marble tile porcelain tile and brown floor bathroom design in San Francisco with flat-panel cabinets, white cabinets, a one-piece toilet, white walls, an integrated sink, marble countertops and a hinged shower door
Example of a large farmhouse master white tile and marble tile porcelain tile and brown floor bathroom design in San Francisco with flat-panel cabinets, white cabinets, a one-piece toilet, white walls, an integrated sink, marble countertops and a hinged shower door
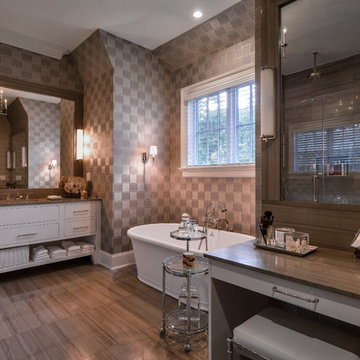
Transitional master brown tile brown floor bathroom photo in Miami with flat-panel cabinets, white cabinets, an undermount sink, a hinged shower door and brown countertops
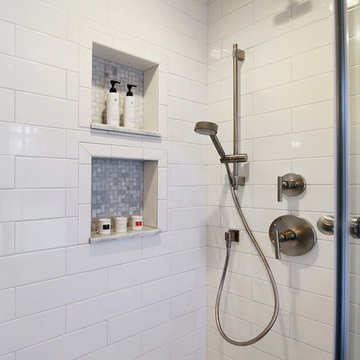
Inspiration for a mid-sized contemporary master corner shower remodel in Providence with white cabinets and white walls
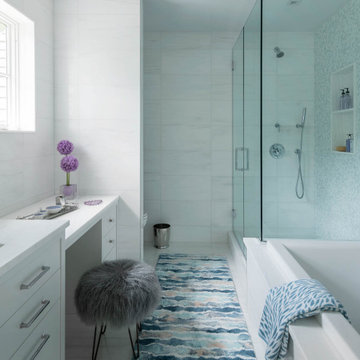
Beach style white tile white floor bathroom photo in New York with flat-panel cabinets, white cabinets, a hinged shower door, white countertops, a niche and a built-in vanity
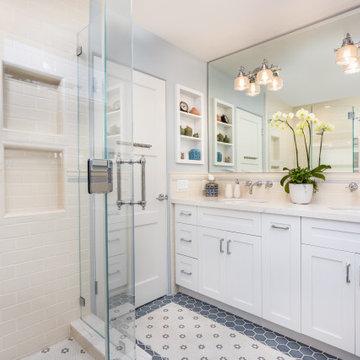
Second gorgeous bathroom of this set: The guest bathroom. Double-sink vanity, light and inviting beige color, and blue-white accents.
Inspiration for a mid-sized transitional 3/4 beige tile and subway tile mosaic tile floor, multicolored floor and double-sink corner shower remodel in Los Angeles with shaker cabinets, white cabinets, an undermount sink, quartz countertops, a hinged shower door, white countertops, a built-in vanity, gray walls and a niche
Inspiration for a mid-sized transitional 3/4 beige tile and subway tile mosaic tile floor, multicolored floor and double-sink corner shower remodel in Los Angeles with shaker cabinets, white cabinets, an undermount sink, quartz countertops, a hinged shower door, white countertops, a built-in vanity, gray walls and a niche
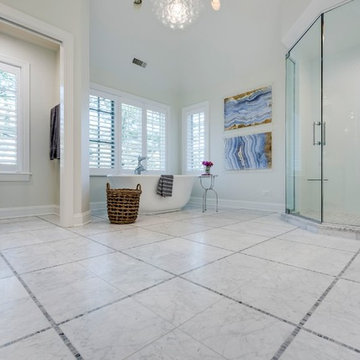
Bathroom - large transitional master white tile and stone slab marble floor bathroom idea in Chicago with recessed-panel cabinets, white cabinets, white walls, an undermount sink and solid surface countertops
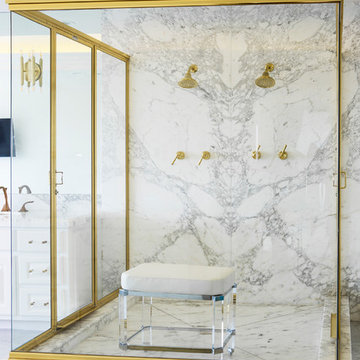
Large transitional master marble tile and white tile marble floor and white floor corner shower photo in Los Angeles with white cabinets, white walls, white countertops and a hinged shower door
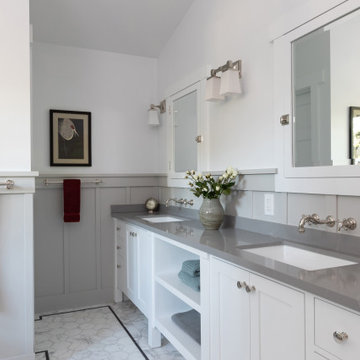
Example of a large arts and crafts master white tile and ceramic tile marble floor, white floor, double-sink, vaulted ceiling and wainscoting corner shower design in Los Angeles with shaker cabinets, white cabinets, white walls, an undermount sink, quartz countertops, a hinged shower door, gray countertops and a built-in vanity
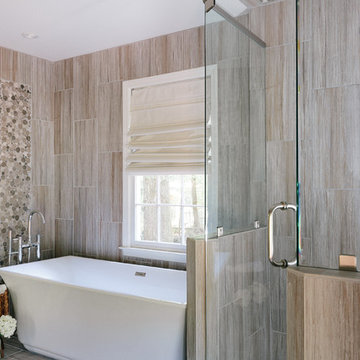
Master Bath Spa Retreat. His & Hers Vanity with Carrera Marble Tops. Brushed Nickel & Chrome Fixtures. Driftwood Ceramic Tile. Custom Closets. Standalone Rectangle Tub. Seamless Glass Shower & Corner Large Shower with Bench. Her Makeup Station.
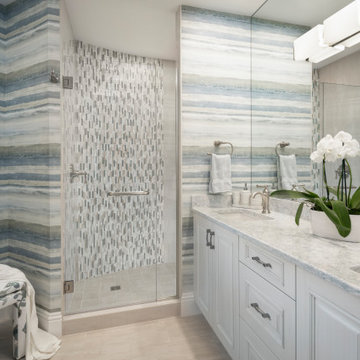
Inspiration for a coastal 3/4 multicolored tile and matchstick tile beige floor, double-sink and wallpaper corner shower remodel in Miami with raised-panel cabinets, white cabinets, multicolored walls, an undermount sink, a hinged shower door, multicolored countertops and a floating vanity
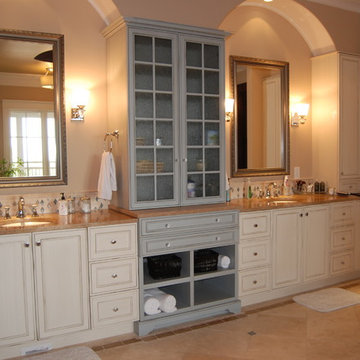
Two tone master bath cabinetry was a must. Open shelves and glass doors above provide great storage as well as unique look between the arches of the sink bases. A linen closet cabinet to the right with pullout clothes baskets below add functionally for the master bath.
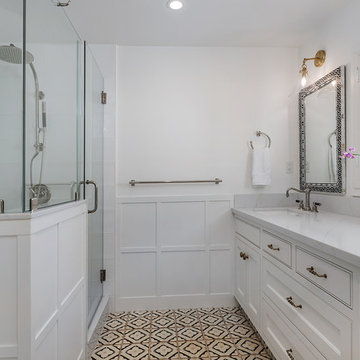
Brian McCloud
Inspiration for a transitional white tile multicolored floor corner shower remodel in San Francisco with recessed-panel cabinets, white cabinets, white walls, an undermount sink, a hinged shower door and gray countertops
Inspiration for a transitional white tile multicolored floor corner shower remodel in San Francisco with recessed-panel cabinets, white cabinets, white walls, an undermount sink, a hinged shower door and gray countertops
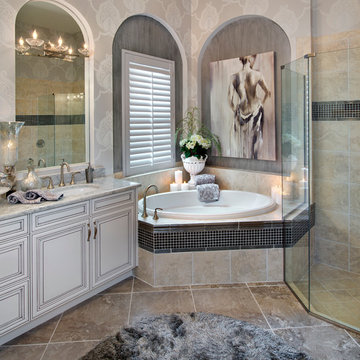
Example of a large transitional master porcelain tile and beige floor bathroom design in Miami with raised-panel cabinets, white cabinets, an undermount sink, quartz countertops and a hinged shower door

Inspiration for a mid-sized timeless master gray tile and marble tile marble floor and gray floor bathroom remodel in Richmond with furniture-like cabinets, white cabinets, a two-piece toilet, white walls, an undermount sink, marble countertops, a hinged shower door and white countertops
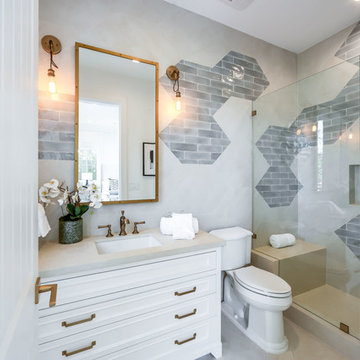
Inspiration for a transitional 3/4 gray tile beige floor corner shower remodel in Los Angeles with recessed-panel cabinets, white cabinets, gray walls, an undermount sink, a hinged shower door and gray countertops

Our clients called us wanting to not only update their master bathroom but to specifically make it more functional. She had just had knee surgery, so taking a shower wasn’t easy. They wanted to remove the tub and enlarge the shower, as much as possible, and add a bench. She really wanted a seated makeup vanity area, too. They wanted to replace all vanity cabinets making them one height, and possibly add tower storage. With the current layout, they felt that there were too many doors, so we discussed possibly using a barn door to the bedroom.
We removed the large oval bathtub and expanded the shower, with an added bench. She got her seated makeup vanity and it’s placed between the shower and the window, right where she wanted it by the natural light. A tilting oval mirror sits above the makeup vanity flanked with Pottery Barn “Hayden” brushed nickel vanity lights. A lit swing arm makeup mirror was installed, making for a perfect makeup vanity! New taller Shiloh “Eclipse” bathroom cabinets painted in Polar with Slate highlights were installed (all at one height), with Kohler “Caxton” square double sinks. Two large beautiful mirrors are hung above each sink, again, flanked with Pottery Barn “Hayden” brushed nickel vanity lights on either side. Beautiful Quartzmasters Polished Calacutta Borghini countertops were installed on both vanities, as well as the shower bench top and shower wall cap.
Carrara Valentino basketweave mosaic marble tiles was installed on the shower floor and the back of the niches, while Heirloom Clay 3x9 tile was installed on the shower walls. A Delta Shower System was installed with both a hand held shower and a rainshower. The linen closet that used to have a standard door opening into the middle of the bathroom is now storage cabinets, with the classic Restoration Hardware “Campaign” pulls on the drawers and doors. A beautiful Birch forest gray 6”x 36” floor tile, laid in a random offset pattern was installed for an updated look on the floor. New glass paneled doors were installed to the closet and the water closet, matching the barn door. A gorgeous Shades of Light 20” “Pyramid Crystals” chandelier was hung in the center of the bathroom to top it all off!
The bedroom was painted a soothing Magnetic Gray and a classic updated Capital Lighting “Harlow” Chandelier was hung for an updated look.
We were able to meet all of our clients needs by removing the tub, enlarging the shower, installing the seated makeup vanity, by the natural light, right were she wanted it and by installing a beautiful barn door between the bathroom from the bedroom! Not only is it beautiful, but it’s more functional for them now and they love it!
Design/Remodel by Hatfield Builders & Remodelers | Photography by Versatile Imaging
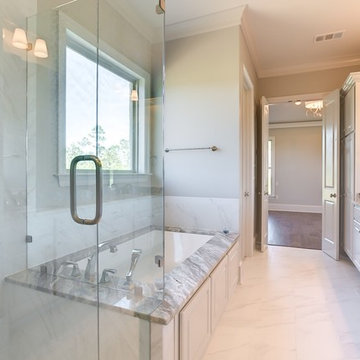
Example of a mid-sized classic master corner shower design in New Orleans with raised-panel cabinets, white cabinets, an undermount tub, a one-piece toilet, gray walls, an undermount sink and a hinged shower door
Bath with White Cabinets Ideas
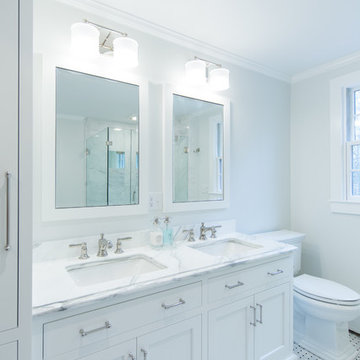
Matt Francis Photos
Inspiration for a mid-sized timeless master white tile and marble tile marble floor and white floor corner shower remodel in Boston with shaker cabinets, white cabinets, an undermount tub, a two-piece toilet, gray walls, an undermount sink, marble countertops, a hinged shower door and white countertops
Inspiration for a mid-sized timeless master white tile and marble tile marble floor and white floor corner shower remodel in Boston with shaker cabinets, white cabinets, an undermount tub, a two-piece toilet, gray walls, an undermount sink, marble countertops, a hinged shower door and white countertops
9







