Bath with Yellow Cabinets Ideas
Refine by:
Budget
Sort by:Popular Today
41 - 60 of 952 photos
Item 1 of 2
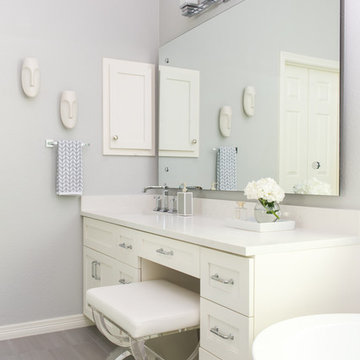
This soft gray bathroom is a beautiful escape from everyday life. With the floating vanity mirrors, the walk in shower, and a free standing bath tub, the options are endless on how to pamper yourself.
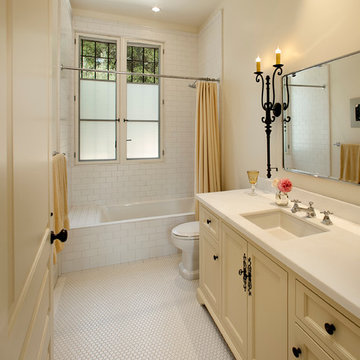
Jim Bartsch Photography
Mid-sized tuscan white tile ceramic tile bathroom photo in Santa Barbara with recessed-panel cabinets, yellow cabinets, a one-piece toilet, beige walls and an undermount sink
Mid-sized tuscan white tile ceramic tile bathroom photo in Santa Barbara with recessed-panel cabinets, yellow cabinets, a one-piece toilet, beige walls and an undermount sink
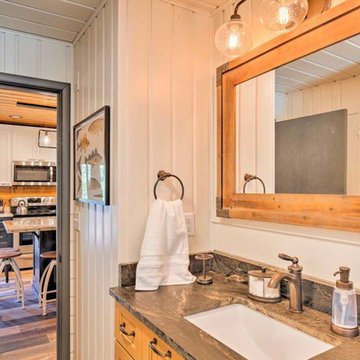
Wood paneling is painted to give the feel of a larger and fresher feel in the bathroom. Rustic accents were added to add to the rustic feel.
Example of a mid-sized mountain style ceramic tile and black floor bathroom design in Other with recessed-panel cabinets, yellow cabinets, a one-piece toilet, white walls, quartz countertops and gray countertops
Example of a mid-sized mountain style ceramic tile and black floor bathroom design in Other with recessed-panel cabinets, yellow cabinets, a one-piece toilet, white walls, quartz countertops and gray countertops
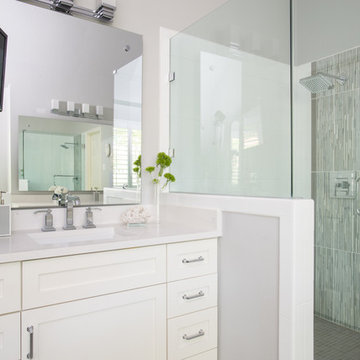
This soft gray bathroom is a beautiful escape from everyday life. With the floating vanity mirrors, the walk in shower, and a free standing bath tub, the options are endless on how to pamper yourself.
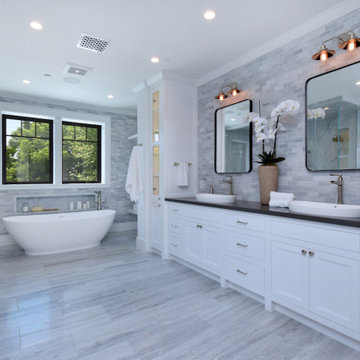
Example of a large farmhouse master gray tile and subway tile porcelain tile, gray floor and double-sink bathroom design in Los Angeles with flat-panel cabinets, yellow cabinets, a drop-in sink, quartz countertops, a hinged shower door, black countertops and a built-in vanity
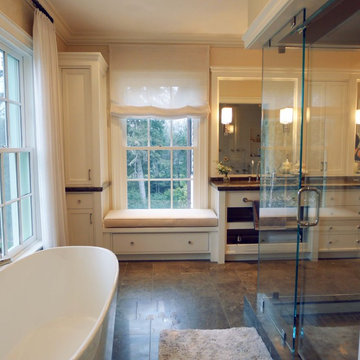
Project featured in TownVibe Fairfield Magazine, "In this home, a growing family found a way to marry all their New York City sophistication with subtle hints of coastal Connecticut charm. This isn’t a Nantucket-style beach house for it is much too grand. Yet it is in no way too formal for the pitter-patter of little feet and four-legged friends. Despite its grandeur, the house is warm, and inviting—apparent from the very moment you walk in the front door. Designed by Southport’s own award-winning Mark P. Finlay Architects, with interiors by Megan Downing and Sarah Barrett of New York City’s Elemental Interiors, the ultimate dream house comes to life."
Read more here > http://www.townvibe.com/Fairfield/July-August-2015/A-SoHo-Twist/
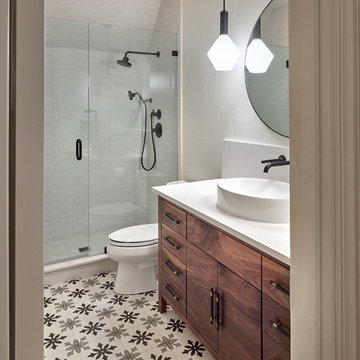
All the bathrooms were demolished and updated with new custom-design cabinetry, plumbing fixtures, tile, countertops and lighting. Our clients requested easy-to-maintain surfaces for the bathrooms.
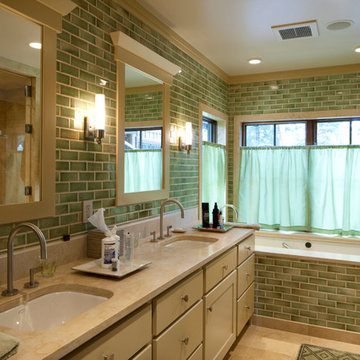
Example of a mid-sized mountain style master beige tile ceramic tile drop-in bathtub design in Other with recessed-panel cabinets, yellow cabinets, granite countertops and green walls
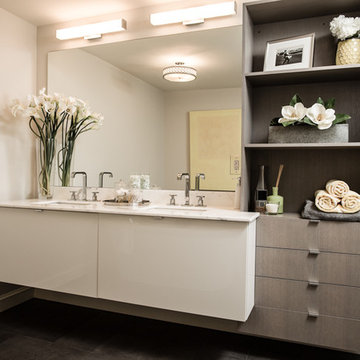
T.C. Geist Photography
Huge minimalist master bathroom photo in New York with marble countertops, flat-panel cabinets and yellow cabinets
Huge minimalist master bathroom photo in New York with marble countertops, flat-panel cabinets and yellow cabinets
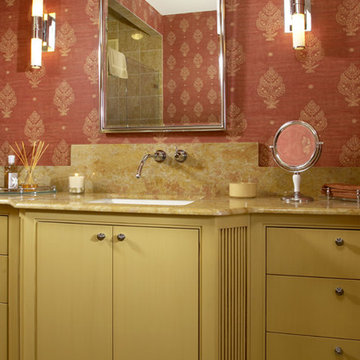
Elegant Designs, Inc.
Photography by Dan Mayers
Inspiration for a mid-sized transitional 3/4 beige tile and porcelain tile porcelain tile bathroom remodel in Other with an undermount sink, furniture-like cabinets, yellow cabinets and granite countertops
Inspiration for a mid-sized transitional 3/4 beige tile and porcelain tile porcelain tile bathroom remodel in Other with an undermount sink, furniture-like cabinets, yellow cabinets and granite countertops
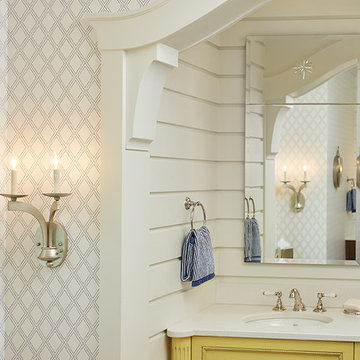
Builder: Segard Builders
Photographer: Ashley Avila Photography
Symmetry and traditional sensibilities drive this homes stately style. Flanking garages compliment a grand entrance and frame a roundabout style motor court. On axis, and centered on the homes roofline is a traditional A-frame dormer. The walkout rear elevation is covered by a paired column gallery that is connected to the main levels living, dining, and master bedroom. Inside, the foyer is centrally located, and flanked to the right by a grand staircase. To the left of the foyer is the homes private master suite featuring a roomy study, expansive dressing room, and bedroom. The dining room is surrounded on three sides by large windows and a pair of French doors open onto a separate outdoor grill space. The kitchen island, with seating for seven, is strategically placed on axis to the living room fireplace and the dining room table. Taking a trip down the grand staircase reveals the lower level living room, which serves as an entertainment space between the private bedrooms to the left and separate guest bedroom suite to the right. Rounding out this plans key features is the attached garage, which has its own separate staircase connecting it to the lower level as well as the bonus room above.
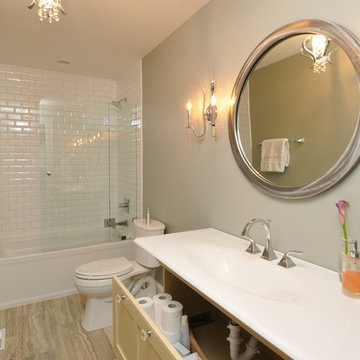
The face of the vanity pulls out to reveal tons of storage
Carlos Vegara Photography
Inspiration for a mid-sized transitional white tile and ceramic tile ceramic tile alcove shower remodel in Chicago with an undermount sink, flat-panel cabinets, yellow cabinets, solid surface countertops and gray walls
Inspiration for a mid-sized transitional white tile and ceramic tile ceramic tile alcove shower remodel in Chicago with an undermount sink, flat-panel cabinets, yellow cabinets, solid surface countertops and gray walls
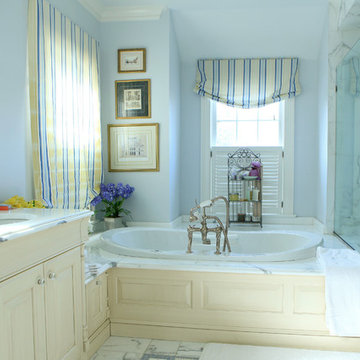
Example of a mid-sized transitional master gray tile, white tile and marble tile marble floor and white floor bathroom design in New York with beaded inset cabinets, yellow cabinets, blue walls, an undermount sink, marble countertops and a hinged shower door
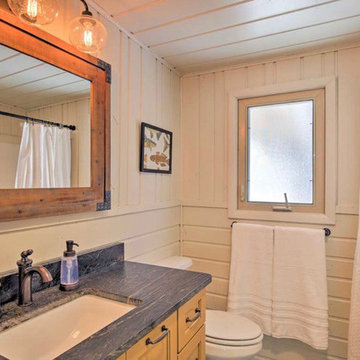
Wood paneling is painted to give the feel of a larger and fresher feel in the bathroom. Rustic accents were added to add to the rustic feel.
Mid-sized mountain style ceramic tile and black floor bathroom photo in Boise with recessed-panel cabinets, yellow cabinets, a one-piece toilet, white walls, quartz countertops and gray countertops
Mid-sized mountain style ceramic tile and black floor bathroom photo in Boise with recessed-panel cabinets, yellow cabinets, a one-piece toilet, white walls, quartz countertops and gray countertops
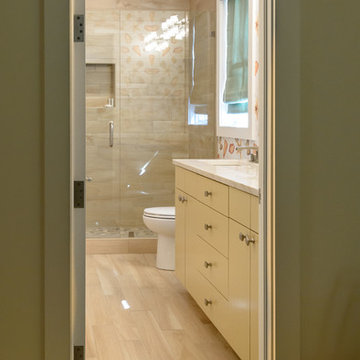
This Hilton Head Island home has lots of guest bathroom space, for expected guests. And the guests will enjoy the amenities provided...like in this serene, warm and lovely space. Wood look porcelain tile floors help keep the overall look clean and simple. The flat paneled cabinets provide a clean look and plenty of storage. The countertop is a natural Quartzite material in Taj Mahal. A walk-in shower features a glass door, porcelain tile walls and a random tan marble mosaic floor. The seashell wallpaper provides a fun pop of color. Very nice look.
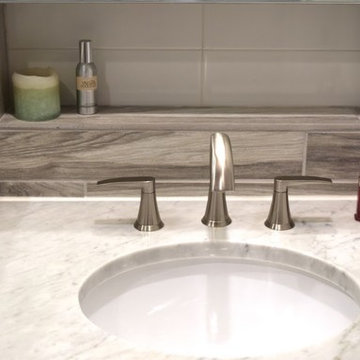
Example of a mid-sized transitional beige tile, brown tile and porcelain tile porcelain tile bathroom design in Atlanta with flat-panel cabinets, yellow cabinets, gray walls, an undermount sink and marble countertops
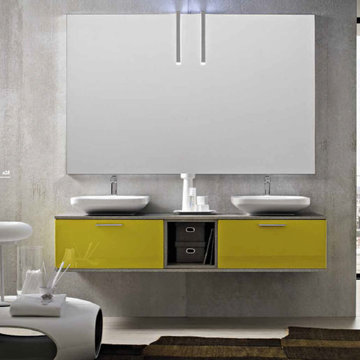
The Play collection is ideal for those who don't take life too seriously and like to walk the less trodden path. The Play model comes within the Modern line, where minimal meets basic as well as in the Design line, where life is tickled by a zest of curiosity. The wide range of materials, finishes, tones and units allows for expressing your individual style and imagination, creating unique and innovative compositions. Let's have some fun! Let's Play!
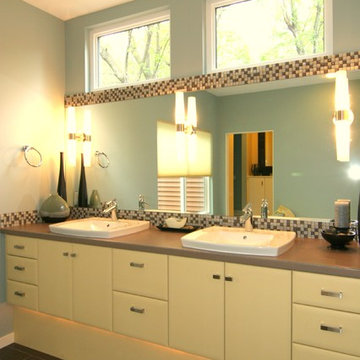
Mid-sized trendy master multicolored tile porcelain tile bathroom photo in Grand Rapids with a drop-in sink, flat-panel cabinets, yellow cabinets, laminate countertops and blue walls
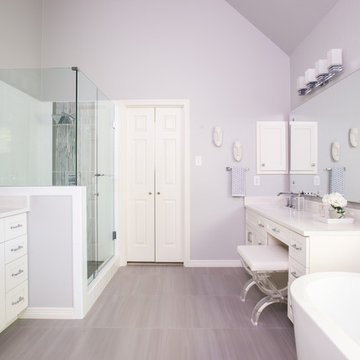
This soft gray bathroom is a beautiful escape from everyday life. With the floating vanity mirrors, the walk in shower, and a free standing bath tub, the options are endless on how to pamper yourself.
Bath with Yellow Cabinets Ideas
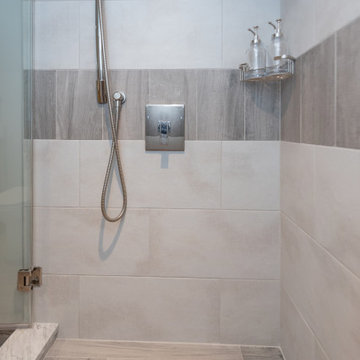
A third story remodeled attic bathroom in Greater Uptown area of Houston.
Alcove shower - small modern 3/4 single-sink alcove shower idea in Houston with yellow cabinets, a two-piece toilet and a freestanding vanity
Alcove shower - small modern 3/4 single-sink alcove shower idea in Houston with yellow cabinets, a two-piece toilet and a freestanding vanity
3







