All Ceiling Designs Bath with Yellow Cabinets Ideas
Refine by:
Budget
Sort by:Popular Today
1 - 20 of 23 photos
Item 1 of 3

This secondary bathroom which awaits a wall-to-wall mirror was designed as an ode to the South of France. The color scheme features shades of buttery yellow, ivory and white. The main shower wall tile is a multi-colored glass mosaic cut into the shape of tiny petals. The seat of both corner benches as well as the side wall panels and the floors are made of Thassos marble. Onyx was selected for the countertop to compliment the custom vanity’s color.
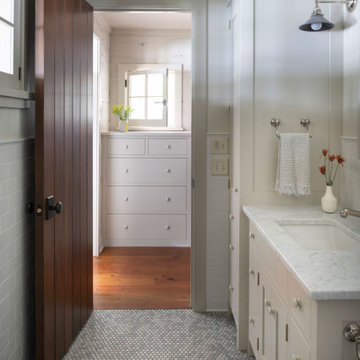
Contractor: Craig Williams
Photography: Scott Amundson
Bathroom - mid-sized coastal master white tile single-sink and wood ceiling bathroom idea in Minneapolis with yellow cabinets, white walls, an undermount sink, white countertops and a built-in vanity
Bathroom - mid-sized coastal master white tile single-sink and wood ceiling bathroom idea in Minneapolis with yellow cabinets, white walls, an undermount sink, white countertops and a built-in vanity
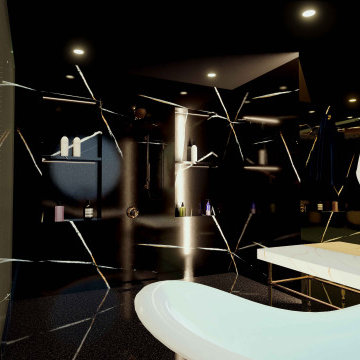
Hi everyone:
My black golden bathroom design ready to work as B2B with interior designers www.mscreationandmore.com/services
Large urban master black tile and ceramic tile terrazzo floor, black floor, single-sink, tray ceiling and wall paneling bathroom photo in Boston with open cabinets, yellow cabinets, a wall-mount toilet, black walls, a console sink, quartzite countertops, white countertops and a freestanding vanity
Large urban master black tile and ceramic tile terrazzo floor, black floor, single-sink, tray ceiling and wall paneling bathroom photo in Boston with open cabinets, yellow cabinets, a wall-mount toilet, black walls, a console sink, quartzite countertops, white countertops and a freestanding vanity
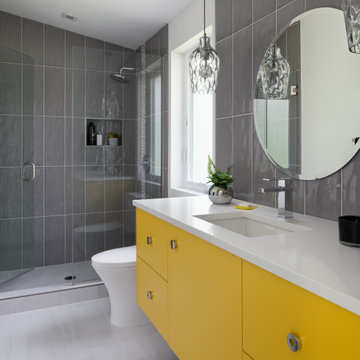
Alcove shower - contemporary 3/4 gray tile gray floor, single-sink and vaulted ceiling alcove shower idea in Seattle with flat-panel cabinets, yellow cabinets, an undermount sink, a hinged shower door, white countertops and a floating vanity
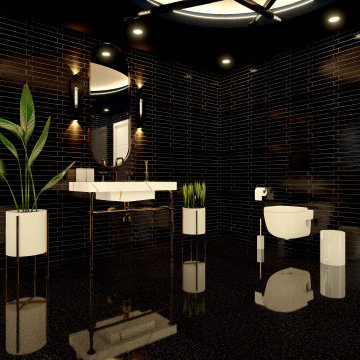
Hi everyone:
My black golden bathroom design ready to work as B2B with interior designers www.mscreationandmore.com/services
Large urban master black tile and ceramic tile terrazzo floor, black floor, single-sink, tray ceiling and wall paneling bathroom photo in Boston with open cabinets, yellow cabinets, a wall-mount toilet, black walls, a console sink, quartzite countertops, white countertops and a freestanding vanity
Large urban master black tile and ceramic tile terrazzo floor, black floor, single-sink, tray ceiling and wall paneling bathroom photo in Boston with open cabinets, yellow cabinets, a wall-mount toilet, black walls, a console sink, quartzite countertops, white countertops and a freestanding vanity
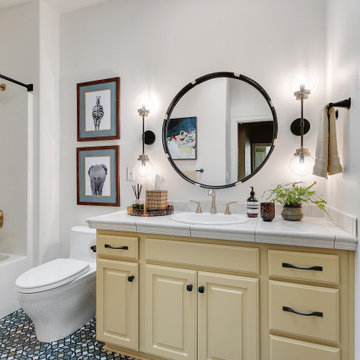
The upstairs guest bathroom got refreshed with painted cabinets, new tile floor, plumbing, mirror, lighting, and cabinet hardware. The existing cabinets were painted Downing Straw by Sherwin-Williams (SW 2183) to tie into the safari mural in the adjacent bedroom.
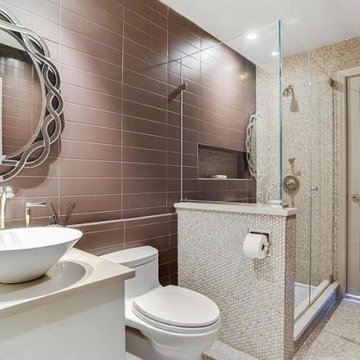
Inspiration for a mid-sized 3/4 brown tile and ceramic tile ceramic tile, brown floor, single-sink and vaulted ceiling corner shower remodel in New York with flat-panel cabinets, yellow cabinets, a one-piece toilet, brown walls, a vessel sink, quartz countertops, a hinged shower door, white countertops, a niche and a floating vanity
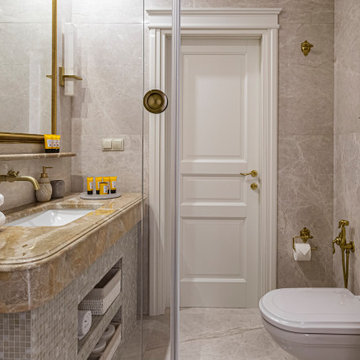
Ванная комната золото и мрамор
Mid-sized trendy 3/4 gray tile and marble tile marble floor, gray floor, single-sink and tray ceiling bathroom photo in Saint Petersburg with open cabinets, yellow cabinets, a wall-mount toilet, gray walls, an undermount sink, marble countertops, brown countertops and a built-in vanity
Mid-sized trendy 3/4 gray tile and marble tile marble floor, gray floor, single-sink and tray ceiling bathroom photo in Saint Petersburg with open cabinets, yellow cabinets, a wall-mount toilet, gray walls, an undermount sink, marble countertops, brown countertops and a built-in vanity

A small cloakroom for guests, tucked away in a semi hidden corner of the floor plan, is surprisingly decorated with a bright yellow interior with the colour applied indifferently to walls, ceilings and cabinetry.
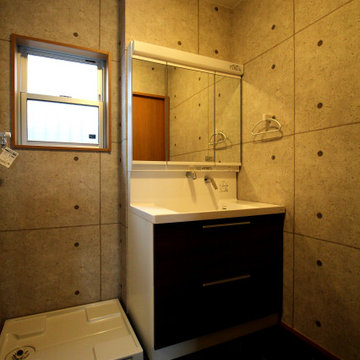
Powder room - mid-sized industrial plywood floor, brown floor and wallpaper ceiling powder room idea in Other with beaded inset cabinets and yellow cabinets

Art Deco bathroom, featuring original 1930s cream textured tiles with green accent tile line and bath (resurfaced). Vanity designed by Hindley & Co with curved Corian top and siding, handcrafted by JFJ Joinery. The matching curved mirrored medicine cabinet is designed by Hindley & Co. The project is a 1930s art deco Spanish mission-style house in Melbourne. See more from our Arch Deco Project.
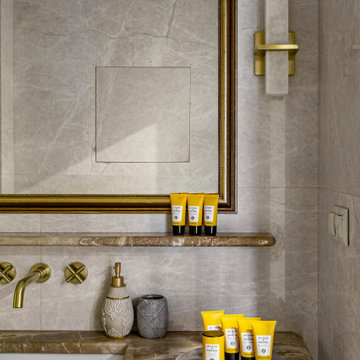
Ванная комната золото и мрамор
Example of a mid-sized trendy 3/4 gray tile and marble tile marble floor, gray floor, single-sink and tray ceiling bathroom design in Saint Petersburg with open cabinets, yellow cabinets, a wall-mount toilet, gray walls, an undermount sink, marble countertops, brown countertops and a built-in vanity
Example of a mid-sized trendy 3/4 gray tile and marble tile marble floor, gray floor, single-sink and tray ceiling bathroom design in Saint Petersburg with open cabinets, yellow cabinets, a wall-mount toilet, gray walls, an undermount sink, marble countertops, brown countertops and a built-in vanity
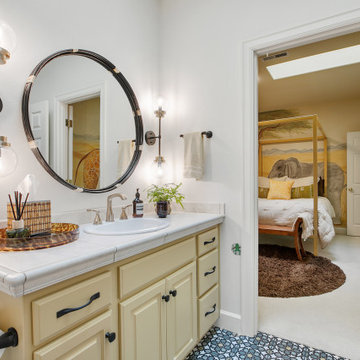
The upstairs guest bathroom got refreshed with painted cabinets, new tile floor, plumbing, mirror, lighting, and cabinet hardware. The existing cabinets were painted Downing Straw by Sherwin-Williams (SW 2183) to tie into the safari mural in the adjacent bedroom.
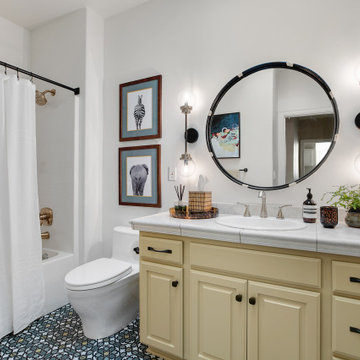
The upstairs guest bathroom got refreshed with painted cabinets, new tile floor, plumbing, mirror, lighting, and cabinet hardware. The existing cabinets were painted Downing Straw by Sherwin-Williams (SW 2183) to tie into the safari mural in the adjacent bedroom.
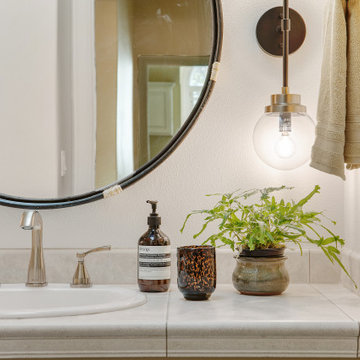
The upstairs guest bathroom got refreshed with painted cabinets, new tile floor, plumbing, mirror, lighting, and cabinet hardware. The existing cabinets were painted Downing Straw by Sherwin-Williams (SW 2183) to tie into the safari mural in the adjacent bedroom.
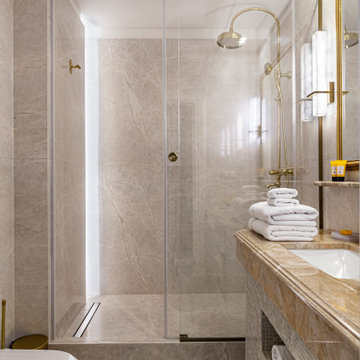
Ванная комната золото и мрамор
Inspiration for a mid-sized contemporary 3/4 gray tile and marble tile marble floor, gray floor, single-sink and tray ceiling bathroom remodel in Saint Petersburg with open cabinets, yellow cabinets, a wall-mount toilet, gray walls, an undermount sink, marble countertops, brown countertops and a built-in vanity
Inspiration for a mid-sized contemporary 3/4 gray tile and marble tile marble floor, gray floor, single-sink and tray ceiling bathroom remodel in Saint Petersburg with open cabinets, yellow cabinets, a wall-mount toilet, gray walls, an undermount sink, marble countertops, brown countertops and a built-in vanity
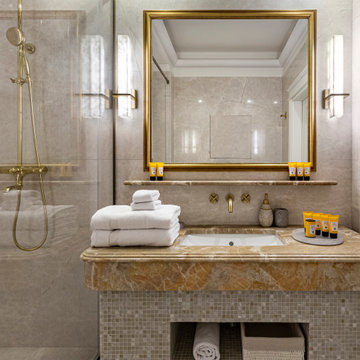
Ванная комната золото и мрамор
Bathroom - mid-sized contemporary 3/4 gray tile and marble tile marble floor, gray floor, single-sink and tray ceiling bathroom idea in Saint Petersburg with open cabinets, yellow cabinets, a wall-mount toilet, gray walls, an undermount sink, marble countertops, brown countertops and a built-in vanity
Bathroom - mid-sized contemporary 3/4 gray tile and marble tile marble floor, gray floor, single-sink and tray ceiling bathroom idea in Saint Petersburg with open cabinets, yellow cabinets, a wall-mount toilet, gray walls, an undermount sink, marble countertops, brown countertops and a built-in vanity
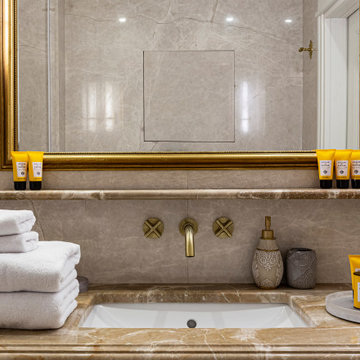
Ванная комната золото и мрамор
Inspiration for a mid-sized contemporary 3/4 gray tile and marble tile marble floor, gray floor, single-sink and tray ceiling bathroom remodel in Saint Petersburg with open cabinets, yellow cabinets, a wall-mount toilet, gray walls, an undermount sink, marble countertops, brown countertops and a built-in vanity
Inspiration for a mid-sized contemporary 3/4 gray tile and marble tile marble floor, gray floor, single-sink and tray ceiling bathroom remodel in Saint Petersburg with open cabinets, yellow cabinets, a wall-mount toilet, gray walls, an undermount sink, marble countertops, brown countertops and a built-in vanity
All Ceiling Designs Bath with Yellow Cabinets Ideas
1







