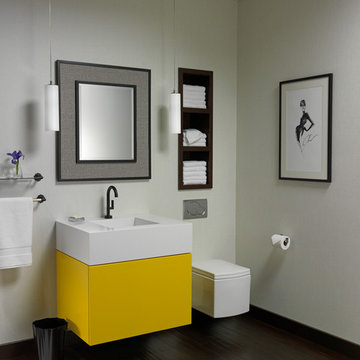Gray Bath with Yellow Cabinets Ideas
Refine by:
Budget
Sort by:Popular Today
1 - 20 of 119 photos
Item 1 of 3

Published around the world: Master Bathroom with low window inside shower stall for natural light. Shower is a true-divided lite design with tempered glass for safety. Shower floor is of small cararra marble tile. Interior by Robert Nebolon and Sarah Bertram.
Robert Nebolon Architects; California Coastal design
San Francisco Modern, Bay Area modern residential design architects, Sustainability and green design
Matthew Millman: photographer
Link to New York Times May 2013 article about the house: http://www.nytimes.com/2013/05/16/greathomesanddestinations/the-houseboat-of-their-dreams.html?_r=0
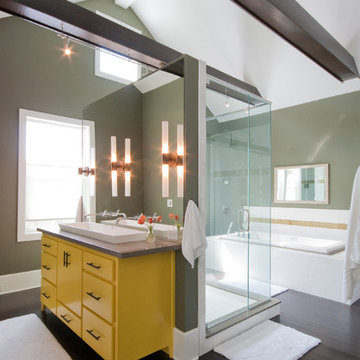
Patrick Brickman
Example of a trendy drop-in bathtub design in Charleston with a vessel sink, yellow cabinets and flat-panel cabinets
Example of a trendy drop-in bathtub design in Charleston with a vessel sink, yellow cabinets and flat-panel cabinets
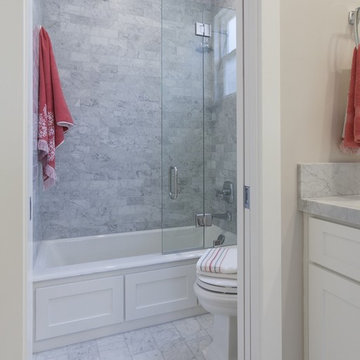
Inspiration for a mid-sized transitional 3/4 marble floor and white floor bathroom remodel in Los Angeles with shaker cabinets, yellow cabinets, beige walls, an undermount sink and marble countertops
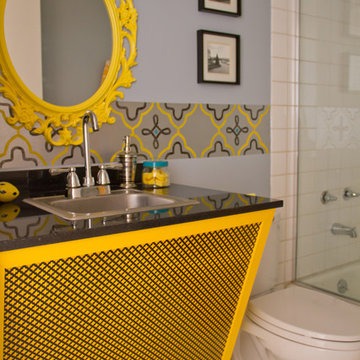
Marilynn Taylor and Allan Dellatorre for Teen Project.
https://www.facebook.com/ThePropertySisters?ref=ts&sk=info
http://www.dallatorreid.com/
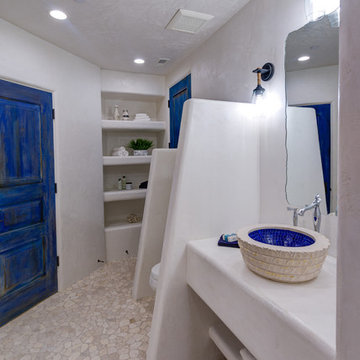
Example of a mountain style bathroom design in Salt Lake City with open cabinets, yellow cabinets and a vessel sink
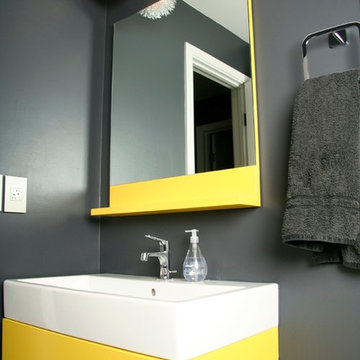
Custom Vanity and Mirror
Powder room - modern powder room idea in San Francisco with a trough sink and yellow cabinets
Powder room - modern powder room idea in San Francisco with a trough sink and yellow cabinets
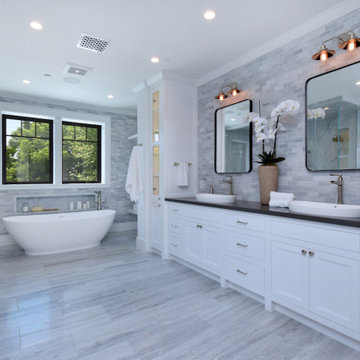
Example of a large farmhouse master gray tile and subway tile porcelain tile, gray floor and double-sink bathroom design in Los Angeles with flat-panel cabinets, yellow cabinets, a drop-in sink, quartz countertops, a hinged shower door, black countertops and a built-in vanity
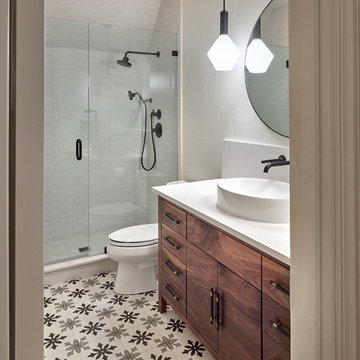
All the bathrooms were demolished and updated with new custom-design cabinetry, plumbing fixtures, tile, countertops and lighting. Our clients requested easy-to-maintain surfaces for the bathrooms.
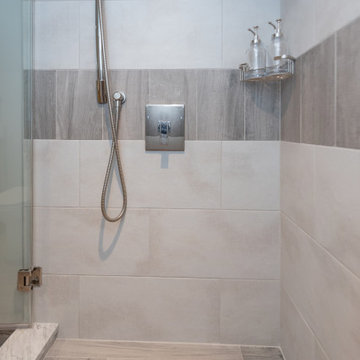
A third story remodeled attic bathroom in Greater Uptown area of Houston.
Alcove shower - small modern 3/4 single-sink alcove shower idea in Houston with yellow cabinets, a two-piece toilet and a freestanding vanity
Alcove shower - small modern 3/4 single-sink alcove shower idea in Houston with yellow cabinets, a two-piece toilet and a freestanding vanity
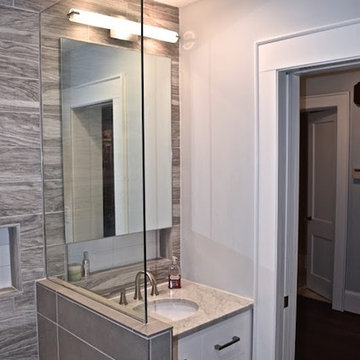
Inspiration for a mid-sized transitional beige tile, brown tile and porcelain tile porcelain tile bathroom remodel in Atlanta with flat-panel cabinets, yellow cabinets, gray walls, an undermount sink and marble countertops
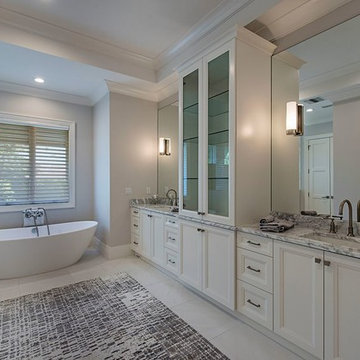
Private, single-family home custom designed by Lotus Architecture, Inc. of Naples, FL. Visit our website to check out all of our exquisite SWFL home designs.
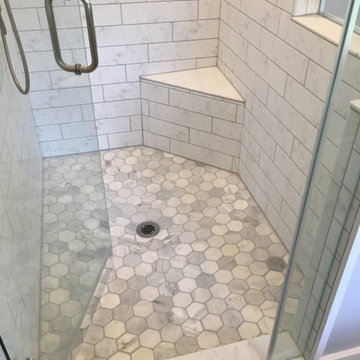
Small master bathroom renovation. Justin and Kelley wanted me to make the shower bigger by removing a partition wall and by taking space from a closet behind the shower wall. Also, I added hidden medicine cabinets behind the apparent hanging mirrors.
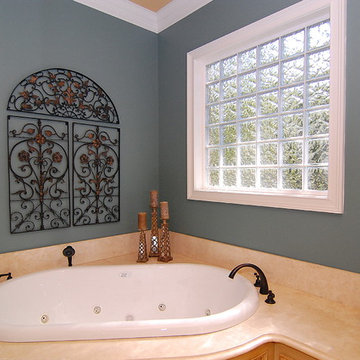
Example of a large classic master beige tile ceramic tile and beige floor bathroom design in Charleston with raised-panel cabinets, yellow cabinets, blue walls, an undermount sink, granite countertops and a hinged shower door
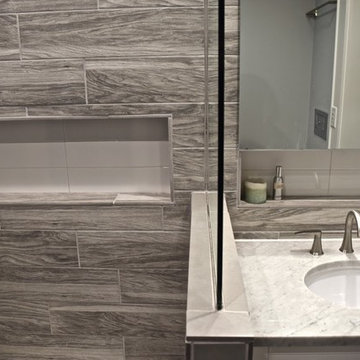
Example of a mid-sized transitional beige tile, brown tile and porcelain tile porcelain tile bathroom design in Atlanta with flat-panel cabinets, yellow cabinets, gray walls, an undermount sink and marble countertops
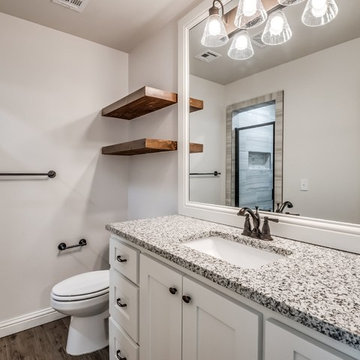
This guest bath features a walk-in shower, open shelves, and granite countertops.
Wet room - large cottage kids' beige tile and ceramic tile light wood floor wet room idea in Oklahoma City with shaker cabinets, yellow cabinets, a one-piece toilet, gray walls, an undermount sink, granite countertops, a hinged shower door and multicolored countertops
Wet room - large cottage kids' beige tile and ceramic tile light wood floor wet room idea in Oklahoma City with shaker cabinets, yellow cabinets, a one-piece toilet, gray walls, an undermount sink, granite countertops, a hinged shower door and multicolored countertops
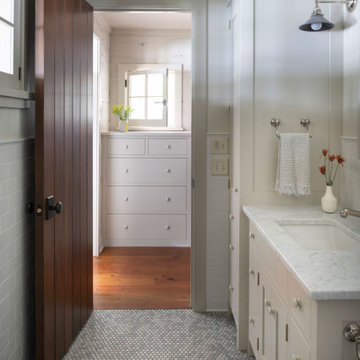
Contractor: Craig Williams
Photography: Scott Amundson
Bathroom - mid-sized coastal master white tile single-sink and wood ceiling bathroom idea in Minneapolis with yellow cabinets, white walls, an undermount sink, white countertops and a built-in vanity
Bathroom - mid-sized coastal master white tile single-sink and wood ceiling bathroom idea in Minneapolis with yellow cabinets, white walls, an undermount sink, white countertops and a built-in vanity
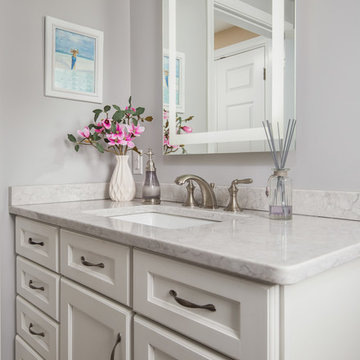
Example of a mid-sized transitional master gray tile and porcelain tile porcelain tile and gray floor walk-in shower design in Boston with shaker cabinets, yellow cabinets, a two-piece toilet, gray walls, an undermount sink, quartz countertops and a hinged shower door
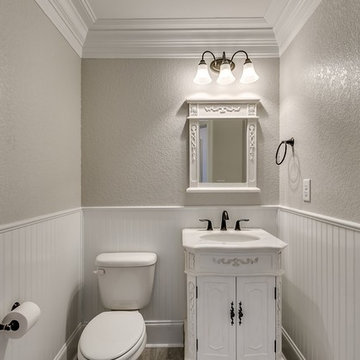
Elegant powder room with furniture piece
Powder room - mid-sized traditional porcelain tile powder room idea in Other with furniture-like cabinets, yellow cabinets and granite countertops
Powder room - mid-sized traditional porcelain tile powder room idea in Other with furniture-like cabinets, yellow cabinets and granite countertops
Gray Bath with Yellow Cabinets Ideas
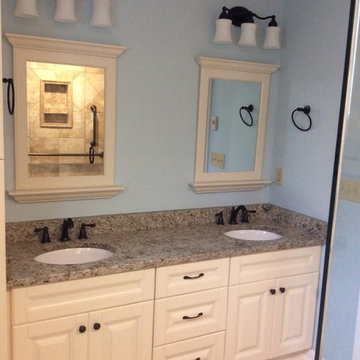
Example of a mid-sized classic master ceramic tile bathroom design in Atlanta with raised-panel cabinets, yellow cabinets, blue walls, an undermount sink and granite countertops
1








