Bath with Yellow Cabinets and a Freestanding Vanity Ideas
Refine by:
Budget
Sort by:Popular Today
1 - 20 of 66 photos
Item 1 of 3
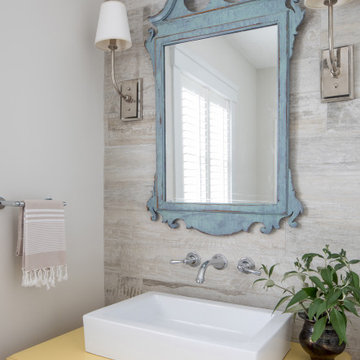
Bathroom - mid-sized traditional porcelain tile single-sink bathroom idea in New York with yellow cabinets, a vessel sink, wood countertops and a freestanding vanity
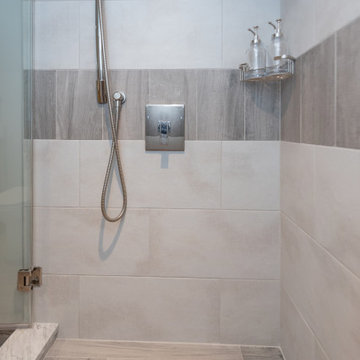
A third story remodeled attic bathroom in Greater Uptown area of Houston.
Alcove shower - small modern 3/4 single-sink alcove shower idea in Houston with yellow cabinets, a two-piece toilet and a freestanding vanity
Alcove shower - small modern 3/4 single-sink alcove shower idea in Houston with yellow cabinets, a two-piece toilet and a freestanding vanity
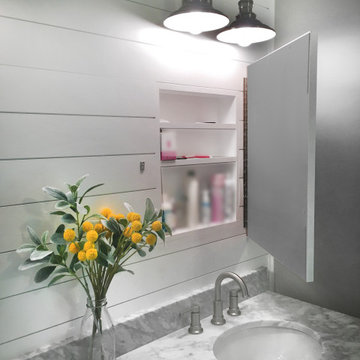
Small master bathroom renovation. Justin and Kelley wanted me to make the shower bigger by removing a partition wall and by taking space from a closet behind the shower wall. Also, I added hidden medicine cabinets behind the apparent hanging mirrors.

Small master bathroom renovation. Justin and Kelley wanted me to make the shower bigger by removing a partition wall and by taking space from a closet behind the shower wall. Also, I added hidden medicine cabinets behind the apparent hanging mirrors.
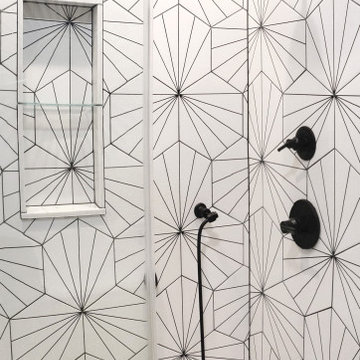
Frameless double master shower with graphic patterned ceramic tile, shower bench, black fixtures, and rain showerhead.
Example of a mid-sized eclectic master white tile and ceramic tile ceramic tile, white floor and double-sink bathroom design in Raleigh with shaker cabinets, yellow cabinets, a one-piece toilet, gray walls, an undermount sink, marble countertops, a hinged shower door, white countertops and a freestanding vanity
Example of a mid-sized eclectic master white tile and ceramic tile ceramic tile, white floor and double-sink bathroom design in Raleigh with shaker cabinets, yellow cabinets, a one-piece toilet, gray walls, an undermount sink, marble countertops, a hinged shower door, white countertops and a freestanding vanity
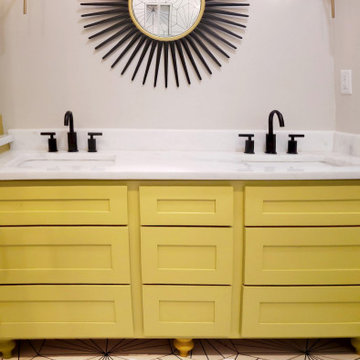
Custom designed and fabricated marble-top vanity with designer lighting, graphic ceramic tile, sunburst mirror, and modern fixtures
Example of a mid-sized minimalist master white tile and ceramic tile ceramic tile, white floor and double-sink bathroom design in Raleigh with shaker cabinets, yellow cabinets, a one-piece toilet, gray walls, an undermount sink, marble countertops, a hinged shower door, white countertops and a freestanding vanity
Example of a mid-sized minimalist master white tile and ceramic tile ceramic tile, white floor and double-sink bathroom design in Raleigh with shaker cabinets, yellow cabinets, a one-piece toilet, gray walls, an undermount sink, marble countertops, a hinged shower door, white countertops and a freestanding vanity
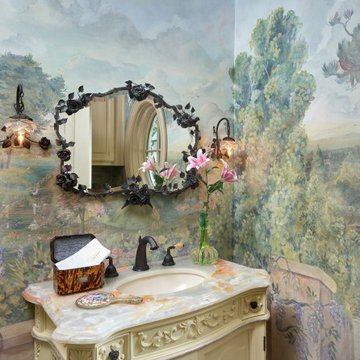
While respecting the history and architecture of the house, we created an updated version of the home’s original personality with contemporary finishes that still feel appropriate, while also incorporating some of the original furniture passed down in the family. Two decades and two teenage sons later, the family needed their home to be more user friendly and to better suit how they live now. We used a lot of unique and upscale finishes that would contrast each other and add panache to the space.
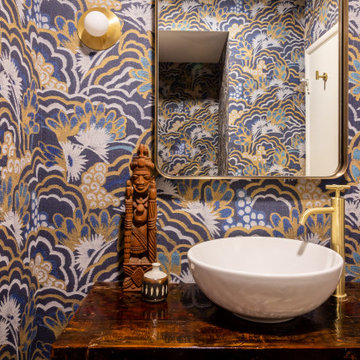
Example of a small asian powder room design in Los Angeles with yellow cabinets, a vessel sink, wood countertops and a freestanding vanity
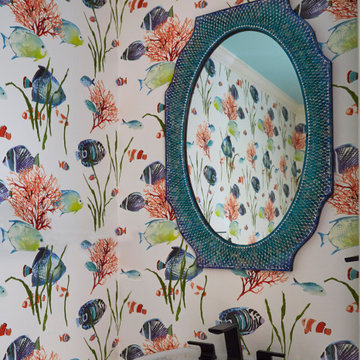
Inspiration for a small contemporary marble floor, white floor and wallpaper powder room remodel with furniture-like cabinets, yellow cabinets, a one-piece toilet, multicolored walls, a pedestal sink and a freestanding vanity
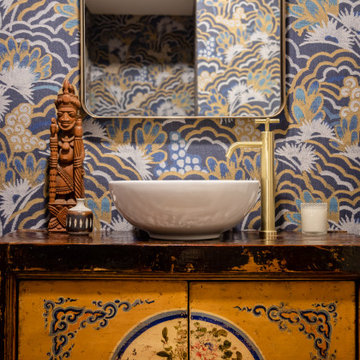
Inspiration for a small zen powder room remodel in Los Angeles with yellow cabinets, a vessel sink, wood countertops and a freestanding vanity
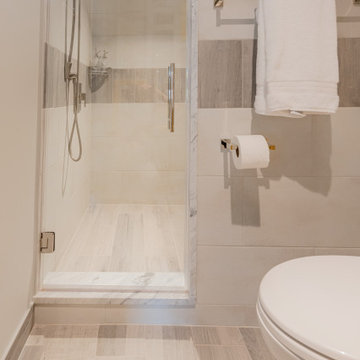
A third story remodeled attic bathroom in Greater Uptown area of Houston.
Inspiration for a small modern 3/4 single-sink alcove shower remodel in Houston with yellow cabinets, a two-piece toilet and a freestanding vanity
Inspiration for a small modern 3/4 single-sink alcove shower remodel in Houston with yellow cabinets, a two-piece toilet and a freestanding vanity
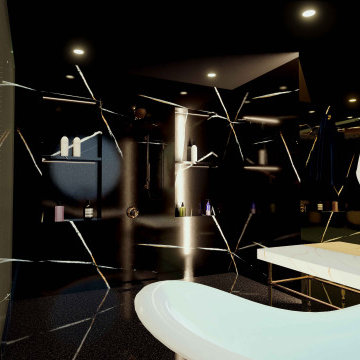
Hi everyone:
My black golden bathroom design ready to work as B2B with interior designers www.mscreationandmore.com/services
Large urban master black tile and ceramic tile terrazzo floor, black floor, single-sink, tray ceiling and wall paneling bathroom photo in Boston with open cabinets, yellow cabinets, a wall-mount toilet, black walls, a console sink, quartzite countertops, white countertops and a freestanding vanity
Large urban master black tile and ceramic tile terrazzo floor, black floor, single-sink, tray ceiling and wall paneling bathroom photo in Boston with open cabinets, yellow cabinets, a wall-mount toilet, black walls, a console sink, quartzite countertops, white countertops and a freestanding vanity
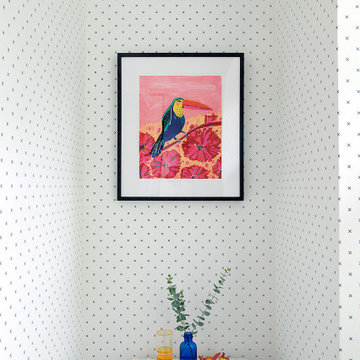
Black and white bathrooms are a classic choice. This wallpaper is vinyl so it won't curl up even if occupants take hot showers.
Some well chosen accessories and art provide a pop at the toilet area. Adjacent is some bold accent tile - click on other images in the project to see some Moroccan fish scales that will wow you with their color.
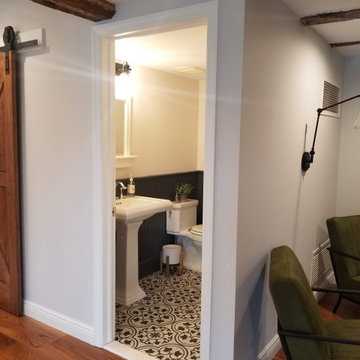
Whole Home design that encompasses a Modern Farmhouse aesthetic. Photos and design by True Identity Concepts.
Small cement tile floor, multicolored floor and wainscoting powder room photo in New York with yellow cabinets, a two-piece toilet, gray walls, a pedestal sink and a freestanding vanity
Small cement tile floor, multicolored floor and wainscoting powder room photo in New York with yellow cabinets, a two-piece toilet, gray walls, a pedestal sink and a freestanding vanity
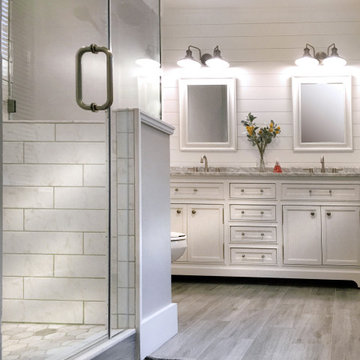
Small master bathroom renovation. Justin and Kelley wanted me to make the shower bigger by removing a partition wall and by taking space from a closet behind the shower wall. Also, I added hidden medicine cabinets behind the apparent hanging mirrors.

This tiny bathroom makes a huge impact on the first floor of the home. Tucked quietly underneath a stairwell, this half bath offers convenience to guests and homeowners alike. The hardwoods from the hall and main home are integrated seamlessly into the space. Brass and white plumbing fixutres surround a grey and white veined marble countertop and provide warmth to the room. An accented tiled wall it filled with the Carolyn design tile in white from the Barbie Kennedy Engraved Collection, sourced locally through our Renaissance Tile rep. A commode (hidden in this picture) sits across from the vanity to create the perfect pit stop.
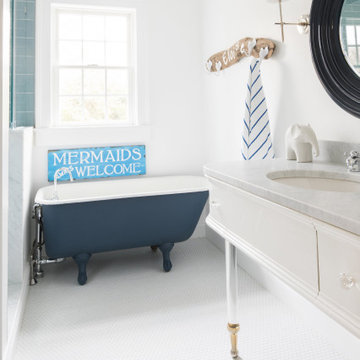
Sometimes what you’re looking for is right in your own backyard. This is what our Darien Reno Project homeowners decided as we launched into a full house renovation beginning in 2017. The project lasted about one year and took the home from 2700 to 4000 square feet.
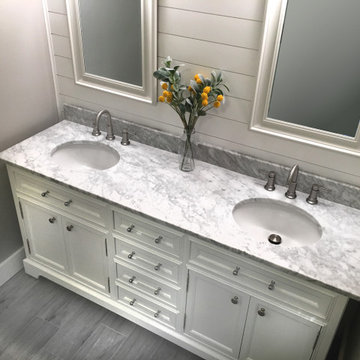
Small master bathroom renovation. Justin and Kelley wanted me to make the shower bigger by removing a partition wall and by taking space from a closet behind the shower wall. Also, I added hidden medicine cabinets behind the apparent hanging mirrors.
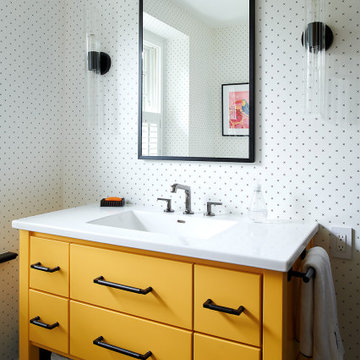
Vanities with drawers and baskets are a great way to keep kids' stuff organized at a height they can reach.
A seamless ceramic top is easy to clean, even if kids smear toothpaste all around.
And the bold custom color on the vanity provides a jolt of youthful energy.
Bath with Yellow Cabinets and a Freestanding Vanity Ideas
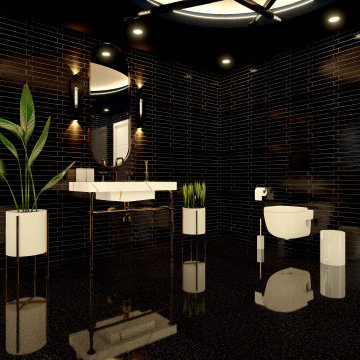
Hi everyone:
My black golden bathroom design ready to work as B2B with interior designers www.mscreationandmore.com/services
Large urban master black tile and ceramic tile terrazzo floor, black floor, single-sink, tray ceiling and wall paneling bathroom photo in Boston with open cabinets, yellow cabinets, a wall-mount toilet, black walls, a console sink, quartzite countertops, white countertops and a freestanding vanity
Large urban master black tile and ceramic tile terrazzo floor, black floor, single-sink, tray ceiling and wall paneling bathroom photo in Boston with open cabinets, yellow cabinets, a wall-mount toilet, black walls, a console sink, quartzite countertops, white countertops and a freestanding vanity
1







