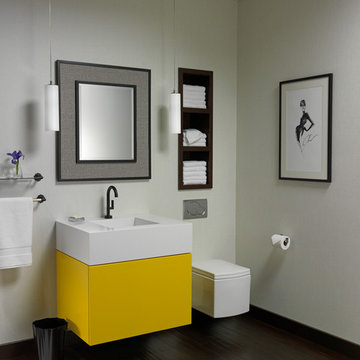Bath with Yellow Cabinets Ideas
Refine by:
Budget
Sort by:Popular Today
1 - 20 of 69 photos
Item 1 of 3

Published around the world: Master Bathroom with low window inside shower stall for natural light. Shower is a true-divided lite design with tempered glass for safety. Shower floor is of small cararra marble tile. Interior by Robert Nebolon and Sarah Bertram.
Robert Nebolon Architects; California Coastal design
San Francisco Modern, Bay Area modern residential design architects, Sustainability and green design
Matthew Millman: photographer
Link to New York Times May 2013 article about the house: http://www.nytimes.com/2013/05/16/greathomesanddestinations/the-houseboat-of-their-dreams.html?_r=0
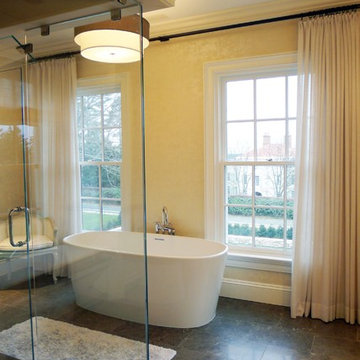
Project featured in TownVibe Fairfield Magazine, "In this home, a growing family found a way to marry all their New York City sophistication with subtle hints of coastal Connecticut charm. This isn’t a Nantucket-style beach house for it is much too grand. Yet it is in no way too formal for the pitter-patter of little feet and four-legged friends. Despite its grandeur, the house is warm, and inviting—apparent from the very moment you walk in the front door. Designed by Southport’s own award-winning Mark P. Finlay Architects, with interiors by Megan Downing and Sarah Barrett of New York City’s Elemental Interiors, the ultimate dream house comes to life."
Read more here > http://www.townvibe.com/Fairfield/July-August-2015/A-SoHo-Twist/
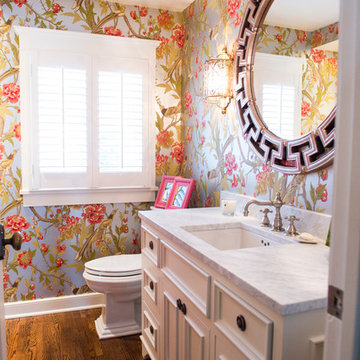
Heather Fenske Photography
Bathroom - mid-sized transitional 3/4 dark wood floor and brown floor bathroom idea in Minneapolis with marble countertops, beaded inset cabinets, yellow cabinets, a two-piece toilet, multicolored walls and an undermount sink
Bathroom - mid-sized transitional 3/4 dark wood floor and brown floor bathroom idea in Minneapolis with marble countertops, beaded inset cabinets, yellow cabinets, a two-piece toilet, multicolored walls and an undermount sink
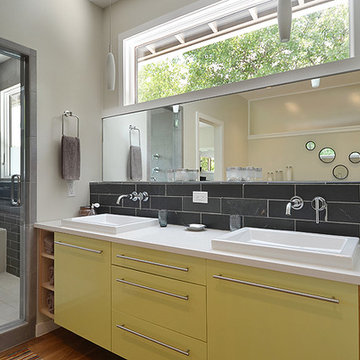
Bathroom - mid-sized modern master gray tile and porcelain tile dark wood floor and brown floor bathroom idea in Austin with flat-panel cabinets, yellow cabinets, a two-piece toilet, gray walls, a vessel sink, solid surface countertops and a hinged shower door
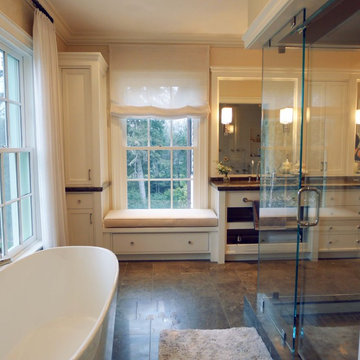
Project featured in TownVibe Fairfield Magazine, "In this home, a growing family found a way to marry all their New York City sophistication with subtle hints of coastal Connecticut charm. This isn’t a Nantucket-style beach house for it is much too grand. Yet it is in no way too formal for the pitter-patter of little feet and four-legged friends. Despite its grandeur, the house is warm, and inviting—apparent from the very moment you walk in the front door. Designed by Southport’s own award-winning Mark P. Finlay Architects, with interiors by Megan Downing and Sarah Barrett of New York City’s Elemental Interiors, the ultimate dream house comes to life."
Read more here > http://www.townvibe.com/Fairfield/July-August-2015/A-SoHo-Twist/
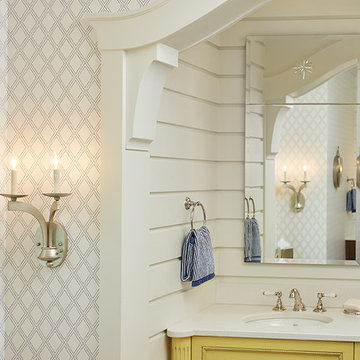
Builder: Segard Builders
Photographer: Ashley Avila Photography
Symmetry and traditional sensibilities drive this homes stately style. Flanking garages compliment a grand entrance and frame a roundabout style motor court. On axis, and centered on the homes roofline is a traditional A-frame dormer. The walkout rear elevation is covered by a paired column gallery that is connected to the main levels living, dining, and master bedroom. Inside, the foyer is centrally located, and flanked to the right by a grand staircase. To the left of the foyer is the homes private master suite featuring a roomy study, expansive dressing room, and bedroom. The dining room is surrounded on three sides by large windows and a pair of French doors open onto a separate outdoor grill space. The kitchen island, with seating for seven, is strategically placed on axis to the living room fireplace and the dining room table. Taking a trip down the grand staircase reveals the lower level living room, which serves as an entertainment space between the private bedrooms to the left and separate guest bedroom suite to the right. Rounding out this plans key features is the attached garage, which has its own separate staircase connecting it to the lower level as well as the bonus room above.
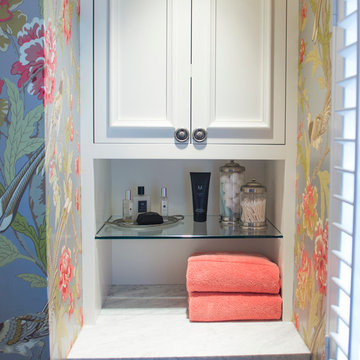
Heather Fenske Photography
Inspiration for a mid-sized timeless 3/4 dark wood floor and brown floor bathroom remodel in Minneapolis with marble countertops, beaded inset cabinets, yellow cabinets, a two-piece toilet, multicolored walls and an undermount sink
Inspiration for a mid-sized timeless 3/4 dark wood floor and brown floor bathroom remodel in Minneapolis with marble countertops, beaded inset cabinets, yellow cabinets, a two-piece toilet, multicolored walls and an undermount sink
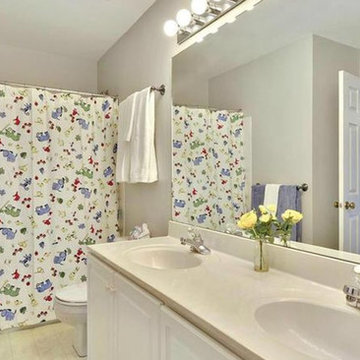
Example of a mid-sized transitional kids' porcelain tile and brown floor bathroom design in DC Metro with raised-panel cabinets, yellow cabinets, gray walls and an integrated sink
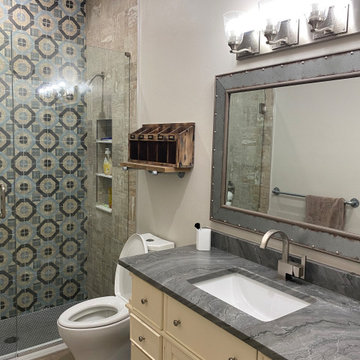
Design By Amy Smith
Small transitional kids' multicolored tile and porcelain tile vinyl floor and brown floor alcove shower photo in Tampa with louvered cabinets, yellow cabinets, white walls, an undermount sink, quartzite countertops, a hinged shower door and gray countertops
Small transitional kids' multicolored tile and porcelain tile vinyl floor and brown floor alcove shower photo in Tampa with louvered cabinets, yellow cabinets, white walls, an undermount sink, quartzite countertops, a hinged shower door and gray countertops
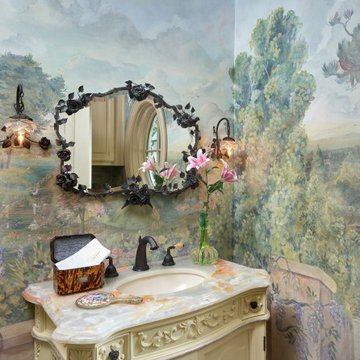
While respecting the history and architecture of the house, we created an updated version of the home’s original personality with contemporary finishes that still feel appropriate, while also incorporating some of the original furniture passed down in the family. Two decades and two teenage sons later, the family needed their home to be more user friendly and to better suit how they live now. We used a lot of unique and upscale finishes that would contrast each other and add panache to the space.
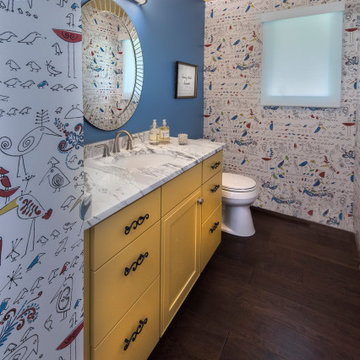
Inspiration for a mid-sized eclectic dark wood floor and brown floor powder room remodel in Denver with flat-panel cabinets, yellow cabinets, a two-piece toilet, multicolored walls, an undermount sink, marble countertops and white countertops
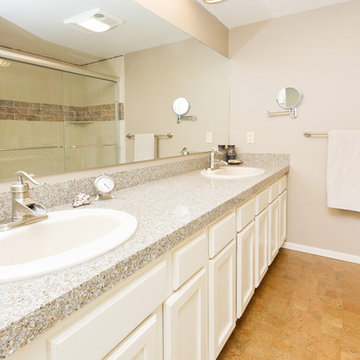
Cork flooring and shower tile install
Anna Gorin Photography
Mid-sized transitional master cork floor and brown floor alcove shower photo in Boise with recessed-panel cabinets, yellow cabinets, a drop-in sink and terrazzo countertops
Mid-sized transitional master cork floor and brown floor alcove shower photo in Boise with recessed-panel cabinets, yellow cabinets, a drop-in sink and terrazzo countertops
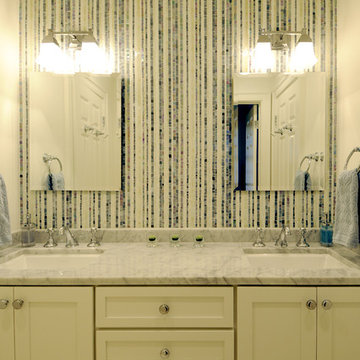
Example of a large trendy master multicolored tile and mosaic tile medium tone wood floor and brown floor bathroom design in New York with shaker cabinets, yellow cabinets, white walls, an undermount sink and quartzite countertops
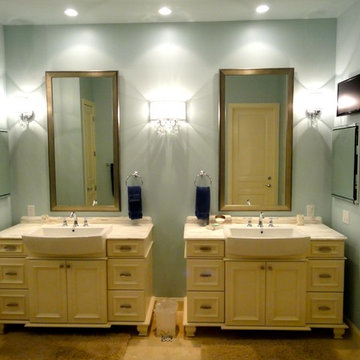
Large elegant master beige tile and ceramic tile ceramic tile and brown floor drop-in bathtub photo in Miami with beaded inset cabinets, yellow cabinets, blue walls and a drop-in sink
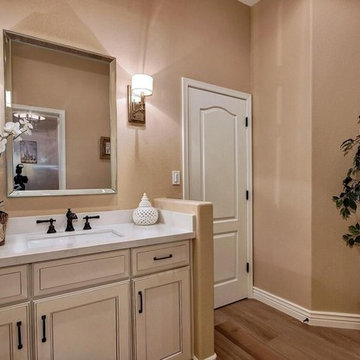
Inspiration for a mid-sized transitional medium tone wood floor and brown floor bathroom remodel in Phoenix with recessed-panel cabinets, yellow cabinets, brown walls and an undermount sink
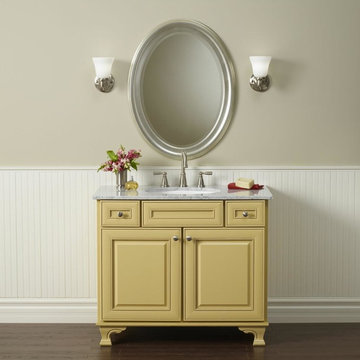
Bathroom - mid-sized traditional master dark wood floor and brown floor bathroom idea in Orange County with raised-panel cabinets, yellow cabinets, beige walls, an undermount sink and marble countertops
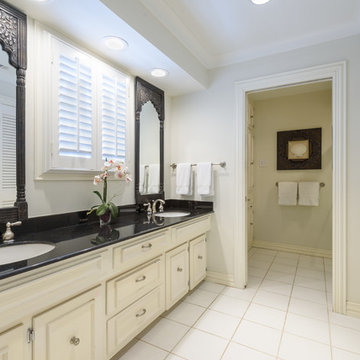
© Mike Healey Photography
Example of a mid-sized classic master dark wood floor and brown floor bathroom design in Dallas with shaker cabinets, yellow cabinets, a one-piece toilet, beige walls, an undermount sink and granite countertops
Example of a mid-sized classic master dark wood floor and brown floor bathroom design in Dallas with shaker cabinets, yellow cabinets, a one-piece toilet, beige walls, an undermount sink and granite countertops
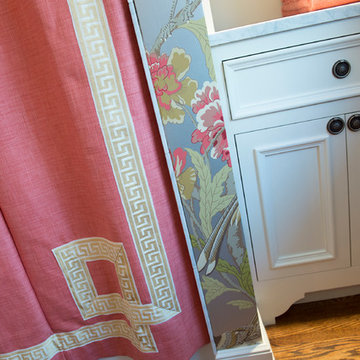
Heather Fenske Photography
Mid-sized transitional 3/4 dark wood floor and brown floor bathroom photo in Minneapolis with beaded inset cabinets, yellow cabinets, a two-piece toilet, multicolored walls, an undermount sink and marble countertops
Mid-sized transitional 3/4 dark wood floor and brown floor bathroom photo in Minneapolis with beaded inset cabinets, yellow cabinets, a two-piece toilet, multicolored walls, an undermount sink and marble countertops
Bath with Yellow Cabinets Ideas
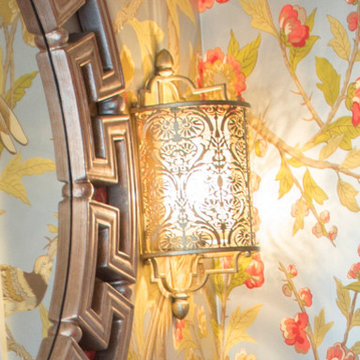
Heather Fenske Photography
Mid-sized transitional 3/4 dark wood floor and brown floor bathroom photo in Minneapolis with beaded inset cabinets, yellow cabinets, a two-piece toilet, multicolored walls, an undermount sink and marble countertops
Mid-sized transitional 3/4 dark wood floor and brown floor bathroom photo in Minneapolis with beaded inset cabinets, yellow cabinets, a two-piece toilet, multicolored walls, an undermount sink and marble countertops
1








