Bath Ideas
Refine by:
Budget
Sort by:Popular Today
1261 - 1280 of 53,218 photos
Item 1 of 3
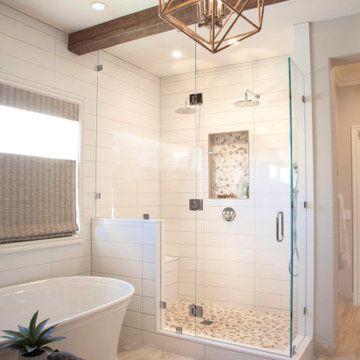
Light and Airy shiplap bathroom was the dream for this hard working couple. The goal was to totally re-create a space that was both beautiful, that made sense functionally and a place to remind the clients of their vacation time. A peaceful oasis. We knew we wanted to use tile that looks like shiplap. A cost effective way to create a timeless look. By cladding the entire tub shower wall it really looks more like real shiplap planked walls.
The center point of the room is the new window and two new rustic beams. Centered in the beams is the rustic chandelier.
Design by Signature Designs Kitchen Bath
Contractor ADR Design & Remodel
Photos by Gail Owens

Bathroom - mid-sized coastal white tile and marble tile marble floor, white floor and double-sink bathroom idea in Minneapolis with shaker cabinets, light wood cabinets, a two-piece toilet, white walls, an undermount sink, quartz countertops, white countertops and a freestanding vanity
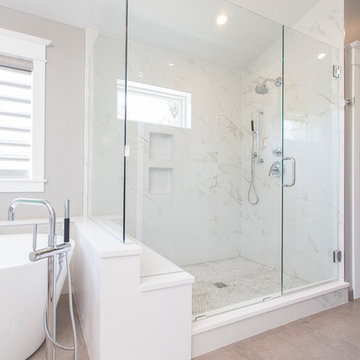
Photographer: Chris Laplante
This gorgeous master bathroom has a modern sophisticated look that will remain timeless. A freestanding tub with floor mount tub fill gives the bathroom a spa like feel. The shower tile is an easy to care for porcelain tile that's made to look like Calcutta marble.
Cabinets = Diamond Cabinets Sterling Maple White 5 pc
Counter top = Caeserstone Piatra Grey #5003, 3CM
Main floor tile = Eleganza Limestone, color: Gris 12x24
Shower tile = Arizona Tile Calcutta Polished 12x24
Shower floor tile = Jeffery Court Chapter 15 Classic
Statuario Hex Mosaic
Wall paint = Benjamin Moore 1473 Gray Huskie, eggshell finish

This ensuite girl’s bathroom doubles as a family room guest bath. Our focus was to create an environment that was somewhat feminine but yet very neutral. The unlacquered brass finishes combined with lava rock flooring and neutral color palette creates a durable yet elegant atmosphere to this compromise.

The stunning master bath remodel includes a large frameless glass shower, elegant freestanding tub and separate custom vanities making it the perfect combination of style and relaxation for this young family.
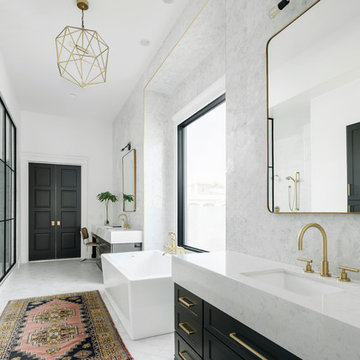
High Res Media
Example of a mid-sized transitional master gray tile and marble tile ceramic tile and gray floor bathroom design in Phoenix with shaker cabinets, black cabinets, a one-piece toilet, white walls, an undermount sink and quartz countertops
Example of a mid-sized transitional master gray tile and marble tile ceramic tile and gray floor bathroom design in Phoenix with shaker cabinets, black cabinets, a one-piece toilet, white walls, an undermount sink and quartz countertops
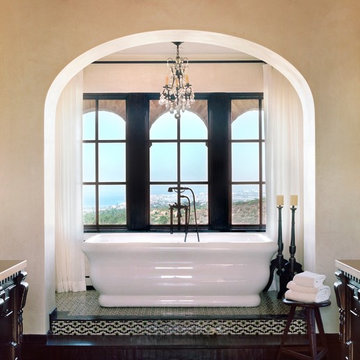
Inspiration for a large timeless master mosaic tile floor and multicolored floor freestanding bathtub remodel in Orange County with a two-piece toilet and beige walls
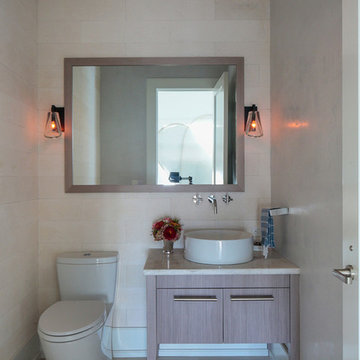
The subtle color palette of taupe gray and crisp white speak volumes in this master bathroom! We wanted this bathroom to be timeless yet also efficient for this established young couple. We made sure to incorporate everything they would need, from their own personal areas to a classic makeup vanity to a sectioned off toilet room! The glass walls on the walk-in shower luster in the bright, sunlit bathroom.
Project designed by interior design firm, Betty Wasserman Art & Interiors. From their Chelsea base, they serve clients in Manhattan and throughout New York City, as well as across the tri-state area and in The Hamptons.
For more about Betty Wasserman, click here: https://www.bettywasserman.com/
To learn more about this project, click here: https://www.bettywasserman.com/spaces/daniels-lane-getaway/

We turned this vanilla, predictable bath into a lux industrial open suite
Bathroom - mid-sized industrial master gray tile and porcelain tile porcelain tile, black floor and single-sink bathroom idea in Chicago with flat-panel cabinets, light wood cabinets, a wall-mount toilet, gray walls, an integrated sink, concrete countertops, gray countertops and a floating vanity
Bathroom - mid-sized industrial master gray tile and porcelain tile porcelain tile, black floor and single-sink bathroom idea in Chicago with flat-panel cabinets, light wood cabinets, a wall-mount toilet, gray walls, an integrated sink, concrete countertops, gray countertops and a floating vanity
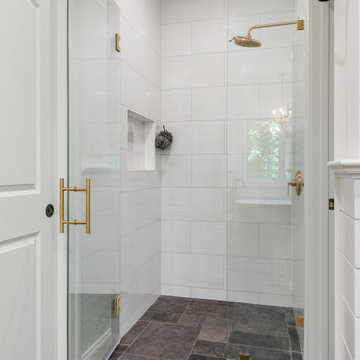
Beautiful curbless shower with a linear drain, niche, frameless glass and gold accent hardware.
Mid-sized urban master white tile and porcelain tile double-sink, porcelain tile, black floor and shiplap wall bathroom photo in Other with light wood cabinets, quartz countertops, a hinged shower door, shaker cabinets, a two-piece toilet, white walls, a vessel sink, white countertops, a niche and a built-in vanity
Mid-sized urban master white tile and porcelain tile double-sink, porcelain tile, black floor and shiplap wall bathroom photo in Other with light wood cabinets, quartz countertops, a hinged shower door, shaker cabinets, a two-piece toilet, white walls, a vessel sink, white countertops, a niche and a built-in vanity
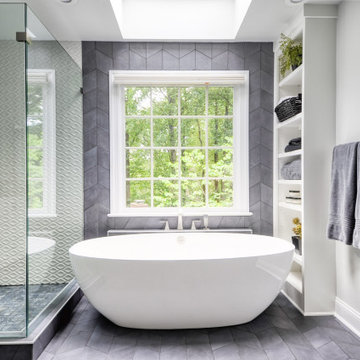
Inspiration for a mid-sized modern master white tile and ceramic tile cement tile floor and gray floor bathroom remodel in DC Metro with recessed-panel cabinets, white cabinets, a two-piece toilet, gray walls, an undermount sink, marble countertops, a hinged shower door and white countertops
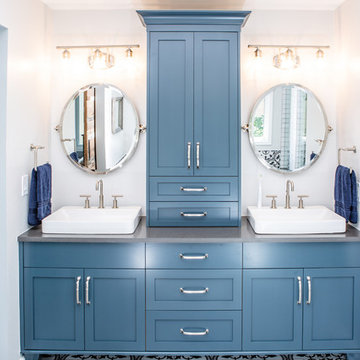
This project is an incredible transformation and the perfect example of successful style mixing! This client, and now a good friend of TVL (as they all become), is a wonderfully eclectic and adventurous one with immense interest in texture play, pops of color, and unique applications. Our scope in this home included a full kitchen renovation, main level powder room renovation, and a master bathroom overhaul. Taking just over a year to complete from the first design phases to final photos, this project was so insanely fun and packs an amazing amount of fun details and lively surprises. The original kitchen was large and fairly functional. However, the cabinetry was dated, the lighting was inefficient and frankly ugly, and the space was lacking personality in general. Our client desired maximized storage and a more personalized aesthetic. The existing cabinets were short and left the nice height of the space under-utilized. We integrated new gray shaker cabinets from Waypoint Living Spaces and ran them to the ceiling to really exaggerate the height of the space and to maximize usable storage as much as possible. The upper cabinets are glass and lit from within, offering display space or functional storage as the client needs. The central feature of this space is the large cobalt blue range from Viking as well as the custom made reclaimed wood range hood floating above. The backsplash along this entire wall is vertical slab of marble look quartz from Pental Surfaces. This matches the expanse of the same countertop that wraps the room. Flanking the range, we installed cobalt blue lantern penny tile from Merola Tile for a playful texture that adds visual interest and class to the entire room. We upgraded the lighting in the ceiling, under the cabinets, and within cabinets--we also installed accent sconces over each window on the sink wall to create cozy and functional illumination. The deep, textured front Whitehaven apron sink is a dramatic nod to the farmhouse aesthetic from KOHLER, and it's paired with the bold and industrial inspired Tournant faucet, also from Kohler. We finalized this space with other gorgeous appliances, a super sexy dining table and chair set from Room & Board, the Paxton dining light from Pottery Barn and a small bar area and pantry on the far end of the space. In the small powder room on the main level, we converted a drab builder-grade space into a super cute, rustic-inspired washroom. We utilized the Bonner vanity from Signature Hardware and paired this with the cute Ashfield faucet from Pfister. The most unique statements in this room include the water-drop light over the vanity from Shades Of Light, the copper-look porcelain floor tile from Pental Surfaces and the gorgeous Cashmere colored Tresham toilet from Kohler. Up in the master bathroom, elegance abounds. Using the same footprint, we upgraded everything in this space to reflect the client's desire for a more bright, patterned and pretty space. Starting at the entry, we installed a custom reclaimed plank barn door with bold large format hardware from Rustica Hardware. In the bathroom, the custom slate blue vanity from Tharp Cabinet Company is an eye catching statement piece. This is paired with gorgeous hardware from Amerock, vessel sinks from Kohler, and Purist faucets also from Kohler. We replaced the old built-in bathtub with a new freestanding soaker from Signature Hardware. The floor tile is a bold, graphic porcelain tile with a classic color scheme. The shower was upgraded with new tile and fixtures throughout: new clear glass, gorgeous distressed subway tile from the Castle line from TileBar, and a sophisticated shower panel from Vigo. We finalized the space with a small crystal chandelier and soft gray paint. This project is a stunning conversion and we are so thrilled that our client can enjoy these personalized spaces for years to come. Special thanks to the amazing Ian Burks of Burks Wurks Construction for bringing this to life!
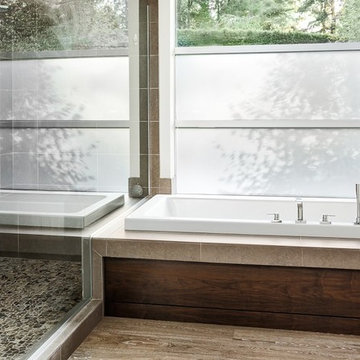
Example of a large transitional master gray tile and porcelain tile pebble tile floor and brown floor bathroom design in Las Vegas with recessed-panel cabinets, gray cabinets, a two-piece toilet, beige walls, an undermount sink, quartz countertops, a hinged shower door and gray countertops
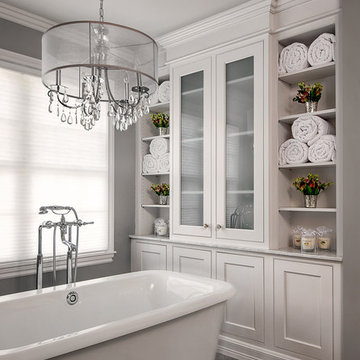
Building a small 6′ x 20′ two-story addition on this 1960 Bloomfield Hills home created room for a gorgeous new master bathroom.
On the second floor, the addition made it possible to expand and re-design the master bath and bedroom. The new bedroom now has an entry foyer and large living space, complete with crown molding and a very large private bath. The new luxurious master bathroom invites room for two at the elongated custom inset furniture vanity by Omega complete with marble countertops. Unique framed mirrors and individual sconces light up each space for separate grooming. The freestanding tub is surrounded by built-in’s with a beautiful Crystorama chandelier above that creates soft ambient lighting for bathing. A separate room with frosted French glass pocket doors hide the toilet and oversized steam shower made for two. Right outside the new shower, warm towels hang on a large wall mounted towel warmer.
By simply adjusting the existing space and adding a small addition, MainStreet Design Build gave these homeowners the bathroom (and bedroom) they had been dreaming about.
Kate Benjamin Photography
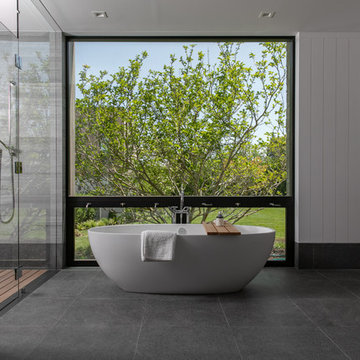
Master bathroom with leather-finish absolute black stone floor and painted panel walls with free-standing tub.
Inspiration for a large contemporary master gray tile and travertine tile bathroom remodel in New York with flat-panel cabinets, medium tone wood cabinets, an undermount sink, limestone countertops, a hinged shower door and gray countertops
Inspiration for a large contemporary master gray tile and travertine tile bathroom remodel in New York with flat-panel cabinets, medium tone wood cabinets, an undermount sink, limestone countertops, a hinged shower door and gray countertops
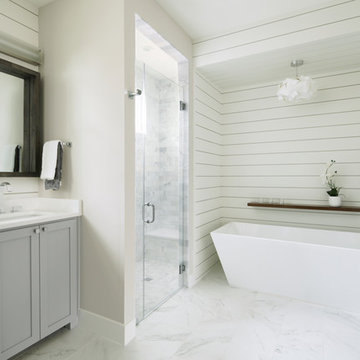
Lars Frazer
Large country master white floor bathroom photo in Austin with shaker cabinets, gray cabinets, white walls, an undermount sink, a hinged shower door and white countertops
Large country master white floor bathroom photo in Austin with shaker cabinets, gray cabinets, white walls, an undermount sink, a hinged shower door and white countertops

Bathroom - large scandinavian master white tile and mosaic tile mosaic tile floor, multicolored floor and double-sink bathroom idea in New York with shaker cabinets, medium tone wood cabinets, a one-piece toilet, white walls, a vessel sink, quartzite countertops, gray countertops and a floating vanity
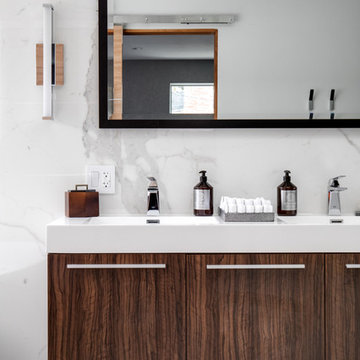
Bathroom - mid-sized modern master white tile and stone slab marble floor and white floor bathroom idea in Orange County with flat-panel cabinets, medium tone wood cabinets, a two-piece toilet, white walls, an integrated sink, quartz countertops, a hinged shower door and white countertops
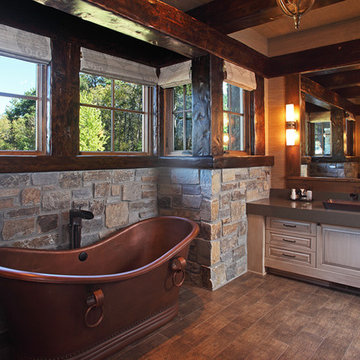
Large mountain style master beige tile and stone tile dark wood floor and beige floor freestanding bathtub photo in Minneapolis with raised-panel cabinets, beige cabinets, beige walls, a vessel sink and quartz countertops
Bath Ideas
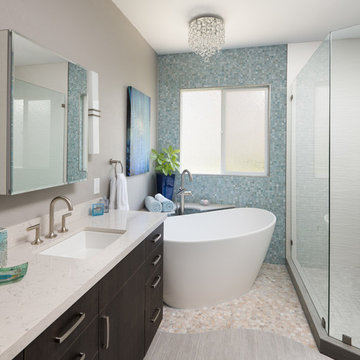
This San Marcos bathroom was transformed with a modern look and porcelain wood tile flooring, the freestanding tub is surrounded by pebble tile flooring with a blue mosaic tile accent wall for a relaxing and spa-like design. Scott Basile, Basile Photography
64







