Multicolored Tile Bath Ideas
Refine by:
Budget
Sort by:Popular Today
1 - 20 of 9,283 photos
Item 1 of 3
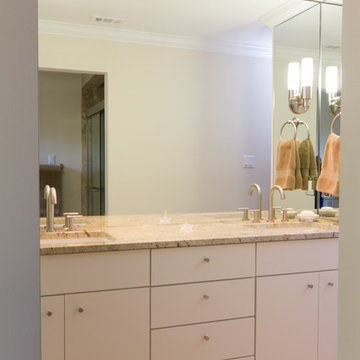
Bath with double vanity
Example of a mid-sized trendy multicolored tile and mirror tile porcelain tile and beige floor bathroom design in Austin with white cabinets, white walls, an undermount sink, granite countertops and white countertops
Example of a mid-sized trendy multicolored tile and mirror tile porcelain tile and beige floor bathroom design in Austin with white cabinets, white walls, an undermount sink, granite countertops and white countertops
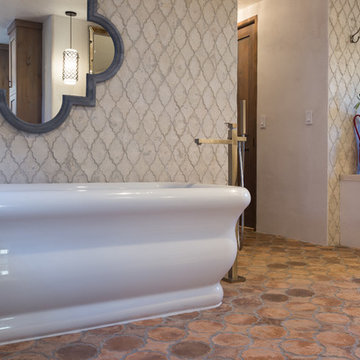
This bathroom straddles the line of many styles; beach, rustic contemporary .
The large white tub anchors the room with the beautiful arabesque tile . A resort bath in your home

This warm and inviting space has great industrial flair. We love the contrast of the black cabinets, plumbing fixtures, and accessories against the bright warm tones in the tile. Pebble tile was used as accent through the space, both in the niches in the tub and shower areas as well as for the backsplash behind the sink. The vanity is front and center when you walk into the space from the master bedroom. The framed medicine cabinets on the wall and drawers in the vanity provide great storage. The deep soaker tub, taking up pride-of-place at one end of the bathroom, is a great place to relax after a long day. A walk-in shower at the other end of the bathroom balances the space. The shower includes a rainhead and handshower for a luxurious bathing experience. The black theme is continued into the shower and around the glass panel between the toilet and shower enclosure. The shower, an open, curbless, walk-in, works well now and will be great as the family grows up and ages in place.

Black and White bathroom as part of a West LA Spec Home project.
Example of a mid-sized minimalist multicolored tile and ceramic tile porcelain tile, black floor and single-sink tub/shower combo design in Los Angeles with shaker cabinets, white cabinets, an undermount tub, a one-piece toilet, solid surface countertops and white countertops
Example of a mid-sized minimalist multicolored tile and ceramic tile porcelain tile, black floor and single-sink tub/shower combo design in Los Angeles with shaker cabinets, white cabinets, an undermount tub, a one-piece toilet, solid surface countertops and white countertops

A frosted glass door was selected for the entry door into the water closet so light was transfer from the skylights into the ceiling into the enclosed toilet room.

Julie Austin Photography
Mid-sized transitional master multicolored tile and glass sheet ceramic tile doorless shower photo in Other with raised-panel cabinets, white cabinets, a hot tub, green walls, an undermount sink and quartz countertops
Mid-sized transitional master multicolored tile and glass sheet ceramic tile doorless shower photo in Other with raised-panel cabinets, white cabinets, a hot tub, green walls, an undermount sink and quartz countertops

Sliding shower door - small modern 3/4 multicolored tile and porcelain tile porcelain tile and single-sink sliding shower door idea in Other with flat-panel cabinets, white cabinets, an integrated sink, quartz countertops and white countertops

Mike and Anne of Barrington Hills desperately needed to update and renovate both their kid’s hall bath and guest bath, and in their 1980’s home each project presented a different set of unique challenges to overcome. When they set out to identify the right remodeling company to partner with, it was important to find a company that could help them to visualize design solutions for the bath renovations. When they came across Advance Design Studio’s website, they were immediately drawn to the solution-oriented remodeling process and the family friendly company.
They say they chose Advance Design because of the integrated approach of “Common Sense Remodeling”, making the design, project management and construction all happen in one place. When they met with Project Designer Michelle Lecinski, they knew they chose the right company. “Michelle’s excellent work on the initial designs made it easy to proceed with Advance Design Studio,” Mike said.
Like most homeowners anticipating a big renovation project, they had some healthy fears; with two bathrooms being remodeled at the same time they worried about timeframes and staying within budget. With the help of Michelle, and the “Common Sense” guidelines, they were confident that Advance Design would stay true, orchestrating all the moving parts to stay within both the estimated timeline and budget.
The guest bath offered the biggest design challenge. A dormer obstruction made the already cramped shower awkward to access. Mike and Anne also wanted the shower size to be expanded, making it more accommodating. Working with Advance’s construction expert DJ Yurik, Michelle relocated the shower concealing the original dormer and creating a larger, more comfortable and aesthetically pleasing guest shower.
The unsightly and not at all user-friendly closet was removed and replaced with elegant White Maple Dura Supreme cabinetry with much improved function featuring dual tall linen cabinets, a special makeup area and two sinks, providing a dual vanity which was extremely important for better guest use.
The Fossil Brown quartz countertop is in pleasing contrast to the white cabinetry, and coordinates nicely with the mocha porcelain tile gracing the shower for an accent. The decorative glazed turquoise tile backsplash, tile border, and bottle niche adds a taste of marine green to the room, while marble-looking porcelain tile makes guests feel they are staying in a 5-star hotel. Polished nickel Kohler plumbing fixtures were chosen to add a touch of sophistication. This renovated guest bath is comfortable and elegant, and Anne and Mike’s house guests may never want to leave!
“The end result was updated and restyled bathrooms that the client will enjoy and increase the value of their home,” Designer Michelle said.
The children’s hall bath had its own set of challenges. The current placement of the sink was not conducive to the best use of the existing space, nor did it allow for any visual interest, something Advance’s designers always work to achieve even within the tight confines of a small bath. Advance removed the linen closet and used the gain in wall space to create a dramatic focal point on the vanity wall. They also took additional space that wasn’t being used for new Storm Gray Dura Supreme tall built-in linen cabinets, creating functional storage space that the former bath lacked. A customized glass splash panel was created for the bath, and the high ceilings with skylights were accented with a custom-made track lighting fixture featuring industrial pipe and cage materials.
Authentic cement encaustic tile was used wall to wall surrounding the vanity to create a dramatic and interesting back drop for the new elegant and stately furniture-like double sink wall. Hand-made encaustic tile originated in Western Europe beginning in the 1850’s and reminded Mike and Anne of tile they had seen and loved from their travels overseas. Today, encaustic tile has made a re-appearance in today’s modern bath design with its wide array of appealing patterns and artistic use of color.
Oil rubbed bronze Kohler fixtures echo the black accents in the beautiful tile pattern and reflect the matte black of the unique lighting detail. Easy to maintain Blanca Arabescato Quartz countertops add practicality and natural beauty and compliments the warm wood porcelain tile floors. This handsome bath has generated praise from friends and family even before it’s complete unveiling as photos of the space leaked out on social media! It’s not only completely functional to use, but especially pretty to look at.
“Advance Design Studio did a terrific job for us. We really appreciated how easy it was to work with them on a complex project of the complete remodeling of two bathrooms. They very capably handled all the details from design, to project management, to construction. It is a great group of people to work with and we would welcome the opportunity to work with them again anytime,” Mike said.

Bathroom - mid-sized mediterranean master ceramic tile and multicolored tile blue floor and double-sink bathroom idea in Atlanta with flat-panel cabinets, medium tone wood cabinets, white walls, quartzite countertops, beige countertops, a built-in vanity and an undermount sink

A tile and glass shower features a shower head rail system that is flanked by windows on both sides. The glass door swings out and in. The wall visible from the door when you walk in is a one inch glass mosaic tile that pulls all the colors from the room together. Brass plumbing fixtures and brass hardware add warmth. Limestone tile floors add texture. Pendants were used on each side of the vanity and reflect in the framed mirror.

mid-century modern bathroom with terrazzo countertop, hexagonal sink, custom walnut mirror with white powder coated shelf, teal hexagonal ceramic tiles, Porcelanosa textured large format white tile, gray oak cabinet, Edison bulb sconce hanging light fixtures.
Modernes Badezimmer aus der Mitte des Jahrhunderts mit Terrazzo-Arbeitsplatte, sechseckiges Waschbecken, maßgefertigter Spiegel aus Nussbaumholz mit weißer, pulverbeschichteter Ablage, sechseckige Keramikfliesen in Tealachs, großformatige weiße Fliesen mit Porcelanosa-Struktur, Schrank aus grauer Eiche, Hängeleuchten mit Edison-Glühbirne.

Echoed by an eye-catching niche in the shower, bright orange and blue bathroom tiles and matching trim from Fireclay Tile give this boho-inspired kids' bath a healthy dose of pep. Sample handmade bathroom tiles at FireclayTile.com. Handmade trim options available.
FIRECLAY TILE SHOWN
Ogee Floor Tile in Ember
Handmade Cove Base Tile in Lake Tahoe
Ogee Shower Niche Tile in Lake Tahoe
Handmade Shower Niche Trim in Ember
DESIGN
Maria Causey Interior Design
PHOTOS
Christy Kosnic

Simple clean design...in this master bathroom renovation things were kept in the same place but in a very different interpretation. The shower is where the exiting one was, but the walls surrounding it were taken out, a curbless floor was installed with a sleek tile-over linear drain that really goes away. A free-standing bathtub is in the same location that the original drop in whirlpool tub lived prior to the renovation. The result is a clean, contemporary design with some interesting "bling" effects like the bubble chandelier and the mirror rounds mosaic tile located in the back of the niche.
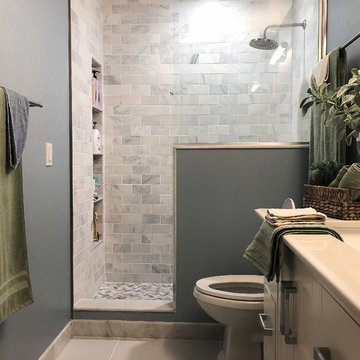
This bathroom was originally separated by a wall between the toilet and vanity. We removed the wall to combine the space which afforded the customer a larger vanity size, from 30 inches to 42 inches long. We also removed the original bulk head above the shower which allowed the shower to extend to the ceiling completely. The customer chose marble subway tile for the shower walls, marble herringbone tile for the shower floor and as an accent in the shower niche, and marble sills for the shower entry and encasing the pony wall. The floor is gray oblong ceramic tiles which were finished with marble baseboard.

Master bath renovation, look at the gorgeous shower door!
Mid-sized cottage master multicolored tile and subway tile cement tile floor, multicolored floor and double-sink bathroom photo in Denver with raised-panel cabinets, white cabinets, a built-in vanity, a two-piece toilet, gray walls, an undermount sink, quartz countertops, multicolored countertops and a niche
Mid-sized cottage master multicolored tile and subway tile cement tile floor, multicolored floor and double-sink bathroom photo in Denver with raised-panel cabinets, white cabinets, a built-in vanity, a two-piece toilet, gray walls, an undermount sink, quartz countertops, multicolored countertops and a niche
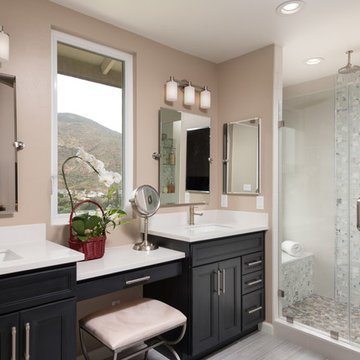
This San Carlos transformation features a Starmark maple corona villa black finish vanity with Piedrafina glacier white counter tops. The pre-primed colonial style baseboards tie together the vanity with the double-head shower with a bench seat. The shower features Schuler waterproofing emseer flat Venetian pebble floors and Lucente stone pattern blend wall. Photos by Scott Basile.

Michael Kaskel
Small transitional multicolored tile and glass tile medium tone wood floor and brown floor powder room photo in Baltimore with furniture-like cabinets, gray cabinets, a one-piece toilet, blue walls, an undermount sink and laminate countertops
Small transitional multicolored tile and glass tile medium tone wood floor and brown floor powder room photo in Baltimore with furniture-like cabinets, gray cabinets, a one-piece toilet, blue walls, an undermount sink and laminate countertops
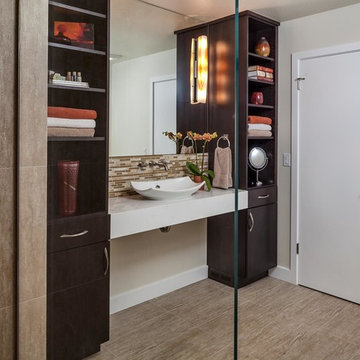
Adjacent to the barrier-free entry on the upper ground-level floor, this bathroom may serve as the future master should mobility become an issue.
Example of a mid-sized trendy 3/4 multicolored tile and stone tile porcelain tile walk-in shower design in Seattle with a vessel sink, flat-panel cabinets, dark wood cabinets, quartz countertops, a one-piece toilet and beige walls
Example of a mid-sized trendy 3/4 multicolored tile and stone tile porcelain tile walk-in shower design in Seattle with a vessel sink, flat-panel cabinets, dark wood cabinets, quartz countertops, a one-piece toilet and beige walls
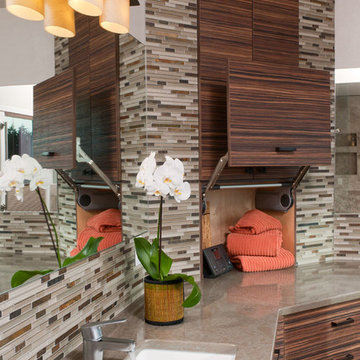
Design and remodel by Trisa & Co. Interior Design and Pantry and Latch.
Eric Neurath Photography
Example of a large zen master multicolored tile and porcelain tile porcelain tile bathroom design in Seattle with an undermount sink, flat-panel cabinets, dark wood cabinets, quartz countertops, a two-piece toilet and gray walls
Example of a large zen master multicolored tile and porcelain tile porcelain tile bathroom design in Seattle with an undermount sink, flat-panel cabinets, dark wood cabinets, quartz countertops, a two-piece toilet and gray walls
Multicolored Tile Bath Ideas
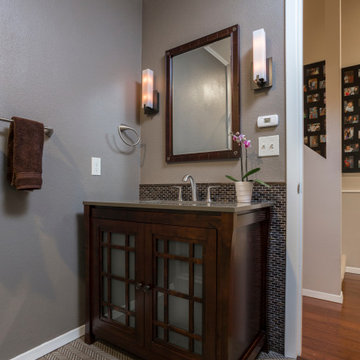
When my clients bought the house, the original guest bathroom was orange with fruit stencils and commercial rubber baseboards. The final bathroom celebrated my client's Asian ancestry and provided a modern space for their guests. A variety of textures allude to organic elements and anchor the small space.
1







