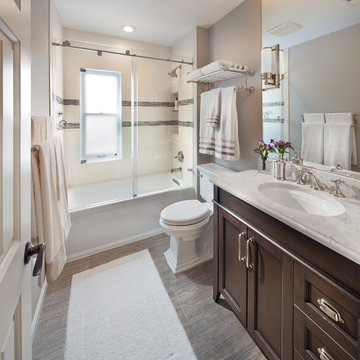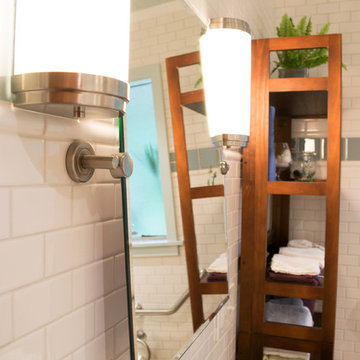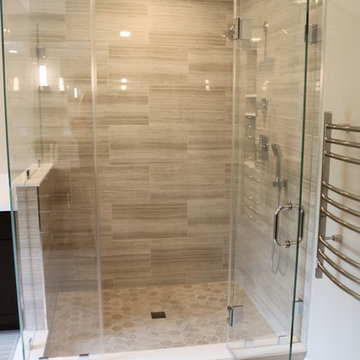Ceramic Tile Bath with Dark Wood Cabinets Ideas
Refine by:
Budget
Sort by:Popular Today
1 - 20 of 21,730 photos
Item 1 of 3

This dog shower was finished with materials to match the walk-in shower made for the humans. White subway tile with ivory wall caps, decorative stone pan, and modern adjustable wand.

Morgan Howarth Photography
Inspiration for a mid-sized timeless gray tile and ceramic tile ceramic tile tub/shower combo remodel in DC Metro with an undermount sink, recessed-panel cabinets, dark wood cabinets and gray walls
Inspiration for a mid-sized timeless gray tile and ceramic tile ceramic tile tub/shower combo remodel in DC Metro with an undermount sink, recessed-panel cabinets, dark wood cabinets and gray walls

Our client’s charming cottage was no longer meeting the needs of their family. We needed to give them more space but not lose the quaint characteristics that make this little historic home so unique. So we didn’t go up, and we didn’t go wide, instead we took this master suite addition straight out into the backyard and maintained 100% of the original historic façade.
Master Suite
This master suite is truly a private retreat. We were able to create a variety of zones in this suite to allow room for a good night’s sleep, reading by a roaring fire, or catching up on correspondence. The fireplace became the real focal point in this suite. Wrapped in herringbone whitewashed wood planks and accented with a dark stone hearth and wood mantle, we can’t take our eyes off this beauty. With its own private deck and access to the backyard, there is really no reason to ever leave this little sanctuary.
Master Bathroom
The master bathroom meets all the homeowner’s modern needs but has plenty of cozy accents that make it feel right at home in the rest of the space. A natural wood vanity with a mixture of brass and bronze metals gives us the right amount of warmth, and contrasts beautifully with the off-white floor tile and its vintage hex shape. Now the shower is where we had a little fun, we introduced the soft matte blue/green tile with satin brass accents, and solid quartz floor (do you see those veins?!). And the commode room is where we had a lot fun, the leopard print wallpaper gives us all lux vibes (rawr!) and pairs just perfectly with the hex floor tile and vintage door hardware.
Hall Bathroom
We wanted the hall bathroom to drip with vintage charm as well but opted to play with a simpler color palette in this space. We utilized black and white tile with fun patterns (like the little boarder on the floor) and kept this room feeling crisp and bright.

Guest Bath and Powder Room. Vintage dresser from the client's family re-purposed as the vanity with a modern marble sink.
photo: David Duncan Livingston

Tilting mirror over traditional vanity in hall guest bathroom. Bathroom completely redone in subway tiles. Existing bathtub replaced with new curved wall tub with sliding door.

The owners of this 1958 mid-century modern home desired a refreshing new master bathroom that was open and bright. The previous bathroom felt dark and cramped, with dated fixtures. A new bathroom was designed, borrowing much needed space from the neighboring garage, and allowing for a larger shower, a generous vanity with integrated trough sink and a soaking tub.

Photos by Andrew Giammarco Photography.
Alcove shower - mid-sized contemporary 3/4 white tile and ceramic tile concrete floor and gray floor alcove shower idea in Seattle with shaker cabinets, white walls, a vessel sink, quartz countertops, a hinged shower door, white countertops and dark wood cabinets
Alcove shower - mid-sized contemporary 3/4 white tile and ceramic tile concrete floor and gray floor alcove shower idea in Seattle with shaker cabinets, white walls, a vessel sink, quartz countertops, a hinged shower door, white countertops and dark wood cabinets

photo credit: Bob Morris
Inspiration for a mid-sized contemporary master beige tile and ceramic tile porcelain tile alcove shower remodel in San Francisco with an integrated sink, flat-panel cabinets, dark wood cabinets, beige walls and quartz countertops
Inspiration for a mid-sized contemporary master beige tile and ceramic tile porcelain tile alcove shower remodel in San Francisco with an integrated sink, flat-panel cabinets, dark wood cabinets, beige walls and quartz countertops

This is a custom floating, Walnut vanity. The blue tile back splash, and hanging lights complement the Walnut drawers, and give this bathroom a very modern look.

View of the expansive walk in, open shower of the Master Bathroom.
Shower pan is Emser Riviera pebble tile, in a four color blend. Shower walls are Bedrosians Barrel 8x48" tile in Harvest, installed in a vertical offset pattern.
The exterior wall of the open shower is custom patchwork wood cladding, enclosed by exposed beams. Robe hooks on the back wall of the shower are Delta Dryden double hooks in brilliance stainless.
Master bathroom flooring and floor base is 12x24" Bedrosians, from the Simply collection in Modern Coffee, flooring is installed in an offset pattern.
Bathroom vanity is circular sawn rustic alder from Big Horn Cabinetry, finished in dark walnut. Doors are shaker style. The textured cast iron square knobs are from Signature Hardware.
Vanity countertop and backsplash is engineered quartz from Pental in "Coastal Gray". Dual sinks are undermounted and from the Kohler Ladena collection. Towel ring is from the Kohler Stately collection in brushed nickel.
Bathrooms walls and ceiling are painted in Sherwin Williams "Kilim Beige."

Huge trendy master black and white tile and ceramic tile white floor bathroom photo in Cincinnati with flat-panel cabinets, dark wood cabinets, white walls and a vessel sink

Art Gray, Art Gray Photography
Trendy yellow tile and ceramic tile mosaic tile floor and black floor bathroom photo in Los Angeles with flat-panel cabinets, dark wood cabinets, multicolored walls, an undermount sink and quartz countertops
Trendy yellow tile and ceramic tile mosaic tile floor and black floor bathroom photo in Los Angeles with flat-panel cabinets, dark wood cabinets, multicolored walls, an undermount sink and quartz countertops

Paint by Sherwin Williams
Body Color - Agreeable Gray - SW 7029
Trim Color - Dover White - SW 6385
Media Room Wall Color - Accessible Beige - SW 7036
Floor & Wall Tile by Macadam Floor & Design
Tile Countertops & Shower Walls by Florida Tile
Tile Product Sequence in Drift (or in Breeze)
Shower Wall Accent Tile by Marazzi
Tile Product Luminescence in Silver
Shower Niche and Mud Set Shower Pan Tile by Tierra Sol
Tile Product - Driftwood in Brown Hexagon Mosaic
Sinks by Decolav
Sink Faucet by Delta Faucet
Windows by Milgard Windows & Doors
Window Product Style Line® Series
Window Supplier Troyco - Window & Door
Window Treatments by Budget Blinds
Lighting by Destination Lighting
Fixtures by Crystorama Lighting
Interior Design by Creative Interiors & Design
Custom Cabinetry & Storage by Northwood Cabinets
Customized & Built by Cascade West Development
Photography by ExposioHDR Portland
Original Plans by Alan Mascord Design Associates

Shower your bathroom in our lush green Seedling subway tile for the ultimate escape.
DESIGN
Interior Blooms Design Co.
PHOTOS
Emily Kennedy Photography
Tile Shown: 2" & 6" Hexagon in Calcite; 3x6 & Cori Molding in Seedling

Photography by Andrew Pogue
Mid-sized transitional 3/4 white tile and ceramic tile mosaic tile floor and gray floor alcove shower photo in Denver with flat-panel cabinets, dark wood cabinets, gray walls, an undermount sink, quartz countertops, a hinged shower door, a two-piece toilet and white countertops
Mid-sized transitional 3/4 white tile and ceramic tile mosaic tile floor and gray floor alcove shower photo in Denver with flat-panel cabinets, dark wood cabinets, gray walls, an undermount sink, quartz countertops, a hinged shower door, a two-piece toilet and white countertops

Beautiful master bathroom renovation. We demolished all of the previous finishes and coverings, down to the studs including removal of the drop in soaking tub and tile deck. We framed out for a new enlarged shower, installed beautiful Eleganza tile throughout, a niche in the shower, Covered Bridge cabinets, quartz vanity tops with a matching shower curb, kneewall cap, and shelves in niche, new electric, new plumbing fixtures, and a Warmly Yours heated towel bar.

Our clients had been in their home since the early 1980’s and decided it was time for some updates. We took on the kitchen, two bathrooms and a powder room.
This petite master bathroom primarily had storage and space planning challenges. Since the wife uses a larger bath down the hall, this bath is primarily the husband’s domain and was designed with his needs in mind. We started out by converting an existing alcove tub to a new shower since the tub was never used. The custom shower base and decorative tile are now visible through the glass shower door and help to visually elongate the small room. A Kohler tailored vanity provides as much storage as possible in a small space, along with a small wall niche and large medicine cabinet to supplement. “Wood” plank tile, specialty wall covering and the darker vanity and glass accents give the room a more masculine feel as was desired. Floor heating and 1 piece ceramic vanity top add a bit of luxury to this updated modern feeling space.
Designed by: Susan Klimala, CKD, CBD
Photography by: Michael Alan Kaskel
For more information on kitchen and bath design ideas go to: www.kitchenstudio-ge.com

a bathroom was added between the existing garage and home. A window couldn't be added, so a skylight brings needed sunlight into the space.
WoodStone Inc, General Contractor
Home Interiors, Cortney McDougal, Interior Design
Draper White Photography

Geri cruickshank Eaker
Small minimalist master gray tile and ceramic tile porcelain tile bathroom photo in Charlotte with a vessel sink, dark wood cabinets, a one-piece toilet and gray walls
Small minimalist master gray tile and ceramic tile porcelain tile bathroom photo in Charlotte with a vessel sink, dark wood cabinets, a one-piece toilet and gray walls
Ceramic Tile Bath with Dark Wood Cabinets Ideas

Inspiration for a small contemporary master beige tile and ceramic tile porcelain tile and gray floor alcove shower remodel in Seattle with flat-panel cabinets, dark wood cabinets, an undermount tub, gray walls, a vessel sink, quartzite countertops and a hinged shower door
1







