Bath with Recessed-Panel Cabinets Ideas
Refine by:
Budget
Sort by:Popular Today
1 - 20 of 19,469 photos
Item 1 of 3

Goals
While their home provided them with enough square footage, the original layout caused for many rooms to be underutilized. The closed off kitchen and dining room were disconnected from the other common spaces of the home causing problems with circulation and limited sight-lines. A tucked-away powder room was also inaccessible from the entryway and main living spaces in the house.
Our Design Solution
We sought out to improve the functionality of this home by opening up walls, relocating rooms, and connecting the entryway to the mudroom. By moving the kitchen into the formerly over-sized family room, it was able to really become the heart of the home with access from all of the other rooms in the house. Meanwhile, the adjacent family room was made into a cozy, comfortable space with updated fireplace and new cathedral style ceiling with skylights. The powder room was relocated to be off of the entry, making it more accessible for guests.
A transitional style with rustic accents was used throughout the remodel for a cohesive first floor design. White and black cabinets were complimented with brass hardware and custom wood features, including a hood top and accent wall over the fireplace. Between each room, walls were thickened and archway were put in place, providing the home with even more character.

No strangers to remodeling, the new owners of this St. Paul tudor knew they could update this decrepit 1920 duplex into a single-family forever home.
A list of desired amenities was a catalyst for turning a bedroom into a large mudroom, an open kitchen space where their large family can gather, an additional exterior door for direct access to a patio, two home offices, an additional laundry room central to bedrooms, and a large master bathroom. To best understand the complexity of the floor plan changes, see the construction documents.
As for the aesthetic, this was inspired by a deep appreciation for the durability, colors, textures and simplicity of Norwegian design. The home’s light paint colors set a positive tone. An abundance of tile creates character. New lighting reflecting the home’s original design is mixed with simplistic modern lighting. To pay homage to the original character several light fixtures were reused, wallpaper was repurposed at a ceiling, the chimney was exposed, and a new coffered ceiling was created.
Overall, this eclectic design style was carefully thought out to create a cohesive design throughout the home.
Come see this project in person, September 29 – 30th on the 2018 Castle Home Tour.
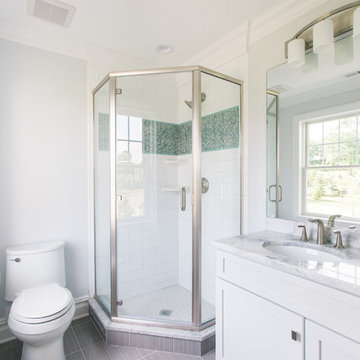
Bathroom 2
Anne Molnar Photography
Example of a small classic 3/4 white tile and ceramic tile ceramic tile and gray floor corner shower design in New York with recessed-panel cabinets, white cabinets, a one-piece toilet, gray walls, an undermount sink, granite countertops and a hinged shower door
Example of a small classic 3/4 white tile and ceramic tile ceramic tile and gray floor corner shower design in New York with recessed-panel cabinets, white cabinets, a one-piece toilet, gray walls, an undermount sink, granite countertops and a hinged shower door
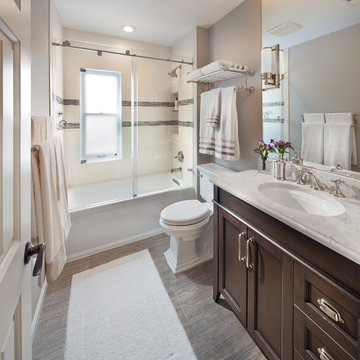
Morgan Howarth Photography
Inspiration for a mid-sized timeless gray tile and ceramic tile ceramic tile tub/shower combo remodel in DC Metro with an undermount sink, recessed-panel cabinets, dark wood cabinets and gray walls
Inspiration for a mid-sized timeless gray tile and ceramic tile ceramic tile tub/shower combo remodel in DC Metro with an undermount sink, recessed-panel cabinets, dark wood cabinets and gray walls
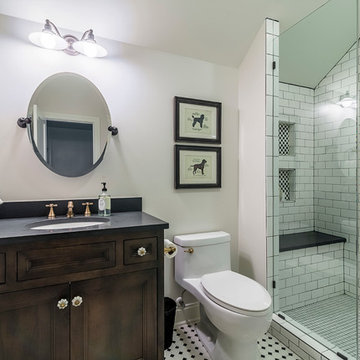
Rolfe Hokanson
Inspiration for a mid-sized transitional 3/4 black and white tile and ceramic tile ceramic tile bathroom remodel in Chicago with recessed-panel cabinets, gray cabinets, white walls, an undermount sink and granite countertops
Inspiration for a mid-sized transitional 3/4 black and white tile and ceramic tile ceramic tile bathroom remodel in Chicago with recessed-panel cabinets, gray cabinets, white walls, an undermount sink and granite countertops
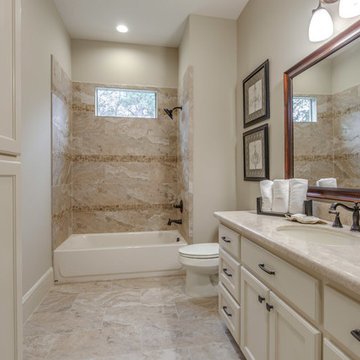
Mid-sized tuscan master beige tile and ceramic tile ceramic tile and beige floor bathroom photo in Houston with recessed-panel cabinets, white cabinets, a one-piece toilet, beige walls and an undermount sink

This vanity comes from something of a dream home! What woman wouldn't be happy with something like this?
Alcove shower - mid-sized farmhouse master ceramic tile and black floor alcove shower idea in Other with dark wood cabinets, a one-piece toilet, gray walls, a drop-in sink, marble countertops, a hinged shower door and recessed-panel cabinets
Alcove shower - mid-sized farmhouse master ceramic tile and black floor alcove shower idea in Other with dark wood cabinets, a one-piece toilet, gray walls, a drop-in sink, marble countertops, a hinged shower door and recessed-panel cabinets
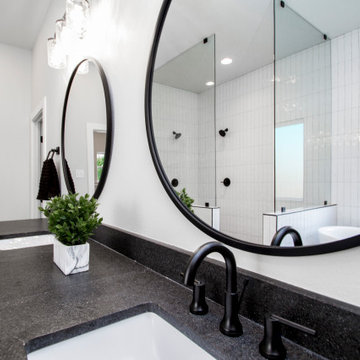
Bathroom - mid-sized transitional master white tile and ceramic tile ceramic tile and black floor bathroom idea in Little Rock with recessed-panel cabinets, white cabinets, a two-piece toilet, gray walls, an undermount sink, soapstone countertops and black countertops

Remodeler: Michels Homes
Interior Design: Jami Ludens, Studio M Interiors
Cabinetry Design: Megan Dent, Studio M Kitchen and Bath
Photography: Scott Amundson Photography

A closer look at the bathroom cabinetry, Carrera countertop, and rehabbed door with restored door hardware.
Inspiration for a small timeless 3/4 white tile and subway tile ceramic tile and white floor alcove shower remodel in San Francisco with white cabinets, white walls, an undermount sink, quartzite countertops, a hinged shower door and recessed-panel cabinets
Inspiration for a small timeless 3/4 white tile and subway tile ceramic tile and white floor alcove shower remodel in San Francisco with white cabinets, white walls, an undermount sink, quartzite countertops, a hinged shower door and recessed-panel cabinets

Jeri Koegal
Inspiration for a mid-sized transitional master stone tile ceramic tile and beige floor bathroom remodel in Orange County with recessed-panel cabinets, gray cabinets, quartz countertops, beige walls, a drop-in sink and a hinged shower door
Inspiration for a mid-sized transitional master stone tile ceramic tile and beige floor bathroom remodel in Orange County with recessed-panel cabinets, gray cabinets, quartz countertops, beige walls, a drop-in sink and a hinged shower door

Double shower - mid-sized country 3/4 green tile and terra-cotta tile ceramic tile, gray floor and single-sink double shower idea in Nashville with recessed-panel cabinets, green cabinets, a two-piece toilet, blue walls, an undermount sink, marble countertops, a hinged shower door, gray countertops and a built-in vanity
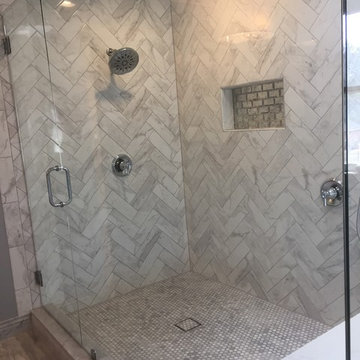
Example of a mid-sized transitional master gray tile and stone tile ceramic tile and beige floor corner shower design in Little Rock with white cabinets, gray walls, an undermount sink, a hinged shower door, recessed-panel cabinets and white countertops

We didn’t want the floor to be the cool thing in the room that steals the show, so we picked an interesting color and painted the ceiling as well. This bathroom invites you to look up and down equally.

Guest bathroom remodel in Dallas, TX by Kitchen Design Concepts.
This Girl's Bath features cabinetry by WW Woods Eclipse with a square flat panel door style, maple construction, and a finish of Arctic paint with a Slate Highlight / Brushed finish. Hand towel holder, towel bar and toilet tissue holder from Kohler Bancroft Collection in polished chrome. Heated mirror over vanity with interior storage and lighting. Tile -- Renaissance 2x2 Hex White tile, Matte finish in a straight lay; Daltile Rittenhouse Square Cove 3x6 Tile K101 White as base mold throughout; Arizona Tile H-Line Series 3x6 Denim Glossy in a brick lay up the wall, window casing and built-in niche and matching curb and bullnose pieces. Countertop -- 3 cm Caesarstone Frosty Carina. Vanity sink -- Toto Undercounter Lavatory with SanaGloss Cotton. Vanity faucet-- Widespread faucet with White ceramic lever handles. Tub filler - Kohler Devonshire non-diverter bath spout polished chrome. Shower control – Kohler Bancroft valve trim with white ceramic lever handles. Hand Shower & Slider Bar - one multifunction handshower with Slide Bar. Commode - Toto Maris Wall-Hung Dual-Flush Toilet Cotton w/ Rectangular Push Plate Dual Button White.
Photos by Unique Exposure Photography

Robert Clark
Inspiration for a mid-sized timeless gray tile and ceramic tile ceramic tile drop-in bathtub remodel in Charlotte with recessed-panel cabinets, white cabinets, granite countertops, an undermount sink and green walls
Inspiration for a mid-sized timeless gray tile and ceramic tile ceramic tile drop-in bathtub remodel in Charlotte with recessed-panel cabinets, white cabinets, granite countertops, an undermount sink and green walls

This modern bathroom design in Cohasset is a striking, stylish room with a Tedd Wood Luxury Line Cabinetry Monticello door style vanity in a vibrant blue finish with black glaze that includes both open and closed storage. The cabinet finish is beautifully contrasted by an Alleanza Calacatta Bettogli polished countertop, with the sills, built in shower bench and back splash all using the same material supplied by Boston Bluestone. Atlas Hardwares Elizabeth Collection in warm brass is the perfect hardware to complement the blue cabinetry in this vibrant bathroom remodel, along with the Kate & Laurel Minuette 24 x 36 mirror in gold and Mitzi Anya wall sconces in brass. The vanity space includes two Kohler Archer undermount sinks with Grohe Atrio collection faucets. The freestanding Victoria + Albert Trivento bathtub pairs with a Grohe Atrio floor mounted tub faucet. The tub area includes a custom designed archway and recessed shelves that make this a stunning focal point in the bathroom design. The custom alcove shower enclosure includes a built in bench, corner shelves, and accent tiled niche, along with Grohe standard and handheld showerheads. The tile selections from MSI are both a practical and stylish element of this design with Dymo Stripe White 12 x 24 glossy tile on the shower walls, Bianco Dolomite Pinwheel polished tile for the niche, and Georama Grigio polished tile for the shower floor. The bathroom floor is Bianco Dolomite 12 x 24 polished tile. Every element of this bathroom design works together to create a stunning, vibrant space.

Example of a small classic master white tile ceramic tile, multicolored floor and single-sink alcove bathtub design in DC Metro with recessed-panel cabinets, gray cabinets, a one-piece toilet, white walls, a drop-in sink, granite countertops, white countertops and a niche
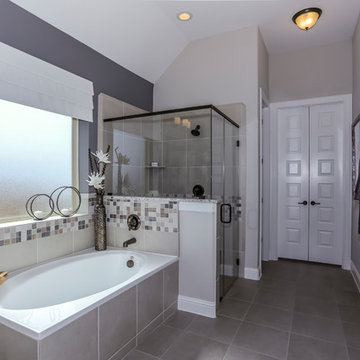
Bathroom - large rustic master beige tile and stone tile ceramic tile and beige floor bathroom idea in Houston with recessed-panel cabinets, white cabinets, gray walls, an undermount sink, granite countertops and a hinged shower door
Bath with Recessed-Panel Cabinets Ideas
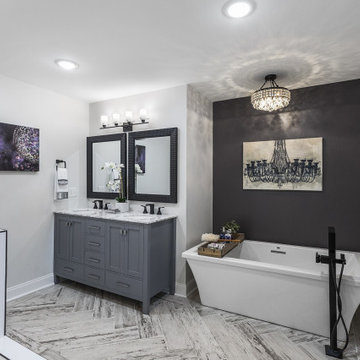
Large elegant master white tile and ceramic tile ceramic tile, gray floor and double-sink bathroom photo in Wilmington with recessed-panel cabinets, gray cabinets, a one-piece toilet, white walls, an undermount sink, marble countertops, a hinged shower door, gray countertops and a freestanding vanity
1







