Bath Ideas
Refine by:
Budget
Sort by:Popular Today
1261 - 1280 of 71,427 photos
Item 1 of 3

Calacatta marble floor tile was installed in a diamond pattern in the hall bathroom and a coordinating basketweave mosaic was used in the large walk-in shower. We converted a small linen closet to open shelving to make towels and toiletries easily accessible to guests.

A masterpiece of light and design, this gorgeous Beverly Hills contemporary is filled with incredible moments, offering the perfect balance of intimate corners and open spaces.
A large driveway with space for ten cars is complete with a contemporary fountain wall that beckons guests inside. An amazing pivot door opens to an airy foyer and light-filled corridor with sliding walls of glass and high ceilings enhancing the space and scale of every room. An elegant study features a tranquil outdoor garden and faces an open living area with fireplace. A formal dining room spills into the incredible gourmet Italian kitchen with butler’s pantry—complete with Miele appliances, eat-in island and Carrara marble countertops—and an additional open living area is roomy and bright. Two well-appointed powder rooms on either end of the main floor offer luxury and convenience.
Surrounded by large windows and skylights, the stairway to the second floor overlooks incredible views of the home and its natural surroundings. A gallery space awaits an owner’s art collection at the top of the landing and an elevator, accessible from every floor in the home, opens just outside the master suite. Three en-suite guest rooms are spacious and bright, all featuring walk-in closets, gorgeous bathrooms and balconies that open to exquisite canyon views. A striking master suite features a sitting area, fireplace, stunning walk-in closet with cedar wood shelving, and marble bathroom with stand-alone tub. A spacious balcony extends the entire length of the room and floor-to-ceiling windows create a feeling of openness and connection to nature.
A large grassy area accessible from the second level is ideal for relaxing and entertaining with family and friends, and features a fire pit with ample lounge seating and tall hedges for privacy and seclusion. Downstairs, an infinity pool with deck and canyon views feels like a natural extension of the home, seamlessly integrated with the indoor living areas through sliding pocket doors.
Amenities and features including a glassed-in wine room and tasting area, additional en-suite bedroom ideal for staff quarters, designer fixtures and appliances and ample parking complete this superb hillside retreat.
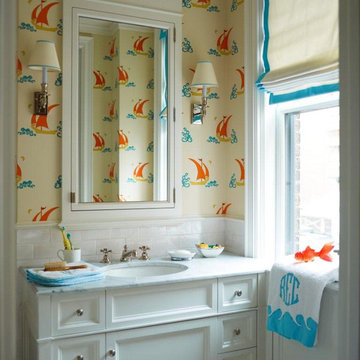
The children's bathrooms are playful and colorful. The custom built vanity is integrated into the wainscot. Interior Design by Ashley Whitakker.
Example of a small classic kids' gray tile marble floor tub/shower combo design in New York with an undermount sink, flat-panel cabinets, white cabinets, marble countertops, a two-piece toilet and multicolored walls
Example of a small classic kids' gray tile marble floor tub/shower combo design in New York with an undermount sink, flat-panel cabinets, white cabinets, marble countertops, a two-piece toilet and multicolored walls
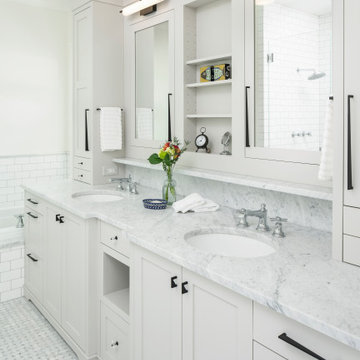
This master bathroom is light and bright. Unique cabinetry with cabinets and drawers on both sides of this large double vanity provide the perfect storage for bathroom necessities. This custom home was designed and built by Meadowlark Design+Build in Ann Arbor, Michigan. Photography by Joshua Caldwell.
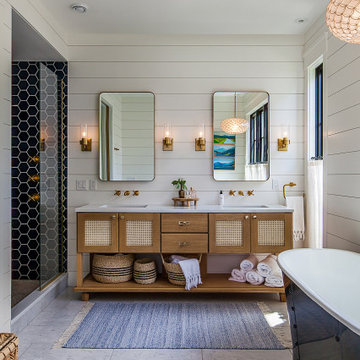
Primary ensuite of a coastal style lake home
freestanding tub
Meadowlark, Meadowlark Design+Build, Ann Arbor, MI, Michigan, design-build, lake home, Serena & Lily, Chain of Lakes, board and batten
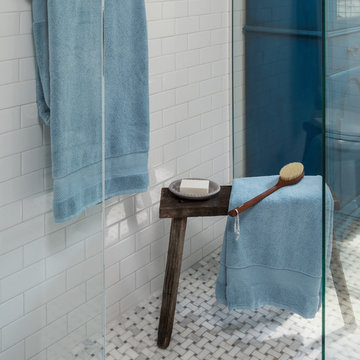
Detail of gray marble basket weave flooring.
Inspiration for a mid-sized craftsman white tile and ceramic tile marble floor and gray floor bathroom remodel in St Louis with white cabinets, a two-piece toilet, gray walls and a pedestal sink
Inspiration for a mid-sized craftsman white tile and ceramic tile marble floor and gray floor bathroom remodel in St Louis with white cabinets, a two-piece toilet, gray walls and a pedestal sink
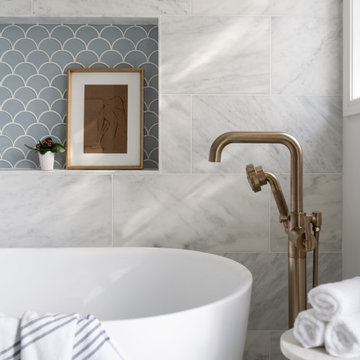
Bathroom - large master marble tile marble floor, white floor and double-sink bathroom idea in Boston with blue cabinets, a bidet, gray walls, an undermount sink, quartz countertops, a hinged shower door, white countertops, a niche and a freestanding vanity
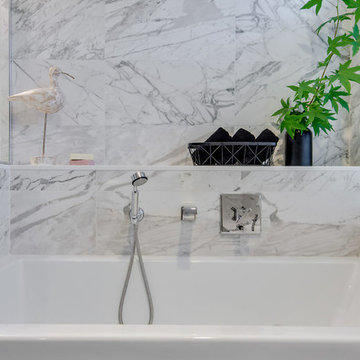
Inspiration for a large contemporary master marble floor and black floor bathroom remodel in Seattle with recessed-panel cabinets, dark wood cabinets, gray walls, an undermount sink, quartz countertops and white countertops
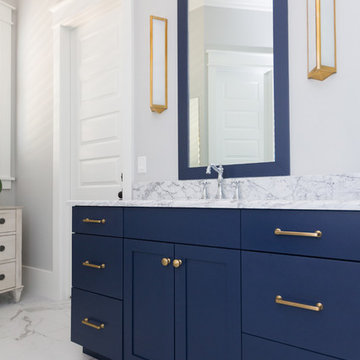
Bathroom - mid-sized coastal master white tile and marble tile marble floor and white floor bathroom idea in Charleston with blue cabinets, a two-piece toilet, blue walls, a vessel sink, marble countertops, a hinged shower door, white countertops and shaker cabinets

Inspiration for a small transitional master gray tile and marble tile marble floor and gray floor tub/shower combo remodel with flat-panel cabinets, medium tone wood cabinets, an undermount tub, gray walls, an undermount sink, quartzite countertops, a hinged shower door and gray countertops

A beautifully remodeled primary bathroom ensuite inspired by the homeowner’s European travels.
This spacious bathroom was dated and had a cold cave like shower. The homeowner desired a beautiful space with a European feel, like the ones she discovered on her travels to Europe. She also wanted a privacy door separating the bathroom from her bedroom.
The designer opened up the closed off shower by removing the soffit and dark cabinet next to the shower to add glass and let light in. Now the entire room is bright and airy with marble look porcelain tile throughout. The archway was added to frame in the under-mount tub. The double vanity in a soft gray paint and topped with Corian Quartz compliments the marble tile. The new chandelier along with the chrome fixtures add just the right amount of luxury to the room. Now when you come in from the bedroom you are enticed to come in and stay a while in this beautiful space.
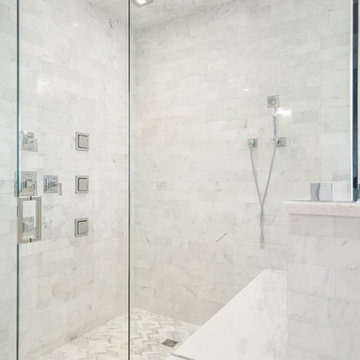
When we work on a private residence, we take every care to understand and respect that this is not just a property, structure or set of blueprints. This is your home. We listen first, working with your vision and sense of style, but combining your ideas with our extensive knowledge of finishes, materials and how to consider every last detail in order to create an overall look and feel that will really "wow."
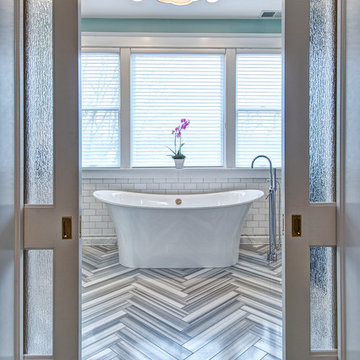
Frosted pocket doors seductively invite you into this master bath retreat. Marble flooring meticulously cut into a herringbone pattern draws your eye to the stunning Victoria and Albert soaking tub. The window shades filter the natural light to produce a romantic quality to this spa-like oasis.
Toulouse Victoria & Albert Tub
Ann Sacks Tile (walls are White Thassos, floor is Asher Grey and shower floor is White Thassos/Celeste Blue Basket weave)
JADO Floor mounted tub fill in polished chrome
Paint is Sherwin Williams "Waterscape" #SW6470
Matthew Harrer Photography
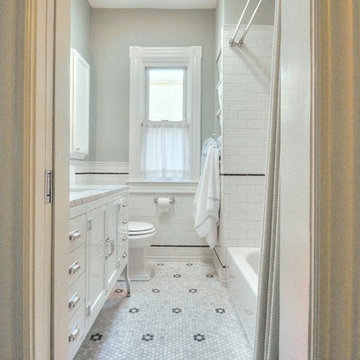
Lisa Garcia Architecture + Interior Design
Mid-sized elegant master black and white tile and ceramic tile marble floor alcove bathtub photo in DC Metro with an undermount sink, flat-panel cabinets, white cabinets, marble countertops, a two-piece toilet and green walls
Mid-sized elegant master black and white tile and ceramic tile marble floor alcove bathtub photo in DC Metro with an undermount sink, flat-panel cabinets, white cabinets, marble countertops, a two-piece toilet and green walls
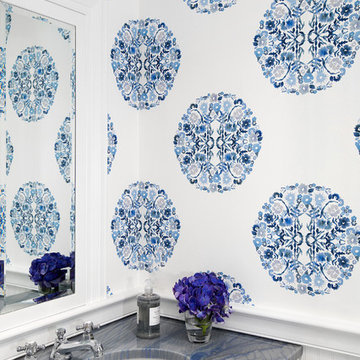
Small beach style marble floor bathroom photo in New York with shaker cabinets, white cabinets and marble countertops
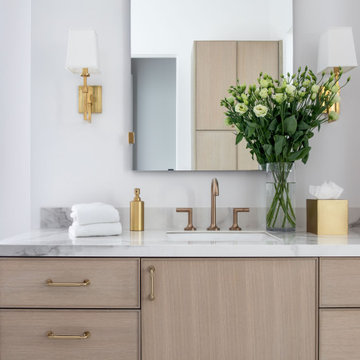
Example of a huge transitional master gray tile marble floor and gray floor bathroom design in Houston with light wood cabinets, white walls, a drop-in sink, a hinged shower door and a built-in vanity
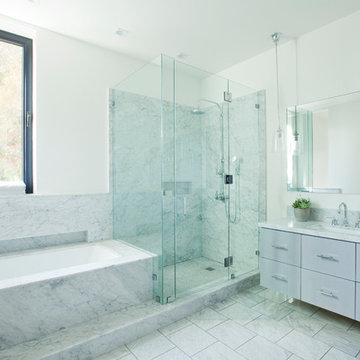
Bathroom. Photography by Manolo Langis
Located at the intersection where Sunset Boulevard meets the Pacific Ocean, this iconic board formed concrete structure was neglected for years. SUBU Design Architecture was brought in to reimagine the space along with a team of professionals. Through a collective effort, this unique structure has been reorganize to fit a variety of lifestyles and commercial needs.
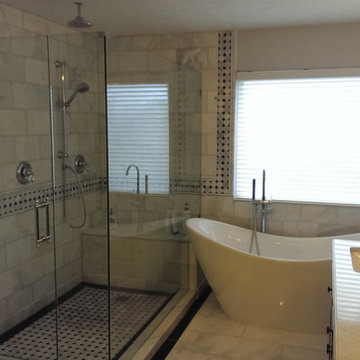
Bathroom - mid-sized transitional master gray tile and marble tile marble floor bathroom idea in Other with white walls, an undermount sink and marble countertops

Furniture inspired dual vanities flank the most spectacular soaker tub in the center of the sight lines in this beautiful space. Erin for Visual Comfort lighting and elaborate Venetian mirrors uplevel the sparkle in a breathtaking room.
Bath Ideas
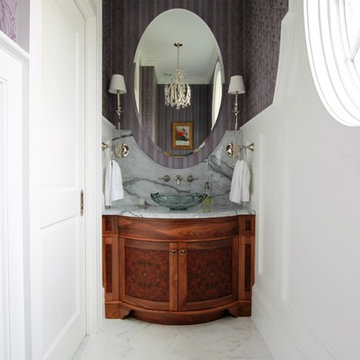
This is a walnut burl vanity that we custom-made. We worked closely with the homeowner and architects to achieve the look they wanted. This walnut burl veneer was hand stitched by our craftsmen. There is a nice curve on the face of this vanity that really makes a statement.
Photo Melis Kemp
64







