Bath with Open Cabinets Ideas
Refine by:
Budget
Sort by:Popular Today
1 - 20 of 1,357 photos
Item 1 of 3
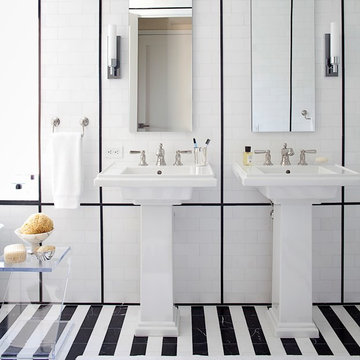
Example of a mid-sized trendy master white tile and subway tile marble floor bathroom design in Louisville with open cabinets, white walls and a pedestal sink
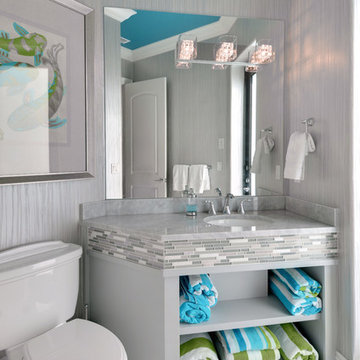
Inspiration for a contemporary gray tile marble floor powder room remodel in Miami with open cabinets, gray cabinets, an undermount sink and gray walls
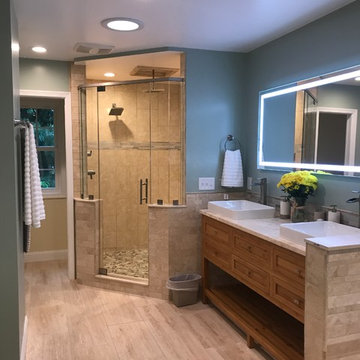
Inspiration for a large transitional master green tile and travertine tile marble floor bathroom remodel in DC Metro with open cabinets, medium tone wood cabinets, a two-piece toilet, green walls, a vessel sink, marble countertops and a hinged shower door

Example of a large trendy master beige tile, white tile and marble tile marble floor and white floor bathroom design in San Diego with open cabinets, medium tone wood cabinets, a wall-mount toilet, white walls, a vessel sink and wood countertops
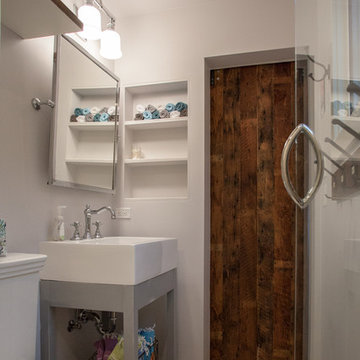
White cararra marble bathroom in classic ogee shape on the floor of this bathroom, a console sink with custom built gray wood base, and a sliding barn door made out of reclaimed wood!

Large trendy master white tile and marble tile marble floor and gray floor bathroom photo in Cleveland with open cabinets, dark wood cabinets, an undermount tub, beige walls, a vessel sink and marble countertops

Established in 1895 as a warehouse for the spice trade, 481 Washington was built to last. With its 25-inch-thick base and enchanting Beaux Arts facade, this regal structure later housed a thriving Hudson Square printing company. After an impeccable renovation, the magnificent loft building’s original arched windows and exquisite cornice remain a testament to the grandeur of days past. Perfectly anchored between Soho and Tribeca, Spice Warehouse has been converted into 12 spacious full-floor lofts that seamlessly fuse Old World character with modern convenience. Steps from the Hudson River, Spice Warehouse is within walking distance of renowned restaurants, famed art galleries, specialty shops and boutiques. With its golden sunsets and outstanding facilities, this is the ideal destination for those seeking the tranquil pleasures of the Hudson River waterfront.
Expansive private floor residences were designed to be both versatile and functional, each with 3 to 4 bedrooms, 3 full baths, and a home office. Several residences enjoy dramatic Hudson River views.
This open space has been designed to accommodate a perfect Tribeca city lifestyle for entertaining, relaxing and working.
This living room design reflects a tailored “old world” look, respecting the original features of the Spice Warehouse. With its high ceilings, arched windows, original brick wall and iron columns, this space is a testament of ancient time and old world elegance.
The master bathroom was designed with tradition in mind and a taste for old elegance. it is fitted with a fabulous walk in glass shower and a deep soaking tub.
The pedestal soaking tub and Italian carrera marble metal legs, double custom sinks balance classic style and modern flair.
The chosen tiles are a combination of carrera marble subway tiles and hexagonal floor tiles to create a simple yet luxurious look.
Photography: Francis Augustine
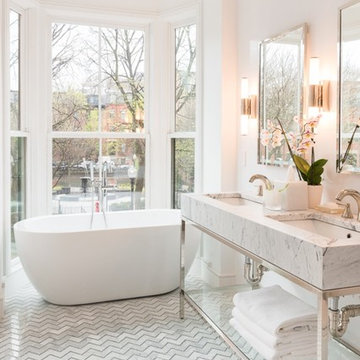
Transitional white tile marble floor freestanding bathtub photo in Boston with an undermount sink, open cabinets and white walls

bath remodelers, bath, remodeler, remodelers, renovation, bath designers, cabinetry, countertops, cabinets, clean lines, modern storage,, glass backsplash, general contractor, renovation, renovating, luxury, unique, high end homes, design build firms, custom construction, luxury homes,
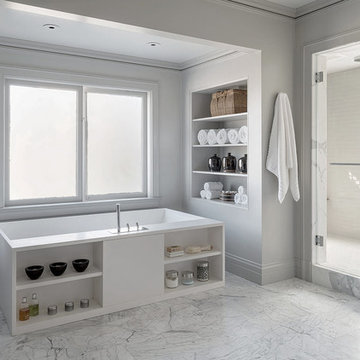
Large transitional master marble floor freestanding bathtub photo in San Francisco with open cabinets, white cabinets and marble countertops
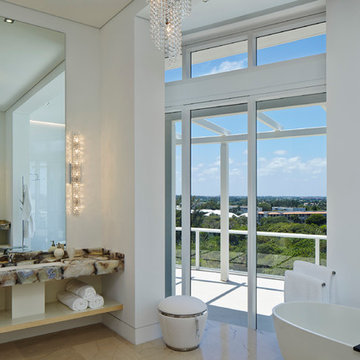
Example of a large trendy master white tile and ceramic tile marble floor bathroom design in Miami with an undermount sink, open cabinets, light wood cabinets, solid surface countertops, a wall-mount toilet and white walls
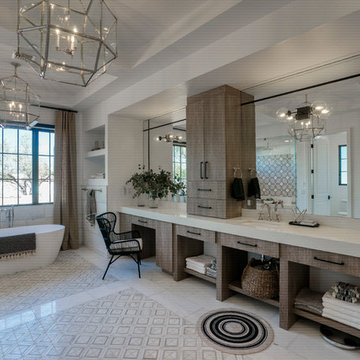
Example of a large trendy master marble floor and gray floor bathroom design in Phoenix with open cabinets, medium tone wood cabinets, white walls, an undermount sink, quartz countertops and white countertops
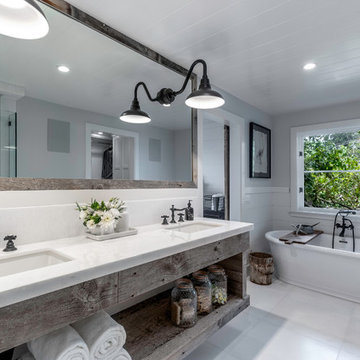
Large country master white tile and marble tile marble floor and white floor freestanding bathtub photo in Orange County with open cabinets, gray cabinets, white walls, an undermount sink, marble countertops and white countertops
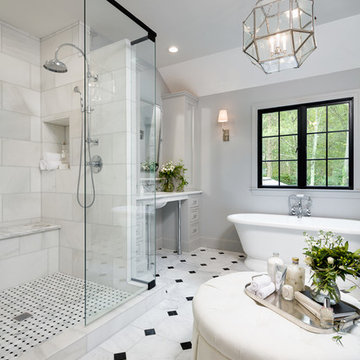
Large elegant master black and white tile and stone tile marble floor bathroom photo in Other with an undermount sink, marble countertops, open cabinets, gray cabinets, a one-piece toilet and gray walls
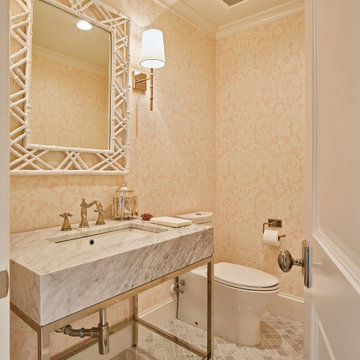
Ken Vaughan - Vaughan Creative Media
Powder room - mid-sized transitional gray tile and stone tile marble floor and gray floor powder room idea with a two-piece toilet, pink walls, marble countertops, open cabinets and a console sink
Powder room - mid-sized transitional gray tile and stone tile marble floor and gray floor powder room idea with a two-piece toilet, pink walls, marble countertops, open cabinets and a console sink
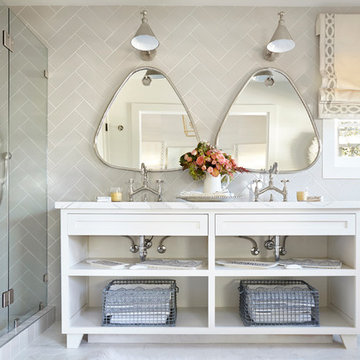
Michelle Drewes Photography
Inspiration for a mid-sized transitional 3/4 gray tile and porcelain tile marble floor and white floor alcove shower remodel in Chicago with open cabinets, white cabinets, white walls, marble countertops, a hinged shower door and a console sink
Inspiration for a mid-sized transitional 3/4 gray tile and porcelain tile marble floor and white floor alcove shower remodel in Chicago with open cabinets, white cabinets, white walls, marble countertops, a hinged shower door and a console sink
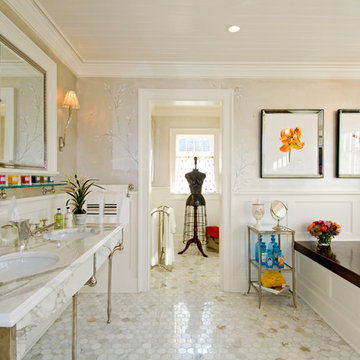
Mid-sized transitional master white tile and stone tile marble floor drop-in bathtub photo in New York with an undermount sink, open cabinets, quartz countertops and beige walls
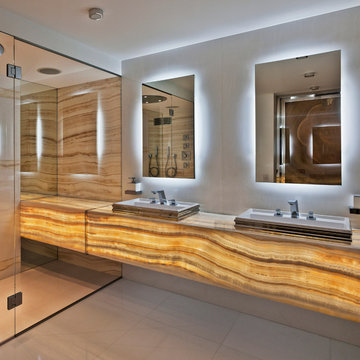
Contemporary Bathroom
Doorless shower - large contemporary master white tile and stone slab marble floor doorless shower idea in New York with open cabinets, yellow cabinets, white walls, onyx countertops and a drop-in sink
Doorless shower - large contemporary master white tile and stone slab marble floor doorless shower idea in New York with open cabinets, yellow cabinets, white walls, onyx countertops and a drop-in sink
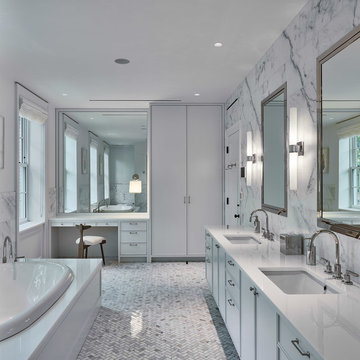
Joe Kitchen
Example of a large transitional master white tile and marble tile marble floor and white floor corner shower design in New York with open cabinets, white cabinets, a one-piece toilet, white walls, an integrated sink, quartz countertops and a hinged shower door
Example of a large transitional master white tile and marble tile marble floor and white floor corner shower design in New York with open cabinets, white cabinets, a one-piece toilet, white walls, an integrated sink, quartz countertops and a hinged shower door
Bath with Open Cabinets Ideas
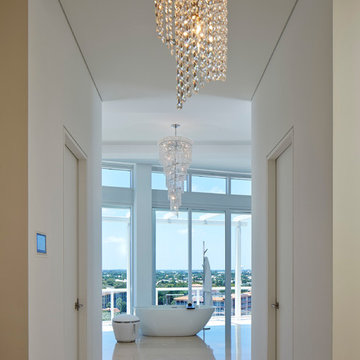
Inspiration for a large contemporary master white tile and ceramic tile marble floor bathroom remodel in Miami with an undermount sink, open cabinets, light wood cabinets, solid surface countertops, a wall-mount toilet and white walls
1







