Gray Bath Ideas
Refine by:
Budget
Sort by:Popular Today
1 - 20 of 12,415 photos
Item 1 of 3
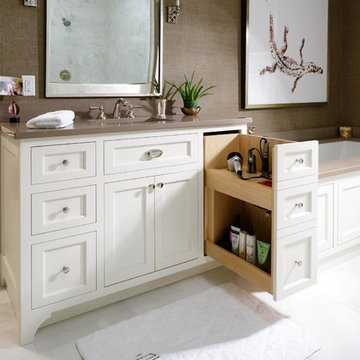
This Bathroom Cabinet Design was by Austin, Bryant, Moore. Photographer: Marty Paoletta
Bathroom - mid-sized traditional master gray tile and subway tile marble floor bathroom idea in Nashville with white cabinets, an undermount tub, brown walls, an undermount sink, quartz countertops and recessed-panel cabinets
Bathroom - mid-sized traditional master gray tile and subway tile marble floor bathroom idea in Nashville with white cabinets, an undermount tub, brown walls, an undermount sink, quartz countertops and recessed-panel cabinets

Example of a small but roomy powder room with marble hexagon ceramic mosaic tile, wainscoting, wallpaper from wallmur.com, free standing vanity, light fixture from West Elm and two piece toilet. Remodel in Erie, Colorado.
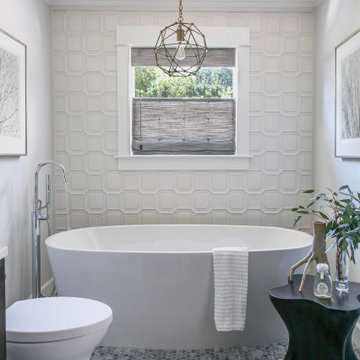
Example of a transitional master ceramic tile and white tile marble floor and gray floor freestanding bathtub design in San Francisco with a one-piece toilet and gray walls
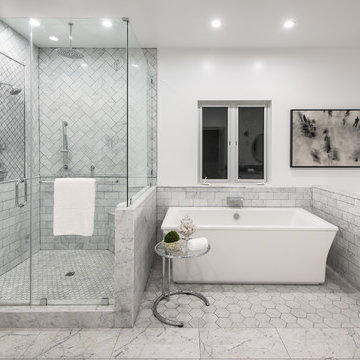
Master bathroom with spacious walk-in shower with dual showerheads. Large freestanding spa tub. Marble tiles finishes in shower, on floor and walls.
Bathroom - large contemporary master gray tile and marble tile marble floor and gray floor bathroom idea in Los Angeles with white walls and a hinged shower door
Bathroom - large contemporary master gray tile and marble tile marble floor and gray floor bathroom idea in Los Angeles with white walls and a hinged shower door

Inspiration for a mid-sized transitional 3/4 white tile and porcelain tile gray floor and marble floor bathroom remodel in Los Angeles with shaker cabinets, white cabinets, a one-piece toilet, pink walls, an undermount sink, multicolored countertops and marble countertops

A Modern Farmhouse set in a prairie setting exudes charm and simplicity. Wrap around porches and copious windows make outdoor/indoor living seamless while the interior finishings are extremely high on detail. In floor heating under porcelain tile in the entire lower level, Fond du Lac stone mimicking an original foundation wall and rough hewn wood finishes contrast with the sleek finishes of carrera marble in the master and top of the line appliances and soapstone counters of the kitchen. This home is a study in contrasts, while still providing a completely harmonious aura.

This Guest Bath was awarded 2nd Place in the ASID LEGACY OF DESIGN TEXAS 2015 for Traditional Bathroom. Interior Design and styling by Dona Rosene Interiors.
Photography by Michael Hunter.

Galina Coada photography
Farmhouse style guest bathroom.
Removed the tub/shower combo and replaced everything in this small guest bathroom for visiting elderly parents.
Easier access for bathing.
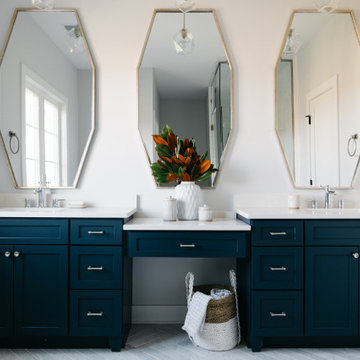
Example of a country marble floor, white floor and double-sink bathroom design in Chicago with shaker cabinets, blue cabinets, white walls, an undermount sink and white countertops

An expansive traditional master bath featuring cararra marble, a vintage soaking tub, a 7' walk in shower, polished nickel fixtures, pental quartz, and a custom walk in closet

Jeff McNamara Photography
Bathroom - large transitional master white tile and stone tile marble floor bathroom idea in New York with gray cabinets, white walls, an undermount sink, marble countertops and flat-panel cabinets
Bathroom - large transitional master white tile and stone tile marble floor bathroom idea in New York with gray cabinets, white walls, an undermount sink, marble countertops and flat-panel cabinets

We love how the mix of materials-- dark metals, white oak cabinetry and marble flooring-- all work together to create this sophisticated and relaxing space.

The layout of the master bathroom was created to be perfectly symmetrical which allowed us to incorporate his and hers areas within the same space. The bathtub crates a focal point seen from the hallway through custom designed louvered double door and the shower seen through the glass towards the back of the bathroom enhances the size of the space. Wet areas of the floor are finished in honed marble tiles and the entire floor was treated with any slip solution to ensure safety of the homeowners. The white marble background give the bathroom a light and feminine backdrop for the contrasting dark millwork adding energy to the space and giving it a complimentary masculine presence.
Storage is maximized by incorporating the two tall wood towers on either side of each vanity – it provides ample space needed in the bathroom and it is only 12” deep which allows you to find things easier that in traditional 24” deep cabinetry. Manmade quartz countertops are a functional and smart choice for white counters, especially on the make-up vanity. Vanities are cantilevered over the floor finished in natural white marble with soft organic pattern allow for full appreciation of the beauty of nature.
This home has a lot of inside/outside references, and even in this bathroom, the large window located inside the steam shower uses electrochromic glass (“smart” glass) which changes from clear to opaque at the push of a button. It is a simple, convenient, and totally functional solution in a bathroom.
The center of this bathroom is a freestanding tub identifying his and hers side and it is set in front of full height clear glass shower enclosure allowing the beauty of stone to continue uninterrupted onto the shower walls.
Photography: Craig Denis
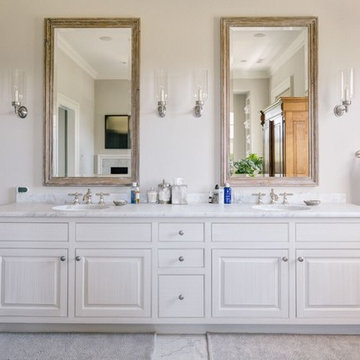
Bathroom - huge transitional gray tile, white tile and stone tile marble floor and gray floor bathroom idea in Other with raised-panel cabinets, white cabinets, gray walls, an undermount sink, a two-piece toilet, marble countertops and a hinged shower door

Across the room, a stand-alone tub, naturally lit by the generous skylight overhead. New windows bring more of the outside in.
Freestanding bathtub - large contemporary master blue tile, gray tile, white tile and pebble tile marble floor and white floor freestanding bathtub idea in San Francisco with dark wood cabinets, white walls, a drop-in sink and quartzite countertops
Freestanding bathtub - large contemporary master blue tile, gray tile, white tile and pebble tile marble floor and white floor freestanding bathtub idea in San Francisco with dark wood cabinets, white walls, a drop-in sink and quartzite countertops

Luxury spa bath
Inspiration for a large transitional master gray tile and marble tile marble floor and gray floor bathroom remodel in Milwaukee with gray cabinets, a two-piece toilet, white walls, an undermount sink, quartz countertops, a hinged shower door and white countertops
Inspiration for a large transitional master gray tile and marble tile marble floor and gray floor bathroom remodel in Milwaukee with gray cabinets, a two-piece toilet, white walls, an undermount sink, quartz countertops, a hinged shower door and white countertops

This home was featured in the January 2016 edition of HOME & DESIGN Magazine. To see the rest of the home tour as well as other luxury homes featured, visit http://www.homeanddesign.net/dream-house-prato-in-talis-park/
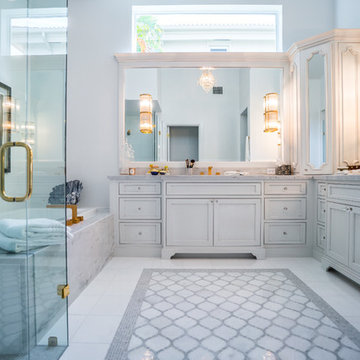
Jack Bates Photography
Inspiration for a contemporary master gray tile and white tile marble floor bathroom remodel in Miami with recessed-panel cabinets, gray cabinets, gray walls, an undermount sink and marble countertops
Inspiration for a contemporary master gray tile and white tile marble floor bathroom remodel in Miami with recessed-panel cabinets, gray cabinets, gray walls, an undermount sink and marble countertops
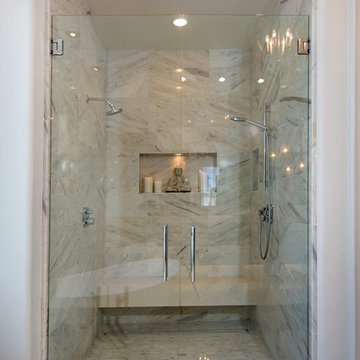
New curbless shower enclosure with linear drain, marble tile walls, and nidhe with LED waterproof accent light
Preview First
Inspiration for a large contemporary master white tile and porcelain tile marble floor and gray floor bathroom remodel in San Diego with medium tone wood cabinets, white walls, flat-panel cabinets, a two-piece toilet, an undermount sink, quartz countertops and a hinged shower door
Inspiration for a large contemporary master white tile and porcelain tile marble floor and gray floor bathroom remodel in San Diego with medium tone wood cabinets, white walls, flat-panel cabinets, a two-piece toilet, an undermount sink, quartz countertops and a hinged shower door
Gray Bath Ideas

The family living in this shingled roofed home on the Peninsula loves color and pattern. At the heart of the two-story house, we created a library with high gloss lapis blue walls. The tête-à-tête provides an inviting place for the couple to read while their children play games at the antique card table. As a counterpoint, the open planned family, dining room, and kitchen have white walls. We selected a deep aubergine for the kitchen cabinetry. In the tranquil master suite, we layered celadon and sky blue while the daughters' room features pink, purple, and citrine.
1







