Gray Tile Bath Ideas
Refine by:
Budget
Sort by:Popular Today
1 - 20 of 14,153 photos
Item 1 of 3

Inspiration for a large timeless master porcelain tile and gray tile marble floor, white floor, double-sink and wainscoting bathroom remodel in Chicago with white cabinets, white walls, an undermount sink, quartz countertops, white countertops, a built-in vanity and recessed-panel cabinets
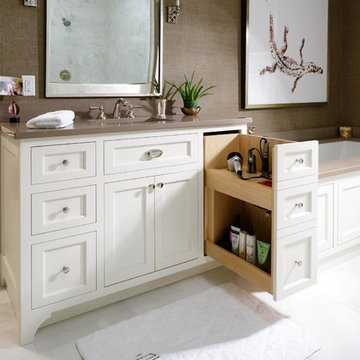
This Bathroom Cabinet Design was by Austin, Bryant, Moore. Photographer: Marty Paoletta
Bathroom - mid-sized traditional master gray tile and subway tile marble floor bathroom idea in Nashville with white cabinets, an undermount tub, brown walls, an undermount sink, quartz countertops and recessed-panel cabinets
Bathroom - mid-sized traditional master gray tile and subway tile marble floor bathroom idea in Nashville with white cabinets, an undermount tub, brown walls, an undermount sink, quartz countertops and recessed-panel cabinets
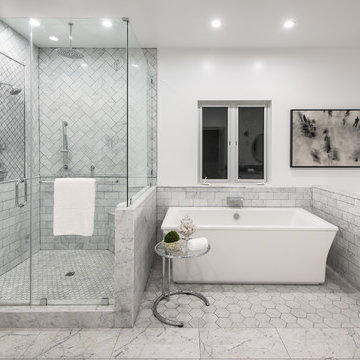
Master bathroom with spacious walk-in shower with dual showerheads. Large freestanding spa tub. Marble tiles finishes in shower, on floor and walls.
Bathroom - large contemporary master gray tile and marble tile marble floor and gray floor bathroom idea in Los Angeles with white walls and a hinged shower door
Bathroom - large contemporary master gray tile and marble tile marble floor and gray floor bathroom idea in Los Angeles with white walls and a hinged shower door

Sarah Natsumi
Bathroom - large traditional master gray tile and marble tile marble floor and gray floor bathroom idea in Austin with furniture-like cabinets, gray cabinets, white walls, an undermount sink, marble countertops and a hinged shower door
Bathroom - large traditional master gray tile and marble tile marble floor and gray floor bathroom idea in Austin with furniture-like cabinets, gray cabinets, white walls, an undermount sink, marble countertops and a hinged shower door

An expansive traditional master bath featuring cararra marble, a vintage soaking tub, a 7' walk in shower, polished nickel fixtures, pental quartz, and a custom walk in closet

Susie Brenner Photography
Example of a classic master ceramic tile and gray tile marble floor corner shower design in Denver with an undermount sink, recessed-panel cabinets, white cabinets, marble countertops and green walls
Example of a classic master ceramic tile and gray tile marble floor corner shower design in Denver with an undermount sink, recessed-panel cabinets, white cabinets, marble countertops and green walls
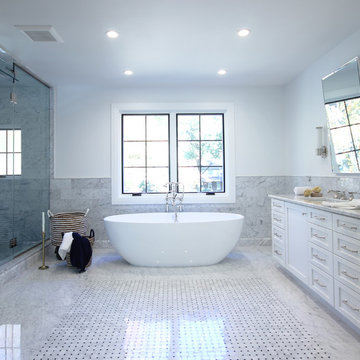
Example of a large transitional master gray tile, white tile and stone tile marble floor bathroom design in New York with recessed-panel cabinets, white cabinets, white walls, an undermount sink and marble countertops
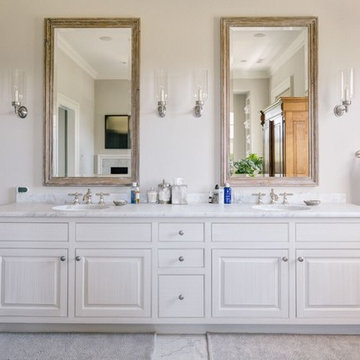
Bathroom - huge transitional gray tile, white tile and stone tile marble floor and gray floor bathroom idea in Other with raised-panel cabinets, white cabinets, gray walls, an undermount sink, a two-piece toilet, marble countertops and a hinged shower door

Across the room, a stand-alone tub, naturally lit by the generous skylight overhead. New windows bring more of the outside in.
Freestanding bathtub - large contemporary master blue tile, gray tile, white tile and pebble tile marble floor and white floor freestanding bathtub idea in San Francisco with dark wood cabinets, white walls, a drop-in sink and quartzite countertops
Freestanding bathtub - large contemporary master blue tile, gray tile, white tile and pebble tile marble floor and white floor freestanding bathtub idea in San Francisco with dark wood cabinets, white walls, a drop-in sink and quartzite countertops

Luxury spa bath
Inspiration for a large transitional master gray tile and marble tile marble floor and gray floor bathroom remodel in Milwaukee with gray cabinets, a two-piece toilet, white walls, an undermount sink, quartz countertops, a hinged shower door and white countertops
Inspiration for a large transitional master gray tile and marble tile marble floor and gray floor bathroom remodel in Milwaukee with gray cabinets, a two-piece toilet, white walls, an undermount sink, quartz countertops, a hinged shower door and white countertops

Photography: Philip Ennis Productions.
Walk-in shower - large modern master gray tile and subway tile marble floor walk-in shower idea in New York with flat-panel cabinets, gray cabinets, white walls, marble countertops, a two-piece toilet and a vessel sink
Walk-in shower - large modern master gray tile and subway tile marble floor walk-in shower idea in New York with flat-panel cabinets, gray cabinets, white walls, marble countertops, a two-piece toilet and a vessel sink

This home was featured in the January 2016 edition of HOME & DESIGN Magazine. To see the rest of the home tour as well as other luxury homes featured, visit http://www.homeanddesign.net/dream-house-prato-in-talis-park/
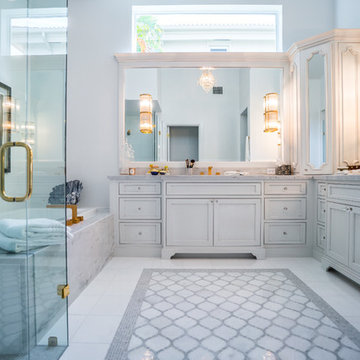
Jack Bates Photography
Inspiration for a contemporary master gray tile and white tile marble floor bathroom remodel in Miami with recessed-panel cabinets, gray cabinets, gray walls, an undermount sink and marble countertops
Inspiration for a contemporary master gray tile and white tile marble floor bathroom remodel in Miami with recessed-panel cabinets, gray cabinets, gray walls, an undermount sink and marble countertops
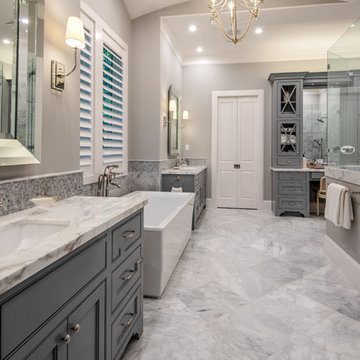
Connie Anderson
Bathroom - huge transitional master gray tile and marble tile gray floor and marble floor bathroom idea in Houston with beaded inset cabinets, gray cabinets, gray walls, an undermount sink, white countertops, marble countertops and a hinged shower door
Bathroom - huge transitional master gray tile and marble tile gray floor and marble floor bathroom idea in Houston with beaded inset cabinets, gray cabinets, gray walls, an undermount sink, white countertops, marble countertops and a hinged shower door

Kohler Caxton under mount with bowls are accented by Water-works Studio Ludlow plumbing fixtures. Metal cross handles in a chrome finish adorn both bowls.
The Wellborn Estate Collection in maple with a Hanover door style and inset hinge Vanities support the beautiful Carrera white honed marble vanity tops with a simple eased edge. A large 1” beveled mirrors up to the ceiling with sconce cut-out were framed out matching trim– finishing the look and soften-ing the look of large mirrors.
A Kohler Sun struck freestanding soak tub is nestled between two wonderful windows and give view to the sky with a Velux CO-4 Solar powered Fresh Air Skylight. A Waterworks Studio Ludlow freestanding exposed tub filler with hand-shower and metal chrome cross handles continues the look.
The shower fixtures are the Waterworks Studio Lodlow and include both the wall shower arm and flange in chrome along with the hand shower. Two Moen body sprays add to the showering experience. Roeser’s signature niche for shower needs complete the functioning part of the shower. The beauty part is AE Tongue in chic tile in the “You don’t snow me”- 2.5 X 10.5 on shower walls to ceiling. Matching stone slabs were installed on the shower curb, niche sill and shelf along with the wall cap. A frameless custom shower door keeps the shower open and eloquent.
Tile floor was installed over heated flooring in the main bath with a Carrera Herringbone Mosaic on the bathroom flooring– as well the shower flooring.
To complete the room the AE Tongue in Chic tile was installed from the floor to 42” and finished with a pencil liner on top. A separate toilet room (not shown) gave privacy to the open floor plan. A Toto white elongated Bidet Washlet with night light, auto open and close, fan, deodorizer and dryer, to men-tion just a few of the features, was installed finishing this most eloquent, high-end, functional Master Bathroom.

Balance between dark and light are the cornerstone of this master suite renovation. Floor-to-ceiling Statuario marble speaks eloquently as it meets obscure wallpaper in this main bathing area and water closet. Soaking in the lavish free standing tub is certain, as is the natural light flooding in from the windows. Separated by privacy glass door, these two spaces are tied together.
Audible, Whimsical and Balanced.
Photographer: Sally Painter.

Open plan, spacious living. Honoring 1920’s architecture with a collected look.
Example of a mid-century modern master gray tile and marble tile marble floor, gray floor and double-sink walk-in shower design in Other with shaker cabinets, gray cabinets, gray walls, marble countertops, a hinged shower door, gray countertops and a built-in vanity
Example of a mid-century modern master gray tile and marble tile marble floor, gray floor and double-sink walk-in shower design in Other with shaker cabinets, gray cabinets, gray walls, marble countertops, a hinged shower door, gray countertops and a built-in vanity

Each of the two custom vanities provide plenty of space for personal items as well as storage. Brushed gold mirrors, sconces, sink fittings, and hardware shine bright against the neutral grey wall and dark brown vanities.

The traditional stand alone bath tub creates an elegant and inviting entrance as you step into this master ensuite.
Photos by Chris Veith
Freestanding bathtub - large traditional master gray tile and subway tile marble floor and gray floor freestanding bathtub idea in New York with gray walls
Freestanding bathtub - large traditional master gray tile and subway tile marble floor and gray floor freestanding bathtub idea in New York with gray walls
Gray Tile Bath Ideas

Bathroom - coastal master gray tile, white tile and marble tile marble floor and gray floor bathroom idea in New York with recessed-panel cabinets, white cabinets, gray walls, an undermount sink, marble countertops, a hinged shower door and gray countertops
1







