Bath with Raised-Panel Cabinets Ideas
Refine by:
Budget
Sort by:Popular Today
22541 - 15982 of 15,982 photos
Item 1 of 3
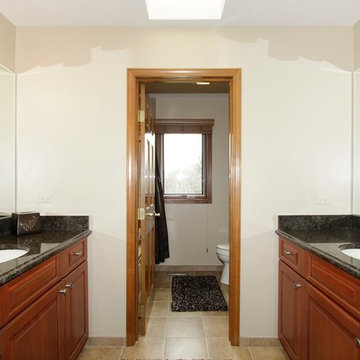
Bathroom - traditional beige tile and stone tile bathroom idea in Chicago with an undermount sink, raised-panel cabinets, medium tone wood cabinets, granite countertops and a two-piece toilet
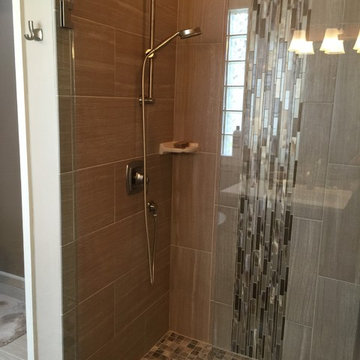
Master Bathroom Alcove Shower with frameless shower door
Inspiration for a small craftsman master beige tile and ceramic tile ceramic tile and beige floor bathroom remodel in Boise with raised-panel cabinets, dark wood cabinets, a two-piece toilet, brown walls, a drop-in sink, quartzite countertops, a hinged shower door and white countertops
Inspiration for a small craftsman master beige tile and ceramic tile ceramic tile and beige floor bathroom remodel in Boise with raised-panel cabinets, dark wood cabinets, a two-piece toilet, brown walls, a drop-in sink, quartzite countertops, a hinged shower door and white countertops
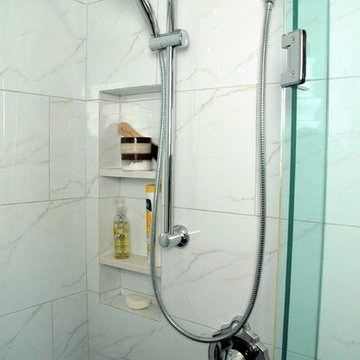
Alcove shower - mid-sized traditional master white tile and porcelain tile porcelain tile alcove shower idea in Toronto with an undermount sink, raised-panel cabinets, dark wood cabinets, a two-piece toilet and beige walls
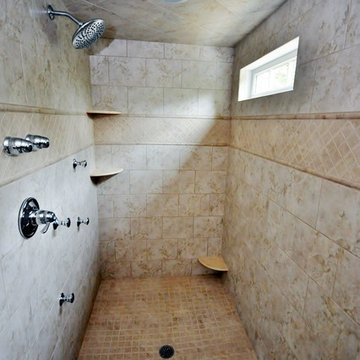
Ryan E Swierczynski
Example of a large classic master brown tile and ceramic tile ceramic tile bathroom design in Other with an undermount sink, raised-panel cabinets, medium tone wood cabinets, granite countertops, a two-piece toilet and yellow walls
Example of a large classic master brown tile and ceramic tile ceramic tile bathroom design in Other with an undermount sink, raised-panel cabinets, medium tone wood cabinets, granite countertops, a two-piece toilet and yellow walls
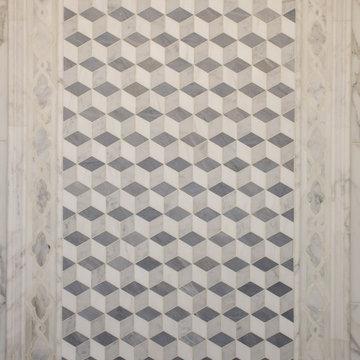
Example of a large classic master black and white tile and ceramic tile marble floor alcove shower design in DC Metro with raised-panel cabinets, white cabinets, a one-piece toilet, white walls, a drop-in sink and granite countertops
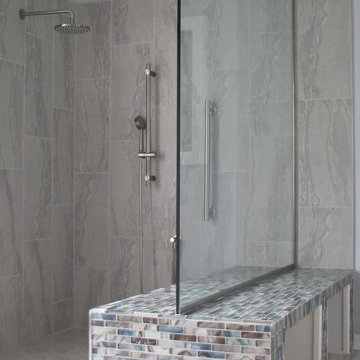
Caitlyn Parker
Inspiration for a mid-sized timeless master gray tile and ceramic tile bathroom remodel in Orlando with raised-panel cabinets, white cabinets, a two-piece toilet, an undermount sink, gray walls and granite countertops
Inspiration for a mid-sized timeless master gray tile and ceramic tile bathroom remodel in Orlando with raised-panel cabinets, white cabinets, a two-piece toilet, an undermount sink, gray walls and granite countertops
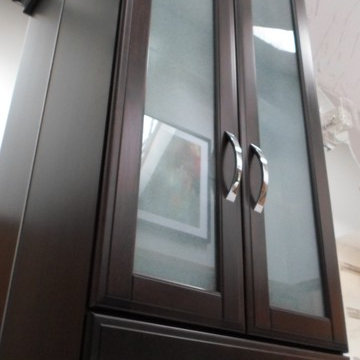
Bathroom - transitional bathroom idea in Indianapolis with an undermount sink, raised-panel cabinets, distressed cabinets and laminate countertops
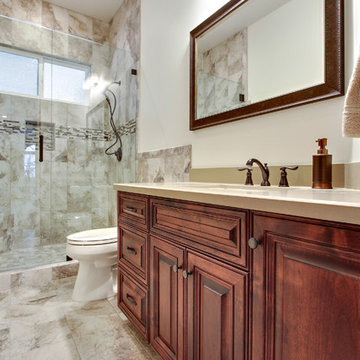
Inspiration for a small timeless kids' travertine floor and white floor alcove shower remodel in Los Angeles with raised-panel cabinets, medium tone wood cabinets, a one-piece toilet, white walls, an undermount sink and quartz countertops
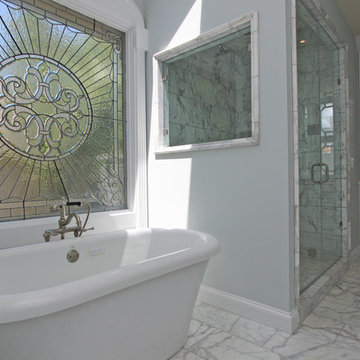
T&T Photos
Mid-sized elegant master gray tile and marble tile marble floor and gray floor bathroom photo in Atlanta with raised-panel cabinets, white cabinets, gray walls, an undermount sink, granite countertops, a hinged shower door and gray countertops
Mid-sized elegant master gray tile and marble tile marble floor and gray floor bathroom photo in Atlanta with raised-panel cabinets, white cabinets, gray walls, an undermount sink, granite countertops, a hinged shower door and gray countertops
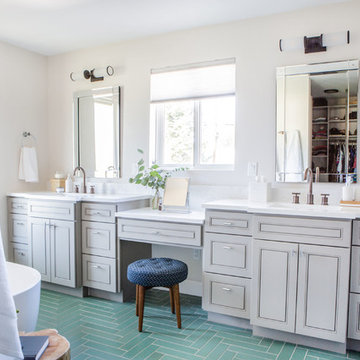
Our clients, two NYC transplants, were excited to have a large yard and ample square footage, but their 1959 ranch featured an en-suite bathroom that was more big-apple-tiny and certainly not fit for two. The original goal was to build a master suite addition on to the south side of the house, but the combination of contractor availability and Denver building costs made the project cost prohibitive. So we turned our attention to how we could maximize the existing square footage to create a true master with walk-in closet, soaking tub, commode room, and large vanity with lots of storage. The south side of the house was converted from two bedrooms, one with the small en-suite bathroom, to a master suite fit for our client’s lifestyle. We used the existing bathroom footprint to place a large shower which hidden niches, a window, and a built-in bench. The commode room took the place of the old shower. The original ‘master’ bedroom was divided in half to provide space for the walk-in closet and their new master bathroom. The clients have, what we dubbed, a classy eclectic aesthetic and we wanted to embrace that with the materials. The 3 x 12 ceramic tile is Fireclay’s Tidewater glaze. The soft variation of a handmade tile plus the herringbone pattern installation makes for a real show stopper. We chose a 3 x 6 marble subway with blue and green veining to compliment the feature tile. The chrome and oil-rubbed bronze metal mix was carefully planned based on where we wanted to add brightness and where we wanted contrast. Chrome was a no-brainer for the shower because we wanted to let the Fireclay tile shine. Over at the vanity, we wanted the fixtures to pop so we opted for oil-rubbed bronze. Final details include a series of robe hook- which is a real option with our dry climate in Colorado. No smelly, damp towels!- a magazine rack ladder and a few pops of wood for warmth and texture.
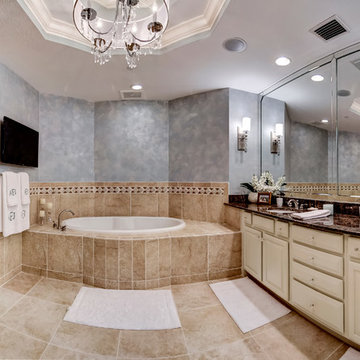
Photo by Bruce Frame. An opulent master bathroom features both a large walk-in shower and a deep bathtub. The ceiling detail frames the drum chandelier and the crystals sparkle in the light. The wall sconces provide enough light on their own in the evenings so the clients can relax in a soothing bath with only a soft glow to illuminate them. Crystal knobs on the cabinets and drawers tie together the other crystal elements in this otherwise monochromatic bathroom. The other notable accent is the faux finish on the back wall that gives an ethereal quality to the bathroom.
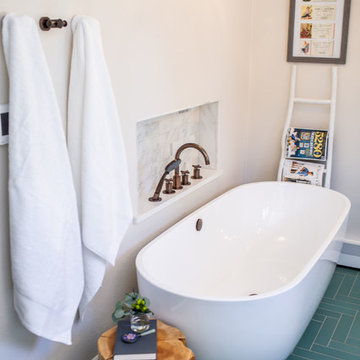
Our clients, two NYC transplants, were excited to have a large yard and ample square footage, but their 1959 ranch featured an en-suite bathroom that was more big-apple-tiny and certainly not fit for two. The original goal was to build a master suite addition on to the south side of the house, but the combination of contractor availability and Denver building costs made the project cost prohibitive. So we turned our attention to how we could maximize the existing square footage to create a true master with walk-in closet, soaking tub, commode room, and large vanity with lots of storage. The south side of the house was converted from two bedrooms, one with the small en-suite bathroom, to a master suite fit for our client’s lifestyle. We used the existing bathroom footprint to place a large shower which hidden niches, a window, and a built-in bench. The commode room took the place of the old shower. The original ‘master’ bedroom was divided in half to provide space for the walk-in closet and their new master bathroom. The clients have, what we dubbed, a classy eclectic aesthetic and we wanted to embrace that with the materials. The 3 x 12 ceramic tile is Fireclay’s Tidewater glaze. The soft variation of a handmade tile plus the herringbone pattern installation makes for a real show stopper. We chose a 3 x 6 marble subway with blue and green veining to compliment the feature tile. The chrome and oil-rubbed bronze metal mix was carefully planned based on where we wanted to add brightness and where we wanted contrast. Chrome was a no-brainer for the shower because we wanted to let the Fireclay tile shine. Over at the vanity, we wanted the fixtures to pop so we opted for oil-rubbed bronze. Final details include a series of robe hook- which is a real option with our dry climate in Colorado. No smelly, damp towels!- a magazine rack ladder and a few pops of wood for warmth and texture.
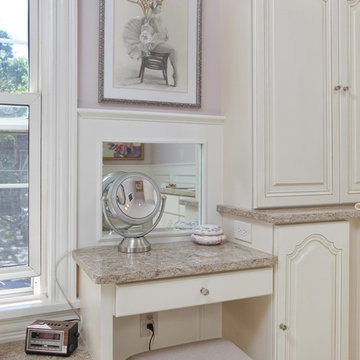
Cipriani Remodeling Solutions
Inspiration for a victorian master beige tile and porcelain tile porcelain tile alcove shower remodel in Philadelphia with an undermount sink, raised-panel cabinets, distressed cabinets, quartz countertops, a two-piece toilet and purple walls
Inspiration for a victorian master beige tile and porcelain tile porcelain tile alcove shower remodel in Philadelphia with an undermount sink, raised-panel cabinets, distressed cabinets, quartz countertops, a two-piece toilet and purple walls
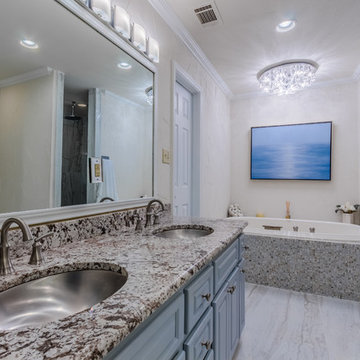
Inspiration for a mid-sized transitional master beige tile, gray tile and mosaic tile porcelain tile and gray floor bathroom remodel with raised-panel cabinets, gray cabinets, a one-piece toilet, beige walls, an undermount sink, granite countertops and a hinged shower door
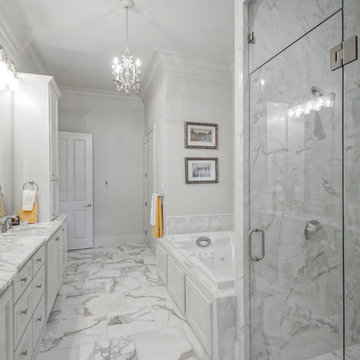
Snap-Shot Photography, LLC
Example of a mid-sized transitional master white tile and stone tile marble floor bathroom design in New Orleans with an undermount sink, raised-panel cabinets, white cabinets, marble countertops, a one-piece toilet and white walls
Example of a mid-sized transitional master white tile and stone tile marble floor bathroom design in New Orleans with an undermount sink, raised-panel cabinets, white cabinets, marble countertops, a one-piece toilet and white walls
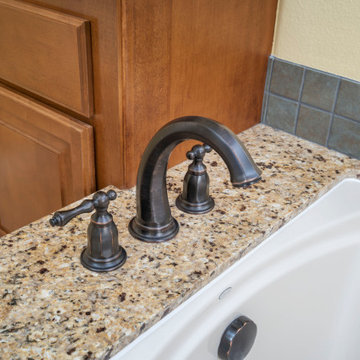
Primary bathroom upgrade with all new tub & deck, tiled shower and new vanity tops.
Large elegant master beige tile and ceramic tile ceramic tile, beige floor and single-sink alcove shower photo in Los Angeles with raised-panel cabinets, medium tone wood cabinets, an undermount tub, a two-piece toilet, yellow walls, an undermount sink, granite countertops, a hinged shower door, brown countertops, a niche and a built-in vanity
Large elegant master beige tile and ceramic tile ceramic tile, beige floor and single-sink alcove shower photo in Los Angeles with raised-panel cabinets, medium tone wood cabinets, an undermount tub, a two-piece toilet, yellow walls, an undermount sink, granite countertops, a hinged shower door, brown countertops, a niche and a built-in vanity
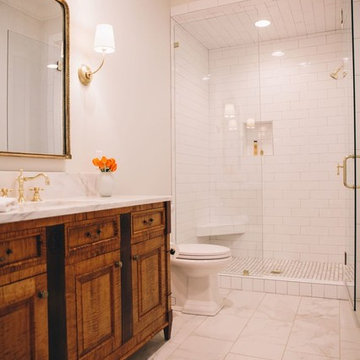
Marble tile flooring in this all white bathroom complements the marble basketweave tile in the shower and white subway tile on the walls.
Example of a mid-sized classic 3/4 white tile and porcelain tile porcelain tile alcove shower design in Birmingham with raised-panel cabinets, dark wood cabinets, a one-piece toilet, white walls, an undermount sink and soapstone countertops
Example of a mid-sized classic 3/4 white tile and porcelain tile porcelain tile alcove shower design in Birmingham with raised-panel cabinets, dark wood cabinets, a one-piece toilet, white walls, an undermount sink and soapstone countertops
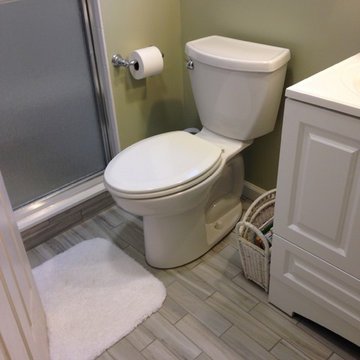
The room floor was done with a 2x6 porcelain tile with the look of wood. The colors complement the shower perfectly.
Inspiration for a small coastal master green tile and porcelain tile porcelain tile alcove shower remodel in New York with an integrated sink, raised-panel cabinets, white cabinets, solid surface countertops, a two-piece toilet and green walls
Inspiration for a small coastal master green tile and porcelain tile porcelain tile alcove shower remodel in New York with an integrated sink, raised-panel cabinets, white cabinets, solid surface countertops, a two-piece toilet and green walls
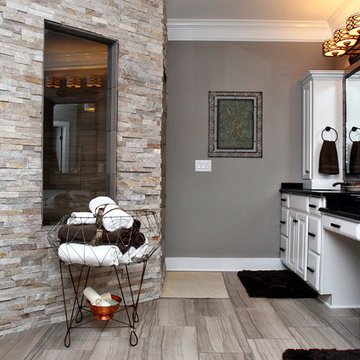
Mid-sized transitional master gray tile and stone tile medium tone wood floor bathroom photo in Louisville with raised-panel cabinets, gray walls, granite countertops, white cabinets and an undermount sink
Bath with Raised-Panel Cabinets Ideas
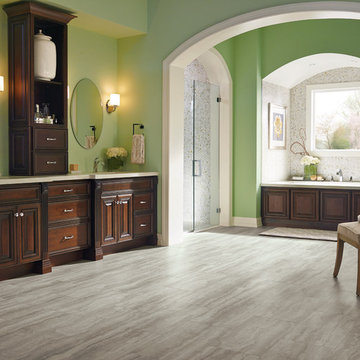
Huge transitional master gray tile, white tile and mosaic tile porcelain tile and gray floor bathroom photo in Other with raised-panel cabinets, dark wood cabinets, a two-piece toilet, green walls, an undermount sink, limestone countertops and a hinged shower door
1128







