White Tile Bath Ideas
Refine by:
Budget
Sort by:Popular Today
27821 - 27840 of 203,190 photos
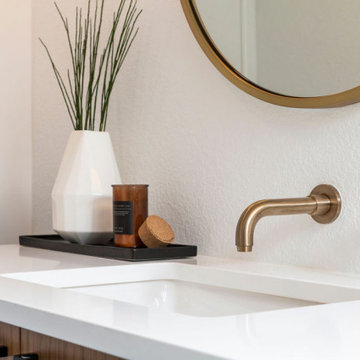
[Our Clients]
We were so excited to help these new homeowners re-envision their split-level diamond in the rough. There was so much potential in those walls, and we couldn’t wait to delve in and start transforming spaces. Our primary goal was to re-imagine the main level of the home and create an open flow between the space. So, we started by converting the existing single car garage into their living room (complete with a new fireplace) and opening up the kitchen to the rest of the level.
[Kitchen]
The original kitchen had been on the small side and cut-off from the rest of the home, but after we removed the coat closet, this kitchen opened up beautifully. Our plan was to create an open and light filled kitchen with a design that translated well to the other spaces in this home, and a layout that offered plenty of space for multiple cooks. We utilized clean white cabinets around the perimeter of the kitchen and popped the island with a spunky shade of blue. To add a real element of fun, we jazzed it up with the colorful escher tile at the backsplash and brought in accents of brass in the hardware and light fixtures to tie it all together. Through out this home we brought in warm wood accents and the kitchen was no exception, with its custom floating shelves and graceful waterfall butcher block counter at the island.
[Dining Room]
The dining room had once been the home’s living room, but we had other plans in mind. With its dramatic vaulted ceiling and new custom steel railing, this room was just screaming for a dramatic light fixture and a large table to welcome one-and-all.
[Living Room]
We converted the original garage into a lovely little living room with a cozy fireplace. There is plenty of new storage in this space (that ties in with the kitchen finishes), but the real gem is the reading nook with two of the most comfortable armchairs you’ve ever sat in.
[Master Suite]
This home didn’t originally have a master suite, so we decided to convert one of the bedrooms and create a charming suite that you’d never want to leave. The master bathroom aesthetic quickly became all about the textures. With a sultry black hex on the floor and a dimensional geometric tile on the walls we set the stage for a calm space. The warm walnut vanity and touches of brass cozy up the space and relate with the feel of the rest of the home. We continued the warm wood touches into the master bedroom, but went for a rich accent wall that elevated the sophistication level and sets this space apart.
[Hall Bathroom]
The floor tile in this bathroom still makes our hearts skip a beat. We designed the rest of the space to be a clean and bright white, and really let the lovely blue of the floor tile pop. The walnut vanity cabinet (complete with hairpin legs) adds a lovely level of warmth to this bathroom, and the black and brass accents add the sophisticated touch we were looking for.
[Office]
We loved the original built-ins in this space, and knew they needed to always be a part of this house, but these 60-year-old beauties definitely needed a little help. We cleaned up the cabinets and brass hardware, switched out the formica counter for a new quartz top, and painted wall a cheery accent color to liven it up a bit. And voila! We have an office that is the envy of the neighborhood.
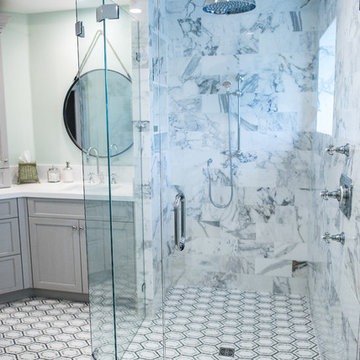
Jack Bates Photography
Example of a mid-sized trendy master gray tile, white tile and porcelain tile mosaic tile floor alcove shower design in Miami with shaker cabinets, gray cabinets, a one-piece toilet, green walls, an undermount sink and solid surface countertops
Example of a mid-sized trendy master gray tile, white tile and porcelain tile mosaic tile floor alcove shower design in Miami with shaker cabinets, gray cabinets, a one-piece toilet, green walls, an undermount sink and solid surface countertops
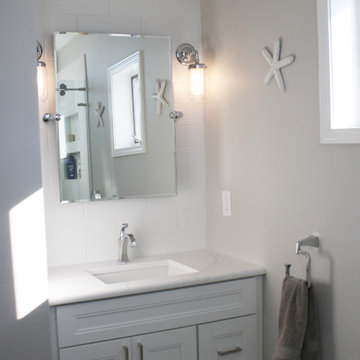
This easy-breezy-beach home master bath is the perfect mix of relaxing and function. With a closet built for a storage and a shower bench sit for comfort, this small space makes a big impact on this home! With a beautiful blend of whites, grey, and blues, you'll truly feel the ocean indoors with this stunningly styled space.
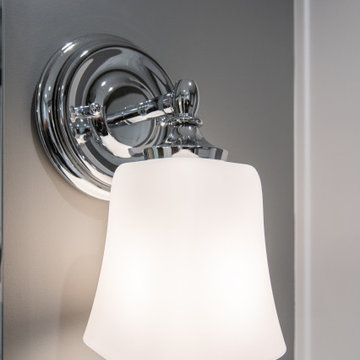
Hall bathroom remodel in KCMO country club area, house circa 1920
Inspiration for a mid-sized timeless white tile and ceramic tile marble floor and gray floor bathroom remodel in Kansas City with raised-panel cabinets, white cabinets, a two-piece toilet, gray walls, an undermount sink, quartz countertops and gray countertops
Inspiration for a mid-sized timeless white tile and ceramic tile marble floor and gray floor bathroom remodel in Kansas City with raised-panel cabinets, white cabinets, a two-piece toilet, gray walls, an undermount sink, quartz countertops and gray countertops
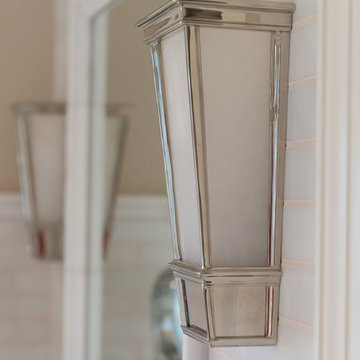
Photographed by Karol Steczkowski
Inspiration for a coastal white tile and stone tile bathroom remodel in Los Angeles with beige walls
Inspiration for a coastal white tile and stone tile bathroom remodel in Los Angeles with beige walls
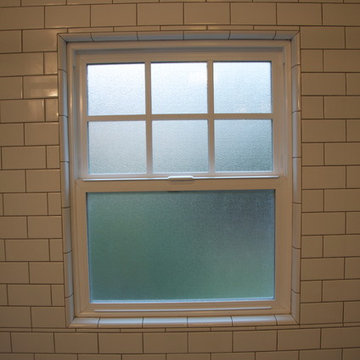
Example of a mid-sized classic 3/4 white tile and subway tile mosaic tile floor and gray floor alcove shower design in Portland with white walls, a pedestal sink and a hinged shower door
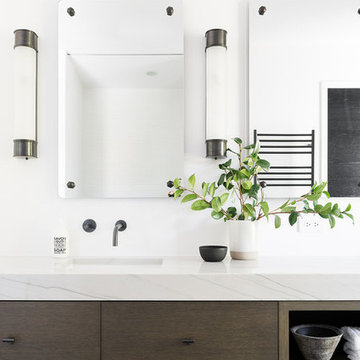
Inspiration for a large modern kids' white tile and cement tile cement tile floor and gray floor bathroom remodel in Salt Lake City with dark wood cabinets, white walls, marble countertops and multicolored countertops
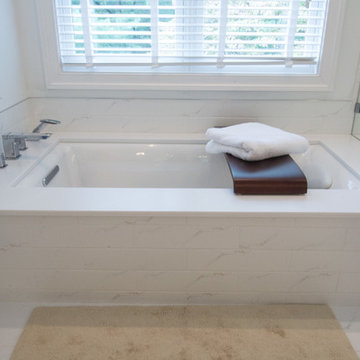
Design, Fabrication, Install & Photography By MacLaren Kitchen and Bath
This kitchen boasts a quartz island in White Zeus with a double edge and a Ceasarstone Perimeter counter in Pebble. For the cabinetry we used Mouser/Centra, Stratford style doors with beaded insets with white painted finish and Jeffery Alexander hardware. We created custom paneling and columns for the base of the island. In the bathroom the vanity and tub deck is in Venera White Corian with Custom Cabinetry painted with Linen.
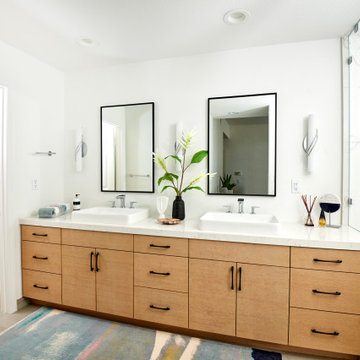
The tub and shower area are combined to create a wet room and maximize the floor plan. A waterfall countertop is the perfect transition between the spaces.
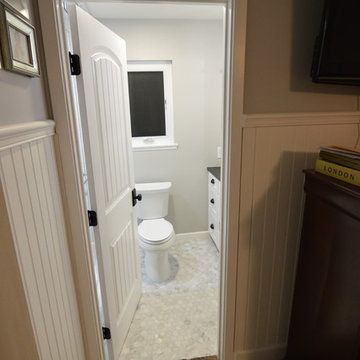
Example of a mid-sized cottage 3/4 white tile and subway tile marble floor alcove shower design in Los Angeles with white cabinets, a two-piece toilet, shaker cabinets, beige walls, an undermount sink and soapstone countertops
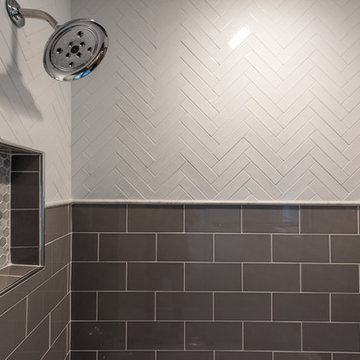
Cabinetry: Omega Dynasty Walnut
Flooring: Heirloom Spring Tile #84212327505
Bath tile:
Top: Herringbone pattern in 1.9 x 7.8 Studio Snow Cap White
Middle: Carrera Marble bullnose
Niche: 1.25 x 1.25 Hexagon Mosaic stone Carrara
Bottom: 5x10 Ash Gloss Subway
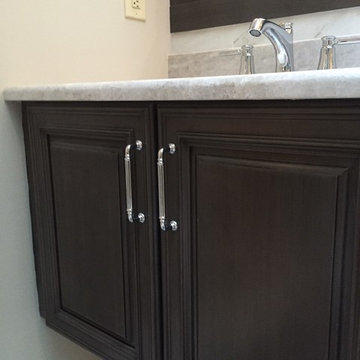
Designed by Annie Cox
Bathroom - large transitional master white tile bathroom idea in St Louis with raised-panel cabinets, gray cabinets, an undermount sink and quartzite countertops
Bathroom - large transitional master white tile bathroom idea in St Louis with raised-panel cabinets, gray cabinets, an undermount sink and quartzite countertops
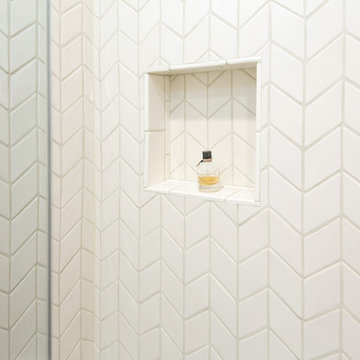
Example of a classic white tile and ceramic tile tub/shower combo design in Dallas with beige walls
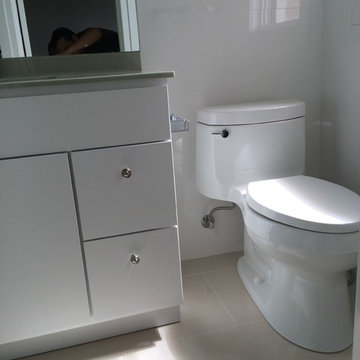
Bathroom - mid-sized contemporary 3/4 white tile porcelain tile and gray floor bathroom idea in Orange County with flat-panel cabinets, white cabinets, a one-piece toilet, white walls, an undermount sink and quartz countertops
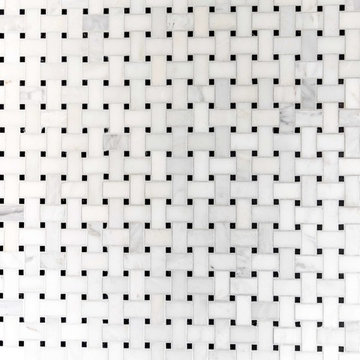
Floor tiles: MS International Arabescato Carrara Basketweave Honed
https://www.msistone.com/arabescato-carrara/basket-weave-pattern/
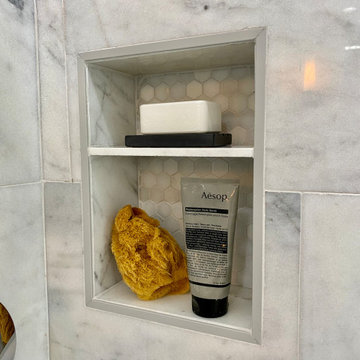
Santa Barbara - Classically Chic. This collection blends natural stones and elements to create a space that is airy and bright.
Mid-sized elegant master white tile and marble tile marble floor, white floor and single-sink bathroom photo in Los Angeles with furniture-like cabinets, gray cabinets, a one-piece toilet, white walls, an undermount sink, quartz countertops, a hinged shower door, white countertops, a niche and a freestanding vanity
Mid-sized elegant master white tile and marble tile marble floor, white floor and single-sink bathroom photo in Los Angeles with furniture-like cabinets, gray cabinets, a one-piece toilet, white walls, an undermount sink, quartz countertops, a hinged shower door, white countertops, a niche and a freestanding vanity
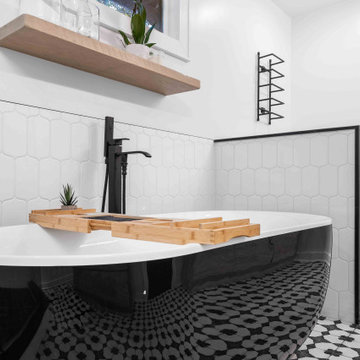
Inspiration for a mid-sized transitional master white tile and porcelain tile porcelain tile, multicolored floor and single-sink bathroom remodel in Atlanta with flat-panel cabinets, light wood cabinets, white walls, an undermount sink, quartz countertops, white countertops and a freestanding vanity
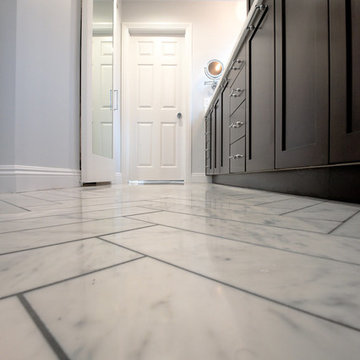
www.vanessamphoto.com
Large trendy master white tile and subway tile marble floor bathroom photo in Orange County with an undermount sink, shaker cabinets, dark wood cabinets, quartzite countertops, a two-piece toilet and gray walls
Large trendy master white tile and subway tile marble floor bathroom photo in Orange County with an undermount sink, shaker cabinets, dark wood cabinets, quartzite countertops, a two-piece toilet and gray walls
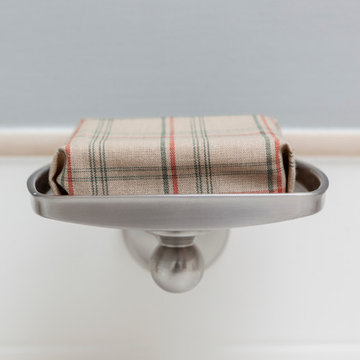
Jonathan Kolbe
Small elegant white tile and ceramic tile porcelain tile bathroom photo in Philadelphia with an undermount sink, recessed-panel cabinets, medium tone wood cabinets, quartz countertops, a two-piece toilet and beige walls
Small elegant white tile and ceramic tile porcelain tile bathroom photo in Philadelphia with an undermount sink, recessed-panel cabinets, medium tone wood cabinets, quartz countertops, a two-piece toilet and beige walls
White Tile Bath Ideas
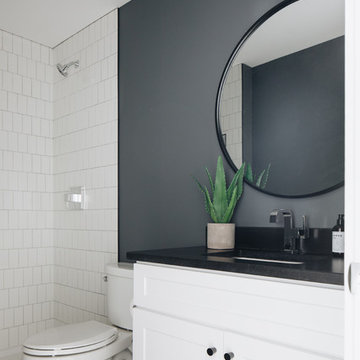
Bathroom - coastal 3/4 white tile gray floor bathroom idea in Chicago with shaker cabinets, white cabinets, a two-piece toilet, gray walls, an undermount sink and black countertops
1392







