Bathroom with Gray Cabinets Ideas
Refine by:
Budget
Sort by:Popular Today
161 - 180 of 66,338 photos
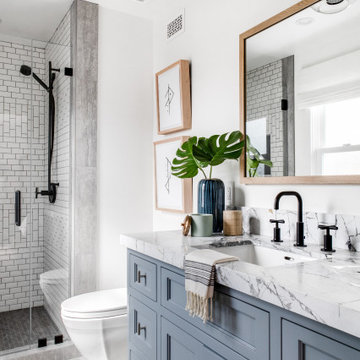
Transitional 3/4 white tile multicolored floor and single-sink alcove shower photo in Orange County with recessed-panel cabinets, gray cabinets, white walls, a hinged shower door and a built-in vanity
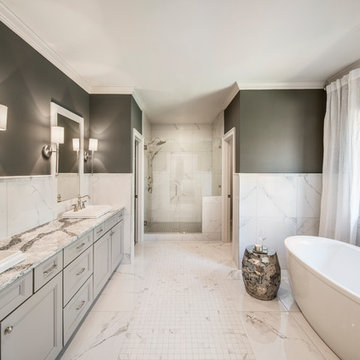
Bathroom - traditional master black and white tile white floor bathroom idea in Atlanta with recessed-panel cabinets, gray cabinets, gray walls and a drop-in sink
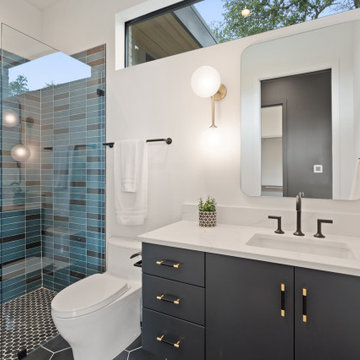
Our Austin studio designed the material finishes of this beautiful new build home. Check out the gorgeous grey mood highlighted with modern pendants and patterned upholstery.
Photography: JPM Real Estate Photography
Architect: Cornerstone Architects
Staging: NB Designs Premier Staging
---
Project designed by Sara Barney’s Austin interior design studio BANDD DESIGN. They serve the entire Austin area and its surrounding towns, with an emphasis on Round Rock, Lake Travis, West Lake Hills, and Tarrytown.
For more about BANDD DESIGN, click here: https://bandddesign.com/
To learn more about this project, click here:
https://bandddesign.com/austin-new-build-elegant-interior-design/

The goal of this project was to upgrade the builder grade finishes and create an ergonomic space that had a contemporary feel. This bathroom transformed from a standard, builder grade bathroom to a contemporary urban oasis. This was one of my favorite projects, I know I say that about most of my projects but this one really took an amazing transformation. By removing the walls surrounding the shower and relocating the toilet it visually opened up the space. Creating a deeper shower allowed for the tub to be incorporated into the wet area. Adding a LED panel in the back of the shower gave the illusion of a depth and created a unique storage ledge. A custom vanity keeps a clean front with different storage options and linear limestone draws the eye towards the stacked stone accent wall.
Houzz Write Up: https://www.houzz.com/magazine/inside-houzz-a-chopped-up-bathroom-goes-streamlined-and-swank-stsetivw-vs~27263720
The layout of this bathroom was opened up to get rid of the hallway effect, being only 7 foot wide, this bathroom needed all the width it could muster. Using light flooring in the form of natural lime stone 12x24 tiles with a linear pattern, it really draws the eye down the length of the room which is what we needed. Then, breaking up the space a little with the stone pebble flooring in the shower, this client enjoyed his time living in Japan and wanted to incorporate some of the elements that he appreciated while living there. The dark stacked stone feature wall behind the tub is the perfect backdrop for the LED panel, giving the illusion of a window and also creates a cool storage shelf for the tub. A narrow, but tasteful, oval freestanding tub fit effortlessly in the back of the shower. With a sloped floor, ensuring no standing water either in the shower floor or behind the tub, every thought went into engineering this Atlanta bathroom to last the test of time. With now adequate space in the shower, there was space for adjacent shower heads controlled by Kohler digital valves. A hand wand was added for use and convenience of cleaning as well. On the vanity are semi-vessel sinks which give the appearance of vessel sinks, but with the added benefit of a deeper, rounded basin to avoid splashing. Wall mounted faucets add sophistication as well as less cleaning maintenance over time. The custom vanity is streamlined with drawers, doors and a pull out for a can or hamper.
A wonderful project and equally wonderful client. I really enjoyed working with this client and the creative direction of this project.
Brushed nickel shower head with digital shower valve, freestanding bathtub, curbless shower with hidden shower drain, flat pebble shower floor, shelf over tub with LED lighting, gray vanity with drawer fronts, white square ceramic sinks, wall mount faucets and lighting under vanity. Hidden Drain shower system. Atlanta Bathroom.

Bathroom - transitional marble tile and gray tile gray floor and double-sink bathroom idea in Boston with a niche, shaker cabinets, gray cabinets, an undermount sink, a hinged shower door, white countertops and a built-in vanity
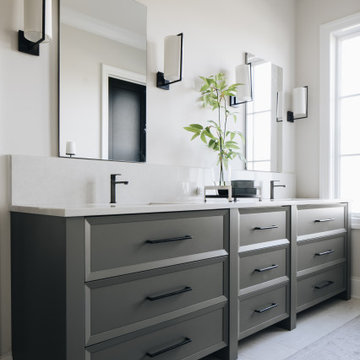
Example of a transitional master white floor and double-sink bathroom design in Chicago with recessed-panel cabinets, gray cabinets, beige walls, quartz countertops, white countertops and a built-in vanity

Our San Francisco studio designed this stunning bathroom with beautiful grey tones to create an elegant, sophisticated vibe. We chose glass partitions to separate the shower area from the soaking tub, making it feel more open and expansive. The large mirror in the vanity area also helps maximize the spacious appeal of the bathroom. The large walk-in closet with plenty of space for clothes and accessories is an attractive feature, lending a classy vibe to the space.
---
Project designed by ballonSTUDIO. They discreetly tend to the interior design needs of their high-net-worth individuals in the greater Bay Area and to their second home locations.
For more about ballonSTUDIO, see here: https://www.ballonstudio.com/
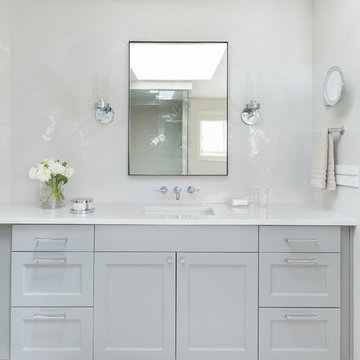
Mid-sized transitional 3/4 white tile and ceramic tile ceramic tile and white floor bathroom photo in Seattle with recessed-panel cabinets, gray cabinets, white walls, an undermount sink, solid surface countertops and white countertops
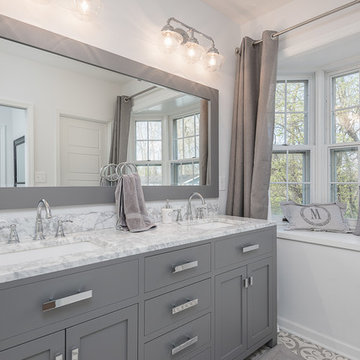
Example of a mid-sized transitional master white tile and subway tile porcelain tile walk-in shower design in Other with shaker cabinets, gray cabinets, a two-piece toilet, white walls, an undermount sink, marble countertops and a hinged shower door
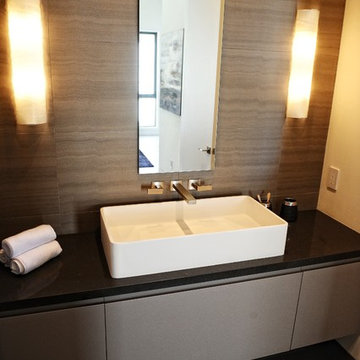
Item#: DW-145
Product Size (inches): 31.5 x 15.7 x 5.6 inches
Material: Solid Surface/Stone Resin
Color / Finish: Matte White (Glossy Optional)
Product Weight: 44 lbs
Mount: Countertop
Made of durable white stone resin composite with a modern style design and its pinnacle of being smooth, the DW-145 countertop sink is a rectangularly shaped design model within the ADM Bathroom Design sink collection. The stone resin material comes with the option of matte or glossy finish. This counter mounted sink will surely be a great addition with a neat and modern touch to your newly renovated stylish bathroom.
FEATURES
All sinks come sealed off from the factory.
All sinks come with a complimentary chrome drain (Does NOT including any additional piping).
This sink does not include ANY faucet fixture.
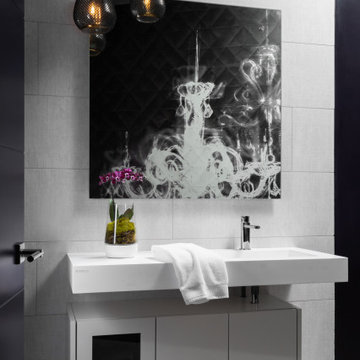
Inspiration for a contemporary gray tile gray floor and single-sink bathroom remodel in Milwaukee with flat-panel cabinets, gray cabinets, an integrated sink, white countertops and a floating vanity
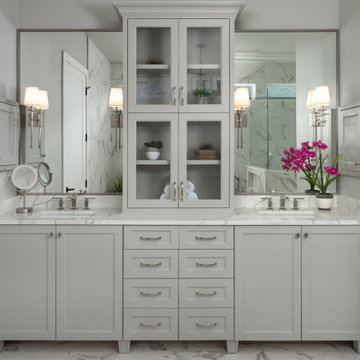
Transitional white floor and double-sink bathroom photo in Dallas with recessed-panel cabinets, gray cabinets, gray walls, an undermount sink, white countertops and a built-in vanity
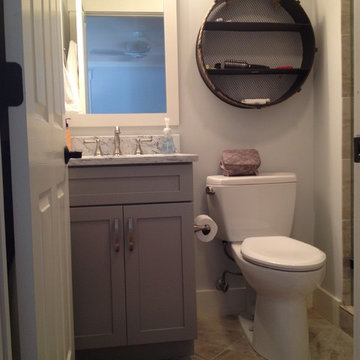
Merillat Masterpiece Cabinetry
Martel Maple Door w/ 5-pc Drawer
Pebble Gray Finish
Hardware by Jeffrey Alexander
Remodel by Advantage Builders
Small beach style 3/4 beige tile and ceramic tile ceramic tile alcove shower photo in Atlanta with an undermount sink, shaker cabinets, gray cabinets, marble countertops, a two-piece toilet and white walls
Small beach style 3/4 beige tile and ceramic tile ceramic tile alcove shower photo in Atlanta with an undermount sink, shaker cabinets, gray cabinets, marble countertops, a two-piece toilet and white walls
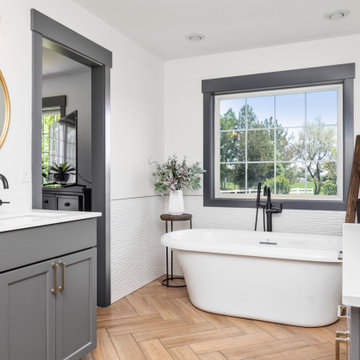
Example of a cottage wood-look tile floor, brown floor and double-sink freestanding bathtub design in Other with shaker cabinets, gray cabinets, white walls, an undermount sink, white countertops and a built-in vanity

A spa like master bath retreat with double sinks, gray cabinetry, aqua linen wallpaper and a huge shower oasis. Design by Krista Watterworth Alterman. Photos by Troy Campbell. Krista Watterworth Design Studio, Palm Beach Gardens, Florida.
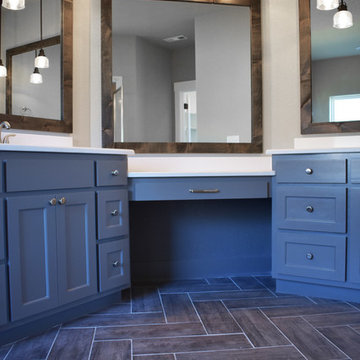
Marble Shower with HEX accent
Example of a large farmhouse master white tile and marble tile porcelain tile and brown floor bathroom design in Other with flat-panel cabinets, gray cabinets, a one-piece toilet, gray walls, an undermount sink, quartz countertops and a hinged shower door
Example of a large farmhouse master white tile and marble tile porcelain tile and brown floor bathroom design in Other with flat-panel cabinets, gray cabinets, a one-piece toilet, gray walls, an undermount sink, quartz countertops and a hinged shower door
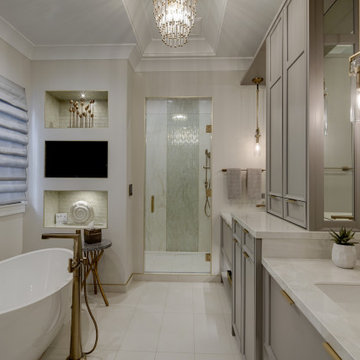
This sophisticated luxury master bath features his and her vanities that are separated by floor to cielng cabinets. The deep drawers were notched around the plumbing to maximize storage. Integrated lighting highlights the open shelving below the drawers. The curvilinear stiles and rails of Rutt’s exclusive Prairie door style combined with the soft grey paint color give this room a luxury spa feel.
design by drury design
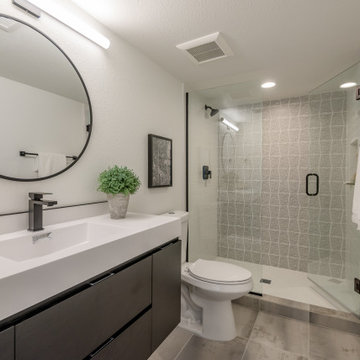
Trendy gray tile gray floor and single-sink alcove shower photo in Phoenix with flat-panel cabinets, gray cabinets, white walls, an integrated sink, a hinged shower door, white countertops and a floating vanity

Inspiration for a mid-sized coastal master gray tile and porcelain tile porcelain tile, gray floor and double-sink bathroom remodel in Dallas with shaker cabinets, gray cabinets, a two-piece toilet, blue walls, an undermount sink, quartz countertops, a hinged shower door, white countertops and a built-in vanity
Bathroom with Gray Cabinets Ideas
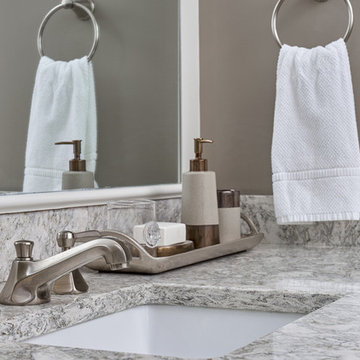
Close-up view of the gorgeous granite vanity top and backsplash contrasted with the porcelain white rectangular undermount installed sink.
Alcove shower - mid-sized transitional master beige tile and porcelain tile porcelain tile alcove shower idea in Atlanta with shaker cabinets, gray cabinets, a one-piece toilet, gray walls, an undermount sink and granite countertops
Alcove shower - mid-sized transitional master beige tile and porcelain tile porcelain tile alcove shower idea in Atlanta with shaker cabinets, gray cabinets, a one-piece toilet, gray walls, an undermount sink and granite countertops
9





