Bathroom
Refine by:
Budget
Sort by:Popular Today
81 - 100 of 11,819 photos
Item 1 of 3
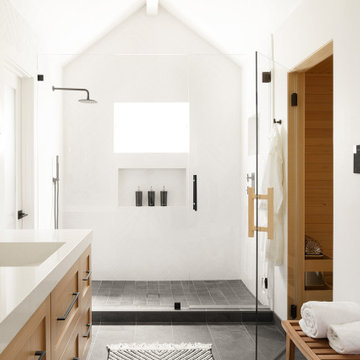
Open shower - large country master white tile and ceramic tile porcelain tile, gray floor and double-sink open shower idea in San Francisco with flat-panel cabinets, light wood cabinets, a wall-mount toilet, white walls, an undermount sink, quartzite countertops, white countertops, a niche and a floating vanity
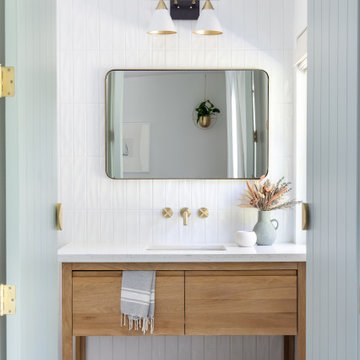
Bathroom - mid-sized modern white tile and ceramic tile gray floor, porcelain tile and single-sink bathroom idea in San Diego with flat-panel cabinets, light wood cabinets, white walls, an undermount sink, quartz countertops, white countertops and a freestanding vanity
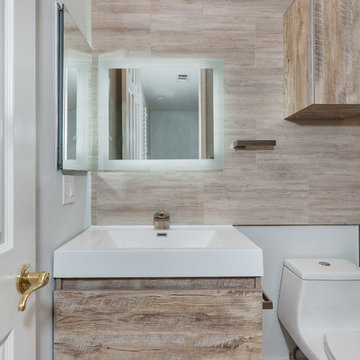
Modern Bathroom
Inspiration for a small contemporary 3/4 brown tile and ceramic tile mosaic tile floor and brown floor bathroom remodel in Los Angeles with flat-panel cabinets, light wood cabinets, a one-piece toilet, brown walls, a drop-in sink, quartzite countertops and white countertops
Inspiration for a small contemporary 3/4 brown tile and ceramic tile mosaic tile floor and brown floor bathroom remodel in Los Angeles with flat-panel cabinets, light wood cabinets, a one-piece toilet, brown walls, a drop-in sink, quartzite countertops and white countertops
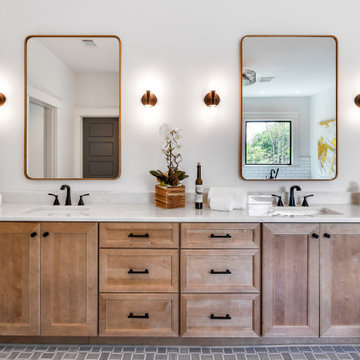
The master bathroom, which was once a living room in the quadplex, got outfitted with a 10' double vanity, double head and rain head shower with glass enclosure and a large soaking tub. Oh, and yes an original fireplace is intact!
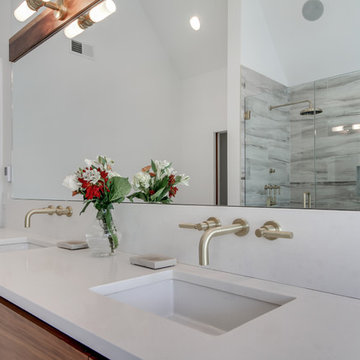
Joseph Alfano
Bathroom - large contemporary bathroom idea in Philadelphia with flat-panel cabinets, light wood cabinets, white walls and an undermount sink
Bathroom - large contemporary bathroom idea in Philadelphia with flat-panel cabinets, light wood cabinets, white walls and an undermount sink
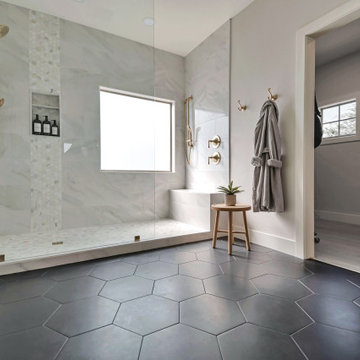
Inspiration for a large transitional master white tile black floor and double-sink shower bench remodel in Phoenix with light wood cabinets, gray walls, an undermount sink, white countertops and a built-in vanity
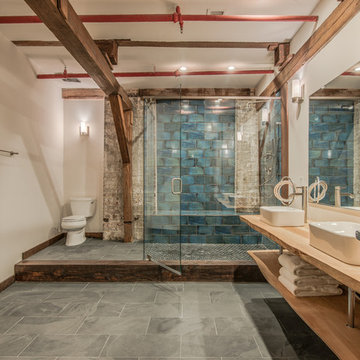
Garrett Buel
Example of a large urban master blue tile and ceramic tile slate floor walk-in shower design in Nashville with a vessel sink, open cabinets, light wood cabinets, wood countertops and white walls
Example of a large urban master blue tile and ceramic tile slate floor walk-in shower design in Nashville with a vessel sink, open cabinets, light wood cabinets, wood countertops and white walls
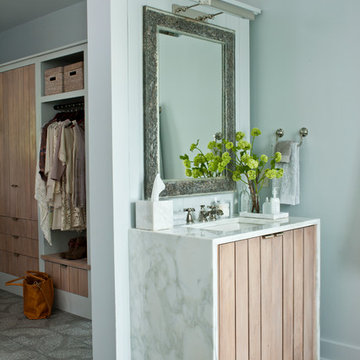
Laurey Glenn
Inspiration for a transitional bathroom remodel in Nashville with light wood cabinets, blue walls, marble countertops and an undermount sink
Inspiration for a transitional bathroom remodel in Nashville with light wood cabinets, blue walls, marble countertops and an undermount sink
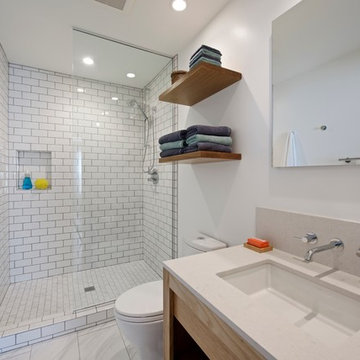
Doorless shower - mid-sized contemporary 3/4 white tile and subway tile doorless shower idea in Columbus with open cabinets and light wood cabinets
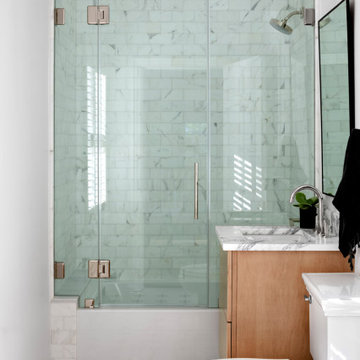
A historic home in the Homeland neighborhood of Baltimore, MD designed for a young, modern family. Traditional detailings are complemented by modern furnishings, fixtures, and color palettes.

Example of a mid-sized mountain style 3/4 gray tile and stone tile cement tile floor and white floor bathroom design in Los Angeles with shaker cabinets, light wood cabinets, a one-piece toilet, gray walls, an undermount sink, quartz countertops, a hinged shower door and white countertops
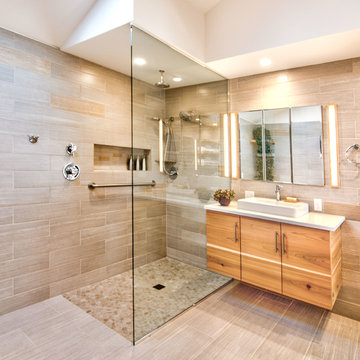
Inhouse 3D
Inspiration for a large contemporary master gray tile and ceramic tile ceramic tile and gray floor bathroom remodel in Other with flat-panel cabinets, light wood cabinets, a two-piece toilet, white walls, a vessel sink and quartz countertops
Inspiration for a large contemporary master gray tile and ceramic tile ceramic tile and gray floor bathroom remodel in Other with flat-panel cabinets, light wood cabinets, a two-piece toilet, white walls, a vessel sink and quartz countertops
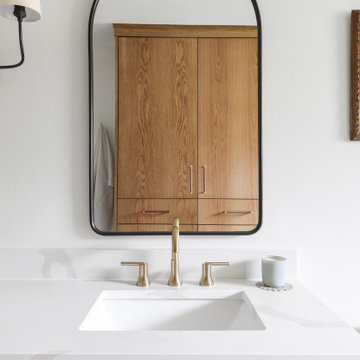
Mid-sized transitional master white tile and porcelain tile ceramic tile, gray floor and double-sink bathroom photo in Dallas with flat-panel cabinets, light wood cabinets, a two-piece toilet, white walls, an undermount sink, quartz countertops, a hinged shower door, white countertops and a floating vanity
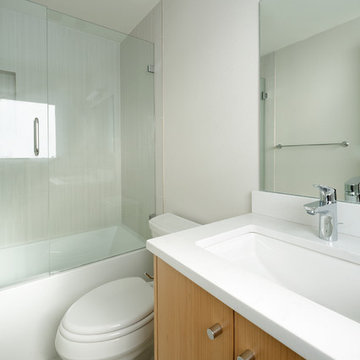
Dane Cronin
Example of a small minimalist 3/4 white tile and porcelain tile porcelain tile bathroom design in Denver with an undermount sink, flat-panel cabinets, light wood cabinets, quartz countertops, a two-piece toilet and white walls
Example of a small minimalist 3/4 white tile and porcelain tile porcelain tile bathroom design in Denver with an undermount sink, flat-panel cabinets, light wood cabinets, quartz countertops, a two-piece toilet and white walls
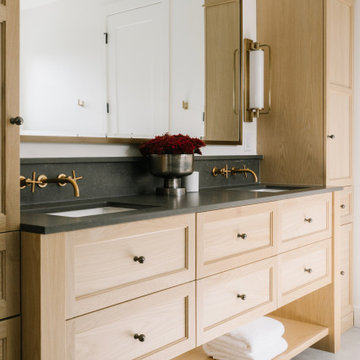
Bathroom - large transitional master white tile and ceramic tile porcelain tile, gray floor and double-sink bathroom idea in Salt Lake City with shaker cabinets, light wood cabinets, a two-piece toilet, white walls, an undermount sink, quartz countertops, a hinged shower door, black countertops and a built-in vanity
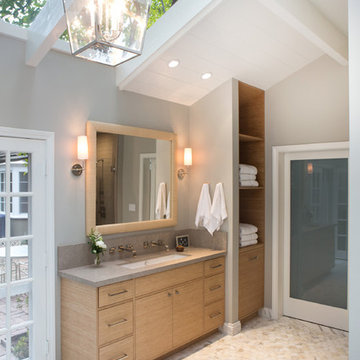
Full master bathroom re-model featuring glass, atrium-inspiredd ceiling, stand alone tub and no dam shower.
Erika Bierman Photography www.erikabiermanphotography.com
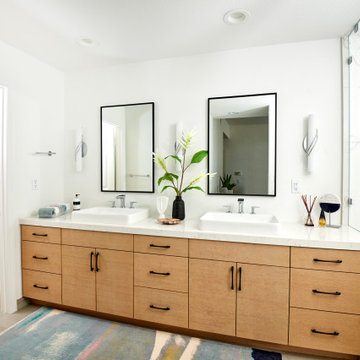
The tub and shower area are combined to create a wet room and maximize the floor plan. A waterfall countertop is the perfect transition between the spaces.
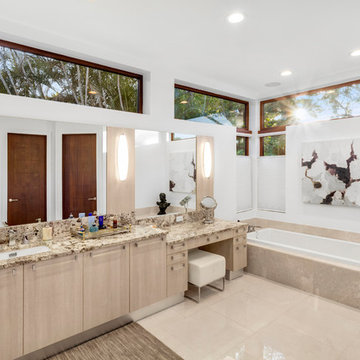
Example of a trendy master beige floor drop-in bathtub design in Miami with flat-panel cabinets, light wood cabinets, white walls and an undermount sink
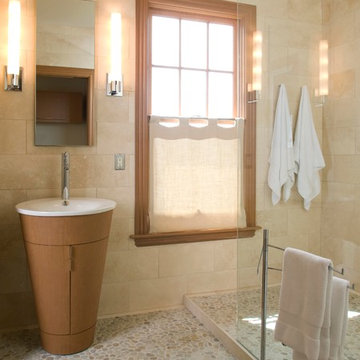
Doorless shower - large modern 3/4 beige tile and ceramic tile pebble tile floor doorless shower idea in Portland Maine with a pedestal sink, furniture-like cabinets, beige walls, light wood cabinets and solid surface countertops
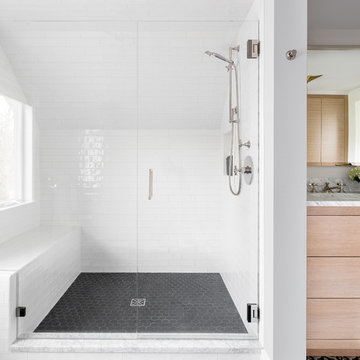
The 70th Street project started as an empty and non-functional attic space. We designed a completely new master suite, including a new bathroom, walk-in closet, bedroom and nursery for our clients. The space had many challenges because of its sloped and low ceilings. We embraced those challenges and used the ceiling slopes to our advantage to make the attic feel more spacious overall, as well as more functional for our clients.
Photography: Mike Duryea
5





