Bathroom with Open Cabinets Ideas
Refine by:
Budget
Sort by:Popular Today
41 - 60 of 15,178 photos
Item 1 of 2

The soft green opalescent tile in the shower and on the floor creates a subtle tactile geometry, in harmony with the matte white paint used on the wall and ceiling; semi gloss is used on the trim for additional subtle contrast. The sink has clean simple lines while providing much-needed accessible storage space. A clear frameless shower enclosure allows unobstructed views of the space.

These young hip professional clients love to travel and wanted a home where they could showcase the items that they've collected abroad. Their fun and vibrant personalities are expressed in every inch of the space, which was personalized down to the smallest details. Just like they are up for adventure in life, they were up for for adventure in the design and the outcome was truly one-of-kind.
Photos by Chipper Hatter

Bathroom - mid-sized industrial master white tile and subway tile ceramic tile and black floor bathroom idea in New York with open cabinets, light wood cabinets, a one-piece toilet, white walls, granite countertops and an integrated sink

Grey Crawford Photography
Example of a mid-sized trendy beige tile and limestone tile limestone floor bathroom design in Orange County with an undermount sink, open cabinets, dark wood cabinets, limestone countertops, a one-piece toilet and beige walls
Example of a mid-sized trendy beige tile and limestone tile limestone floor bathroom design in Orange County with an undermount sink, open cabinets, dark wood cabinets, limestone countertops, a one-piece toilet and beige walls

Established in 1895 as a warehouse for the spice trade, 481 Washington was built to last. With its 25-inch-thick base and enchanting Beaux Arts facade, this regal structure later housed a thriving Hudson Square printing company. After an impeccable renovation, the magnificent loft building’s original arched windows and exquisite cornice remain a testament to the grandeur of days past. Perfectly anchored between Soho and Tribeca, Spice Warehouse has been converted into 12 spacious full-floor lofts that seamlessly fuse Old World character with modern convenience. Steps from the Hudson River, Spice Warehouse is within walking distance of renowned restaurants, famed art galleries, specialty shops and boutiques. With its golden sunsets and outstanding facilities, this is the ideal destination for those seeking the tranquil pleasures of the Hudson River waterfront.
Expansive private floor residences were designed to be both versatile and functional, each with 3 to 4 bedrooms, 3 full baths, and a home office. Several residences enjoy dramatic Hudson River views.
This open space has been designed to accommodate a perfect Tribeca city lifestyle for entertaining, relaxing and working.
This living room design reflects a tailored “old world” look, respecting the original features of the Spice Warehouse. With its high ceilings, arched windows, original brick wall and iron columns, this space is a testament of ancient time and old world elegance.
The master bathroom was designed with tradition in mind and a taste for old elegance. it is fitted with a fabulous walk in glass shower and a deep soaking tub.
The pedestal soaking tub and Italian carrera marble metal legs, double custom sinks balance classic style and modern flair.
The chosen tiles are a combination of carrera marble subway tiles and hexagonal floor tiles to create a simple yet luxurious look.
Photography: Francis Augustine
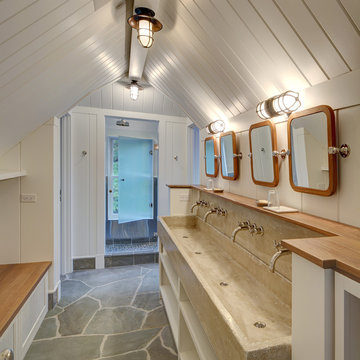
Tricia Shay
Inspiration for a coastal alcove shower remodel in Milwaukee with a trough sink, open cabinets, white cabinets, wood countertops and white walls
Inspiration for a coastal alcove shower remodel in Milwaukee with a trough sink, open cabinets, white cabinets, wood countertops and white walls
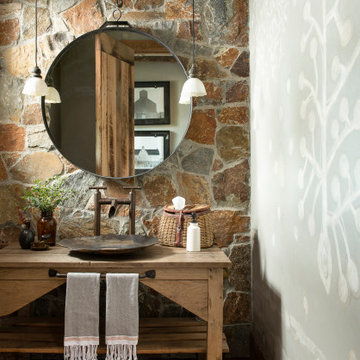
Inspiration for a rustic medium tone wood floor bathroom remodel in Other with light wood cabinets, a vessel sink, wood countertops and open cabinets

Inspiration for a small modern 3/4 cement tile floor, gray floor and single-sink bathroom remodel in Other with open cabinets, beige cabinets, a wall-mount toilet, gray walls, a vessel sink, wood countertops, beige countertops and a freestanding vanity

To still achieve that chic, modern rustic look - walls were kept in white and contrasting that is a dark gray painted door. A vanity made of concrete with a black metal base takes the modern appeal even further and we paired that with faucets and framed mirrors finished in black as well. An industrial dome pendant in black serves as the main lighting and industrial caged bulb pendants are placed by the mirrors as accent lighting.
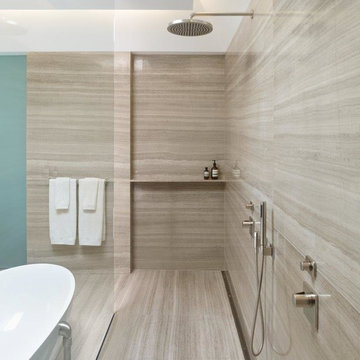
Bruce Damonte
Example of a trendy master beige floor bathroom design in San Francisco with open cabinets and beige walls
Example of a trendy master beige floor bathroom design in San Francisco with open cabinets and beige walls
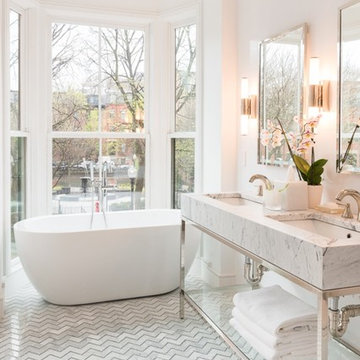
Transitional white tile marble floor freestanding bathtub photo in Boston with an undermount sink, open cabinets and white walls
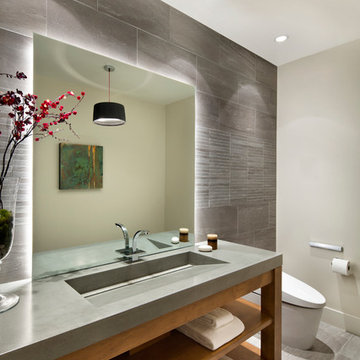
Bernard Andre
Example of a large trendy gray tile bathroom design in San Francisco with open cabinets, a one-piece toilet, gray walls, an integrated sink and concrete countertops
Example of a large trendy gray tile bathroom design in San Francisco with open cabinets, a one-piece toilet, gray walls, an integrated sink and concrete countertops

Mountain style kids' pebble tile gray floor bathroom photo in Sacramento with open cabinets, red cabinets, white walls, a trough sink, black countertops and granite countertops
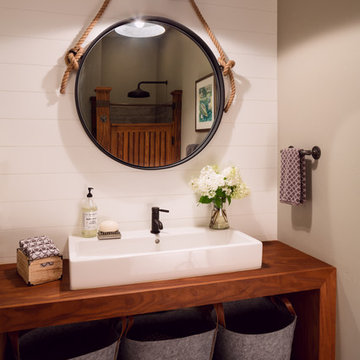
Interior Design by Beth Wangman, i4design
Country bathroom photo in Chicago with open cabinets, dark wood cabinets, white walls and wood countertops
Country bathroom photo in Chicago with open cabinets, dark wood cabinets, white walls and wood countertops
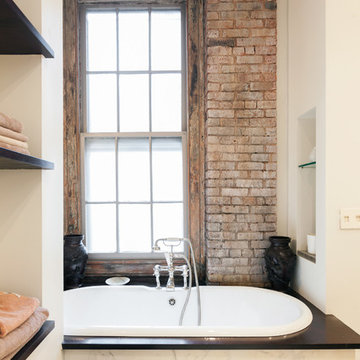
© Carl Wooley
Example of an urban master drop-in bathtub design in New York with open cabinets and white walls
Example of an urban master drop-in bathtub design in New York with open cabinets and white walls
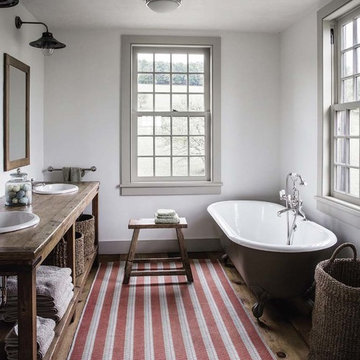
Claw-foot bathtub - country medium tone wood floor and brown floor claw-foot bathtub idea in New York with open cabinets, brown cabinets, white walls, a drop-in sink, wood countertops and brown countertops

Hulya Kolabas
Walk-in shower - small contemporary white tile and porcelain tile brick floor walk-in shower idea in New York with a wall-mount sink, white walls, open cabinets, stainless steel countertops and dark wood cabinets
Walk-in shower - small contemporary white tile and porcelain tile brick floor walk-in shower idea in New York with a wall-mount sink, white walls, open cabinets, stainless steel countertops and dark wood cabinets
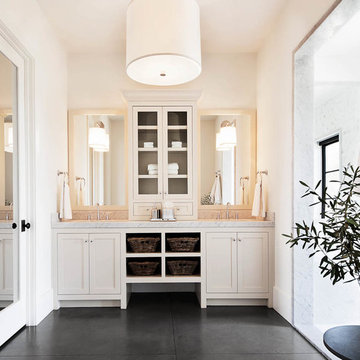
Interior Design by Hurley Hafen
Inspiration for a large country master gray tile, white tile and stone slab concrete floor and black floor alcove shower remodel in San Francisco with open cabinets, dark wood cabinets, a two-piece toilet, white walls, an undermount sink, marble countertops and a hinged shower door
Inspiration for a large country master gray tile, white tile and stone slab concrete floor and black floor alcove shower remodel in San Francisco with open cabinets, dark wood cabinets, a two-piece toilet, white walls, an undermount sink, marble countertops and a hinged shower door
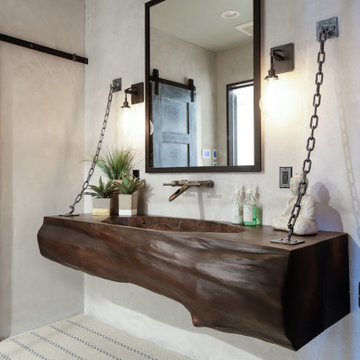
This beautiful lakefront New Jersey home is replete with exquisite design. The sprawling living area flaunts super comfortable seating that can accommodate large family gatherings while the stonework fireplace wall inspired the color palette. The game room is all about practical and functionality, while the master suite displays all things luxe. The fabrics and upholstery are from high-end showrooms like Christian Liaigre, Ralph Pucci, Holly Hunt, and Dennis Miller. Lastly, the gorgeous art around the house has been hand-selected for specific rooms and to suit specific moods.
Project completed by New York interior design firm Betty Wasserman Art & Interiors, which serves New York City, as well as across the tri-state area and in The Hamptons.
For more about Betty Wasserman, click here: https://www.bettywasserman.com/
To learn more about this project, click here:
https://www.bettywasserman.com/spaces/luxury-lakehouse-new-jersey/
Bathroom with Open Cabinets Ideas
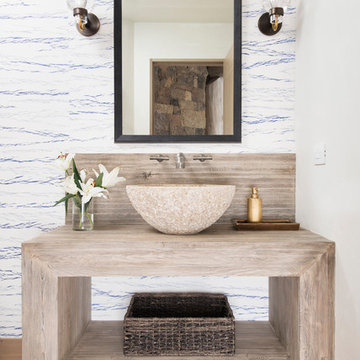
Inspiration for a rustic medium tone wood floor and brown floor bathroom remodel in Denver with open cabinets, light wood cabinets, white walls and a vessel sink
3





