Sliding Shower Door with Open Cabinets Ideas
Refine by:
Budget
Sort by:Popular Today
1 - 20 of 873 photos
Item 1 of 3

Example of a mid-sized transitional master multicolored tile and mosaic tile light wood floor and brown floor bathroom design in Austin with open cabinets, gray cabinets, multicolored walls, a vessel sink and tile countertops

Bathroom - small contemporary 3/4 gray tile gray floor and single-sink bathroom idea in San Francisco with open cabinets, white cabinets, a wall-mount toilet, an integrated sink, white countertops and a floating vanity
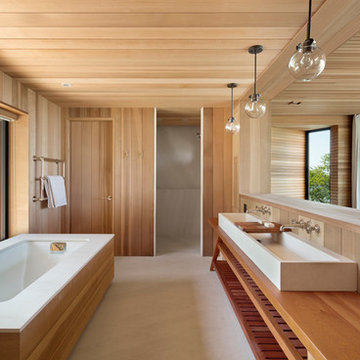
Photography Michael Moran
Bathroom - modern master light wood floor bathroom idea in Other with open cabinets, medium tone wood cabinets and wood countertops
Bathroom - modern master light wood floor bathroom idea in Other with open cabinets, medium tone wood cabinets and wood countertops
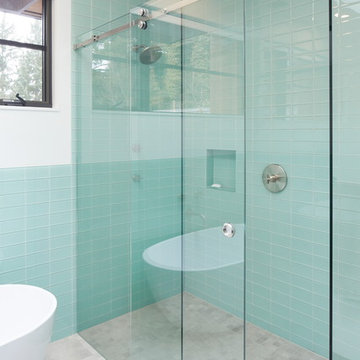
Sally Painter
Example of a trendy master blue tile and subway tile porcelain tile and gray floor bathroom design in Portland with open cabinets, gray cabinets, white walls, an integrated sink, concrete countertops and gray countertops
Example of a trendy master blue tile and subway tile porcelain tile and gray floor bathroom design in Portland with open cabinets, gray cabinets, white walls, an integrated sink, concrete countertops and gray countertops
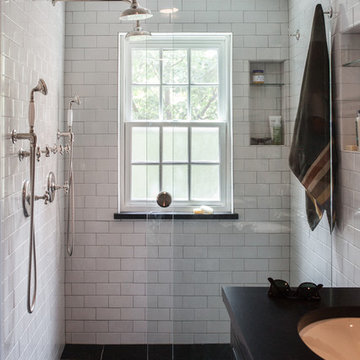
Example of a large transitional master white tile and ceramic tile ceramic tile and black floor bathroom design in Philadelphia with open cabinets, dark wood cabinets, a two-piece toilet, white walls, an undermount sink and granite countertops
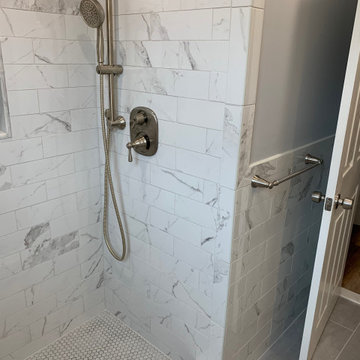
Inspiration for a small contemporary 3/4 white tile and porcelain tile porcelain tile and gray floor bathroom remodel in Philadelphia with open cabinets, white cabinets, a one-piece toilet, gray walls, an integrated sink, marble countertops and white countertops
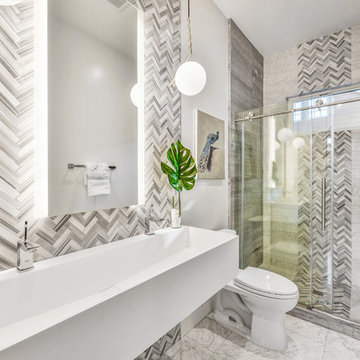
Inspiration for a contemporary 3/4 gray tile and white tile gray floor bathroom remodel in San Francisco with open cabinets, white cabinets, a two-piece toilet, white walls, an integrated sink and white countertops
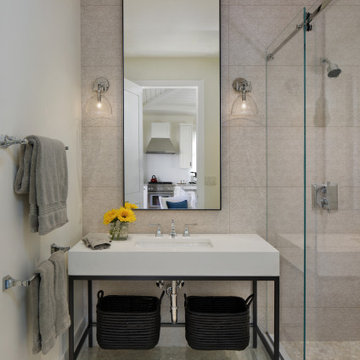
Cottage 3/4 brown tile and stone tile marble floor, beige floor, single-sink and tray ceiling bathroom photo in San Francisco with open cabinets, white cabinets, a one-piece toilet, white walls, an undermount sink, marble countertops, white countertops and a built-in vanity
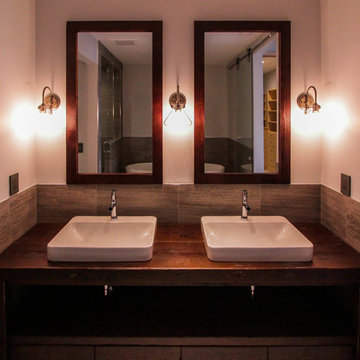
J.Swain
Mid-sized trendy master gray tile and porcelain tile bathroom photo in Omaha with open cabinets, white walls, a vessel sink and wood countertops
Mid-sized trendy master gray tile and porcelain tile bathroom photo in Omaha with open cabinets, white walls, a vessel sink and wood countertops
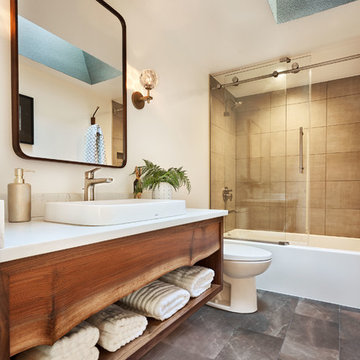
Carrying the walnut through the house in different forms, the floating vanity in the guest bathroom has a live edge front with open storage below.
Blackstone Edge Studios
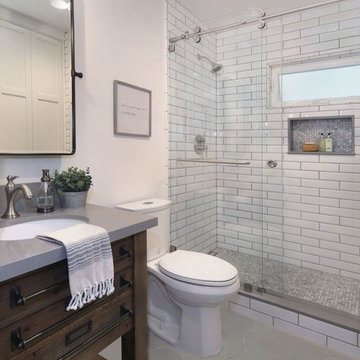
Guest bath with neutral texture and pattern. Wood base pedestal sink. Engineered quartz counter tops. Marble mosaic shower pan. Sliding barn door shower glass. Built-in storage cabinet.
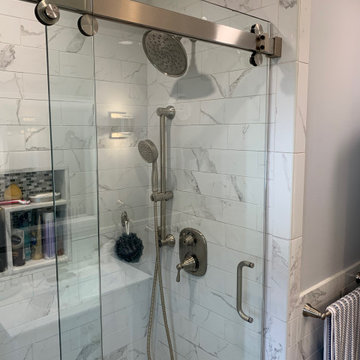
Inspiration for a small contemporary 3/4 white tile and porcelain tile porcelain tile and gray floor bathroom remodel in Philadelphia with open cabinets, white cabinets, a one-piece toilet, gray walls, an integrated sink, marble countertops and white countertops
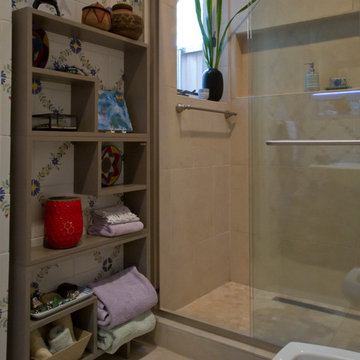
Client still loved the hand-painted wall tile and wanted it to be an accent. A neutral "wet sand" color porcelain tile provides updated look and provides a crisp contrast to the busy hand-painted tile.
Haley Horton/Dakota T Smith Photography
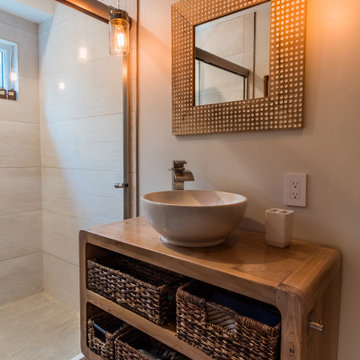
As with most properties in coastal San Diego this parcel of land was expensive and this client wanted to maximize their return on investment. We did this by filling every little corner of the allowable building area (width, depth, AND height).
We designed a new two-story home that includes three bedrooms, three bathrooms, one office/ bedroom, an open concept kitchen/ dining/ living area, and my favorite part, a huge outdoor covered deck.
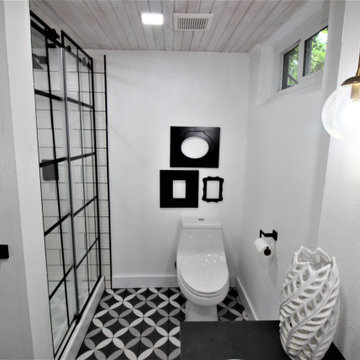
Who wouldn't love their very own wet bar complete with farmhouse sink, open shelving, and Quartz counters? Well, these lucky homeowners got just that along with a wine cellar designed specifically for wine storage and sipping. Not only that but the dingy Oregon basement bathroom was completely revamped as well using a black and white color palette. The clients wanted the wet bar to be as light and bright as possible. This was achieved by keeping everything clean and white. The ceiling adds an element of interest with the white washed wood. The completed project is really stunning.
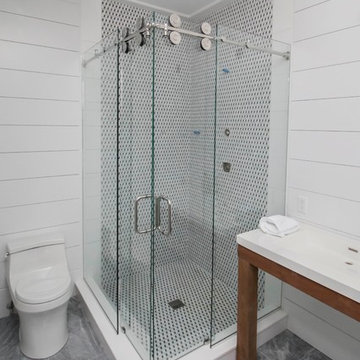
Example of a mid-sized transitional 3/4 black and white tile and ceramic tile porcelain tile and gray floor bathroom design in New York with open cabinets, medium tone wood cabinets, a one-piece toilet, white walls, an integrated sink and solid surface countertops
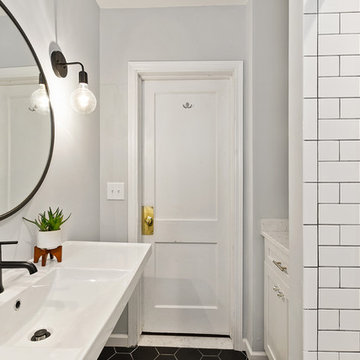
Kim Lindsey
Before the water damage, this bathroom was barely accessible. As the only bathroom in the house, it was compact and uncomfortable. This is the only view since the upgrade where you can still see how tight the squeeze was. The sink extends out past the door frame and into the walkway, but now this space feels organized and open, and with the closet vanity addition, no storage space was compromised!
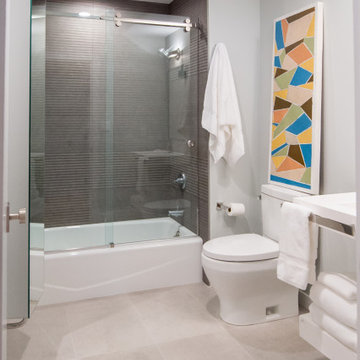
Mid-sized minimalist guest bathroom with an open white vanity with integrated sink. an undermount, tub brown mosaic tile on shower walls, a one-piece toilet, gray walls and travertine floor tile,
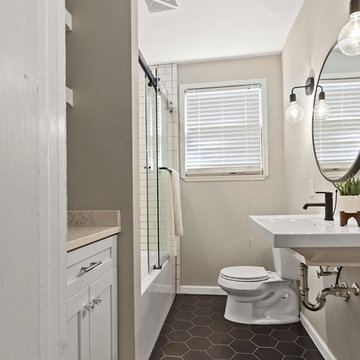
Kim Lindsey
We are so proud of this bathroom. We were handed a photo and told to recreate it, and normally that is concerning, but I can't tell you how close they are!!
Sliding Shower Door with Open Cabinets Ideas
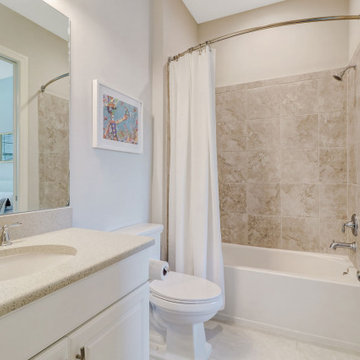
FULL GOLF MEMBERSHIP INCLUDED! Step inside to this fabulous 2nd floor Bellisimo VII coach home built in 2019 with an attached one car garage, exceptional modern design & views overlooking the golf course and lake. The den & main living areas of the home boast high tray ceilings, crown molding, wood flooring, modern fixtures, electric fireplace, hurricane impact windows, and desired open living, making this a great place to entertain family and friends. The eat-in kitchen is white & bright complimented with a custom backsplash and features a large center quartz island & countertops for dining and prep-work, 42' white cabinetry, GE stainless steel appliances, and pantry. The private, western-facing master bedroom possesses an oversized walk-in closet, his and her sinks, ceramic tile and spacious clear glassed chrome shower. The main living flows seamlessly onto the screened lanai for all to enjoy those sunset views over the golf course and lake. Esplanade Golf & CC is ideally located in North Naples with amenity rich lifestyle & resort style amenities including: golf course, resort pool, cabanas, walking trails, 6 tennis courts, dog park, fitness center, salon, tiki bar & more!
1





